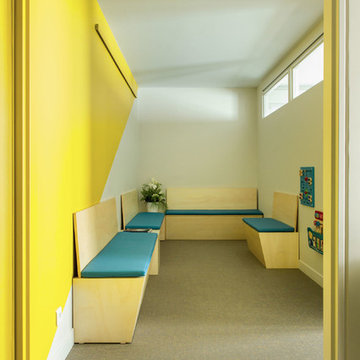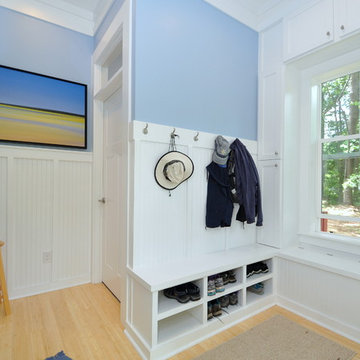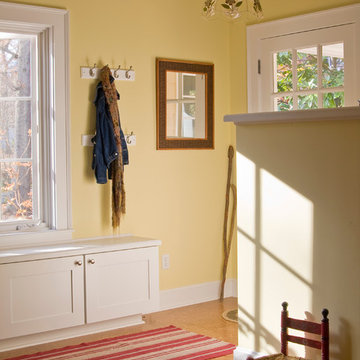玄関 (竹フローリング、リノリウムの床、青い壁、黄色い壁) の写真
絞り込み:
資材コスト
並び替え:今日の人気順
写真 1〜20 枚目(全 51 枚)
1/5
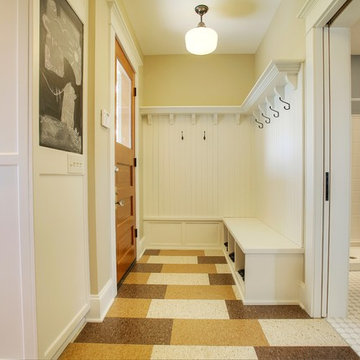
Walls that separated a number of small rooms at the kitchen entry were removed, opening up the space and allowing for a traditional style mudroom/bench area with white painted paneling, shoe storage, hooks for jackets and a top shelf for baskets.

Mudroom area created in back corner of the kitchen from the deck. — at Wallingford, Seattle.
シアトルにある高級な小さなトラディショナルスタイルのおしゃれなマッドルーム (黄色い壁、リノリウムの床、ガラスドア、グレーの床) の写真
シアトルにある高級な小さなトラディショナルスタイルのおしゃれなマッドルーム (黄色い壁、リノリウムの床、ガラスドア、グレーの床) の写真
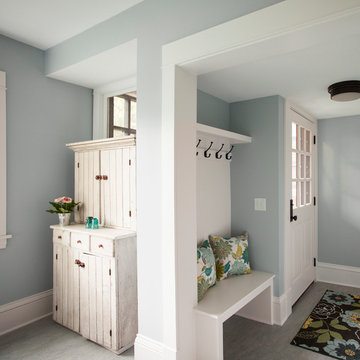
A clerestory window uncovered and restored during construction, and serves as a perfect recess for a family jelly cupboard. Non-original cabinets renovated to allow for bench and coat hooks next to the back entry door.
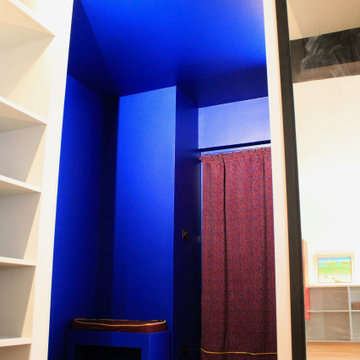
L'entrée, pièce "accent" de l'appartement. Transition entre le couloir des communs et l'espace aéré de l'appartement, elle crée une zone où les repères sensoriels se brouillent, la vue nous y joue des tours, allant jusqu'à une sensation d'abstraction.
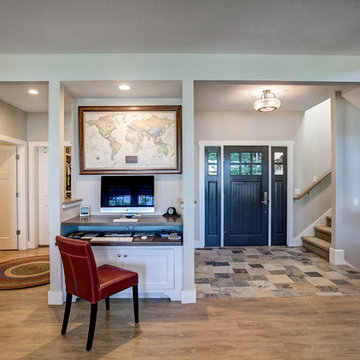
Photos by Kaity
他の地域にあるカントリー風のおしゃれなマッドルーム (黄色い壁、リノリウムの床、白いドア) の写真
他の地域にあるカントリー風のおしゃれなマッドルーム (黄色い壁、リノリウムの床、白いドア) の写真
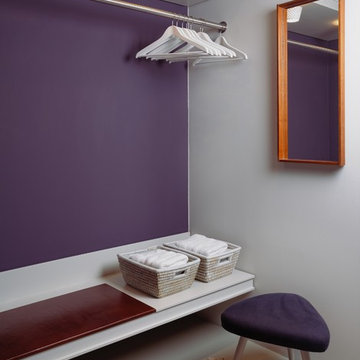
Foto: © Klaus Romberg/ a-base architekten (www.a-base.de)
ベルリンにある高級な中くらいなコンテンポラリースタイルのおしゃれな玄関ホール (青い壁、リノリウムの床、濃色木目調のドア、白い床) の写真
ベルリンにある高級な中くらいなコンテンポラリースタイルのおしゃれな玄関ホール (青い壁、リノリウムの床、濃色木目調のドア、白い床) の写真
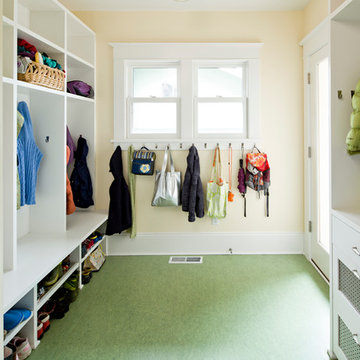
2-story, back addition with new kitchen, family room, mudroom, covered porch, master bedroom & bath
ポートランドにある中くらいなトラディショナルスタイルのおしゃれなシューズクローク (黄色い壁、リノリウムの床、緑の床) の写真
ポートランドにある中くらいなトラディショナルスタイルのおしゃれなシューズクローク (黄色い壁、リノリウムの床、緑の床) の写真
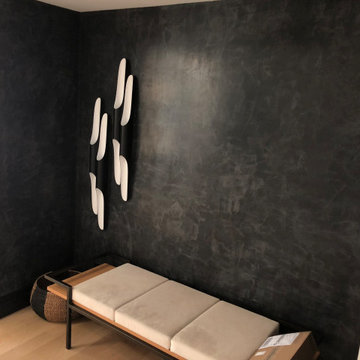
Black venetian plaster with smooth and glossy finish. Venetian plaster is a wall and ceiling finish consisting of plaster mixed with marble dust, applied with a spatula or trowel in thin, multiple layers, which are then burnished to create a smooth surface with the illusion of depth and texture.
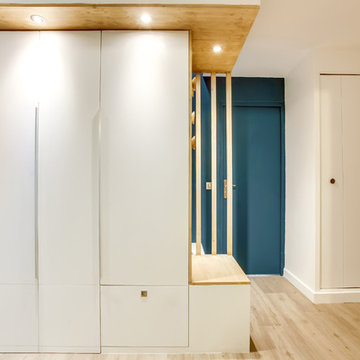
Création d'un meuble d'entrée sur mesure
Photographie : Marine Pinard Shoootin
パリにある高級な中くらいなコンテンポラリースタイルのおしゃれな玄関ロビー (青い壁、リノリウムの床) の写真
パリにある高級な中くらいなコンテンポラリースタイルのおしゃれな玄関ロビー (青い壁、リノリウムの床) の写真
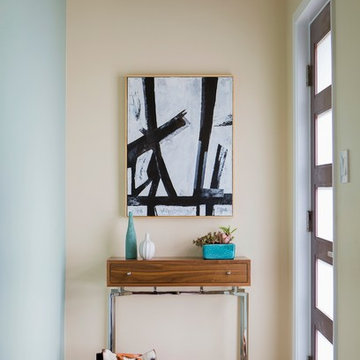
Ilumus photography
サンフランシスコにある低価格の小さなコンテンポラリースタイルのおしゃれな玄関ロビー (青い壁、ガラスドア、竹フローリング、茶色い床) の写真
サンフランシスコにある低価格の小さなコンテンポラリースタイルのおしゃれな玄関ロビー (青い壁、ガラスドア、竹フローリング、茶色い床) の写真
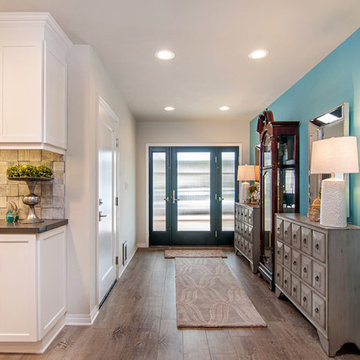
New front door with ribbed glass
Fun Paint color for the entry wall
Paint Color Watson Lake DE5766
サンディエゴにあるお手頃価格のトランジショナルスタイルのおしゃれな玄関 (青い壁、リノリウムの床、黒いドア) の写真
サンディエゴにあるお手頃価格のトランジショナルスタイルのおしゃれな玄関 (青い壁、リノリウムの床、黒いドア) の写真
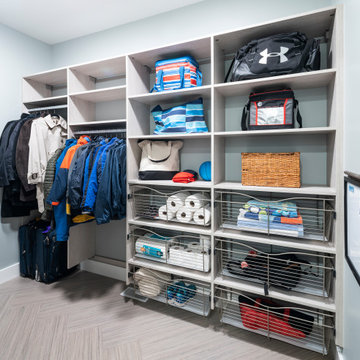
Built in shelving and drawers accommodate the kids and their various sports activities no matter what's in season. A Marmoleum tile floor is laid in a unique herringbone pattern to add interest. This home was custom built by Meadowlark Design+Build in Ann Arbor, Michigan. Photography by Joshua Caldwell. David Lubin Architect and Interiors by Acadia Hahlbrocht of Soft Surroundings.
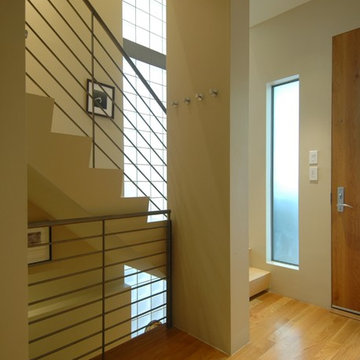
Edwardian Remodel with Modern Twist in San Francisco, California's Bernal Heights Neighborhood
For this remodel in San Francisco’s Bernal Heights, we were the third architecture firm the owners hired. After using other architects for their master bathroom and kitchen remodels, they approached us to complete work on updating their Edwardian home. Our work included tying together the exterior and entry and completely remodeling the lower floor for use as a home office and guest quarters. The project included adding a new stair connecting the lower floor to the main house while maintaining its legal status as the second unit in case they should ever want to rent it in the future. Providing display areas for and lighting their art collection were special concerns. Interior finishes included polished, cast-concrete wall panels and counters and colored frosted glass. Brushed aluminum elements were used on the interior and exterior to create a unified design. Work at the exterior included custom house numbers, gardens, concrete walls, fencing, meter boxes, doors, lighting and trash enclosures. Photos by Mark Brand.
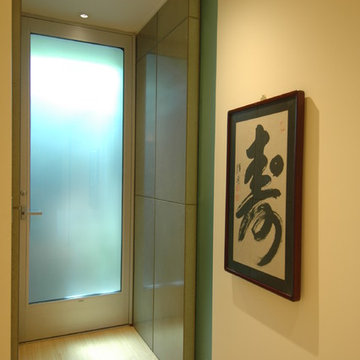
Edwardian Remodel with Modern Twist in San Francisco, California's Bernal Heights Neighborhood
For this remodel in San Francisco’s Bernal Heights, we were the third architecture firm the owners hired. After using other architects for their master bathroom and kitchen remodels, they approached us to complete work on updating their Edwardian home. Our work included tying together the exterior and entry and completely remodeling the lower floor for use as a home office and guest quarters. The project included adding a new stair connecting the lower floor to the main house while maintaining its legal status as the second unit in case they should ever want to rent it in the future. Providing display areas for and lighting their art collection were special concerns. Interior finishes included polished, cast-concrete wall panels and counters and colored frosted glass. Brushed aluminum elements were used on the interior and exterior to create a unified design. Work at the exterior included custom house numbers, gardens, concrete walls, fencing, meter boxes, doors, lighting and trash enclosures. Photos by Mark Brand.
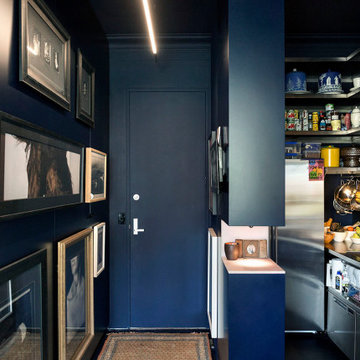
Small space antics, entry through storage and gallery space, kitchen to living area, packed full of detail and special items
オークランドにあるコンテンポラリースタイルのおしゃれな玄関ホール (青い壁、リノリウムの床、青いドア、黒い床) の写真
オークランドにあるコンテンポラリースタイルのおしゃれな玄関ホール (青い壁、リノリウムの床、青いドア、黒い床) の写真
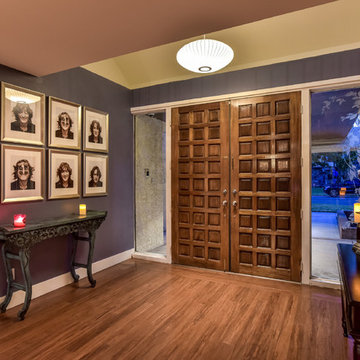
Whole main level features eco frendly, solid bamboo floor.
Photos, Jim Lindstrom.
ラスベガスにある巨大なミッドセンチュリースタイルのおしゃれな玄関ロビー (青い壁、竹フローリング、濃色木目調のドア) の写真
ラスベガスにある巨大なミッドセンチュリースタイルのおしゃれな玄関ロビー (青い壁、竹フローリング、濃色木目調のドア) の写真
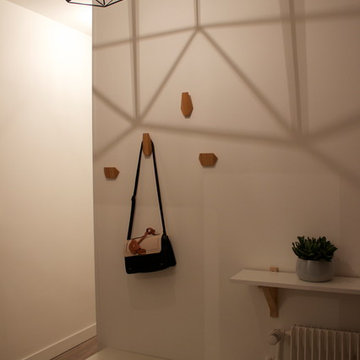
clemence jeanjan
パリにある低価格の中くらいな北欧スタイルのおしゃれな玄関 (青い壁、リノリウムの床、ベージュの床) の写真
パリにある低価格の中くらいな北欧スタイルのおしゃれな玄関 (青い壁、リノリウムの床、ベージュの床) の写真
玄関 (竹フローリング、リノリウムの床、青い壁、黄色い壁) の写真
1
