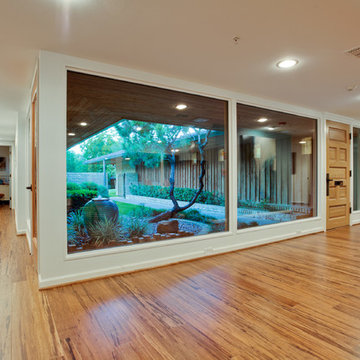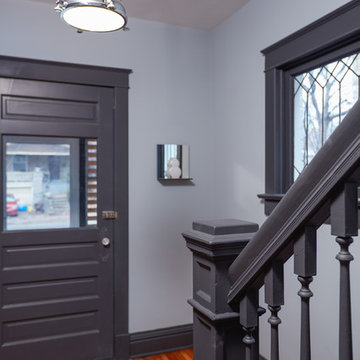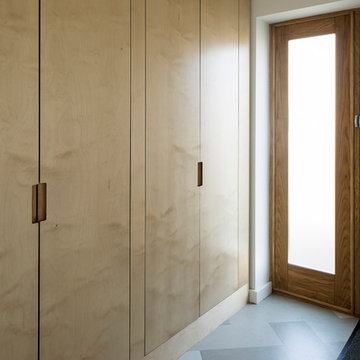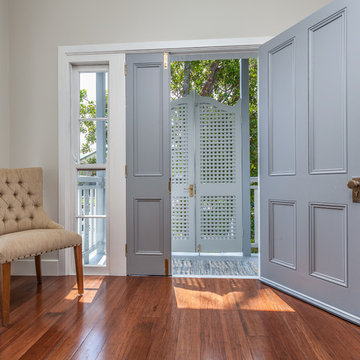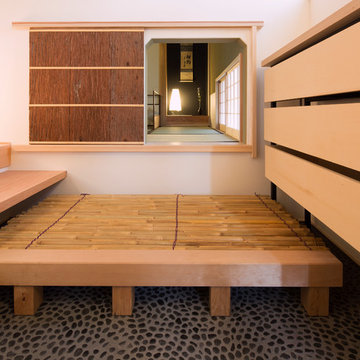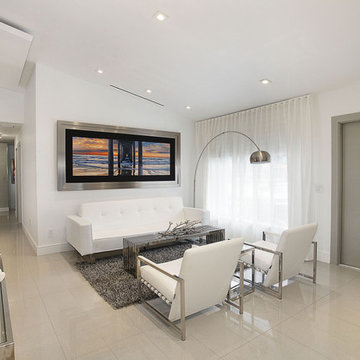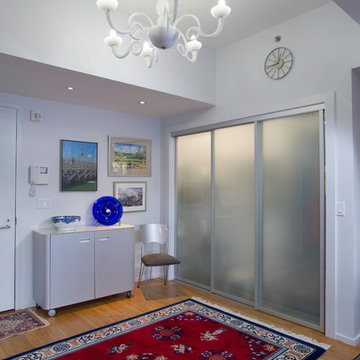玄関 (竹フローリング、リノリウムの床、グレーのドア、淡色木目調のドア) の写真
絞り込み:
資材コスト
並び替え:今日の人気順
写真 1〜20 枚目(全 32 枚)
1/5
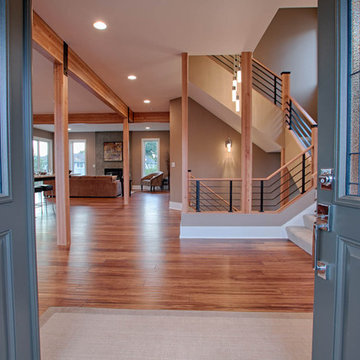
This unique contemporary home was designed with a focus around entertaining and flexible space. The open concept with an industrial eclecticness creates intrigue on multiple levels. The interior has many elements and mixed materials likening it to the exterior. The master bedroom suite offers a large bathroom with a floating vanity. Our Signature Stair System is a focal point you won't want to miss.
Photo Credit: Layne Freedle
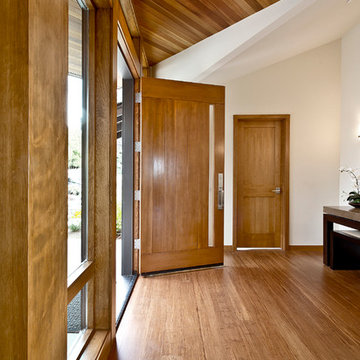
Architect: Grouparchitect
Contractor: Lochwood Lozier Custom Construction
Photography: Michael Walmsley
シアトルにある広いコンテンポラリースタイルのおしゃれな玄関ロビー (白い壁、竹フローリング、淡色木目調のドア) の写真
シアトルにある広いコンテンポラリースタイルのおしゃれな玄関ロビー (白い壁、竹フローリング、淡色木目調のドア) の写真
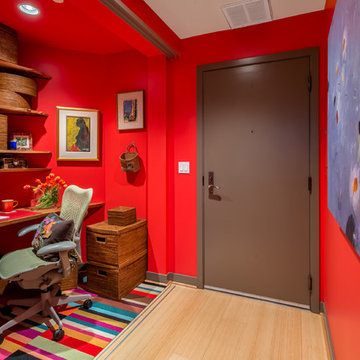
Bold, abstract art of enormous proportions does wonders to a small space. A tight Entry with a toss-off closet transforms into a great place to hide out for bill-paying.
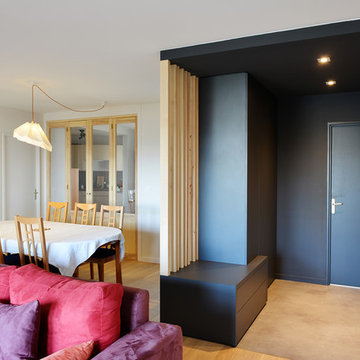
Christel Mauve - Le Songe du Miroir
リヨンにある高級な中くらいなコンテンポラリースタイルのおしゃれな玄関ロビー (グレーの壁、リノリウムの床、淡色木目調のドア、グレーの床) の写真
リヨンにある高級な中くらいなコンテンポラリースタイルのおしゃれな玄関ロビー (グレーの壁、リノリウムの床、淡色木目調のドア、グレーの床) の写真
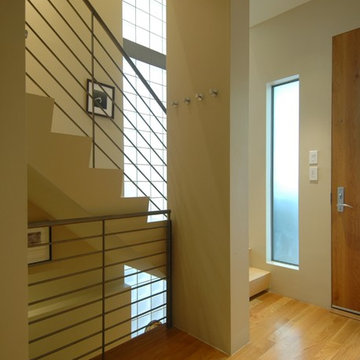
Edwardian Remodel with Modern Twist in San Francisco, California's Bernal Heights Neighborhood
For this remodel in San Francisco’s Bernal Heights, we were the third architecture firm the owners hired. After using other architects for their master bathroom and kitchen remodels, they approached us to complete work on updating their Edwardian home. Our work included tying together the exterior and entry and completely remodeling the lower floor for use as a home office and guest quarters. The project included adding a new stair connecting the lower floor to the main house while maintaining its legal status as the second unit in case they should ever want to rent it in the future. Providing display areas for and lighting their art collection were special concerns. Interior finishes included polished, cast-concrete wall panels and counters and colored frosted glass. Brushed aluminum elements were used on the interior and exterior to create a unified design. Work at the exterior included custom house numbers, gardens, concrete walls, fencing, meter boxes, doors, lighting and trash enclosures. Photos by Mark Brand.
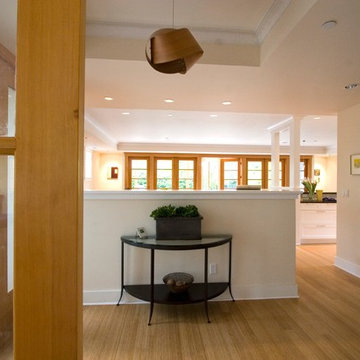
Looking from the entry way towards the living room.
シアトルにある高級な中くらいなコンテンポラリースタイルのおしゃれな玄関ドア (ベージュの壁、竹フローリング、淡色木目調のドア、ベージュの床) の写真
シアトルにある高級な中くらいなコンテンポラリースタイルのおしゃれな玄関ドア (ベージュの壁、竹フローリング、淡色木目調のドア、ベージュの床) の写真
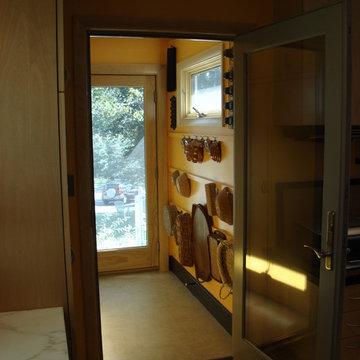
Photo by Robin Amorello CKD CAPS
ポートランド(メイン)にある低価格の小さなミッドセンチュリースタイルのおしゃれなマッドルーム (黄色い壁、リノリウムの床、淡色木目調のドア) の写真
ポートランド(メイン)にある低価格の小さなミッドセンチュリースタイルのおしゃれなマッドルーム (黄色い壁、リノリウムの床、淡色木目調のドア) の写真
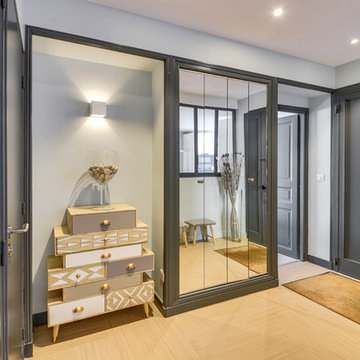
Vue de l'entrée, vers le bureau, et miroir reflétant la verrière de la cuisine.
Photo Zoé Delarue
ボルドーにあるお手頃価格の広いモダンスタイルのおしゃれな玄関ロビー (青い壁、リノリウムの床、グレーのドア、ベージュの床) の写真
ボルドーにあるお手頃価格の広いモダンスタイルのおしゃれな玄関ロビー (青い壁、リノリウムの床、グレーのドア、ベージュの床) の写真
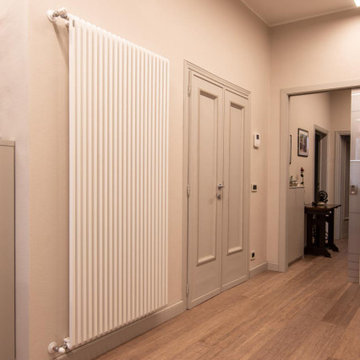
Vista dell'ingresso al piano primo, Il vecchio portoncino d'ingresso è stato dipinto di grigio direttamente dalla padrona di casa. Il grande ingresso è stato attrezzato con capienti colonne della cucina come fosse un prolungamento della stessa vista la grande quantità di spazio.
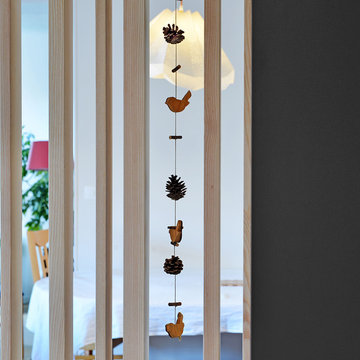
Christel Mauve - Le Songe du Miroir
リヨンにある高級な中くらいなコンテンポラリースタイルのおしゃれな玄関ロビー (グレーの壁、リノリウムの床、淡色木目調のドア、グレーの床) の写真
リヨンにある高級な中くらいなコンテンポラリースタイルのおしゃれな玄関ロビー (グレーの壁、リノリウムの床、淡色木目調のドア、グレーの床) の写真
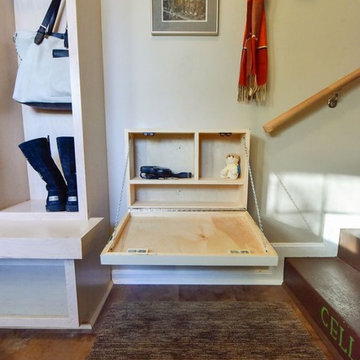
Mud Room/Client's entry to home remodeled with aging in place elements
ワシントンD.C.にあるお手頃価格の中くらいなコンテンポラリースタイルのおしゃれなマッドルーム (ベージュの壁、リノリウムの床、淡色木目調のドア、茶色い床) の写真
ワシントンD.C.にあるお手頃価格の中くらいなコンテンポラリースタイルのおしゃれなマッドルーム (ベージュの壁、リノリウムの床、淡色木目調のドア、茶色い床) の写真
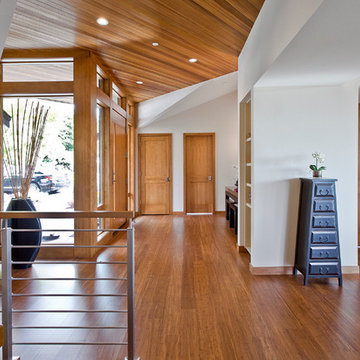
Architect: Grouparchitect
Contractor: Lochwood Lozier Custom Construction
Photography: Michael Walmsley
シアトルにある広いコンテンポラリースタイルのおしゃれな玄関ロビー (白い壁、竹フローリング、淡色木目調のドア) の写真
シアトルにある広いコンテンポラリースタイルのおしゃれな玄関ロビー (白い壁、竹フローリング、淡色木目調のドア) の写真
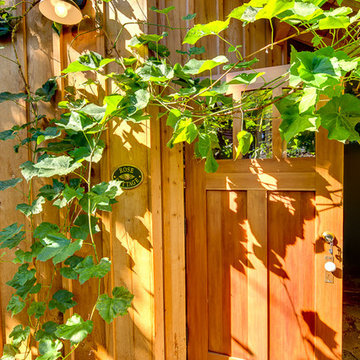
Erik Bishoff Photography
他の地域にあるトラディショナルスタイルのおしゃれな玄関 (リノリウムの床、淡色木目調のドア) の写真
他の地域にあるトラディショナルスタイルのおしゃれな玄関 (リノリウムの床、淡色木目調のドア) の写真
玄関 (竹フローリング、リノリウムの床、グレーのドア、淡色木目調のドア) の写真
1
