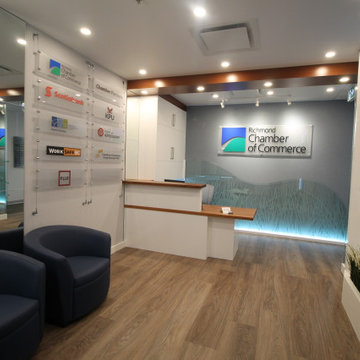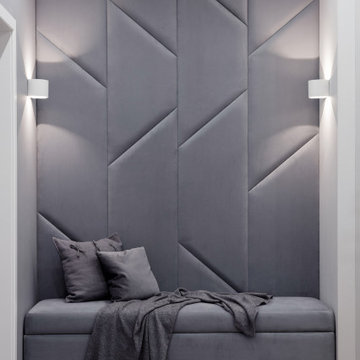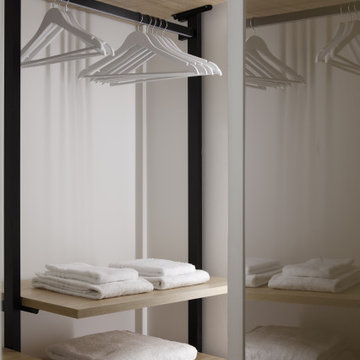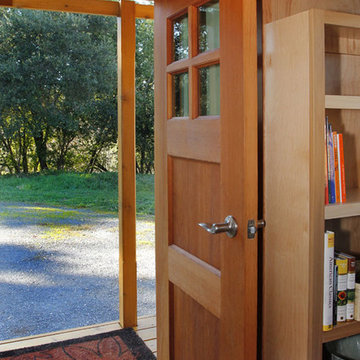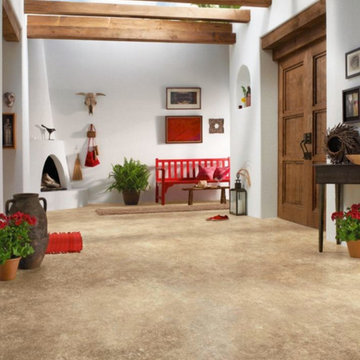玄関ラウンジ (竹フローリング、リノリウムの床、クッションフロア) の写真
絞り込み:
資材コスト
並び替え:今日の人気順
写真 1〜20 枚目(全 47 枚)
1/5
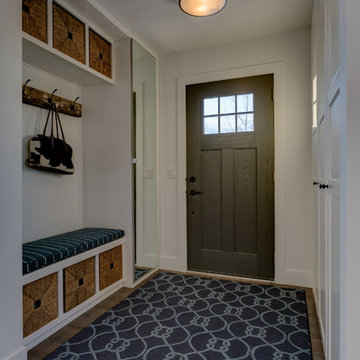
A practical entry way featuring storage for shoes and coats and a place to sit down while getting ready. Photos: Philippe Clairo
カルガリーにあるお手頃価格の中くらいなカントリー風のおしゃれな玄関ラウンジ (白い壁、クッションフロア、グレーのドア、グレーの床) の写真
カルガリーにあるお手頃価格の中くらいなカントリー風のおしゃれな玄関ラウンジ (白い壁、クッションフロア、グレーのドア、グレーの床) の写真

Conception d'un réaménagement d'une entrée d'une maison en banlieue Parisienne.
Pratique et fonctionnelle avec ses rangements toute hauteur, et une jolie alcôve pour y mettre facilement ses chaussures.
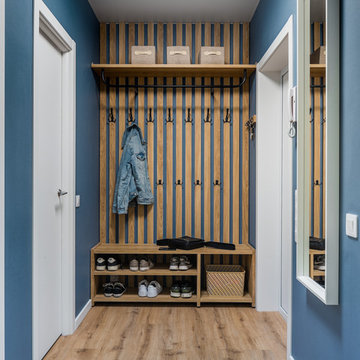
Справа - входная дверь. Напротив неё - дверь в кладовую.
他の地域にあるお手頃価格の中くらいなおしゃれな玄関ラウンジ (青い壁、クッションフロア、白いドア、ベージュの床) の写真
他の地域にあるお手頃価格の中くらいなおしゃれな玄関ラウンジ (青い壁、クッションフロア、白いドア、ベージュの床) の写真
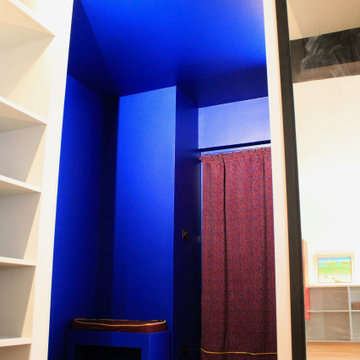
L'entrée, pièce "accent" de l'appartement. Transition entre le couloir des communs et l'espace aéré de l'appartement, elle crée une zone où les repères sensoriels se brouillent, la vue nous y joue des tours, allant jusqu'à une sensation d'abstraction.
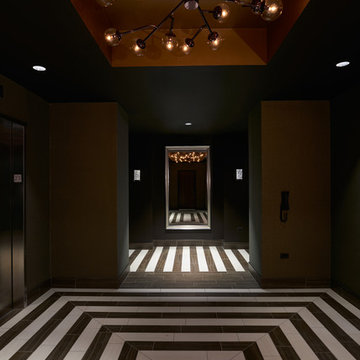
Retro inspired chandeliers suspended from a glittery gold ceiling set a festive mood as guests exit the elevators. A crisp, geometric floor pattern anchors the setting.
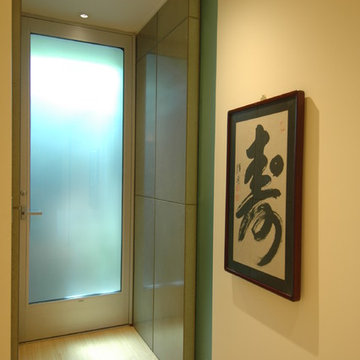
Edwardian Remodel with Modern Twist in San Francisco, California's Bernal Heights Neighborhood
For this remodel in San Francisco’s Bernal Heights, we were the third architecture firm the owners hired. After using other architects for their master bathroom and kitchen remodels, they approached us to complete work on updating their Edwardian home. Our work included tying together the exterior and entry and completely remodeling the lower floor for use as a home office and guest quarters. The project included adding a new stair connecting the lower floor to the main house while maintaining its legal status as the second unit in case they should ever want to rent it in the future. Providing display areas for and lighting their art collection were special concerns. Interior finishes included polished, cast-concrete wall panels and counters and colored frosted glass. Brushed aluminum elements were used on the interior and exterior to create a unified design. Work at the exterior included custom house numbers, gardens, concrete walls, fencing, meter boxes, doors, lighting and trash enclosures. Photos by Mark Brand.
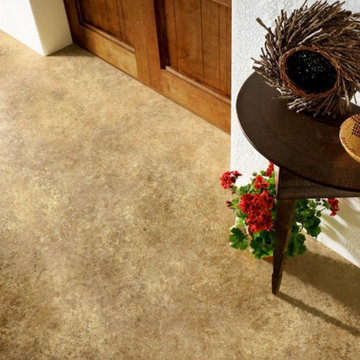
ローリーにある中くらいなトラディショナルスタイルのおしゃれな玄関ラウンジ (白い壁、クッションフロア、濃色木目調のドア、茶色い床) の写真
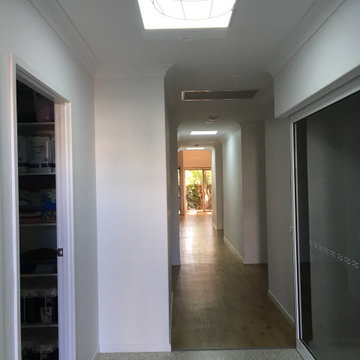
View from the front door and entry through to the living area beyond. Note the wide corridor for the full length and the widened vestibules opposite bedroom doors to allow wheelchair access and passing.
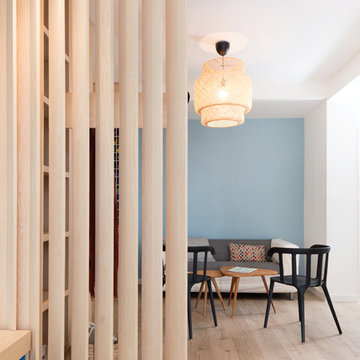
Crédit photos : Sabine Serrad
リヨンにある中くらいな北欧スタイルのおしゃれな玄関ラウンジ (青い壁、クッションフロア、ガラスドア、ベージュの床) の写真
リヨンにある中くらいな北欧スタイルのおしゃれな玄関ラウンジ (青い壁、クッションフロア、ガラスドア、ベージュの床) の写真
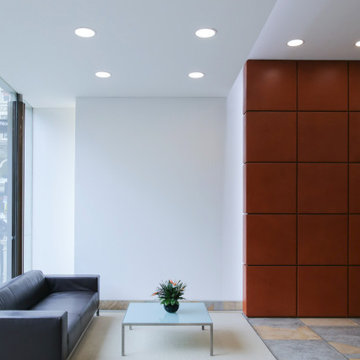
Im Bauhausstil ist weniger mehr. Damit die reduzierten Formen und Materialien bei der Einrichtung im Bauhausstil zur Wirkung kommen, wird der Fokus auf wenige ausgewählte Stücke gelegt. Sessel im Stil des Barcelona Lounge Chair, designt 1929 von Mies van der Rohe und Reich, sind heute als Abwandlungen in nahezu jedem Möbelhaus erhältlich. Ergänzt um einen minimalistischen Glastisch schaffen Sie so Rückzugsorte im Bauhausstil, die jeden Gast staunen lassen werden. Den passenden Fußboden bekommen Sie bei uns. Insbesondere fugenlose Böden schaffen tolle Hingucker im Bauhausstil. Fordern Sie noch heute Ihr kostenloses und individuelles Festpreisangebot an.
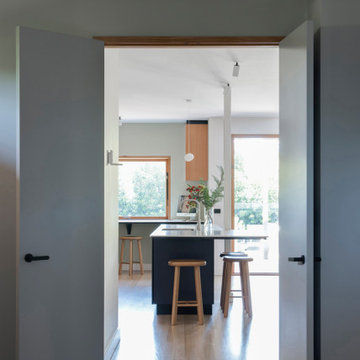
The new lobby / entry space replaced the existing dark kitchen. Continuous strip lighting around the floor perimeter highlights the monolithic grey colour palette.
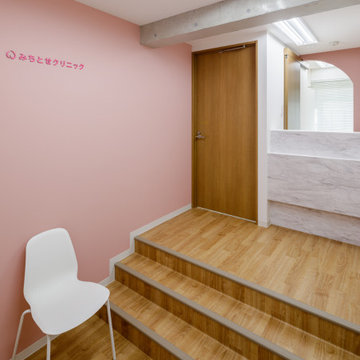
R壁の待合スペースと受付
他の地域にある低価格の小さなシャビーシック調のおしゃれな玄関ラウンジ (ピンクの壁、リノリウムの床、木目調のドア、ベージュの床、クロスの天井、壁紙) の写真
他の地域にある低価格の小さなシャビーシック調のおしゃれな玄関ラウンジ (ピンクの壁、リノリウムの床、木目調のドア、ベージュの床、クロスの天井、壁紙) の写真
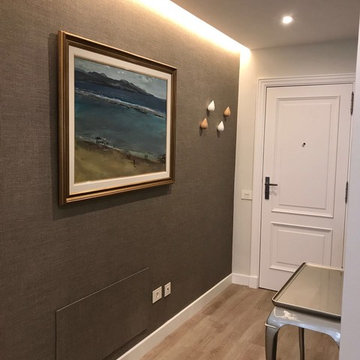
Al entrar a la vivienda, nos recibe el lobby (vestíbulo), en el que su diseño sirve como abre boca a la experiencia espacial que nos depara en el resto de la vivienda.
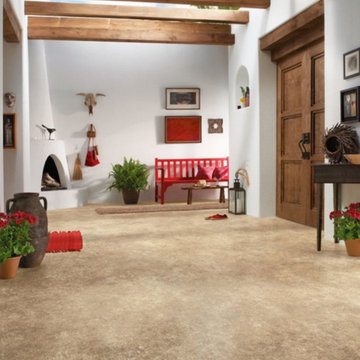
ローリーにある中くらいなサンタフェスタイルのおしゃれな玄関ラウンジ (白い壁、クッションフロア、濃色木目調のドア、茶色い床) の写真
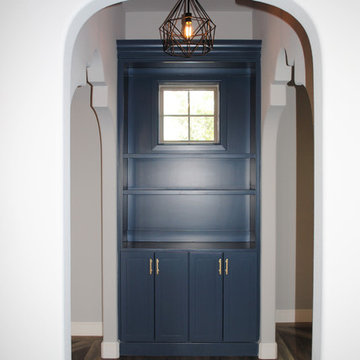
This wonderful interior has a light and airy feel with custom designed wood work and floor patterns that compliment the home's exterior.
オースティンにある高級なエクレクティックスタイルのおしゃれな玄関ラウンジ (グレーの壁、クッションフロア) の写真
オースティンにある高級なエクレクティックスタイルのおしゃれな玄関ラウンジ (グレーの壁、クッションフロア) の写真
玄関ラウンジ (竹フローリング、リノリウムの床、クッションフロア) の写真
1
