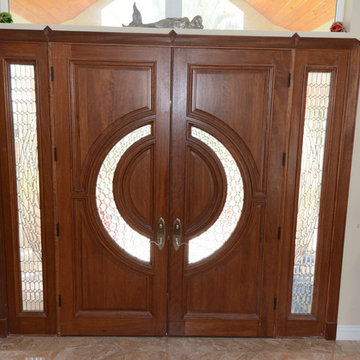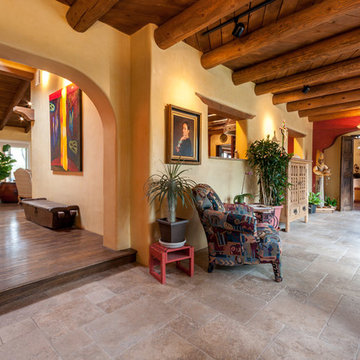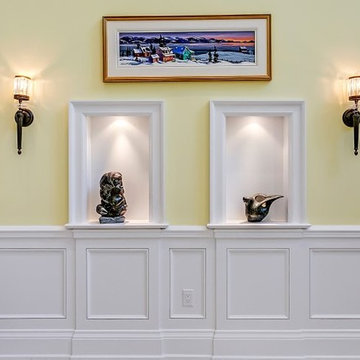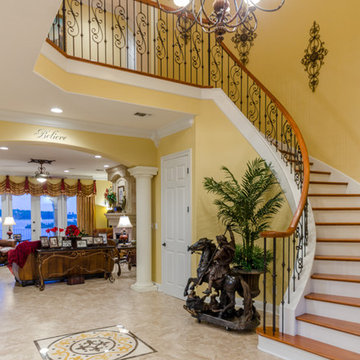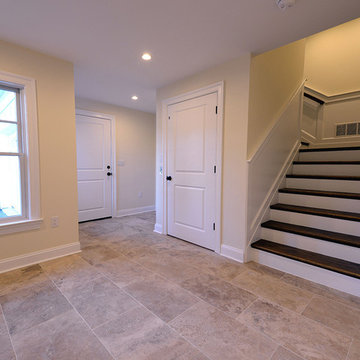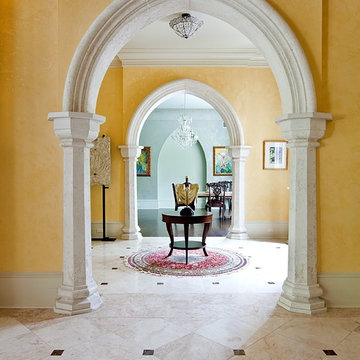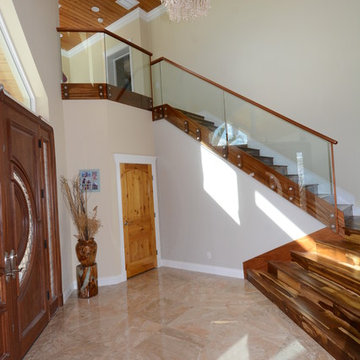玄関 (竹フローリング、リノリウムの床、トラバーチンの床、黄色い壁) の写真
絞り込み:
資材コスト
並び替え:今日の人気順
写真 1〜20 枚目(全 99 枚)
1/5
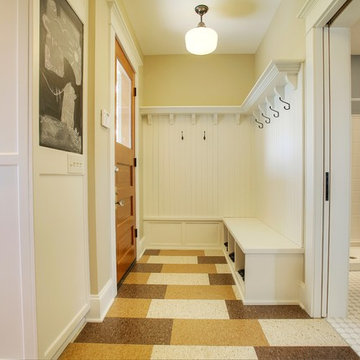
Walls that separated a number of small rooms at the kitchen entry were removed, opening up the space and allowing for a traditional style mudroom/bench area with white painted paneling, shoe storage, hooks for jackets and a top shelf for baskets.
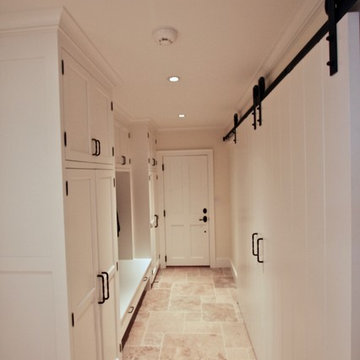
ニューヨークにある高級な中くらいなトラディショナルスタイルのおしゃれなマッドルーム (黄色い壁、トラバーチンの床、白いドア、ベージュの床) の写真

Mudroom area created in back corner of the kitchen from the deck. — at Wallingford, Seattle.
シアトルにある高級な小さなトラディショナルスタイルのおしゃれなマッドルーム (黄色い壁、リノリウムの床、ガラスドア、グレーの床) の写真
シアトルにある高級な小さなトラディショナルスタイルのおしゃれなマッドルーム (黄色い壁、リノリウムの床、ガラスドア、グレーの床) の写真
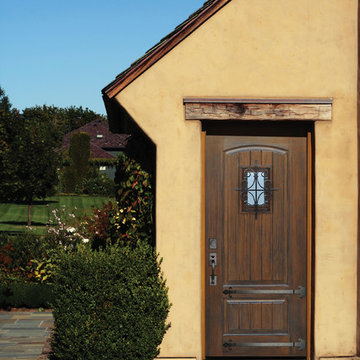
Available Options:
• Decorative Iron Clavos & Iron Strap options.
• Multi-point Lock Sets.
• 4 Speakeasy grille options.
• 8 Factory Pre-finished options.
• 3 Wood Grain textures
• Impact/Wind Storm option

Various Entry Doors by...Door Beautiful of Santa Rosa, CA
サンフランシスコにある中くらいなコンテンポラリースタイルのおしゃれな玄関ホール (黄色い壁、トラバーチンの床、白いドア) の写真
サンフランシスコにある中くらいなコンテンポラリースタイルのおしゃれな玄関ホール (黄色い壁、トラバーチンの床、白いドア) の写真
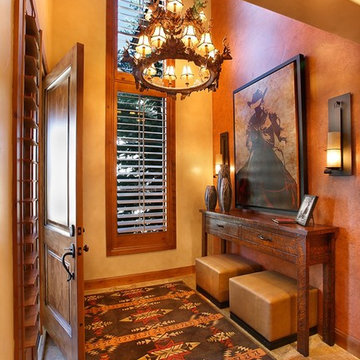
Jim Fairchild / Fairchild Creative, Inc.
ソルトレイクシティにあるお手頃価格の中くらいなサンタフェスタイルのおしゃれな玄関ロビー (黄色い壁、トラバーチンの床、木目調のドア) の写真
ソルトレイクシティにあるお手頃価格の中くらいなサンタフェスタイルのおしゃれな玄関ロビー (黄色い壁、トラバーチンの床、木目調のドア) の写真
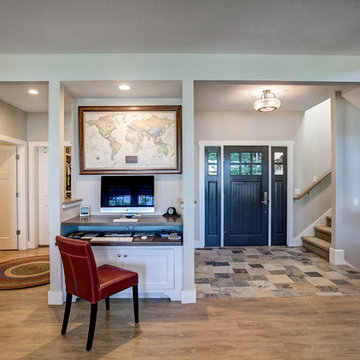
Photos by Kaity
他の地域にあるカントリー風のおしゃれなマッドルーム (黄色い壁、リノリウムの床、白いドア) の写真
他の地域にあるカントリー風のおしゃれなマッドルーム (黄色い壁、リノリウムの床、白いドア) の写真
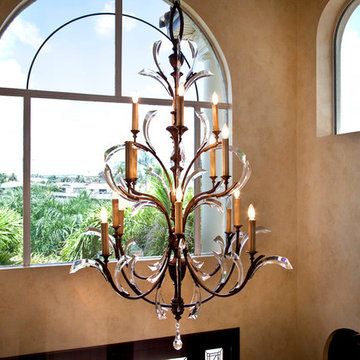
Property Marketing Partners
タンパにあるラグジュアリーな広い地中海スタイルのおしゃれな玄関ロビー (黄色い壁、トラバーチンの床、濃色木目調のドア) の写真
タンパにあるラグジュアリーな広い地中海スタイルのおしゃれな玄関ロビー (黄色い壁、トラバーチンの床、濃色木目調のドア) の写真
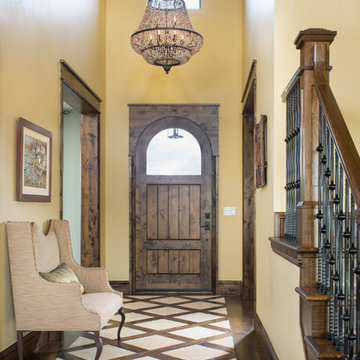
Designer: Cheryl Scarlet, Design Transformations Inc.
Builder: Paragon Homes
Photography: Kimberly Gavin
デンバーにある中くらいな地中海スタイルのおしゃれな玄関ロビー (濃色木目調のドア、黄色い壁、トラバーチンの床) の写真
デンバーにある中くらいな地中海スタイルのおしゃれな玄関ロビー (濃色木目調のドア、黄色い壁、トラバーチンの床) の写真

The Arts and Crafts movement of the early 1900's characterizes this picturesque home located in the charming Phoenix neighborhood of Arcadia. Showcasing expert craftsmanship and fine detailing, architect C.P. Drewett, AIA, NCARB, designed a home that not only expresses the Arts and Crafts design palette beautifully, but also captures the best elements of modern living and Arizona's indoor/outdoor lifestyle.
Project Details:
Architect // C.P. Drewett, AIA, NCARB, Drewett Works, Scottsdale, AZ
Builder // Sonora West Development, Scottsdale, AZ
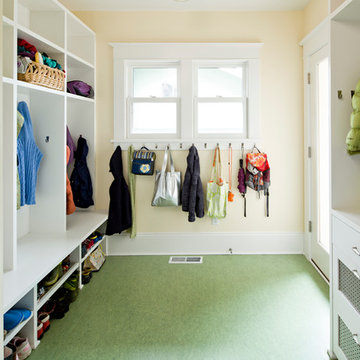
2-story, back addition with new kitchen, family room, mudroom, covered porch, master bedroom & bath
ポートランドにある中くらいなトラディショナルスタイルのおしゃれなシューズクローク (黄色い壁、リノリウムの床、緑の床) の写真
ポートランドにある中くらいなトラディショナルスタイルのおしゃれなシューズクローク (黄色い壁、リノリウムの床、緑の床) の写真
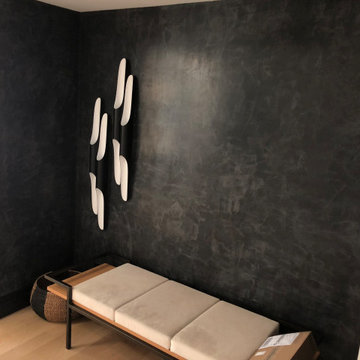
Black venetian plaster with smooth and glossy finish. Venetian plaster is a wall and ceiling finish consisting of plaster mixed with marble dust, applied with a spatula or trowel in thin, multiple layers, which are then burnished to create a smooth surface with the illusion of depth and texture.
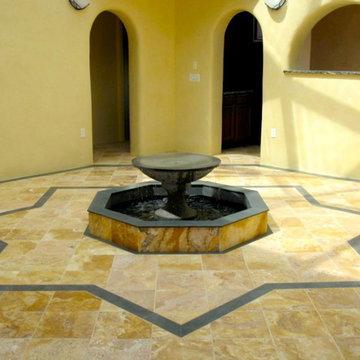
This 2400 sq. ft. home rests at the very beginning of the high mesa just outside of Taos. To the east, the Taos valley is green and verdant fed by rivers and streams that run down from the mountains, and to the west the high sagebrush mesa stretches off to the distant Brazos range.
The house is sited to capture the high mountains to the northeast through the floor to ceiling height corner window off the kitchen/dining room.The main feature of this house is the central Atrium which is an 18 foot adobe octagon topped with a skylight to form an indoor courtyard complete with a fountain. Off of this central space are two offset squares, one to the east and one to the west. The bedrooms and mechanical room are on the west side and the kitchen, dining, living room and an office are on the east side.
The house is a straw bale/adobe hybrid, has custom hand dyed plaster throughout with Talavera Tile in the public spaces and Saltillo Tile in the bedrooms. There is a large kiva fireplace in the living room, and a smaller one occupies a corner in the Master Bedroom. The Master Bathroom is finished in white marble tile. The separate garage is connected to the house with a triangular, arched breezeway with a copper ceiling.
玄関 (竹フローリング、リノリウムの床、トラバーチンの床、黄色い壁) の写真
1
