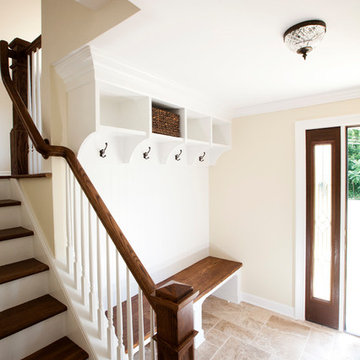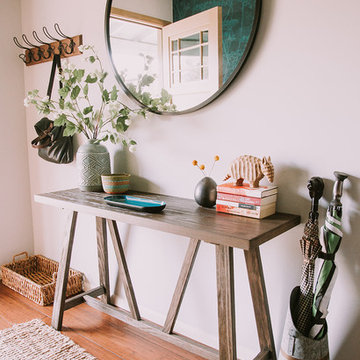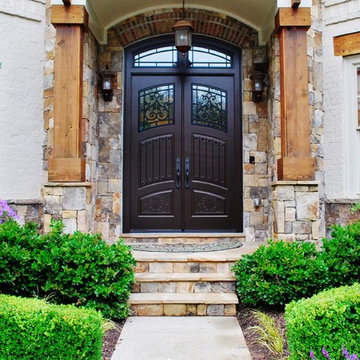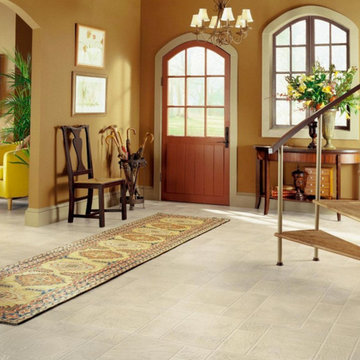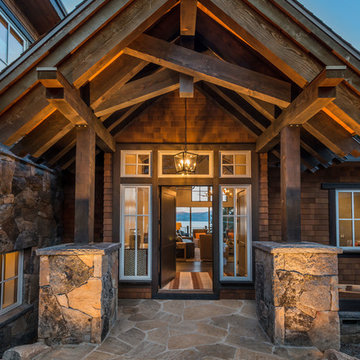玄関 (竹フローリング、リノリウムの床、スレートの床、クッションフロア、茶色いドア) の写真
絞り込み:
資材コスト
並び替え:今日の人気順
写真 1〜20 枚目(全 175 枚)
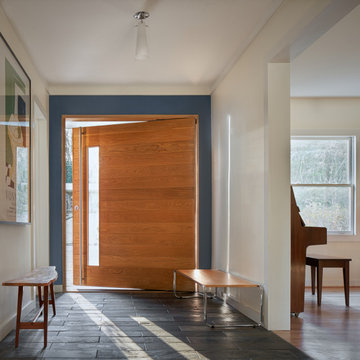
Stained and Over-sized offset pivot door welcomes guests into this beautiful space.
アトランタにある高級な中くらいなミッドセンチュリースタイルのおしゃれな玄関ドア (白い壁、スレートの床、茶色いドア、グレーの床) の写真
アトランタにある高級な中くらいなミッドセンチュリースタイルのおしゃれな玄関ドア (白い壁、スレートの床、茶色いドア、グレーの床) の写真
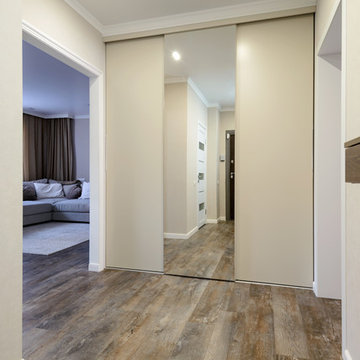
ノボシビルスクにあるお手頃価格の中くらいなコンテンポラリースタイルのおしゃれな玄関ホール (ベージュの壁、クッションフロア、茶色いドア、茶色い床) の写真

Clean and bright for a space where you can clear your mind and relax. Unique knots bring life and intrigue to this tranquil maple design. With the Modin Collection, we have raised the bar on luxury vinyl plank. The result is a new standard in resilient flooring. Modin offers true embossed in register texture, a low sheen level, a rigid SPC core, an industry-leading wear layer, and so much more.
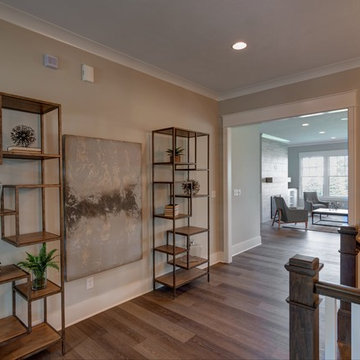
As soon as you enter the front door, you are greeted with custom wainscoting and warm tones of beige. Mixed metal and wood bookshelves line the hallway leading into the main living area.

In this Cedar Rapids residence, sophistication meets bold design, seamlessly integrating dynamic accents and a vibrant palette. Every detail is meticulously planned, resulting in a captivating space that serves as a modern haven for the entire family.
The entryway is enhanced with a stunning blue and white carpet complemented by captivating statement lighting. The carefully curated elements combine to create an inviting and aesthetically pleasing space.
---
Project by Wiles Design Group. Their Cedar Rapids-based design studio serves the entire Midwest, including Iowa City, Dubuque, Davenport, and Waterloo, as well as North Missouri and St. Louis.
For more about Wiles Design Group, see here: https://wilesdesigngroup.com/
To learn more about this project, see here: https://wilesdesigngroup.com/cedar-rapids-dramatic-family-home-design
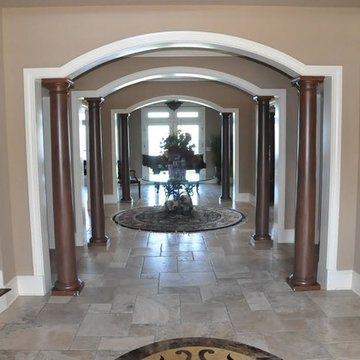
A nice view of the custom entryway with wooden pillars.
タンパにある広い地中海スタイルのおしゃれな玄関ロビー (ベージュの壁、スレートの床、茶色いドア) の写真
タンパにある広い地中海スタイルのおしゃれな玄関ロビー (ベージュの壁、スレートの床、茶色いドア) の写真
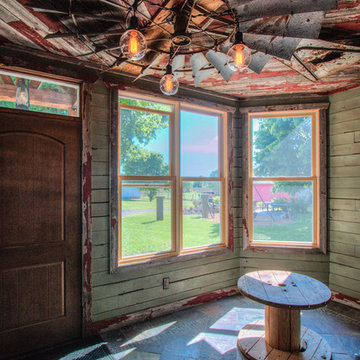
Photography by Kayser Photography of Lake Geneva Wi
ミルウォーキーにあるお手頃価格の小さなラスティックスタイルのおしゃれな玄関ラウンジ (緑の壁、スレートの床、茶色いドア) の写真
ミルウォーキーにあるお手頃価格の小さなラスティックスタイルのおしゃれな玄関ラウンジ (緑の壁、スレートの床、茶色いドア) の写真

Contemporary wood doors, some feature custom ironwork, custom art glass, walnut panels and Rocky Mountain Hardware
シャーロットにある広いモダンスタイルのおしゃれな玄関ドア (茶色い壁、スレートの床、茶色いドア) の写真
シャーロットにある広いモダンスタイルのおしゃれな玄関ドア (茶色い壁、スレートの床、茶色いドア) の写真
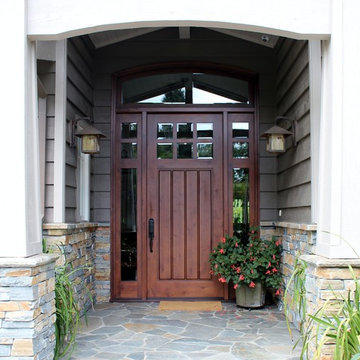
Six Light Plank Craftsman door with two Side Lights and an Arched Transom, made with Knotty Alder and Bevel Glass
サンフランシスコにある広いトランジショナルスタイルのおしゃれな玄関ドア (グレーの壁、スレートの床、茶色いドア) の写真
サンフランシスコにある広いトランジショナルスタイルのおしゃれな玄関ドア (グレーの壁、スレートの床、茶色いドア) の写真

This homeowner had a very limited space to work with and they were worried it wouldn’t be possible to install a water feature in their yard at all!
They were willing to settle for a small fountain when they called us, but we assured them we were up for this challenge in building them their dream waterscape at a larger scale than they could even imagine.
We turned this steep hill and retaining wall into their own personal secret garden. We constructed a waterfall that looked like the home was built around and existed naturally in nature. Our experts in waterfall building and masonry were able to ensure the retaining wall continued to do it’s job of holding up the hillside and keeping this waterfall in place for a lifetime to come.
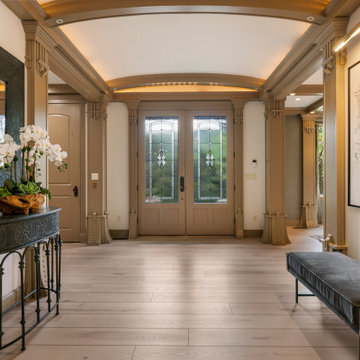
Clean and bright for a space where you can clear your mind and relax. Unique knots bring life and intrigue to this tranquil maple design. With the Modin Collection, we have raised the bar on luxury vinyl plank. The result is a new standard in resilient flooring. Modin offers true embossed in register texture, a low sheen level, a rigid SPC core, an industry-leading wear layer, and so much more.
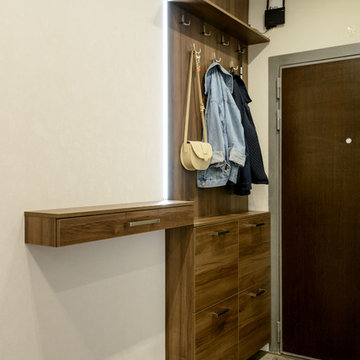
ノボシビルスクにあるお手頃価格の中くらいなコンテンポラリースタイルのおしゃれな玄関ドア (ベージュの壁、クッションフロア、茶色いドア、茶色い床) の写真
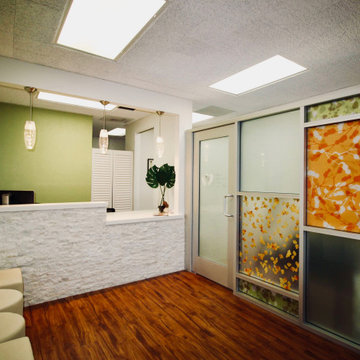
Creating an elegant, calming and happy clinic for children yet elegant was the main focus in this project. Universal design is the main factor in the commercial spaces and we achieve that by our knowledge of codes and regulation for designing a safe environment.
玄関 (竹フローリング、リノリウムの床、スレートの床、クッションフロア、茶色いドア) の写真
1
