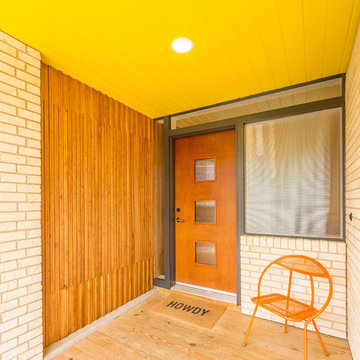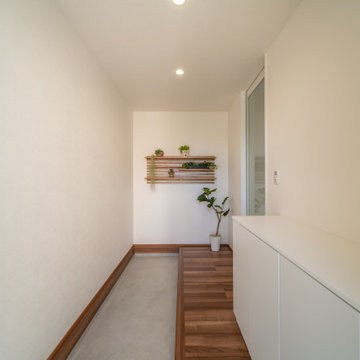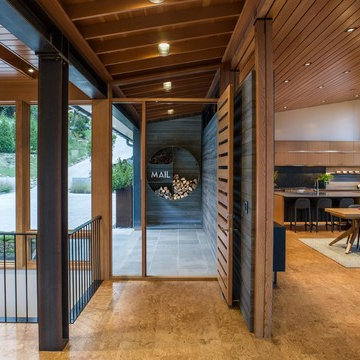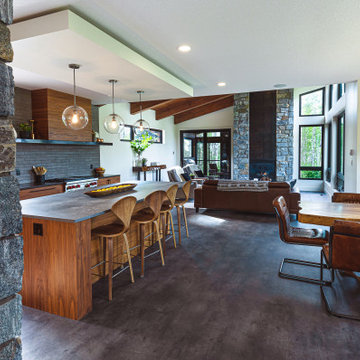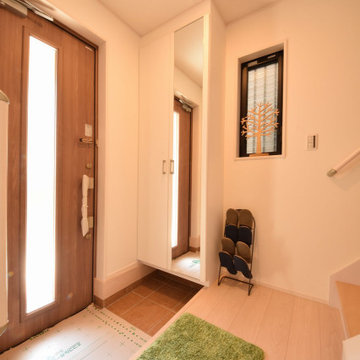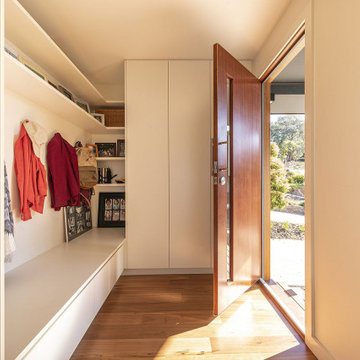玄関 (竹フローリング、リノリウムの床、合板フローリング、木目調のドア) の写真
絞り込み:
資材コスト
並び替え:今日の人気順
写真 1〜20 枚目(全 85 枚)
1/5

「曲線が好き」という施主のリクエストに応え、玄関を入った正面の壁を曲面にし、その壁に合わせて小さな飾り棚を作った。
その壁の奥には大容量のシューズクローク。靴だけでなくベビーカーなど様々なものを収納出来る。
家族の靴や外套などは全てここに収納出来るので玄関は常にすっきりと保つことが出来る。
ブーツなどを履く時に便利なベンチも設置した。
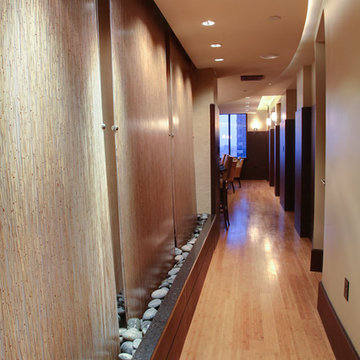
Entry Foyer with 16 foot long water feature
アトランタにある高級な中くらいなコンテンポラリースタイルのおしゃれな玄関ロビー (ベージュの壁、竹フローリング、木目調のドア) の写真
アトランタにある高級な中くらいなコンテンポラリースタイルのおしゃれな玄関ロビー (ベージュの壁、竹フローリング、木目調のドア) の写真
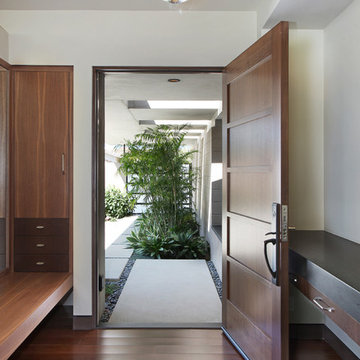
Architecture by Anders Lasater Architects. Interior Design and Landscape Design by Exotica Design Group. Photos by Jeri Koegel.
オレンジカウンティにある広いミッドセンチュリースタイルのおしゃれな玄関ドア (竹フローリング、木目調のドア) の写真
オレンジカウンティにある広いミッドセンチュリースタイルのおしゃれな玄関ドア (竹フローリング、木目調のドア) の写真
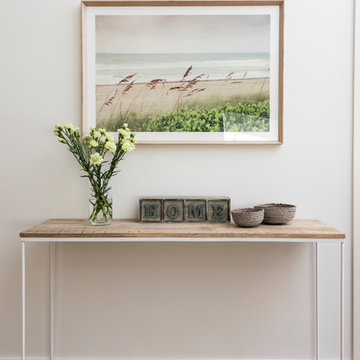
Peter Layton Photography
Globe West Flinders Console
メルボルンにある高級な中くらいなビーチスタイルのおしゃれな玄関 (白い壁、竹フローリング、茶色い床、木目調のドア) の写真
メルボルンにある高級な中くらいなビーチスタイルのおしゃれな玄関 (白い壁、竹フローリング、茶色い床、木目調のドア) の写真

The owners of this home came to us with a plan to build a new high-performance home that physically and aesthetically fit on an infill lot in an old well-established neighborhood in Bellingham. The Craftsman exterior detailing, Scandinavian exterior color palette, and timber details help it blend into the older neighborhood. At the same time the clean modern interior allowed their artistic details and displayed artwork take center stage.
We started working with the owners and the design team in the later stages of design, sharing our expertise with high-performance building strategies, custom timber details, and construction cost planning. Our team then seamlessly rolled into the construction phase of the project, working with the owners and Michelle, the interior designer until the home was complete.
The owners can hardly believe the way it all came together to create a bright, comfortable, and friendly space that highlights their applied details and favorite pieces of art.
Photography by Radley Muller Photography
Design by Deborah Todd Building Design Services
Interior Design by Spiral Studios
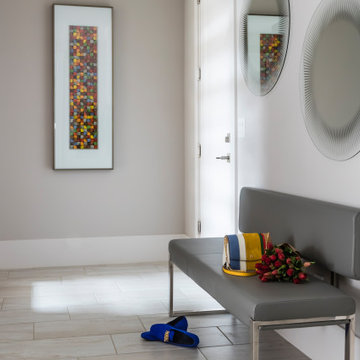
Modern Mudroom
ローリーにあるラグジュアリーな中くらいなコンテンポラリースタイルのおしゃれなマッドルーム (グレーの壁、合板フローリング、木目調のドア、グレーの床) の写真
ローリーにあるラグジュアリーな中くらいなコンテンポラリースタイルのおしゃれなマッドルーム (グレーの壁、合板フローリング、木目調のドア、グレーの床) の写真
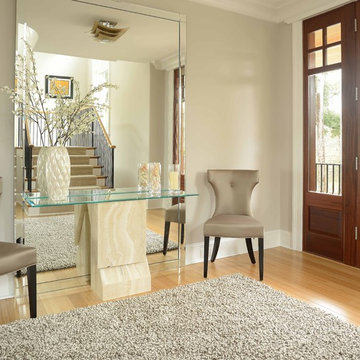
photo: Jim Somerset
チャールストンにある高級な広いモダンスタイルのおしゃれな玄関ロビー (グレーの壁、竹フローリング、木目調のドア) の写真
チャールストンにある高級な広いモダンスタイルのおしゃれな玄関ロビー (グレーの壁、竹フローリング、木目調のドア) の写真

Little River Cabin Airbnb
ニューヨークにあるお手頃価格の中くらいなミッドセンチュリースタイルのおしゃれな玄関ドア (ベージュの壁、合板フローリング、木目調のドア、ベージュの床、表し梁、板張り壁) の写真
ニューヨークにあるお手頃価格の中くらいなミッドセンチュリースタイルのおしゃれな玄関ドア (ベージュの壁、合板フローリング、木目調のドア、ベージュの床、表し梁、板張り壁) の写真
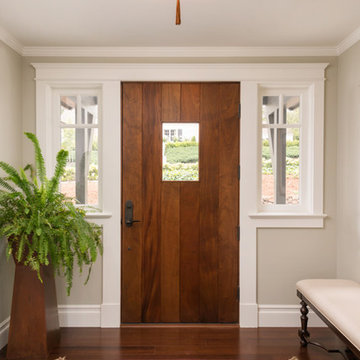
Charming Old World meets new, open space planning concepts. This Ranch Style home turned English Cottage maintains very traditional detailing and materials on the exterior, but is hiding a more transitional floor plan inside. The 49 foot long Great Room brings together the Kitchen, Family Room, Dining Room, and Living Room into a singular experience on the interior. By turning the Kitchen around the corner, the remaining elements of the Great Room maintain a feeling of formality for the guest and homeowner's experience of the home. A long line of windows affords each space fantastic views of the rear yard.
Nyhus Design Group - Architect
Ross Pushinaitis - Photography
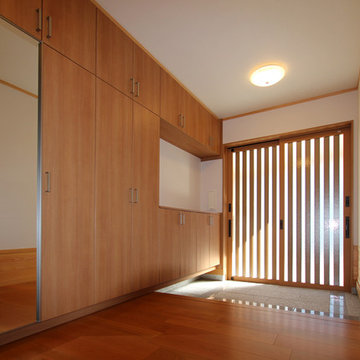
伊那市 Y邸 玄関(内)
Photo by : Taito Kusakabe
他の地域にあるお手頃価格の小さなモダンスタイルのおしゃれな玄関 (白い壁、合板フローリング、木目調のドア、茶色い床) の写真
他の地域にあるお手頃価格の小さなモダンスタイルのおしゃれな玄関 (白い壁、合板フローリング、木目調のドア、茶色い床) の写真
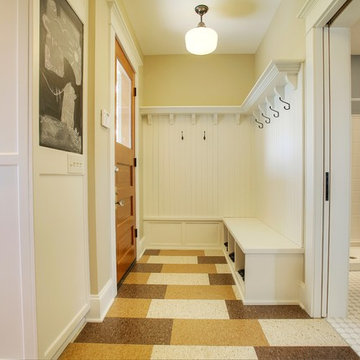
Walls that separated a number of small rooms at the kitchen entry were removed, opening up the space and allowing for a traditional style mudroom/bench area with white painted paneling, shoe storage, hooks for jackets and a top shelf for baskets.
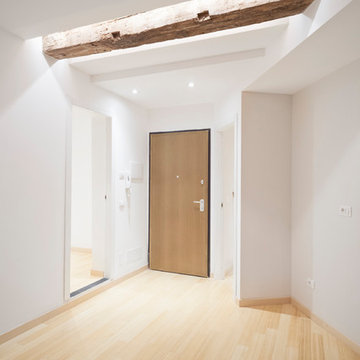
foto di Anna Positano
Interno 1
Soggiorno / ingresso
他の地域にある低価格の小さなコンテンポラリースタイルのおしゃれな玄関ロビー (白い壁、竹フローリング、木目調のドア、茶色い床) の写真
他の地域にある低価格の小さなコンテンポラリースタイルのおしゃれな玄関ロビー (白い壁、竹フローリング、木目調のドア、茶色い床) の写真

玄関から建物奥を見ているところ。右側には水廻り、収納、寝室が並んでいる。上部は吹き抜けとして空間全体が感じられるつくりとしている。
Photo:中村晃
東京都下にあるお手頃価格の小さなモダンスタイルのおしゃれな玄関ホール (茶色い壁、合板フローリング、木目調のドア、茶色い床、板張り天井、板張り壁) の写真
東京都下にあるお手頃価格の小さなモダンスタイルのおしゃれな玄関ホール (茶色い壁、合板フローリング、木目調のドア、茶色い床、板張り天井、板張り壁) の写真
玄関 (竹フローリング、リノリウムの床、合板フローリング、木目調のドア) の写真
1
