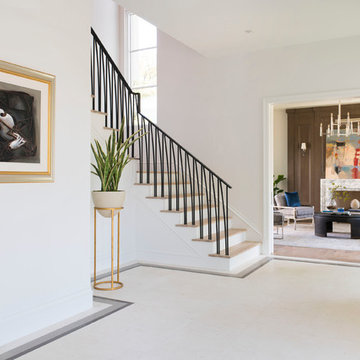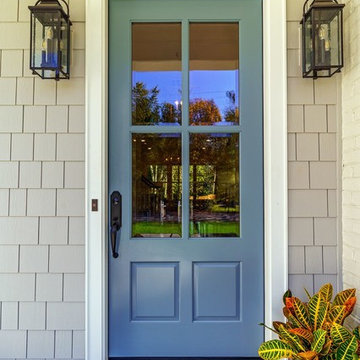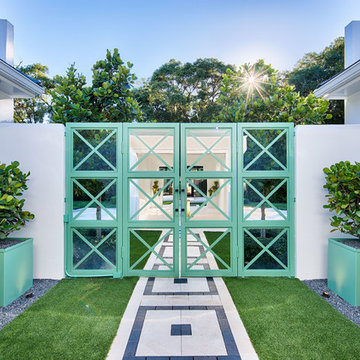玄関 (竹フローリング、ライムストーンの床、マルチカラーの床、白い床) の写真
絞り込み:
資材コスト
並び替え:今日の人気順
写真 1〜20 枚目(全 99 枚)
1/5
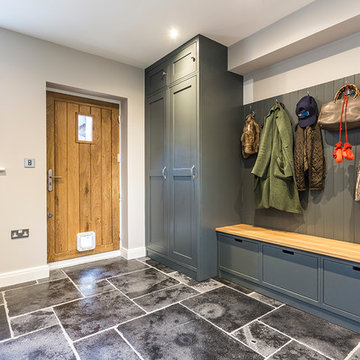
This traditional bootroom was designed to give maximum storage whilst still being practical for day to day use.
ウエストミッドランズにあるラグジュアリーな中くらいなトラディショナルスタイルのおしゃれなマッドルーム (ライムストーンの床、マルチカラーの床) の写真
ウエストミッドランズにあるラグジュアリーな中くらいなトラディショナルスタイルのおしゃれなマッドルーム (ライムストーンの床、マルチカラーの床) の写真

enter this updated modern victorian home through the new gallery foyer featuring shimmer vinyl washable wallpaper with the polished limestone large tile floor. an elegant macassar ebony round center table sits between the homeowners large scale art collection. at the far end, note the phantom matching coat closets that disappear so the eye can absorb only the serenity of the foyer and the grand kitchen beyond.
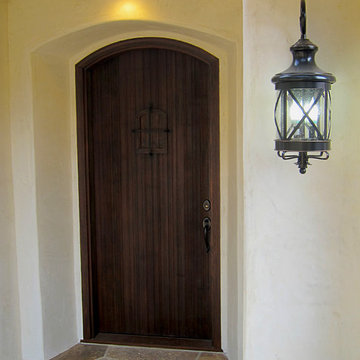
Design Consultant Jeff Doubét is the author of Creating Spanish Style Homes: Before & After – Techniques – Designs – Insights. The 240 page “Design Consultation in a Book” is now available. Please visit SantaBarbaraHomeDesigner.com for more info.
Jeff Doubét specializes in Santa Barbara style home and landscape designs. To learn more info about the variety of custom design services I offer, please visit SantaBarbaraHomeDesigner.com
Jeff Doubét is the Founder of Santa Barbara Home Design - a design studio based in Santa Barbara, California USA.

Entry Foyer. Custom stone slab floor and pained wood wall paneling.
ニューヨークにある高級な中くらいなトランジショナルスタイルのおしゃれな玄関ロビー (白い壁、ライムストーンの床、白い床、クロスの天井、パネル壁) の写真
ニューヨークにある高級な中くらいなトランジショナルスタイルのおしゃれな玄関ロビー (白い壁、ライムストーンの床、白い床、クロスの天井、パネル壁) の写真

The open porch on the front door.
サセックスにあるラグジュアリーな広いカントリー風のおしゃれな玄関 (ライムストーンの床、白いドア、白い床、板張り天井) の写真
サセックスにあるラグジュアリーな広いカントリー風のおしゃれな玄関 (ライムストーンの床、白いドア、白い床、板張り天井) の写真

The main entry has a marble floor in a classic French pattern with a stone base at the wainscot. Deep blue walls give an elegance to the room and compliment the early American antique table and chairs. Chris Cooper photographer.
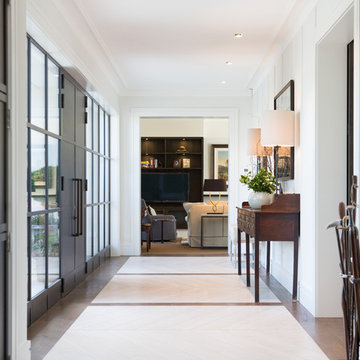
Photo: Dave Richards
クライストチャーチにあるコンテンポラリースタイルのおしゃれな玄関ロビー (白い壁、ライムストーンの床、濃色木目調のドア、マルチカラーの床) の写真
クライストチャーチにあるコンテンポラリースタイルのおしゃれな玄関ロビー (白い壁、ライムストーンの床、濃色木目調のドア、マルチカラーの床) の写真
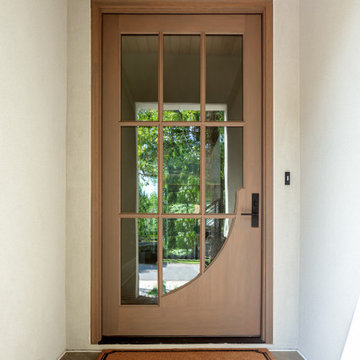
Stucco Exterior with Parapet Wall and Wooden Accents. This home has custom wooden garage doors in a chevron pattern and a stunning oversized solid wood door. The gas lantern at the front of the home sets the tone.
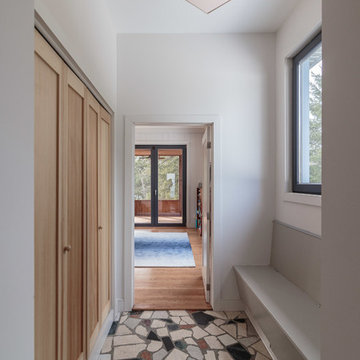
General Contractor: Irontree Construction; Photographer: Camil Tang
モントリオールにあるお手頃価格の小さな北欧スタイルのおしゃれな玄関ラウンジ (白い壁、ライムストーンの床、マルチカラーの床) の写真
モントリオールにあるお手頃価格の小さな北欧スタイルのおしゃれな玄関ラウンジ (白い壁、ライムストーンの床、マルチカラーの床) の写真
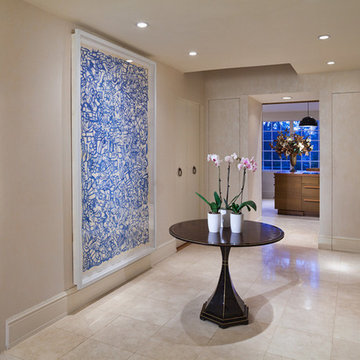
in what used to be a traditional Victorian foyer...we moved the stairs to a hidden location and made this new modern foyer a gallery for the homeowners art.
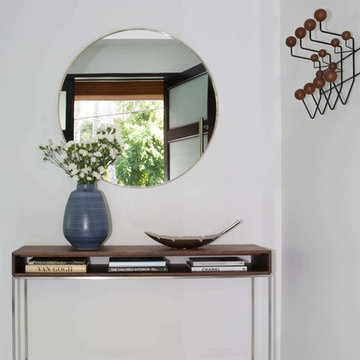
We kept things clean and modern in the entryway, but still welcoming and warm. The sleek walnut and stainless steel console has room for books and a place to drop your keys. The classic mid-century coatrack is both functional and a cool piece of sculpture.
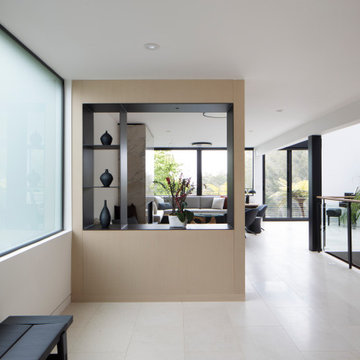
Formal entry foyer with new display cabinetry, light limestone floors with radiant heating.
サンフランシスコにある高級な中くらいなモダンスタイルのおしゃれな玄関ロビー (白い壁、ライムストーンの床、木目調のドア、白い床) の写真
サンフランシスコにある高級な中くらいなモダンスタイルのおしゃれな玄関ロビー (白い壁、ライムストーンの床、木目調のドア、白い床) の写真

ソルトレイクシティにあるラグジュアリーな巨大なモダンスタイルのおしゃれな玄関ロビー (茶色い壁、ライムストーンの床、木目調のドア、マルチカラーの床、板張り天井、板張り壁) の写真

New Moroccan Villa on the Santa Barbara Riviera, overlooking the Pacific ocean and the city. In this terra cotta and deep blue home, we used natural stone mosaics and glass mosaics, along with custom carved stone columns. Every room is colorful with deep, rich colors. In the master bath we used blue stone mosaics on the groin vaulted ceiling of the shower. All the lighting was designed and made in Marrakesh, as were many furniture pieces. The entry black and white columns are also imported from Morocco. We also designed the carved doors and had them made in Marrakesh. Cabinetry doors we designed were carved in Canada. The carved plaster molding were made especially for us, and all was shipped in a large container (just before covid-19 hit the shipping world!) Thank you to our wonderful craftsman and enthusiastic vendors!
Project designed by Maraya Interior Design. From their beautiful resort town of Ojai, they serve clients in Montecito, Hope Ranch, Santa Ynez, Malibu and Calabasas, across the tri-county area of Santa Barbara, Ventura and Los Angeles, south to Hidden Hills and Calabasas.
Architecture by Thomas Ochsner in Santa Barbara, CA
玄関 (竹フローリング、ライムストーンの床、マルチカラーの床、白い床) の写真
1



