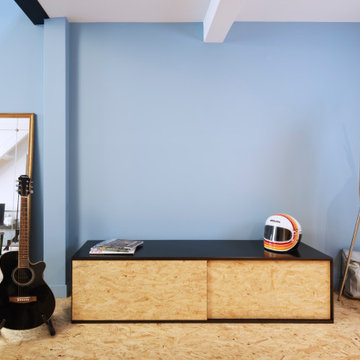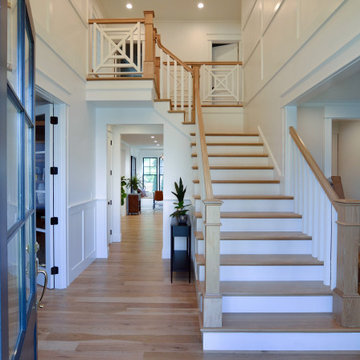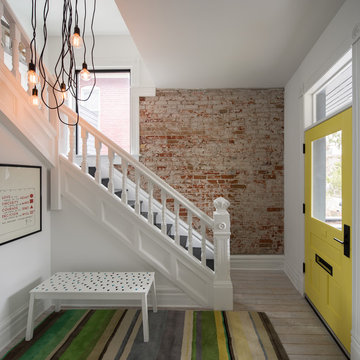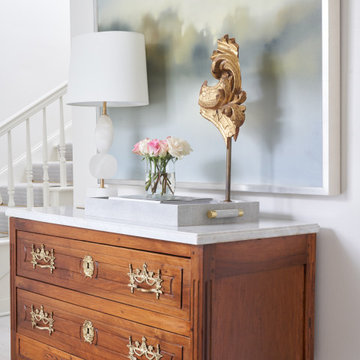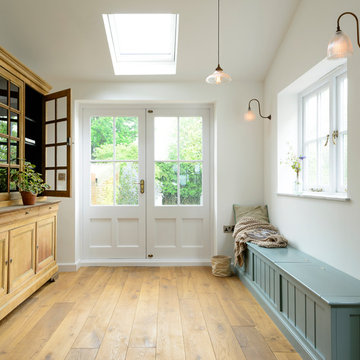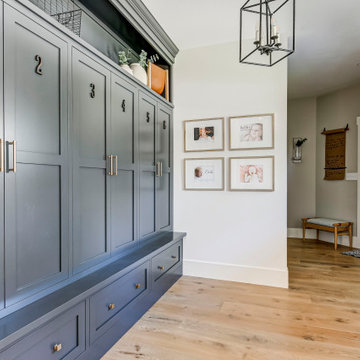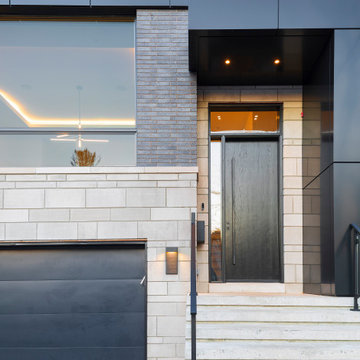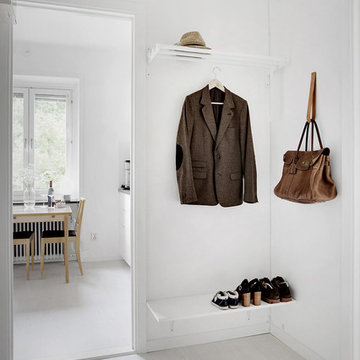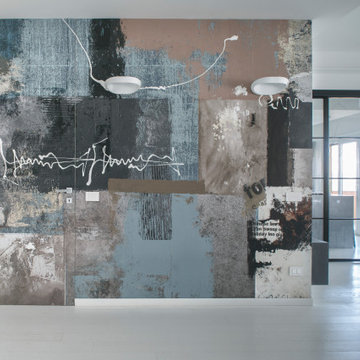玄関 (竹フローリング、淡色無垢フローリング、白い床、黄色い床) の写真
絞り込み:
資材コスト
並び替え:今日の人気順
写真 41〜60 枚目(全 284 枚)
1/5
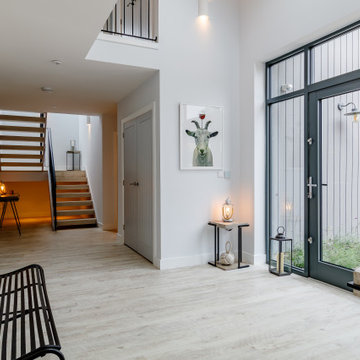
Light and bright with a large entrance doorway, The Goat Shed features light finishes, including a bleached timber effect flooring, with grey hardware and beautifully restrained furniture with black feature metalwork.
A bright, spacious entrance into this perfect family home in the country.
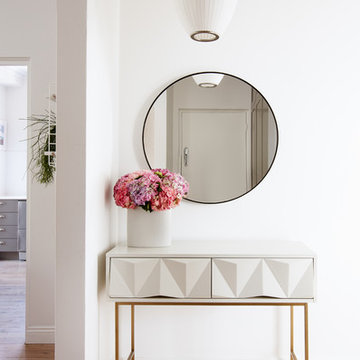
Thomas Dalhoff
シドニーにあるお手頃価格の小さなエクレクティックスタイルのおしゃれな玄関ホール (白い壁、淡色無垢フローリング、白いドア、白い床) の写真
シドニーにあるお手頃価格の小さなエクレクティックスタイルのおしゃれな玄関ホール (白い壁、淡色無垢フローリング、白いドア、白い床) の写真
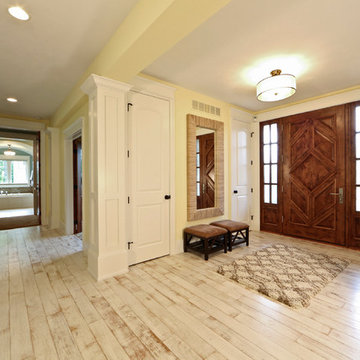
The “Kettner” is a sprawling family home with character to spare. Craftsman detailing and charming asymmetry on the exterior are paired with a luxurious hominess inside. The formal entryway and living room lead into a spacious kitchen and circular dining area. The screened porch offers additional dining and living space. A beautiful master suite is situated at the other end of the main level. Three bedroom suites and a large playroom are located on the top floor, while the lower level includes billiards, hearths, a refreshment bar, exercise space, a sauna, and a guest bedroom.
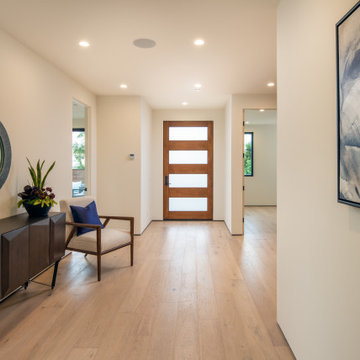
Entry foyer with view of modern entry door.
サンディエゴにあるお手頃価格の中くらいなモダンスタイルのおしゃれな玄関ロビー (白い壁、淡色無垢フローリング、木目調のドア、白い床) の写真
サンディエゴにあるお手頃価格の中くらいなモダンスタイルのおしゃれな玄関ロビー (白い壁、淡色無垢フローリング、木目調のドア、白い床) の写真
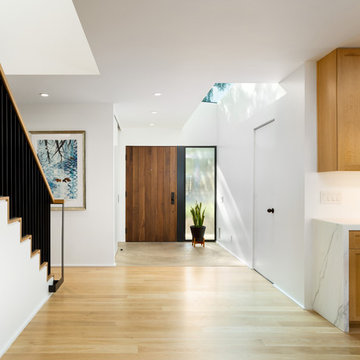
Entry towards street. Photo by Clark Dugger
ロサンゼルスにあるラグジュアリーな広いミッドセンチュリースタイルのおしゃれな玄関 (白い壁、淡色無垢フローリング、木目調のドア、黄色い床) の写真
ロサンゼルスにあるラグジュアリーな広いミッドセンチュリースタイルのおしゃれな玄関 (白い壁、淡色無垢フローリング、木目調のドア、黄色い床) の写真
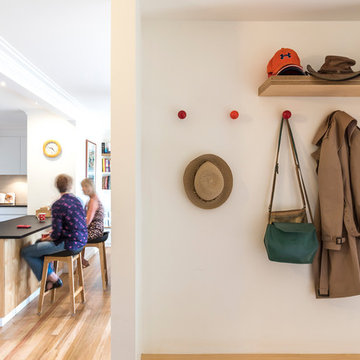
Ben Wrigley
キャンベラにある高級な小さなコンテンポラリースタイルのおしゃれな玄関ラウンジ (白い壁、淡色無垢フローリング、淡色木目調のドア、黄色い床) の写真
キャンベラにある高級な小さなコンテンポラリースタイルのおしゃれな玄関ラウンジ (白い壁、淡色無垢フローリング、淡色木目調のドア、黄色い床) の写真
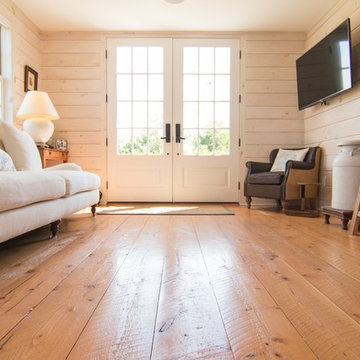
Beautiful Hardwood Flooring
ボストンにある小さなカントリー風のおしゃれな玄関ロビー (ベージュの壁、淡色無垢フローリング、白いドア、黄色い床) の写真
ボストンにある小さなカントリー風のおしゃれな玄関ロビー (ベージュの壁、淡色無垢フローリング、白いドア、黄色い床) の写真
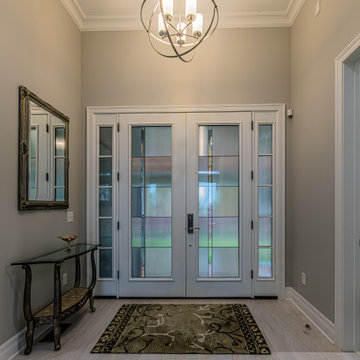
This lovely custom home leans towards a transitional/modern design with a stucco exterior, chrome finishes, grey color palette, and clean lines throughout.
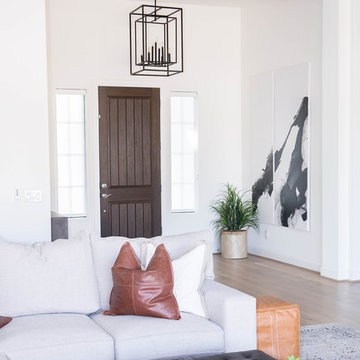
Black and White entry with natural elements such as the light wood floors and cement console table.
フェニックスにあるお手頃価格の広いトランジショナルスタイルのおしゃれな玄関ロビー (白い壁、淡色無垢フローリング、黒いドア、黄色い床) の写真
フェニックスにあるお手頃価格の広いトランジショナルスタイルのおしゃれな玄関ロビー (白い壁、淡色無垢フローリング、黒いドア、黄色い床) の写真
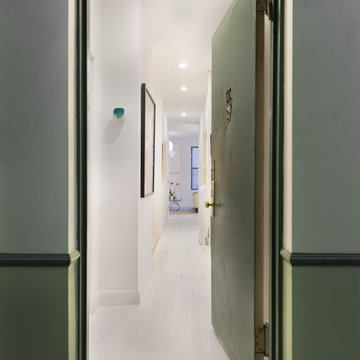
Located within the historic district of Union Square in Manhattan, NY this gut renovation located within a 5th floor walk-up was truly despised by the contractor that had to lug materials up the stairs but adored by the owner who relished the new digs. The 850 sq. ft. apartment was taken back to stud, updated with an efficient layout and included a full interior package of modern materials/finishes.
P.S. - the contractor did a fantastic job and actually didn’t complain at all. Real troopers!
玄関 (竹フローリング、淡色無垢フローリング、白い床、黄色い床) の写真
3

