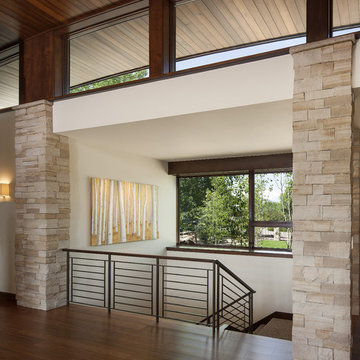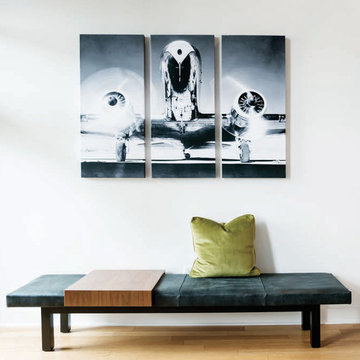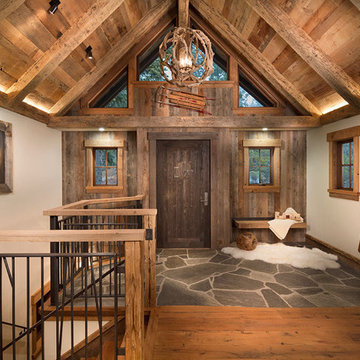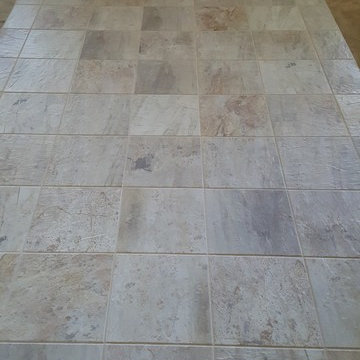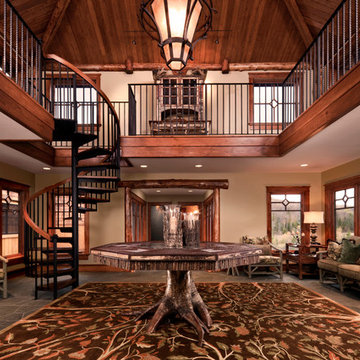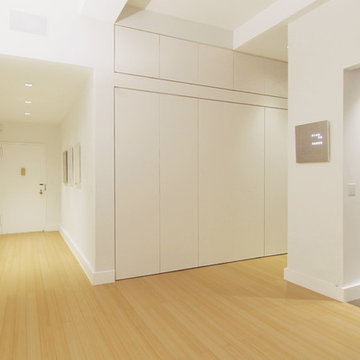玄関ロビー (竹フローリング、御影石の床) の写真
絞り込み:
資材コスト
並び替え:今日の人気順
写真 1〜20 枚目(全 263 枚)
1/4

This sleek contemporary design capitalizes upon the Dutch Haus wide plank vintage oak floors. A geometric chandelier mirrors the architectural block ceiling with custom hidden lighting, in turn mirroring an exquisitely polished stone fireplace. Floor: 7” wide-plank Vintage French Oak | Rustic Character | DutchHaus® Collection smooth surface | nano-beveled edge | color Erin Grey | Satin Hardwax Oil. For more information please email us at: sales@signaturehardwoods.com
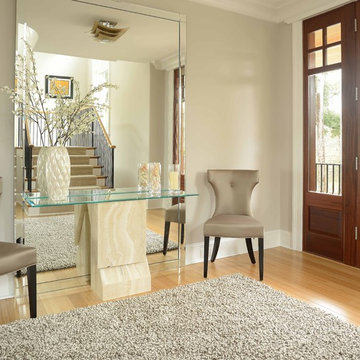
photo: Jim Somerset
チャールストンにある高級な広いモダンスタイルのおしゃれな玄関ロビー (グレーの壁、竹フローリング、木目調のドア) の写真
チャールストンにある高級な広いモダンスタイルのおしゃれな玄関ロビー (グレーの壁、竹フローリング、木目調のドア) の写真
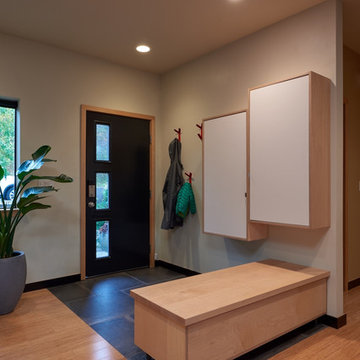
NW Architectural Photography
シアトルにあるお手頃価格の中くらいなモダンスタイルのおしゃれな玄関ロビー (竹フローリング、ベージュの壁) の写真
シアトルにあるお手頃価格の中くらいなモダンスタイルのおしゃれな玄関ロビー (竹フローリング、ベージュの壁) の写真
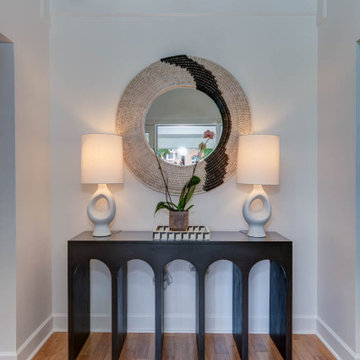
Two-story entry
ナッシュビルにある高級な中くらいなコンテンポラリースタイルのおしゃれな玄関ロビー (白い壁、竹フローリング、三角天井) の写真
ナッシュビルにある高級な中くらいなコンテンポラリースタイルのおしゃれな玄関ロビー (白い壁、竹フローリング、三角天井) の写真
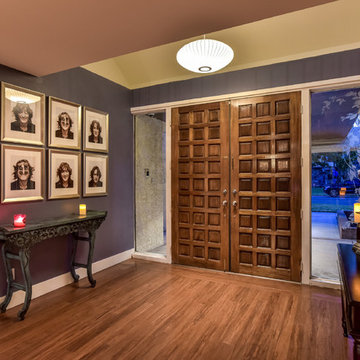
Whole main level features eco frendly, solid bamboo floor.
Photos, Jim Lindstrom.
ラスベガスにある巨大なミッドセンチュリースタイルのおしゃれな玄関ロビー (青い壁、竹フローリング、濃色木目調のドア) の写真
ラスベガスにある巨大なミッドセンチュリースタイルのおしゃれな玄関ロビー (青い壁、竹フローリング、濃色木目調のドア) の写真
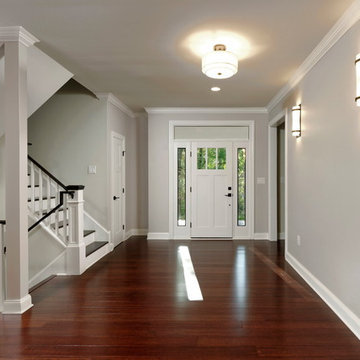
Paint colors:
Walls: Glidden Silver Cloud 30YY 63/024
Ceilings/Trims/Doors: Glidden Swan White GLC23
Stairway: Glidden Meeting House White 50YY 74/069
Robert B. Narod Photography
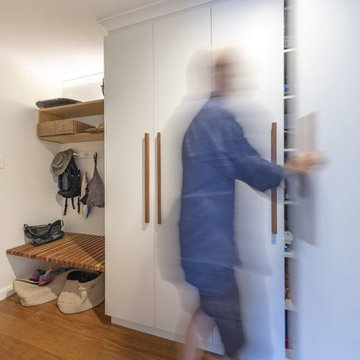
Ben Wrigley
キャンベラにあるお手頃価格の小さなコンテンポラリースタイルのおしゃれな玄関ロビー (白い壁、竹フローリング、木目調のドア、茶色い床) の写真
キャンベラにあるお手頃価格の小さなコンテンポラリースタイルのおしゃれな玄関ロビー (白い壁、竹フローリング、木目調のドア、茶色い床) の写真
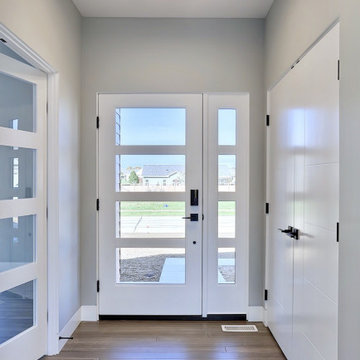
The entry foyer is accented with several glass doors and a modern LED bar fixture.
シカゴにあるお手頃価格の小さなモダンスタイルのおしゃれな玄関ロビー (グレーの壁、竹フローリング、ガラスドア、茶色い床) の写真
シカゴにあるお手頃価格の小さなモダンスタイルのおしゃれな玄関ロビー (グレーの壁、竹フローリング、ガラスドア、茶色い床) の写真
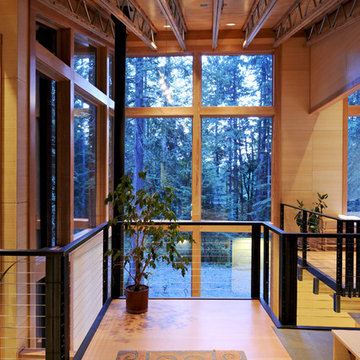
The second level entry overlooks the airy living room
シアトルにある広いコンテンポラリースタイルのおしゃれな玄関ロビー (竹フローリング) の写真
シアトルにある広いコンテンポラリースタイルのおしゃれな玄関ロビー (竹フローリング) の写真
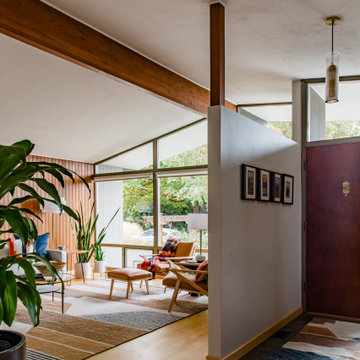
Mid Century Modern decorating update
シアトルにある高級なミッドセンチュリースタイルのおしゃれな玄関ロビー (竹フローリング、板張り壁) の写真
シアトルにある高級なミッドセンチュリースタイルのおしゃれな玄関ロビー (竹フローリング、板張り壁) の写真
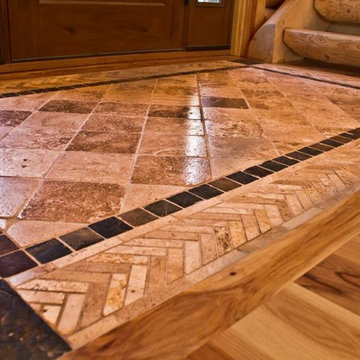
The limestone and slate tile area rug is inset into a solid hickory floor. It is placed at the foot of the stairs and at the main entrance. It emphasizes the entry in a very open floor plan.
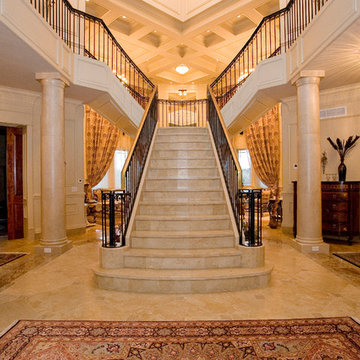
This lake side home was designed and built by Cresco Construction Limited just outside Halifax, Nova Scotia. The interior decorating was done by Kimberly Seldon Design Group out of Toronto. This picture shows the heated granite on steel main staircase with wrought iron balustrade and continuous brass hand rail. This is the view you are greeted with when you walk through the front door and is framed by six matching granite columns.
玄関ロビー (竹フローリング、御影石の床) の写真
1
