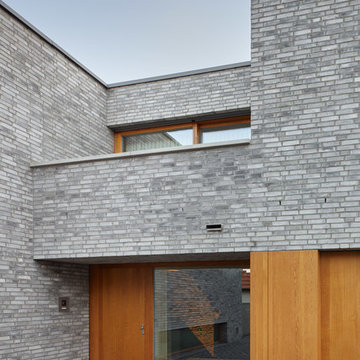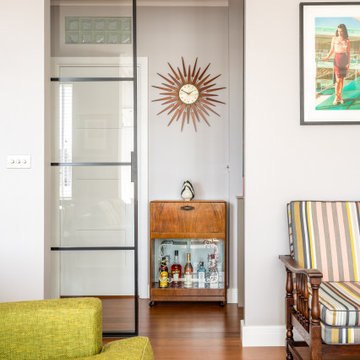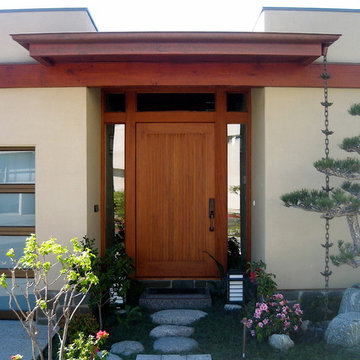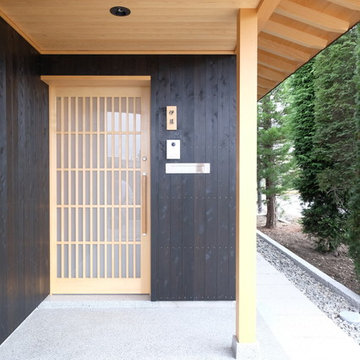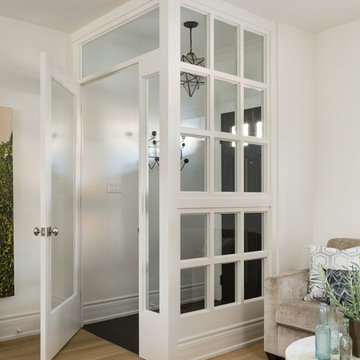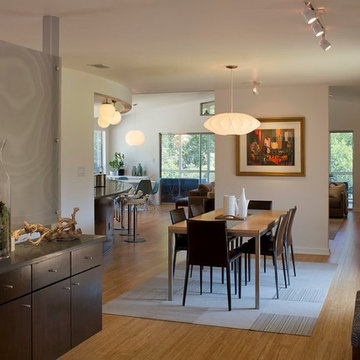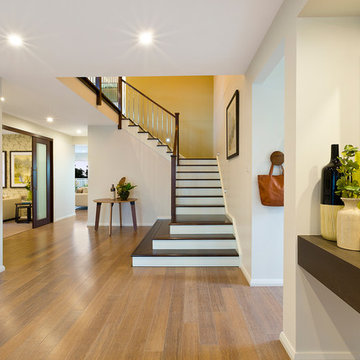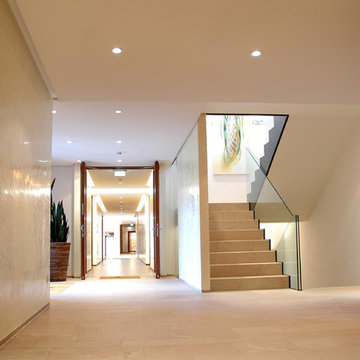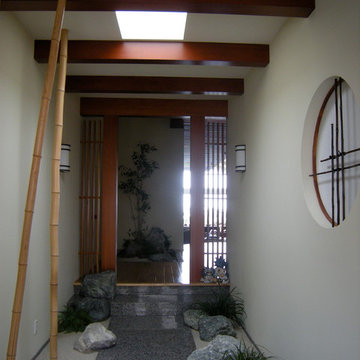玄関 (竹フローリング、御影石の床、畳) の写真
絞り込み:
資材コスト
並び替え:今日の人気順
写真 101〜120 枚目(全 918 枚)
1/4
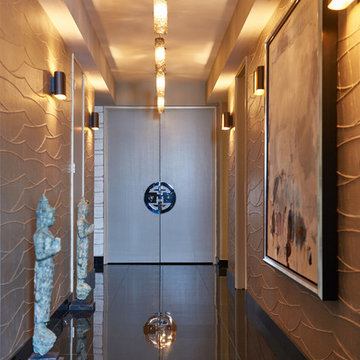
Peter Christiansen Valli
ロサンゼルスにあるラグジュアリーな中くらいなコンテンポラリースタイルのおしゃれな玄関ホール (メタリックの壁、御影石の床、茶色い床) の写真
ロサンゼルスにあるラグジュアリーな中くらいなコンテンポラリースタイルのおしゃれな玄関ホール (メタリックの壁、御影石の床、茶色い床) の写真
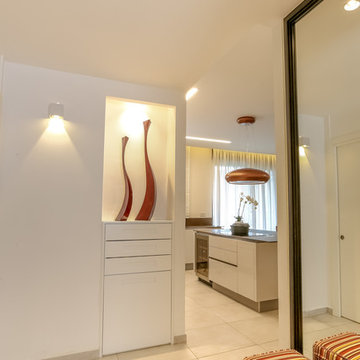
The small entrance to the apartment is made to appear larger with a wall-sized mirror in a dark metal frame. A built-in niche also adds depth to the small space, and creates space for storage and display of artwork.
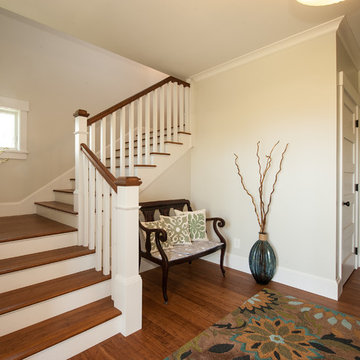
Augie Salbosa
ハワイにあるトラディショナルスタイルのおしゃれな玄関ロビー (グレーの壁、竹フローリング) の写真
ハワイにあるトラディショナルスタイルのおしゃれな玄関ロビー (グレーの壁、竹フローリング) の写真
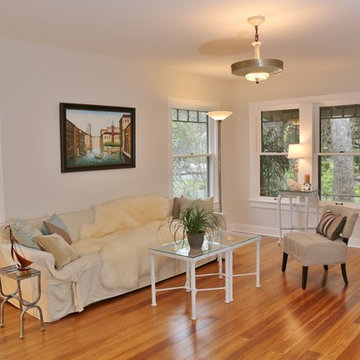
Wayne Wilt, Jean Smith-- This house is for sale: Historic River Road in San Antonio, TX, at Brackenridge Park. Restoration and updated it has 2500 sq feet; but still has it's 1920's cottage feel. 4/5 bedrooms, 2.5 baths. Call 423-56RIVER
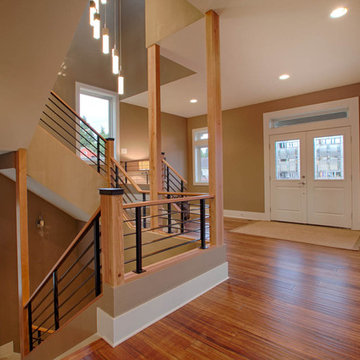
This unique contemporary home was designed with a focus around entertaining and flexible space. The open concept with an industrial eclecticness creates intrigue on multiple levels. The interior has many elements and mixed materials likening it to the exterior. The master bedroom suite offers a large bathroom with a floating vanity. Our Signature Stair System is a focal point you won't want to miss.
Photo Credit: Layne Freedle
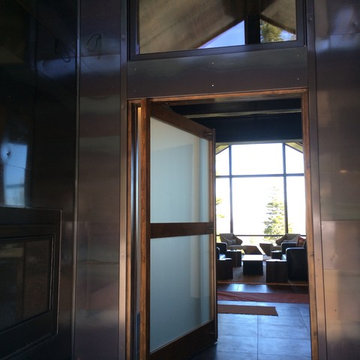
A two sided fireplace greets visitors on the deep front porch. A 4' wide frosted glass pivot entry door opens revealing an expansive view.
Lezley Jerome Barclay
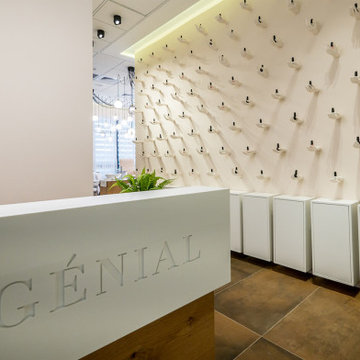
An aesthetic center
The client’s wishes were:
+ Emphasizing on comfort, both of the client’s and the employee’s sides
+ Creating an experience of being taken care of while getting a professional treatment
+ Empowering women and making them feel special
+ Designing a place which clients will not want to leave
A project within a project
After a long search for a comfortable and clean-lined pedicure station, which came out short, we decided to custom design one.
The design process started with a custom pedicure basin, made out of white Corian
We wanted a simple and minimalist “box of water”, without an interruption of an external faucet
The pedicure station, simultaneously, creates a unique experience for the client and a functional comfort for the employee
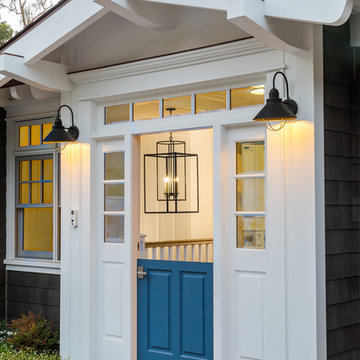
Welcome to the Beach
Front Door Entry by Flagg Coastal Homes, Photo by
Owen McGoldrick
サンディエゴにある高級な中くらいなビーチスタイルのおしゃれな玄関ドア (グレーの壁、御影石の床、青いドア、グレーの床) の写真
サンディエゴにある高級な中くらいなビーチスタイルのおしゃれな玄関ドア (グレーの壁、御影石の床、青いドア、グレーの床) の写真
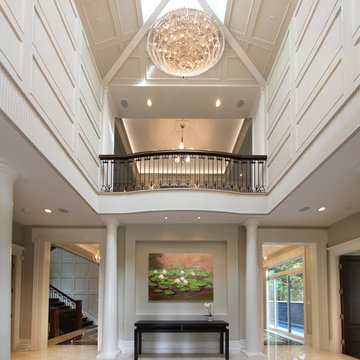
a spacious 2-story foyer with skylights and an open staircase.
バンクーバーにある高級な広いトラディショナルスタイルのおしゃれな玄関ホール (白い壁、御影石の床) の写真
バンクーバーにある高級な広いトラディショナルスタイルのおしゃれな玄関ホール (白い壁、御影石の床) の写真
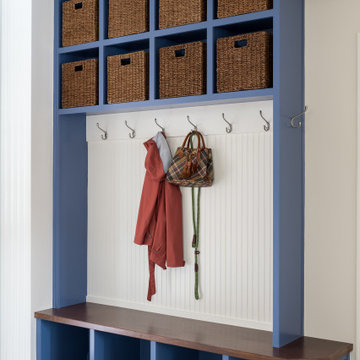
Our studio reconfigured our client’s space to enhance its functionality. We moved a small laundry room upstairs, using part of a large loft area, creating a spacious new room with soft blue cabinets and patterned tiles. We also added a stylish guest bathroom with blue cabinets and antique gold fittings, still allowing for a large lounging area. Downstairs, we used the space from the relocated laundry room to open up the mudroom and add a cheerful dog wash area, conveniently close to the back door.
---
Project completed by Wendy Langston's Everything Home interior design firm, which serves Carmel, Zionsville, Fishers, Westfield, Noblesville, and Indianapolis.
For more about Everything Home, click here: https://everythinghomedesigns.com/
To learn more about this project, click here:
https://everythinghomedesigns.com/portfolio/luxury-function-noblesville/
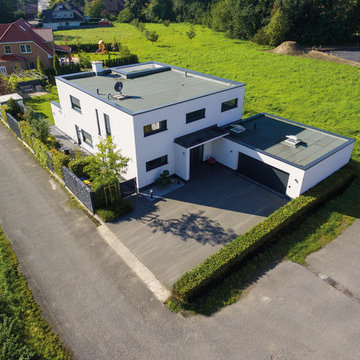
Diese Villa zeichnet sich durch ihre klare und großzügige Struktur aus. Der Eingangsbereich ist mit einem großzügigen Winkel ausgebildet, damit der Gast nicht im Regen stehen muss.Das monolithische Mauerwerk mit dem mineralischen Außenputz ist atmungsaktiv und elegant.
玄関 (竹フローリング、御影石の床、畳) の写真
6
