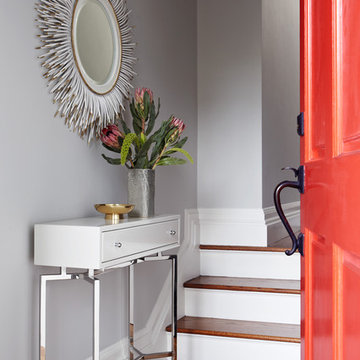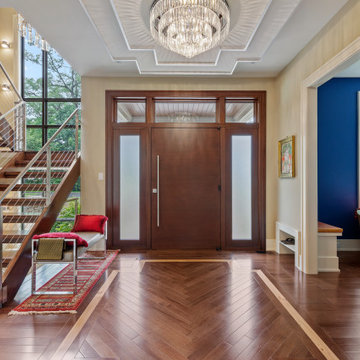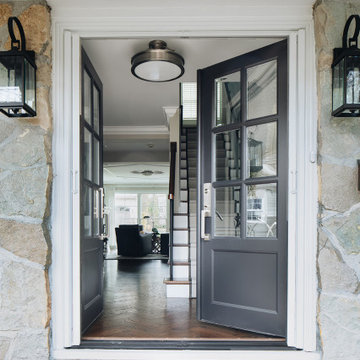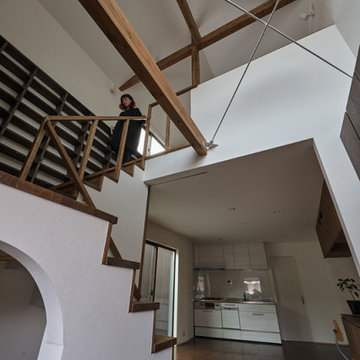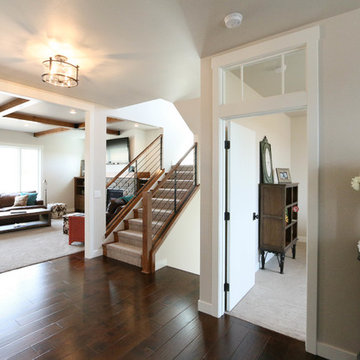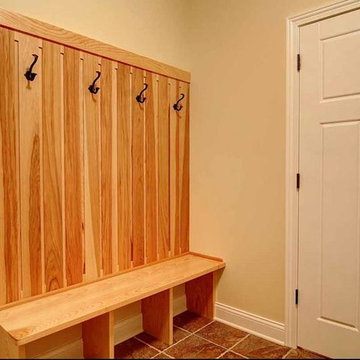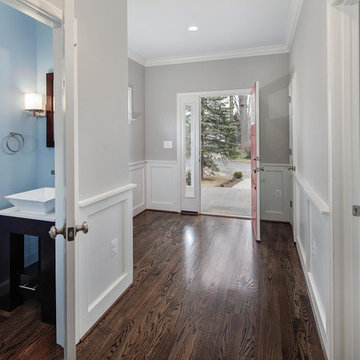玄関 (竹フローリング、濃色無垢フローリング、リノリウムの床、茶色いドア、赤いドア) の写真
絞り込み:
資材コスト
並び替え:今日の人気順
写真 121〜140 枚目(全 546 枚)
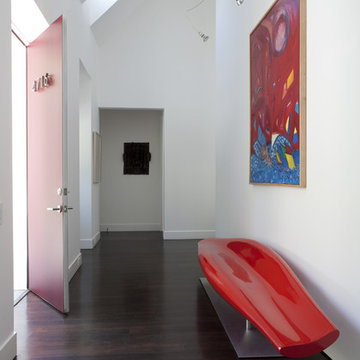
Featured in Home & Design Magazine, this Chevy Chase home was inspired by Hugh Newell Jacobsen and built/designed by Anthony Wilder's team of architects and designers.
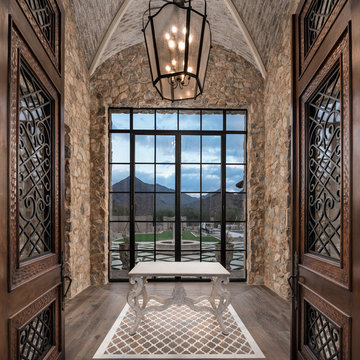
We can't get enough of this vaulted ceiling with brick inlay or the custom floor with mosaic tile.
フェニックスにあるラグジュアリーな巨大なおしゃれな玄関ロビー (マルチカラーの壁、濃色無垢フローリング、茶色いドア、茶色い床) の写真
フェニックスにあるラグジュアリーな巨大なおしゃれな玄関ロビー (マルチカラーの壁、濃色無垢フローリング、茶色いドア、茶色い床) の写真
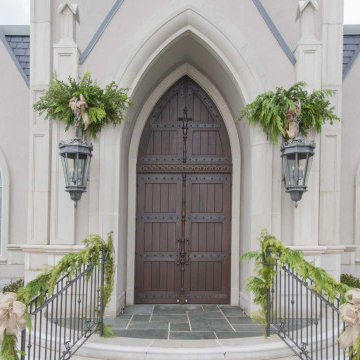
Custom Commercial bar entry. Commercial frontage. Luxury commercial woodwork, wood and glass doors.
ニューヨークにある広いトラディショナルスタイルのおしゃれな玄関ドア (茶色い壁、濃色無垢フローリング、茶色いドア、茶色い床、格子天井、板張り壁) の写真
ニューヨークにある広いトラディショナルスタイルのおしゃれな玄関ドア (茶色い壁、濃色無垢フローリング、茶色いドア、茶色い床、格子天井、板張り壁) の写真
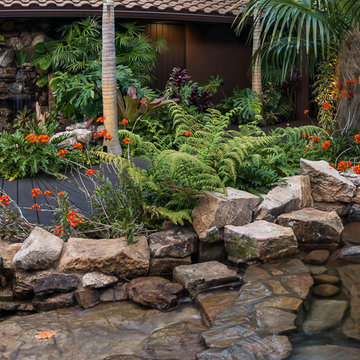
The grand stone veneer wall gives way to an entrance of equal luxury, a pathway of Ipe wood decking crosses a stream, babbling between two flowing water walls, through exotic tropical landscaping to welcome you home. Photo: Geza Darrah
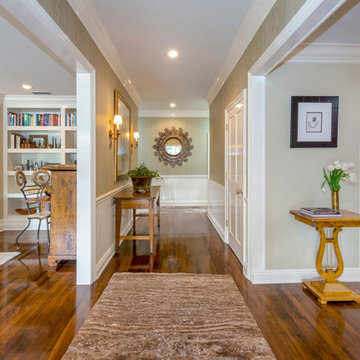
ロサンゼルスにあるラグジュアリーな中くらいなトラディショナルスタイルのおしゃれな玄関ロビー (グレーの壁、濃色無垢フローリング、赤いドア) の写真
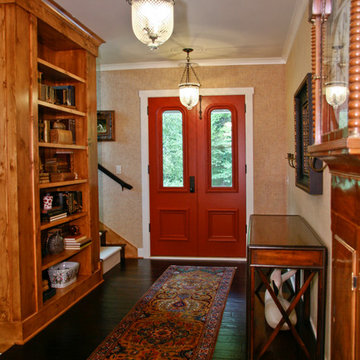
Visbeen Architects’ remodel of this lakefront home makes it easy to forget its recent past as an outdated structure in need of a major update. What was once a low-profile 1980’s ranch has been transformed into a three-story cottage with more than enough character to go around.
Street-facing dormers and a quaint garage entrance welcome visitors into the updated interior, which features beautiful custom woodwork and built-ins throughout. In addition to drastic improvements in every existing room, a brand new master suite was added to the space above the garage, providing a private and luxurious retreat for homeowners. A home office, full bath, laundry facilities, a walk-in closet, and a spacious bedroom and sitting area complete this upstairs haven.
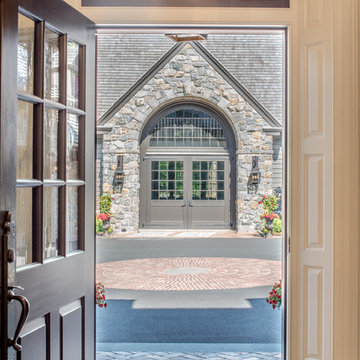
Angle Eye Photography
フィラデルフィアにある中くらいなトラディショナルスタイルのおしゃれな玄関ドア (白い壁、濃色無垢フローリング、茶色いドア、茶色い床) の写真
フィラデルフィアにある中くらいなトラディショナルスタイルのおしゃれな玄関ドア (白い壁、濃色無垢フローリング、茶色いドア、茶色い床) の写真
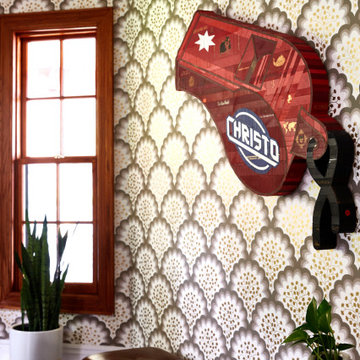
Front Door entry area gives you the first glimpse into your home. Make sure it reflects you.
ニューヨークにあるお手頃価格の中くらいなエクレクティックスタイルのおしゃれな玄関 (白い壁、濃色無垢フローリング、茶色いドア、茶色い床、壁紙) の写真
ニューヨークにあるお手頃価格の中くらいなエクレクティックスタイルのおしゃれな玄関 (白い壁、濃色無垢フローリング、茶色いドア、茶色い床、壁紙) の写真
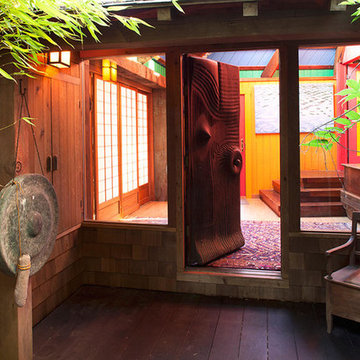
The house's formal entrance features a monumental chainsaw-carved door made of reclaimed solid redwood, all the work of the late Sculptor J.B. Blunk. The doorbell is an old gong, and traditional Chinese background sliding door in the hall.
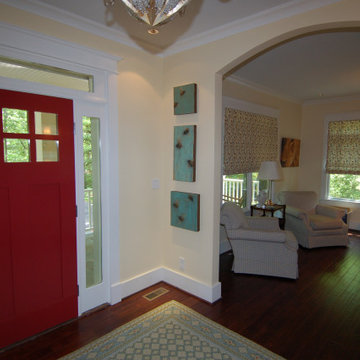
ワシントンD.C.にある高級な中くらいなトラディショナルスタイルのおしゃれな玄関ドア (ベージュの壁、濃色無垢フローリング、赤いドア、茶色い床) の写真
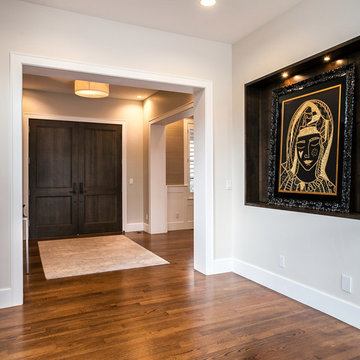
This client wanted to have their kitchen as their centerpiece for their house. As such, I designed this kitchen to have a dark walnut natural wood finish with timeless white kitchen island combined with metal appliances.
The entire home boasts an open, minimalistic, elegant, classy, and functional design, with the living room showcasing a unique vein cut silver travertine stone showcased on the fireplace. Warm colors were used throughout in order to make the home inviting in a family-friendly setting.
Project designed by Denver, Colorado interior designer Margarita Bravo. She serves Denver as well as surrounding areas such as Cherry Hills Village, Englewood, Greenwood Village, and Bow Mar.
For more about MARGARITA BRAVO, click here: https://www.margaritabravo.com/
To learn more about this project, click here: https://www.margaritabravo.com/portfolio/observatory-park/
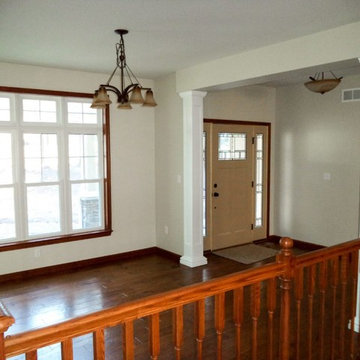
EVANWOOD
3 Bedrooms | 2 Bathrooms | 2 Garage Stalls | 1873 Sq. Ft.
▪ Open kitchen, breakfast area, and living room shared space for families
▪ Formal dining room accented with 8" square, recessed panel columns & triple window
▪ Master bedroom with walk-in closet & en-suite master bath with double bowl vanity
▪ Master bath features corner soaking tub & separate shower.
Note: Images may show selections that are not standard. Plans & products offered may differ from images, drawings and descriptions. Prices, plans, etc subject to change without notice.
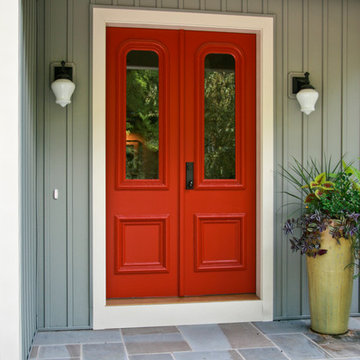
Visbeen Architects’ remodel of this lakefront home makes it easy to forget its recent past as an outdated structure in need of a major update. What was once a low-profile 1980’s ranch has been transformed into a three-story cottage with more than enough character to go around.
Street-facing dormers and a quaint garage entrance welcome visitors into the updated interior, which features beautiful custom woodwork and built-ins throughout. In addition to drastic improvements in every existing room, a brand new master suite was added to the space above the garage, providing a private and luxurious retreat for homeowners. A home office, full bath, laundry facilities, a walk-in closet, and a spacious bedroom and sitting area complete this upstairs haven.
玄関 (竹フローリング、濃色無垢フローリング、リノリウムの床、茶色いドア、赤いドア) の写真
7
