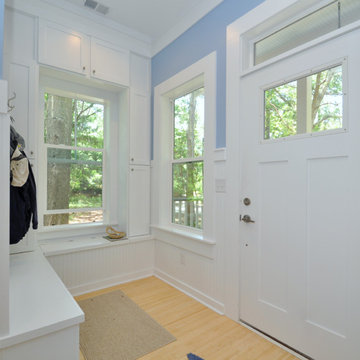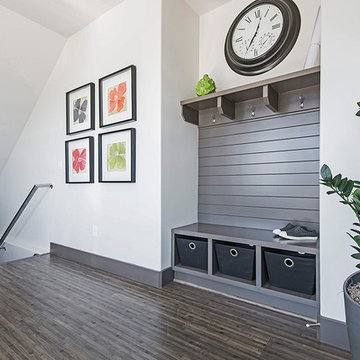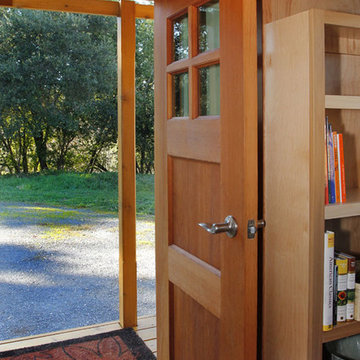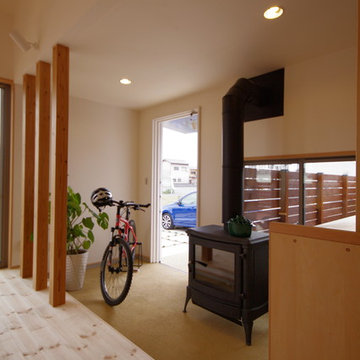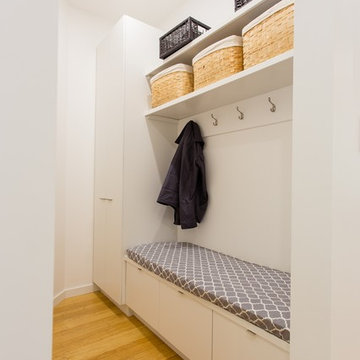玄関 (竹フローリング、コルクフローリング) の写真
絞り込み:
資材コスト
並び替え:今日の人気順
写真 1〜11 枚目(全 11 枚)
1/5
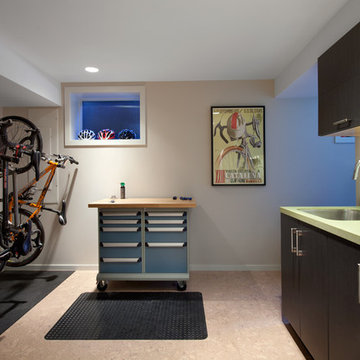
CCI Renovations/North Vancouver/Photos - Ema Peter
Featured on the cover of the June/July 2012 issue of Homes and Living magazine this interpretation of mid century modern architecture wow's you from every angle. The name of the home was coined "L'Orange" from the homeowners love of the colour orange and the ingenious ways it has been integrated into the design.
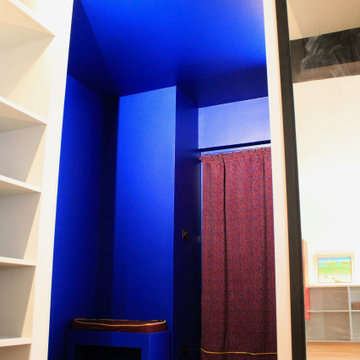
L'entrée, pièce "accent" de l'appartement. Transition entre le couloir des communs et l'espace aéré de l'appartement, elle crée une zone où les repères sensoriels se brouillent, la vue nous y joue des tours, allant jusqu'à une sensation d'abstraction.
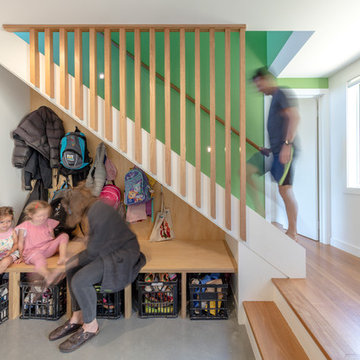
Ben Wrigley
キャンベラにある高級な小さなコンテンポラリースタイルのおしゃれなマッドルーム (白い壁、竹フローリング、赤いドア、茶色い床) の写真
キャンベラにある高級な小さなコンテンポラリースタイルのおしゃれなマッドルーム (白い壁、竹フローリング、赤いドア、茶色い床) の写真
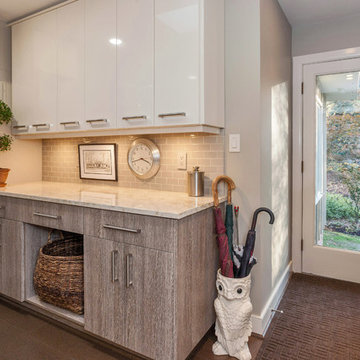
Kitchen design by Ann Rumble Design, Richmond, VA.
オレンジカウンティにある高級な広いモダンスタイルのおしゃれなマッドルーム (グレーの壁、コルクフローリング、ガラスドア) の写真
オレンジカウンティにある高級な広いモダンスタイルのおしゃれなマッドルーム (グレーの壁、コルクフローリング、ガラスドア) の写真
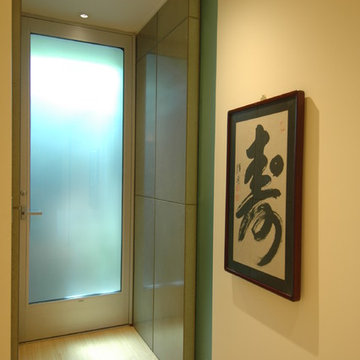
Edwardian Remodel with Modern Twist in San Francisco, California's Bernal Heights Neighborhood
For this remodel in San Francisco’s Bernal Heights, we were the third architecture firm the owners hired. After using other architects for their master bathroom and kitchen remodels, they approached us to complete work on updating their Edwardian home. Our work included tying together the exterior and entry and completely remodeling the lower floor for use as a home office and guest quarters. The project included adding a new stair connecting the lower floor to the main house while maintaining its legal status as the second unit in case they should ever want to rent it in the future. Providing display areas for and lighting their art collection were special concerns. Interior finishes included polished, cast-concrete wall panels and counters and colored frosted glass. Brushed aluminum elements were used on the interior and exterior to create a unified design. Work at the exterior included custom house numbers, gardens, concrete walls, fencing, meter boxes, doors, lighting and trash enclosures. Photos by Mark Brand.
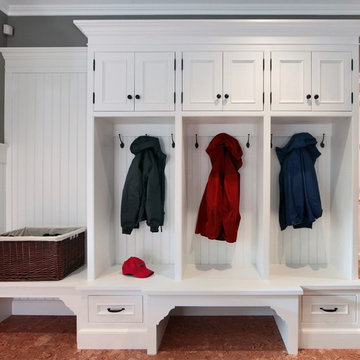
Mudroom with cork floor, custom cabinetry and personal cubbies.
他の地域にあるトラディショナルスタイルのおしゃれなマッドルーム (白い壁、コルクフローリング) の写真
他の地域にあるトラディショナルスタイルのおしゃれなマッドルーム (白い壁、コルクフローリング) の写真
玄関 (竹フローリング、コルクフローリング) の写真
1
