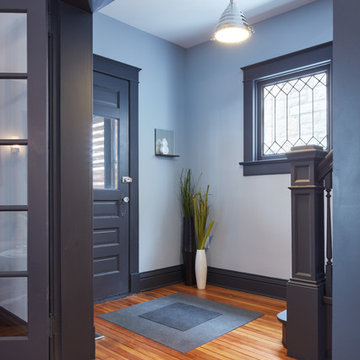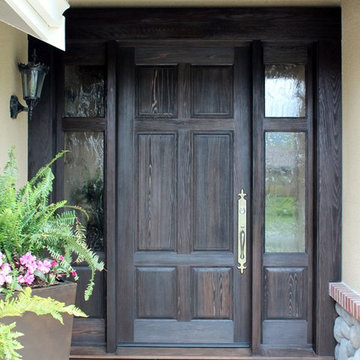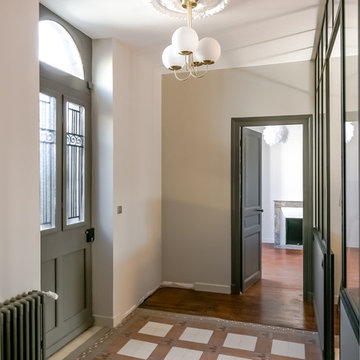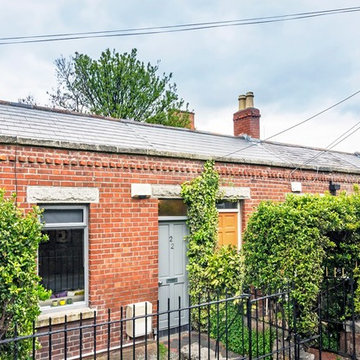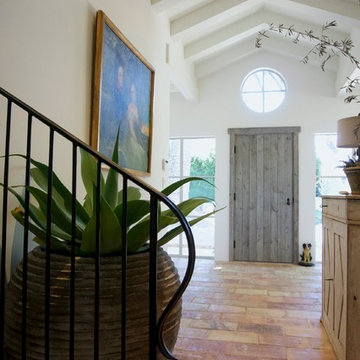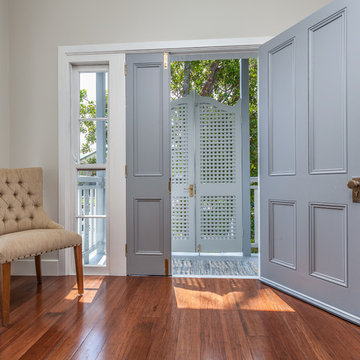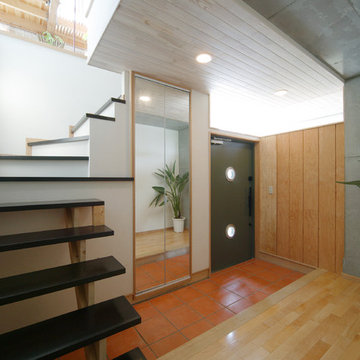玄関
絞り込み:
資材コスト
並び替え:今日の人気順
写真 1〜20 枚目(全 36 枚)
1/5
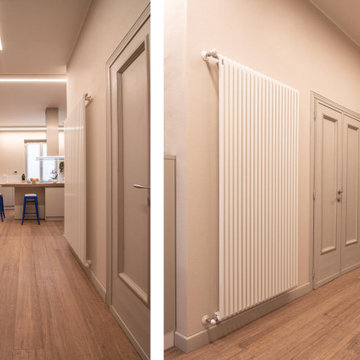
Vista dell'ingresso al piano primo, Il vecchio portoncino d'ingresso è stato dipinto di grigio direttamente dalla padrona di casa. Il grande ingresso è stato attrezzato con capienti colonne della cucina come fosse un prolungamento della stessa vista la grande quantità di spazio.

We are Dexign Matter, an award-winning studio sought after for crafting multi-layered interiors that we expertly curated to fulfill individual design needs.
Design Director Zoe Lee’s passion for customization is evident in this city residence where she melds the elevated experience of luxury hotels with a soft and inviting atmosphere that feels welcoming. Lee’s panache for artful contrasts pairs the richness of strong materials, such as oak and porcelain, with the sophistication of contemporary silhouettes. “The goal was to create a sense of indulgence and comfort, making every moment spent in the homea truly memorable one,” says Lee.
By enlivening a once-predominantly white colour scheme with muted hues and tactile textures, Lee was able to impart a characterful countenance that still feels comfortable. She relied on subtle details to ensure this is a residence infused with softness. “The carefully placed and concealed LED light strips throughout create a gentle and ambient illumination,” says Lee.
“They conjure a warm ambiance, while adding a touch of modernity.” Further finishes include a Shaker feature wall in the living room. It extends seamlessly to the room’s double-height ceiling, adding an element of continuity and establishing a connection with the primary ensuite’s wood panelling. “This integration of design elements creates a cohesive and visually appealing atmosphere,” Lee says.
The ensuite’s dramatically veined marble-look is carried from the walls to the countertop and even the cabinet doors. “This consistent finish serves as another unifying element, transforming the individual components into a
captivating feature wall. It adds an elegant touch to the overall aesthetic of the space.”
Pops of black hardware throughout channel that elegance and feel welcoming. Lee says, “The furnishings’ unique characteristics and visual appeal contribute to a sense of continuous luxury – it is now a home that is both bespoke and wonderfully beckoning.”

Entry details preserved from this fabulous brass hardware to the wrap around stone of the fireplace...add plants (everything is better with plants), vintage furniture, and a flavor for art....voila!!!!
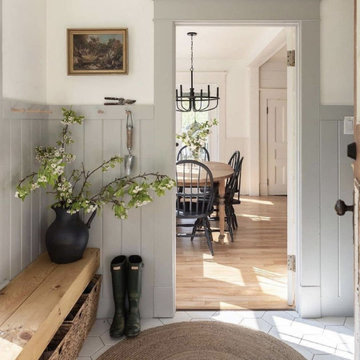
Création d'une entrée pour créer un réel sas entre l'extérieur et l'intérieur de l'habitat
他の地域にあるお手頃価格の中くらいなトラディショナルスタイルのおしゃれな玄関ロビー (グレーの壁、テラコッタタイルの床、グレーのドア、白い床、羽目板の壁) の写真
他の地域にあるお手頃価格の中くらいなトラディショナルスタイルのおしゃれな玄関ロビー (グレーの壁、テラコッタタイルの床、グレーのドア、白い床、羽目板の壁) の写真
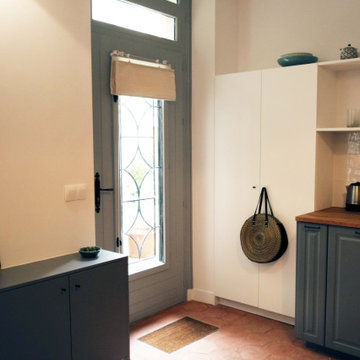
Fenêtre sur cour. Un ancien cabinet d’avocat entièrement repensé et rénové en appartement. Un air de maison de campagne s’invite dans ce petit repaire parisien, s’ouvrant sur une cour bucolique.
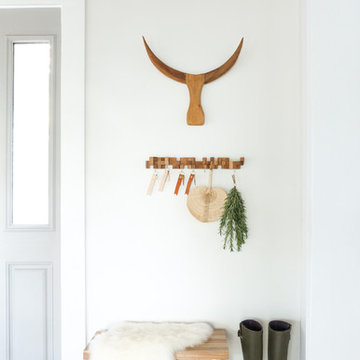
Photos by M.A.D.
サンフランシスコにある広いエクレクティックスタイルのおしゃれな玄関ドア (白い壁、テラコッタタイルの床、グレーのドア) の写真
サンフランシスコにある広いエクレクティックスタイルのおしゃれな玄関ドア (白い壁、テラコッタタイルの床、グレーのドア) の写真
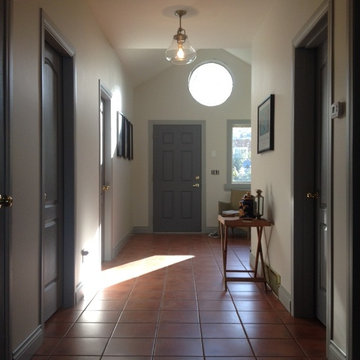
Grey always seems like a great accent to almost any colour. The doors and trim are more of a blue-grey which look super with the white walls and terracotta tiles! The greys give the house a nice balance - good cool colours to offset the warm floor colour. It also adds a crispness and freshness while retaining an eclectic, transitional look.
MCDG Photography
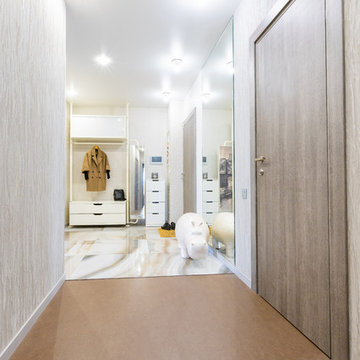
http://студияюмис.рф/ Юрий Федяев
他の地域にある高級な中くらいなコンテンポラリースタイルのおしゃれな玄関ホール (グレーの壁、コルクフローリング、グレーのドア、茶色い床) の写真
他の地域にある高級な中くらいなコンテンポラリースタイルのおしゃれな玄関ホール (グレーの壁、コルクフローリング、グレーのドア、茶色い床) の写真
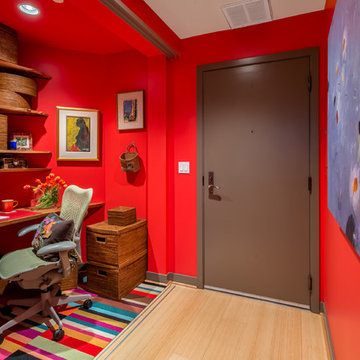
Bold, abstract art of enormous proportions does wonders to a small space. A tight Entry with a toss-off closet transforms into a great place to hide out for bill-paying.
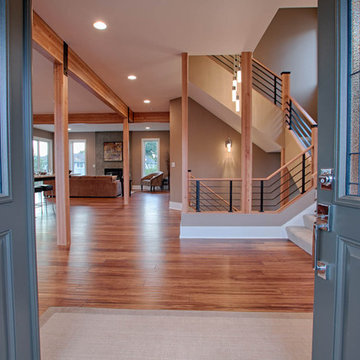
This unique contemporary home was designed with a focus around entertaining and flexible space. The open concept with an industrial eclecticness creates intrigue on multiple levels. The interior has many elements and mixed materials likening it to the exterior. The master bedroom suite offers a large bathroom with a floating vanity. Our Signature Stair System is a focal point you won't want to miss.
Photo Credit: Layne Freedle
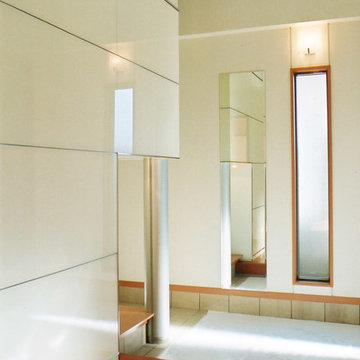
「多彩な光がデザインされたモダン住宅」
◇光が交錯するホワイトガラスのエントランス
東京都下にあるコンテンポラリースタイルのおしゃれな玄関ホール (白い壁、コルクフローリング、グレーのドア、茶色い床) の写真
東京都下にあるコンテンポラリースタイルのおしゃれな玄関ホール (白い壁、コルクフローリング、グレーのドア、茶色い床) の写真

真っ暗だった廊下へは階段を介して光が届きます。
玄関スペースを広げてワークスペースとしました(写真右側)。
玄関収納にはバギー置場を設け、子どもの成長に合わせて変えていきます。
(写真 傍島利浩)
東京23区にある高級な小さなモダンスタイルのおしゃれな玄関ホール (白い壁、コルクフローリング、グレーのドア、茶色い床、塗装板張りの天井、塗装板張りの壁) の写真
東京23区にある高級な小さなモダンスタイルのおしゃれな玄関ホール (白い壁、コルクフローリング、グレーのドア、茶色い床、塗装板張りの天井、塗装板張りの壁) の写真
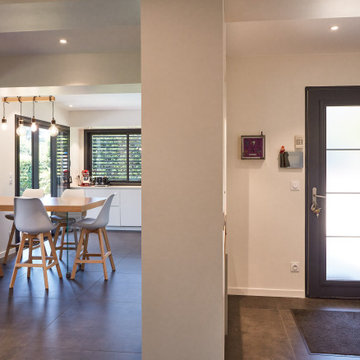
Création d'un nouveau hall d'entrée avec meuble sur mesure et verrière atelier donnant sur les pièces à vivre.
リヨンにあるお手頃価格の中くらいなおしゃれな玄関ロビー (ベージュの壁、テラコッタタイルの床、グレーのドア、グレーの床) の写真
リヨンにあるお手頃価格の中くらいなおしゃれな玄関ロビー (ベージュの壁、テラコッタタイルの床、グレーのドア、グレーの床) の写真
1
