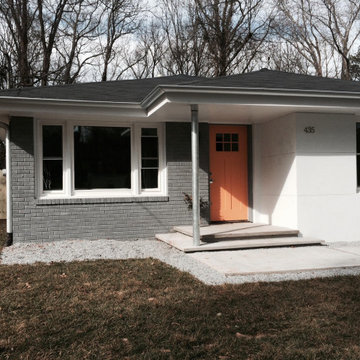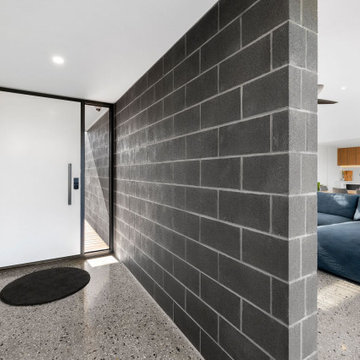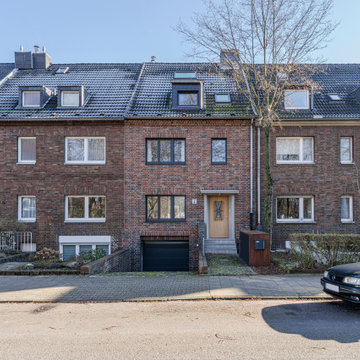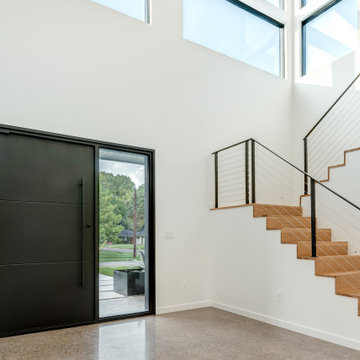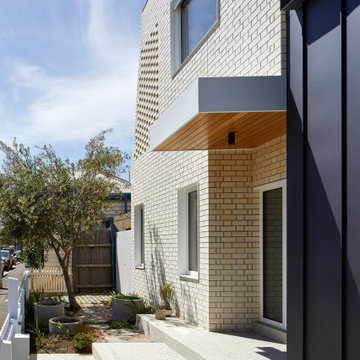玄関 (竹フローリング、コンクリートの床、レンガ壁) の写真
絞り込み:
資材コスト
並び替え:今日の人気順
写真 1〜20 枚目(全 58 枚)

Layers of architecture sweep guests into the main entry.
ソルトレイクシティにあるモダンスタイルのおしゃれな玄関ドア (白い壁、コンクリートの床、淡色木目調のドア、グレーの床、板張り天井、レンガ壁) の写真
ソルトレイクシティにあるモダンスタイルのおしゃれな玄関ドア (白い壁、コンクリートの床、淡色木目調のドア、グレーの床、板張り天井、レンガ壁) の写真

This house accommodates comfort spaces for multi-generation families with multiple master suites to provide each family with a private space that they can enjoy with each unique design style. The different design styles flow harmoniously throughout the two-story house and unite in the expansive living room that opens up to a spacious rear patio for the families to spend their family time together. This traditional house design exudes elegance with pleasing state-of-the-art features.
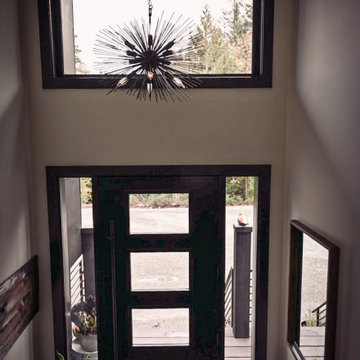
Mudroom Brick details
他の地域にあるお手頃価格の中くらいなインダストリアルスタイルのおしゃれなマッドルーム (コンクリートの床、黒いドア、レンガ壁) の写真
他の地域にあるお手頃価格の中くらいなインダストリアルスタイルのおしゃれなマッドルーム (コンクリートの床、黒いドア、レンガ壁) の写真

We remodeled this unassuming mid-century home from top to bottom. An entire third floor and two outdoor decks were added. As a bonus, we made the whole thing accessible with an elevator linking all three floors.
The 3rd floor was designed to be built entirely above the existing roof level to preserve the vaulted ceilings in the main level living areas. Floor joists spanned the full width of the house to transfer new loads onto the existing foundation as much as possible. This minimized structural work required inside the existing footprint of the home. A portion of the new roof extends over the custom outdoor kitchen and deck on the north end, allowing year-round use of this space.
Exterior finishes feature a combination of smooth painted horizontal panels, and pre-finished fiber-cement siding, that replicate a natural stained wood. Exposed beams and cedar soffits provide wooden accents around the exterior. Horizontal cable railings were used around the rooftop decks. Natural stone installed around the front entry enhances the porch. Metal roofing in natural forest green, tie the whole project together.
On the main floor, the kitchen remodel included minimal footprint changes, but overhauling of the cabinets and function. A larger window brings in natural light, capturing views of the garden and new porch. The sleek kitchen now shines with two-toned cabinetry in stained maple and high-gloss white, white quartz countertops with hints of gold and purple, and a raised bubble-glass chiseled edge cocktail bar. The kitchen’s eye-catching mixed-metal backsplash is a fun update on a traditional penny tile.
The dining room was revamped with new built-in lighted cabinetry, luxury vinyl flooring, and a contemporary-style chandelier. Throughout the main floor, the original hardwood flooring was refinished with dark stain, and the fireplace revamped in gray and with a copper-tile hearth and new insert.
During demolition our team uncovered a hidden ceiling beam. The clients loved the look, so to meet the planned budget, the beam was turned into an architectural feature, wrapping it in wood paneling matching the entry hall.
The entire day-light basement was also remodeled, and now includes a bright & colorful exercise studio and a larger laundry room. The redesign of the washroom includes a larger showering area built specifically for washing their large dog, as well as added storage and countertop space.
This is a project our team is very honored to have been involved with, build our client’s dream home.

Colorful entry to this central Catalina Foothills residence. Star Jasmine is trained as a vine on ground to ceiling to add fragrance, white blooming color, and lush green foliage. Desert succulents and native plants keep water usage to a minimum while providing structural interest and texture to the garden.
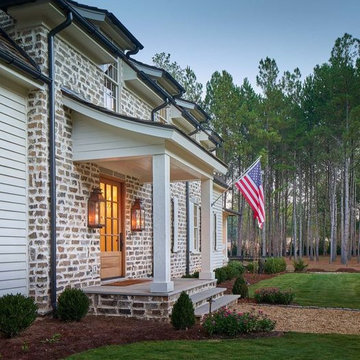
Water Street electric Wall Mount Lanterns
Coppersmith
Antique Copper Finish
ヒューストンにあるトラディショナルスタイルのおしゃれな玄関ドア (マルチカラーの壁、コンクリートの床、木目調のドア、赤い床、レンガ壁) の写真
ヒューストンにあるトラディショナルスタイルのおしゃれな玄関ドア (マルチカラーの壁、コンクリートの床、木目調のドア、赤い床、レンガ壁) の写真
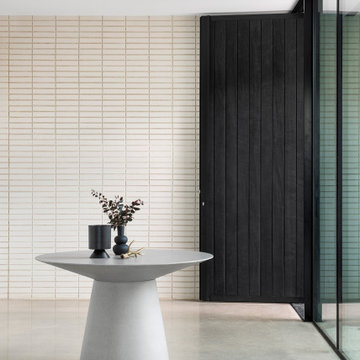
Another notable feature is the 1.25m wide shou sugi ban timber pivot entry door.
アデレードにあるモダンスタイルのおしゃれな玄関ドア (コンクリートの床、黒いドア、グレーの床、レンガ壁) の写真
アデレードにあるモダンスタイルのおしゃれな玄関ドア (コンクリートの床、黒いドア、グレーの床、レンガ壁) の写真
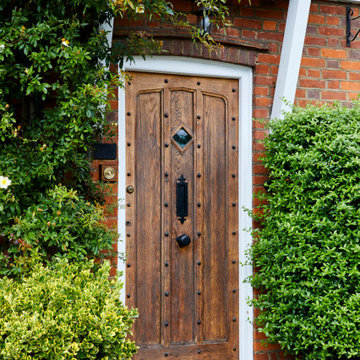
Photo by Chris Snook
ロンドンにあるお手頃価格の中くらいなトラディショナルスタイルのおしゃれな玄関ドア (赤い壁、コンクリートの床、茶色いドア、グレーの床、レンガ壁) の写真
ロンドンにあるお手頃価格の中くらいなトラディショナルスタイルのおしゃれな玄関ドア (赤い壁、コンクリートの床、茶色いドア、グレーの床、レンガ壁) の写真
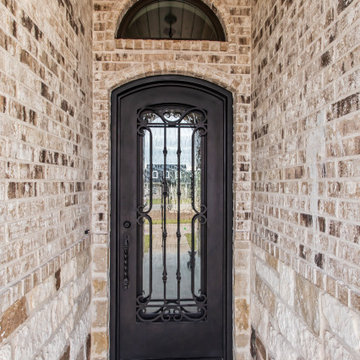
This front entry has wood paneling on the ceiling with a custom wrought iron front door. Call us today to start your dream home (979) 704-5471
オースティンにある高級な小さなトラディショナルスタイルのおしゃれな玄関ドア (マルチカラーの壁、コンクリートの床、グレーの床、板張り天井、レンガ壁) の写真
オースティンにある高級な小さなトラディショナルスタイルのおしゃれな玄関ドア (マルチカラーの壁、コンクリートの床、グレーの床、板張り天井、レンガ壁) の写真

The client had a dream house for a long time and a limited budget for a ranch-style singly family house along with a future bonus room upper level. He was looking for a nice-designed backyard too with a great sunroom facing to a beautiful landscaped yard. One of the main goals was having a house with open floor layout and white brick in exterior with a lot of fenestration to get day light as much as possible. The sunroom was also one of the main focus points of design for him, as an extra heated area at the house.
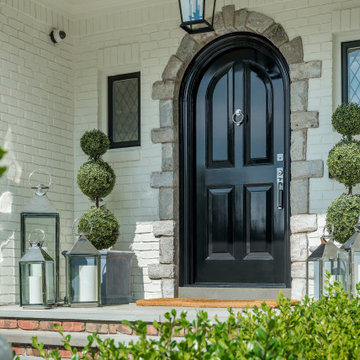
A beautiful mirror-finish on this front door adds a beautiful luster to the modern facade. Photography by Aaron Usher III. Instagram: @redhousedesignbuild
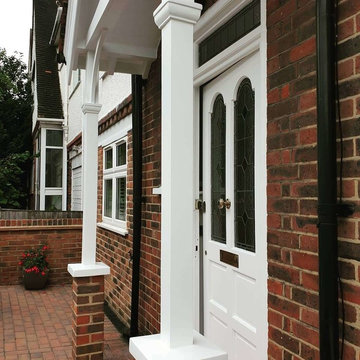
Fully woodwork sanding work to the damaged wood - repair and make it better with epoxy resin and specialist painting coating.
All woodwork was painted with primer, and decorated in 3 solid white gloss topcoats.
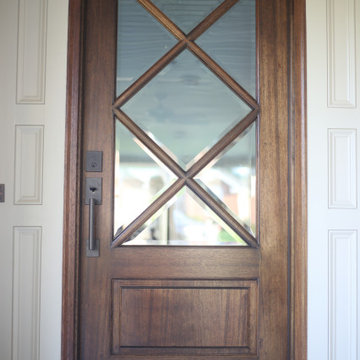
Front Door Project with beautiful Mahogony, lead glass door and lots of wood work with copper lanterns.
他の地域にある低価格の中くらいなトラディショナルスタイルのおしゃれな玄関ドア (白い壁、コンクリートの床、濃色木目調のドア、白い床、板張り天井、レンガ壁) の写真
他の地域にある低価格の中くらいなトラディショナルスタイルのおしゃれな玄関ドア (白い壁、コンクリートの床、濃色木目調のドア、白い床、板張り天井、レンガ壁) の写真
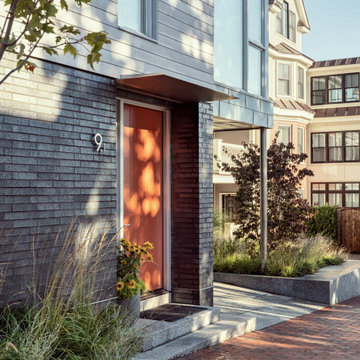
This colored street-entry front door leads into a 4-story modern family home with ocean views.
ポートランド(メイン)にあるコンテンポラリースタイルのおしゃれな玄関ドア (マルチカラーの壁、コンクリートの床、オレンジのドア、グレーの床、レンガ壁) の写真
ポートランド(メイン)にあるコンテンポラリースタイルのおしゃれな玄関ドア (マルチカラーの壁、コンクリートの床、オレンジのドア、グレーの床、レンガ壁) の写真
玄関 (竹フローリング、コンクリートの床、レンガ壁) の写真
1

