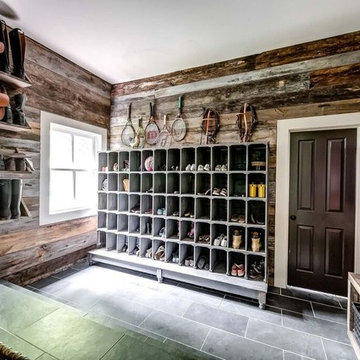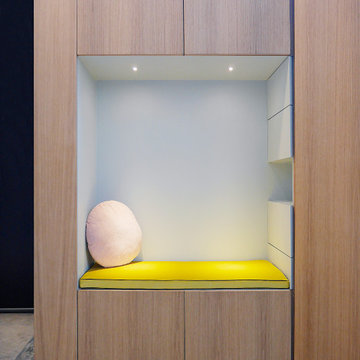片開きドア玄関 (竹フローリング、コンクリートの床) の写真
絞り込み:
資材コスト
並び替え:今日の人気順
写真 1〜20 枚目(全 776 枚)

Mudroom featuring custom industrial raw steel lockers with grilled door panels and wood bench surface. Custom designed & fabricated wood barn door with raw steel strap & rivet top panel. Decorative raw concrete floor tiles. View to kitchen & living rooms beyond.
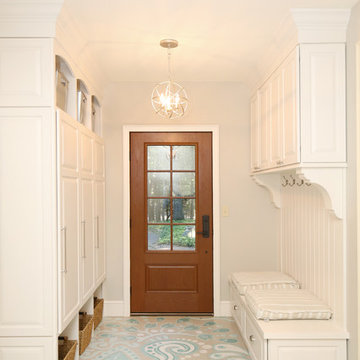
Our design transformed a dark, unfinished breezeway into a bright, beautiful and highly functional space for a family of five. The homeowners wanted to keep the remodel within the existing space, which seemed like a challenge given it was made up of 4 doors, including 2 large sliders and a window.
We removed by sliding doors and replaced one with a new glass front door that became the main entry from the outside of the home. The removal of these doors along with the window allowed us to place six lockers, a command center and a bench in the space. The old heavy door that used to lead from the breezeway into the house was removed and became an open doorway. The removal of this door makes the mudroom feel like part of the home and the adjacent kitchen even feels larger.
Instead of tiling the floor, it was hand-painted with a custom paisley design in a bright turquoise color and coated multiple times with a clear epoxy coat for durability.
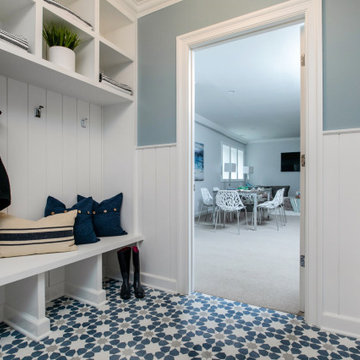
Custom mudroom built-ins with shiplap and decorative cement floor tiles.
ニューヨークにある中くらいなトランジショナルスタイルのおしゃれなマッドルーム (青い壁、コンクリートの床、白いドア、マルチカラーの床) の写真
ニューヨークにある中くらいなトランジショナルスタイルのおしゃれなマッドルーム (青い壁、コンクリートの床、白いドア、マルチカラーの床) の写真

The owner’s goal was to create a lifetime family home using salvaged materials from an antique farmhouse and barn that had stood on another portion of the site. The timber roof structure, as well as interior wood cladding, and interior doors were salvaged from that house, while sustainable new materials (Maine cedar, hemlock timber and steel) and salvaged cabinetry and fixtures from a mid-century-modern teardown were interwoven to create a modern house with a strong connection to the past. Integrity® Wood-Ultrex® windows and doors were a perfect fit for this project. Integrity provided the only combination of a durable, thermally efficient exterior frame combined with a true wood interior.
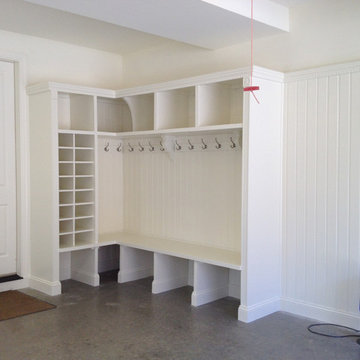
Gregory Design Group
シャーロットにあるお手頃価格の中くらいなトラディショナルスタイルのおしゃれなマッドルーム (白い壁、コンクリートの床、木目調のドア) の写真
シャーロットにあるお手頃価格の中くらいなトラディショナルスタイルのおしゃれなマッドルーム (白い壁、コンクリートの床、木目調のドア) の写真

The entry area became an 'urban mudroom' with ample storage and a small clean workspace that can also serve as an additional sleeping area if needed. Glass block borrows natural light from the abutting corridor while maintaining privacy.
Photos by Eric Roth.
Construction by Ralph S. Osmond Company.
Green architecture by ZeroEnergy Design.
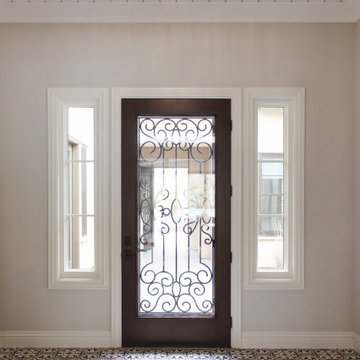
サンディエゴにあるお手頃価格の中くらいな地中海スタイルのおしゃれな玄関ロビー (白い壁、コンクリートの床、濃色木目調のドア) の写真

Charles Hilton Architects, Robert Benson Photography
From grand estates, to exquisite country homes, to whole house renovations, the quality and attention to detail of a "Significant Homes" custom home is immediately apparent. Full time on-site supervision, a dedicated office staff and hand picked professional craftsmen are the team that take you from groundbreaking to occupancy. Every "Significant Homes" project represents 45 years of luxury homebuilding experience, and a commitment to quality widely recognized by architects, the press and, most of all....thoroughly satisfied homeowners. Our projects have been published in Architectural Digest 6 times along with many other publications and books. Though the lion share of our work has been in Fairfield and Westchester counties, we have built homes in Palm Beach, Aspen, Maine, Nantucket and Long Island.
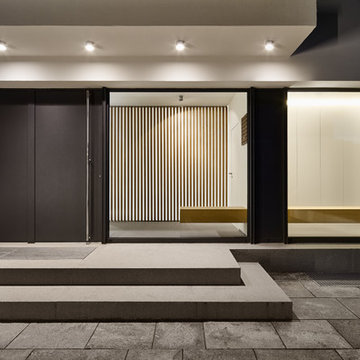
Philip Kistner
ケルンにある広いコンテンポラリースタイルのおしゃれな玄関ロビー (白い壁、グレーのドア、コンクリートの床) の写真
ケルンにある広いコンテンポラリースタイルのおしゃれな玄関ロビー (白い壁、グレーのドア、コンクリートの床) の写真
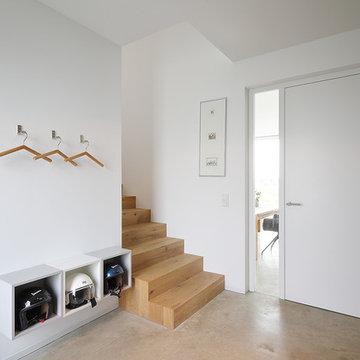
(c) RADON photography / Norman Radon
ミュンヘンにある小さな北欧スタイルのおしゃれな玄関ロビー (白い壁、コンクリートの床、白いドア、ベージュの床) の写真
ミュンヘンにある小さな北欧スタイルのおしゃれな玄関ロビー (白い壁、コンクリートの床、白いドア、ベージュの床) の写真

The transitional style of the interior of this remodeled shingle style home in Connecticut hits all of the right buttons for todays busy family. The sleek white and gray kitchen is the centerpiece of The open concept great room which is the perfect size for large family gatherings, but just cozy enough for a family of four to enjoy every day. The kids have their own space in addition to their small but adequate bedrooms whch have been upgraded with built ins for additional storage. The master suite is luxurious with its marble bath and vaulted ceiling with a sparkling modern light fixture and its in its own wing for additional privacy. There are 2 and a half baths in addition to the master bath, and an exercise room and family room in the finished walk out lower level.

Photograph by Art Gray
ロサンゼルスにある中くらいなモダンスタイルのおしゃれな玄関ロビー (コンクリートの床、赤いドア、グレーの床、白い壁) の写真
ロサンゼルスにある中くらいなモダンスタイルのおしゃれな玄関ロビー (コンクリートの床、赤いドア、グレーの床、白い壁) の写真
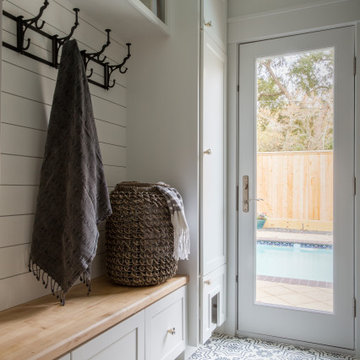
What used to be a very plain powder room was transformed into light and bright pool / powder room. The redesign involved squaring off the wall to incorporate an unusual herringbone barn door, ship lap walls, and new vanity.
We also opened up a new entry door from the poolside and a place for the family to hang towels. Hayley, the cat also got her own private bathroom with the addition of a built-in litter box compartment.
The patterned concrete tiles throughout this area added just the right amount of charm.
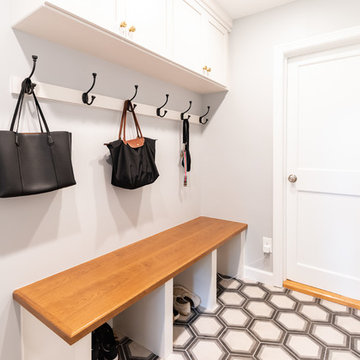
フィラデルフィアにあるお手頃価格の小さなトランジショナルスタイルのおしゃれなマッドルーム (白いドア、グレーの壁、コンクリートの床、マルチカラーの床) の写真
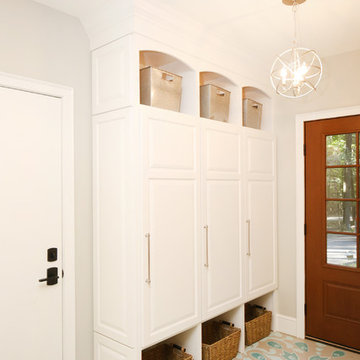
Our design transformed a dark, unfinished breezeway into a bright, beautiful and highly functional space for a family of five. The homeowners wanted to keep the remodel within the existing space, which seemed like a challenge given it was made up of 4 doors, including 2 large sliders and a window.
We removed by sliding doors and replaced one with a new glass front door that became the main entry from the outside of the home. The removal of these doors along with the window allowed us to place six lockers, a command center and a bench in the space. The old heavy door that used to lead from the breezeway into the house was removed and became an open doorway. The removal of this door makes the mudroom feel like part of the home and the adjacent kitchen even feels larger.
Instead of tiling the floor, it was hand-painted with a custom paisley design in a bright turquoise color and coated multiple times with a clear epoxy coat for durability.
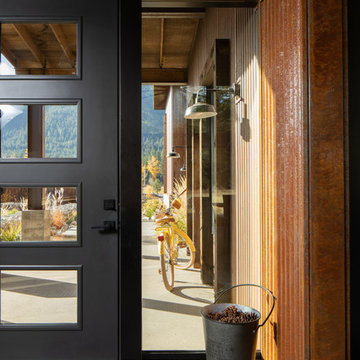
Frame less glass entry.
Photograph by Steve Brousseau.
シアトルにある高級な中くらいなインダストリアルスタイルのおしゃれな玄関ロビー (オレンジの壁、コンクリートの床、黒いドア、グレーの床) の写真
シアトルにある高級な中くらいなインダストリアルスタイルのおしゃれな玄関ロビー (オレンジの壁、コンクリートの床、黒いドア、グレーの床) の写真
片開きドア玄関 (竹フローリング、コンクリートの床) の写真
1

