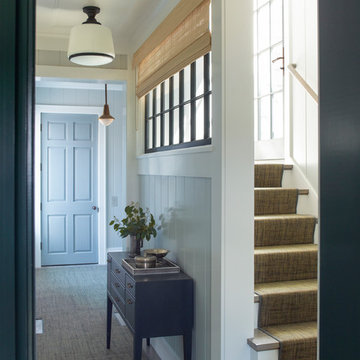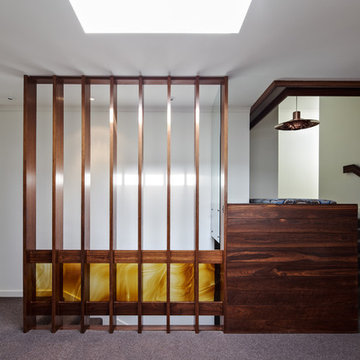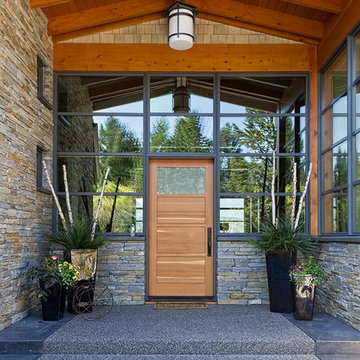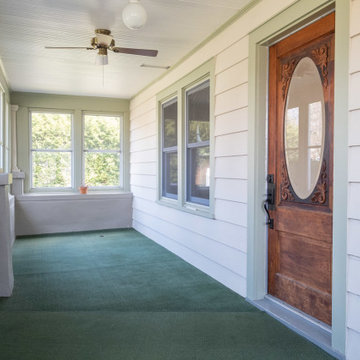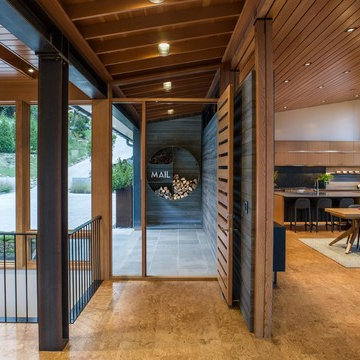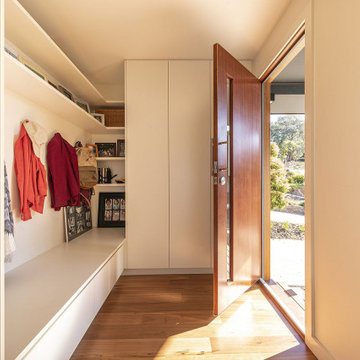玄関 (竹フローリング、カーペット敷き、コルクフローリング、青いドア、木目調のドア) の写真
絞り込み:
資材コスト
並び替え:今日の人気順
写真 1〜20 枚目(全 94 枚)
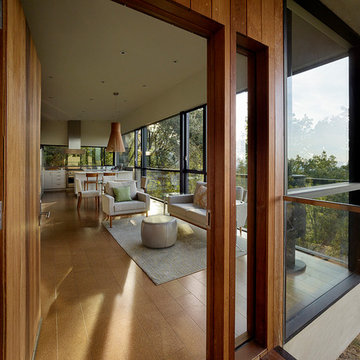
Despite an extremely steep, almost undevelopable, wooded site, the Overlook Guest House strategically creates a new fully accessible indoor/outdoor dwelling unit that allows an aging family member to remain close by and at home.
Photo by Matthew Millman
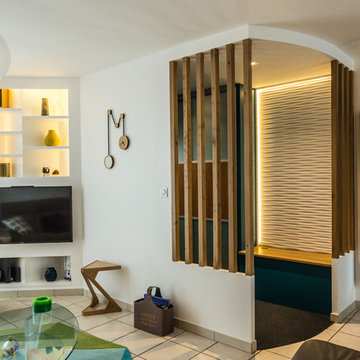
Vue d'ensemble de l'entrée
Pixel Studio Bourges
クレルモン・フェランにあるお手頃価格の小さなコンテンポラリースタイルのおしゃれな玄関ロビー (青い壁、カーペット敷き、青いドア、グレーの床) の写真
クレルモン・フェランにあるお手頃価格の小さなコンテンポラリースタイルのおしゃれな玄関ロビー (青い壁、カーペット敷き、青いドア、グレーの床) の写真
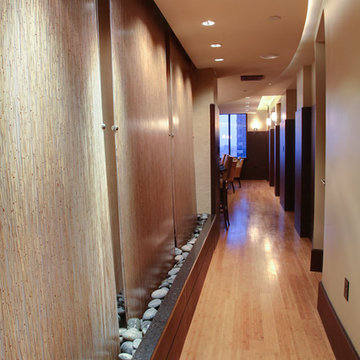
Entry Foyer with 16 foot long water feature
アトランタにある高級な中くらいなコンテンポラリースタイルのおしゃれな玄関ロビー (ベージュの壁、竹フローリング、木目調のドア) の写真
アトランタにある高級な中くらいなコンテンポラリースタイルのおしゃれな玄関ロビー (ベージュの壁、竹フローリング、木目調のドア) の写真
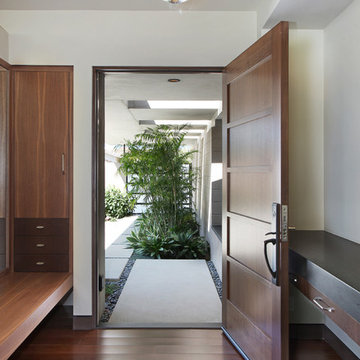
Architecture by Anders Lasater Architects. Interior Design and Landscape Design by Exotica Design Group. Photos by Jeri Koegel.
オレンジカウンティにある広いミッドセンチュリースタイルのおしゃれな玄関ドア (竹フローリング、木目調のドア) の写真
オレンジカウンティにある広いミッドセンチュリースタイルのおしゃれな玄関ドア (竹フローリング、木目調のドア) の写真
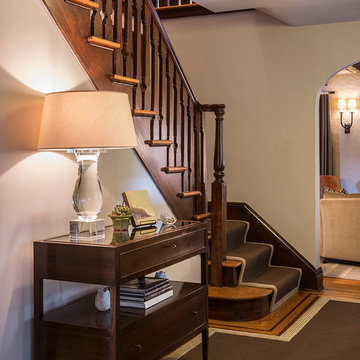
Marco Ricca Photography
ニューヨークにある小さなトラディショナルスタイルのおしゃれな玄関ロビー (ベージュの壁、カーペット敷き、木目調のドア、茶色い床) の写真
ニューヨークにある小さなトラディショナルスタイルのおしゃれな玄関ロビー (ベージュの壁、カーペット敷き、木目調のドア、茶色い床) の写真
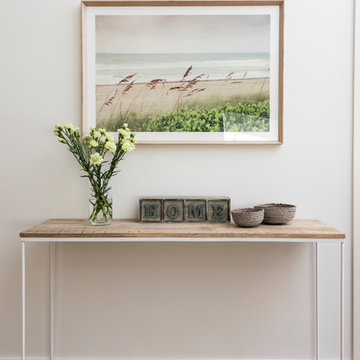
Peter Layton Photography
Globe West Flinders Console
メルボルンにある高級な中くらいなビーチスタイルのおしゃれな玄関 (白い壁、竹フローリング、茶色い床、木目調のドア) の写真
メルボルンにある高級な中くらいなビーチスタイルのおしゃれな玄関 (白い壁、竹フローリング、茶色い床、木目調のドア) の写真
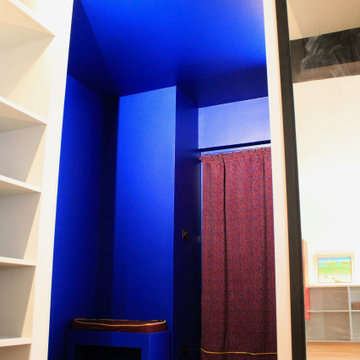
L'entrée, pièce "accent" de l'appartement. Transition entre le couloir des communs et l'espace aéré de l'appartement, elle crée une zone où les repères sensoriels se brouillent, la vue nous y joue des tours, allant jusqu'à une sensation d'abstraction.
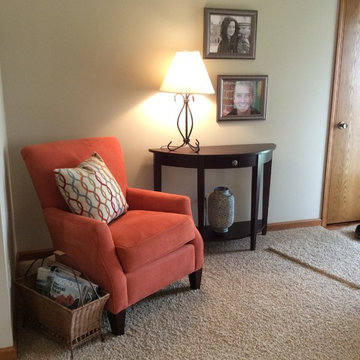
We went with a bold orange and teal pallet to accent. The walls were lighted with a Benjamin Moore paint much like revere pewter. The Half Moon Console Table is from John Thomas Furniture. The slimmer table gave needed room to the entry without taking away some storage.
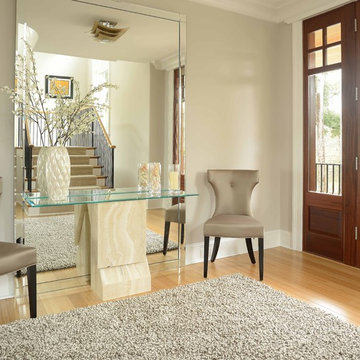
photo: Jim Somerset
チャールストンにある高級な広いモダンスタイルのおしゃれな玄関ロビー (グレーの壁、竹フローリング、木目調のドア) の写真
チャールストンにある高級な広いモダンスタイルのおしゃれな玄関ロビー (グレーの壁、竹フローリング、木目調のドア) の写真
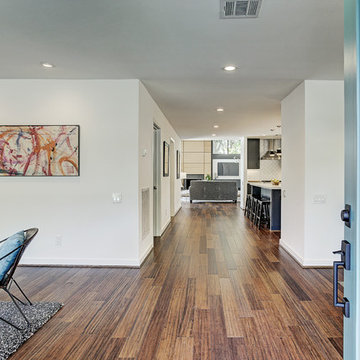
The Entry Gallery is the main circulation in the house. It allows the Kitchen to visually connect with the rest of the house and forms a natural gathering space for entertaining.
TK Images
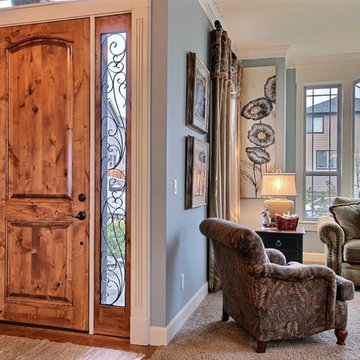
Paint by Sherwin Williams https://goo.gl/nb9e74
Body - Row House Tan - SW7689 - https://goo.gl/xLmQAi
Trim - White Flour - SW7102 - https://goo.gl/XDa2NU
Accent - Unusual Grey - SW7059 https://goo.gl/maJgGY
Front Door by
Knotty Alder Wood stained Fruitwood w/ Gold Concentrate
Windows by Milgard Window + Door https://goo.gl/fYU68l
Style Line Series https://goo.gl/ISdDZL
More info to come!
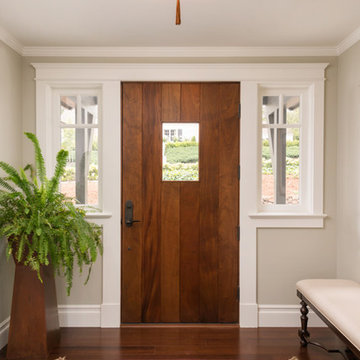
Charming Old World meets new, open space planning concepts. This Ranch Style home turned English Cottage maintains very traditional detailing and materials on the exterior, but is hiding a more transitional floor plan inside. The 49 foot long Great Room brings together the Kitchen, Family Room, Dining Room, and Living Room into a singular experience on the interior. By turning the Kitchen around the corner, the remaining elements of the Great Room maintain a feeling of formality for the guest and homeowner's experience of the home. A long line of windows affords each space fantastic views of the rear yard.
Nyhus Design Group - Architect
Ross Pushinaitis - Photography
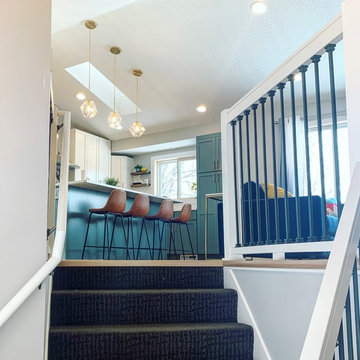
Foyer opening into a lovely kitchen and family room mid century design. Updated carpet stairs, and railings opens up to a lovely vinyl flooring and updated kitchen, family room, and dining room. Two tone cabinets with a fun mosaic backsplash blue accents into the living room such as the couch, and also dining room kitchen chairs.
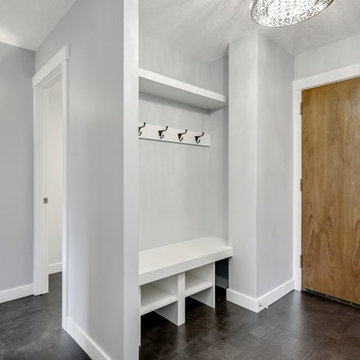
"The owner of this 700 square foot condo sought to completely remodel her home to better suit her needs. After completion, she now enjoys an updated kitchen including prep counter, art room, a bright sunny living room and full washroom remodel.
In the main entryway a recessed niche with coat hooks, bench and shoe storage welcomes you into this condo.
As an avid cook, this homeowner sought more functionality and counterspace with her kitchen makeover. All new Kitchenaid appliances were added. Quartzite countertops add a fresh look, while custom cabinetry adds sufficient storage. A marble mosaic backsplash and two-toned cabinetry add a classic feel to this kitchen.
In the main living area, new sliding doors onto the balcony, along with cork flooring and Benjamin Moore’s Silver Lining paint open the previously dark area. A new wall was added to give the homeowner a full pantry and art space. Custom barn doors were added to separate the art space from the living area.
In the master bedroom, an expansive walk-in closet was added. New flooring, paint, baseboards and chandelier make this the perfect area for relaxing.
To complete the en-suite remodel, everything was completely torn out. A combination tub/shower with custom mosaic wall niche and subway tile was installed. A new vanity with quartzite countertops finishes off this room.
The homeowner is pleased with the new layout and functionality of her home. The result of this remodel is a bright, welcoming condo that is both well-designed and beautiful. "
玄関 (竹フローリング、カーペット敷き、コルクフローリング、青いドア、木目調のドア) の写真
1
