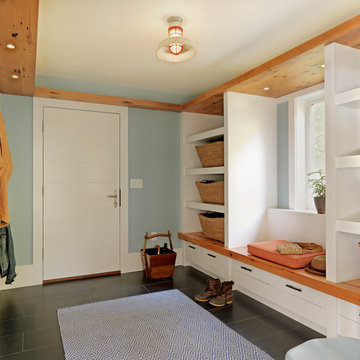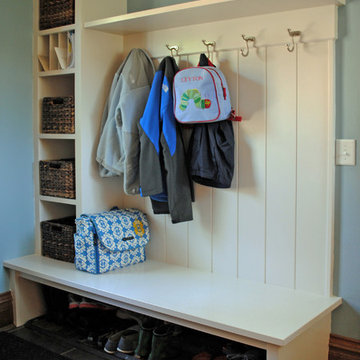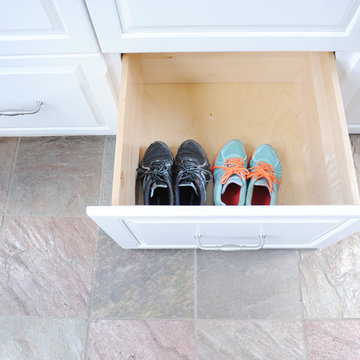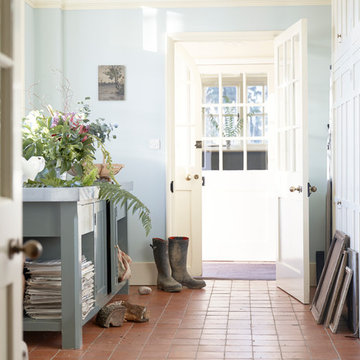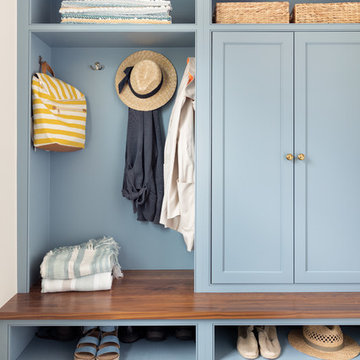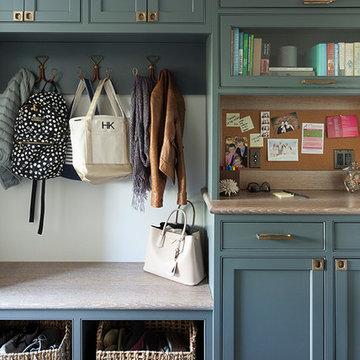シューズクローク (青い壁、赤い壁) の写真
絞り込み:
資材コスト
並び替え:今日の人気順
写真 1〜20 枚目(全 82 枚)
1/4
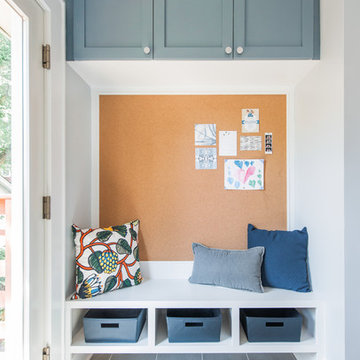
Photography by Anna Herbst
ニューヨークにある高級な中くらいなトランジショナルスタイルのおしゃれな玄関 (磁器タイルの床、青い壁、グレーの床) の写真
ニューヨークにある高級な中くらいなトランジショナルスタイルのおしゃれな玄関 (磁器タイルの床、青い壁、グレーの床) の写真

When the family comes in from the garage they enter into this great entry space. This space has it all! Equipped with storage for coats, hats, bags, shoes, etc. as well as a desk for family bills and drop-zone, and access directly to the laundry room and the kitchen, this space is really a main hub when entering the home. Double barn doors hide the laundry room from view while still allowing for complete access. The dark hooks on the mud-bench play off the dark barn door hardware and provide a beautiful contrast against the blue painted bench and breadboard backing. A dark stained desk, which coordinates beautifully with the barn doors, helps complete the space.
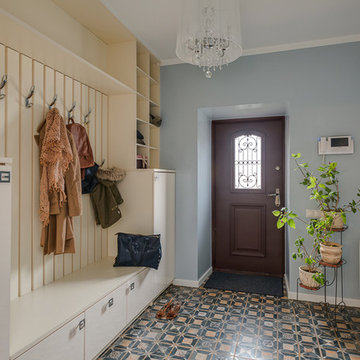
Таунхаус 350 кв.м. в Московской области - просторный и светлый дом для комфортной жизни семьи с двумя детьми, в котором есть место семейным традициям. И в котором, в то же время, для каждого члена семьи и гостя этого дома найдется свой уединенный уголок. Дизайнер Алена Николаева
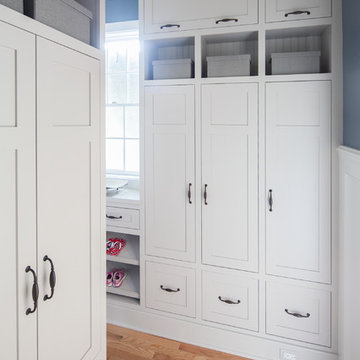
A design for a busy, active family longing for order and a central place for the family to gather. We utilized every inch of this room from floor to ceiling to give custom cabinetry that would completely expand their kitchen storage. Directly off the kitchen overlooks their dining space, with beautiful brown leather stools detailed with exposed nail heads and white wood. Fresh colors of bright blue and yellow liven their dining area. The kitchen & dining space is completely rejuvenated as these crisp whites and colorful details breath life into this family hub. We further fulfilled our ambition of maximum storage in our design of this client’s mudroom and laundry room. We completely transformed these areas with our millwork and cabinet designs allowing for the best amount of storage in a well-organized entry. Optimizing a small space with organization and classic elements has them ready to entertain and welcome family and friends.
Custom designed by Hartley and Hill Design
All materials and furnishings in this space are available through Hartley and Hill Design. www.hartleyandhilldesign.com
888-639-0639
Neil Landino
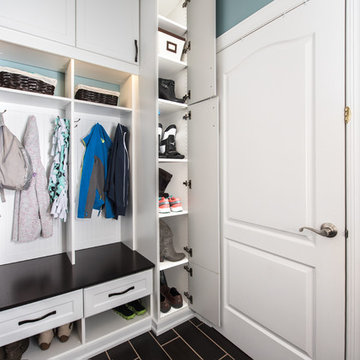
Tight spaces near the back door are put to good use with the addition of the tall, vertical shoe cabinet that uses very little floor space, but adds extra deep shoe shelves all the way up to the ceiling.
Designer - Gerry Ayala
Photo - Cathy Rabeler
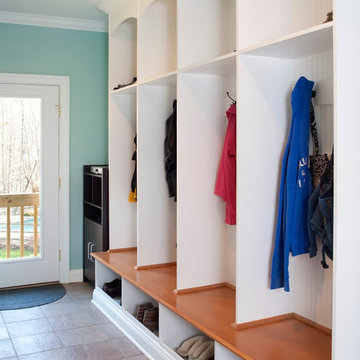
Location: Great falls, VA, US
AV Architects + Builders
Our clients wanted to expand their home without breaking their budget. Our design consists of a three-car garage that allows for a new in-law suite located right above. Not only that, but we re-designed the kitchen to allow an open flow into the living area and the entry mudroom. The large island acts as the centerpiece in the kitchen and highlights the attention to detail we added with the custom cabinets and storage space. Once our final product was finished, our clients got exactly what they had wanted: an open floor plan that flows effortlessly from one room to another and extra room space so they could entertain guests and family.
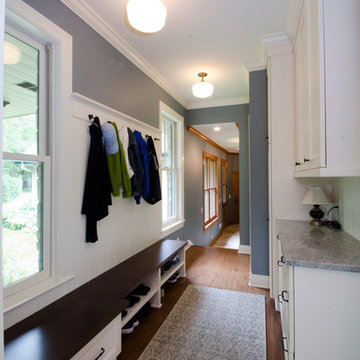
This Lake Home Mud Room originally was a laundry room and was converted over by opening the wall to the back entry. This also allowed for an alternative entry into the kitchen off the back hallway. This is a perfect "drop off" zone keeping your day-to-day belongings organized.
- Rigsby Group. Inc.
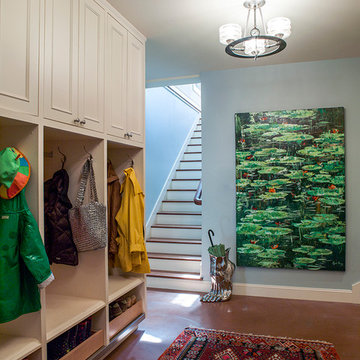
Architecture: Sutro Architects
Contractor: Larsen Builders
Photography: David Duncan Livingston
サンフランシスコにある高級な中くらいなトランジショナルスタイルのおしゃれな玄関 (青い壁、コンクリートの床) の写真
サンフランシスコにある高級な中くらいなトランジショナルスタイルのおしゃれな玄関 (青い壁、コンクリートの床) の写真

Katie Nixon Photography, Caitlin Wilson Design
ダラスにあるコンテンポラリースタイルのおしゃれな玄関 (青い壁、黒い床) の写真
ダラスにあるコンテンポラリースタイルのおしゃれな玄関 (青い壁、黒い床) の写真
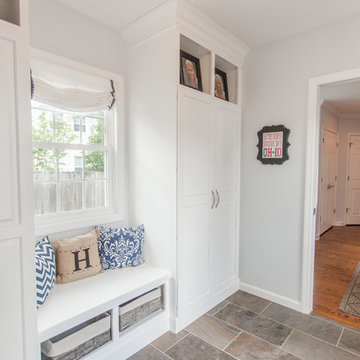
This hallway is on the far side of the family room and enters into the mudroom which goes to the double garage. This mudroom is the perfect place to store coats and shoes.
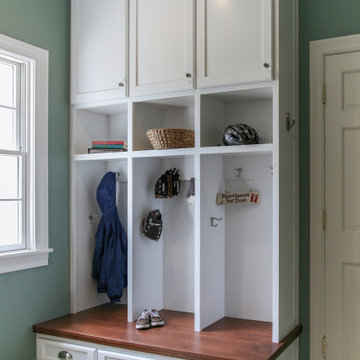
In this remodel, we opened up a closet to the hallway from the garage to make the space feel more open. In it's place we added custom cabinets and cubbies. Each family member has their own station, with a couple to spare. Each unit has an electrical outlet so that phones, ipads, etc. can be charged. We left the bottoms open, so that wet or muddy shoes could be slid under the bench, allowing for easier clean-up.
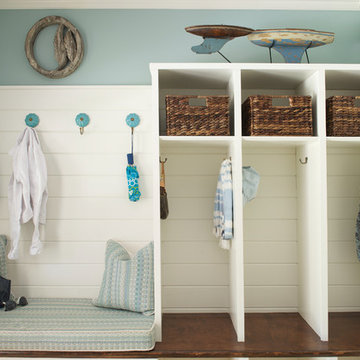
Jane Beiles Photography
ワシントンD.C.にある高級な中くらいなビーチスタイルのおしゃれな玄関 (青い壁、ライムストーンの床) の写真
ワシントンD.C.にある高級な中くらいなビーチスタイルのおしゃれな玄関 (青い壁、ライムストーンの床) の写真
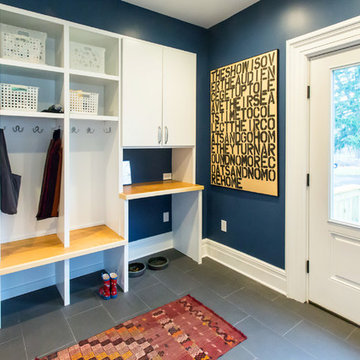
TThis space is a converted into a few programmatic needs for a busy family of four. The back door was incorporated in the design to create a connection to the backyard. The mudroom entry incorporates a built in home office, relocated powder room, built in cubicles for each family member as well as a closet.
Designer: Shadi Khadivi
Photography: Sébastien Barré
シューズクローク (青い壁、赤い壁) の写真
1
