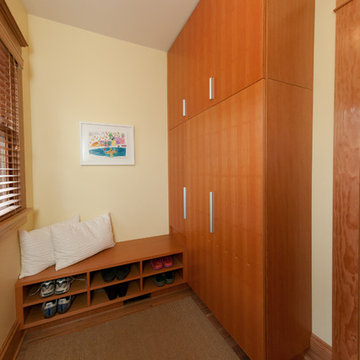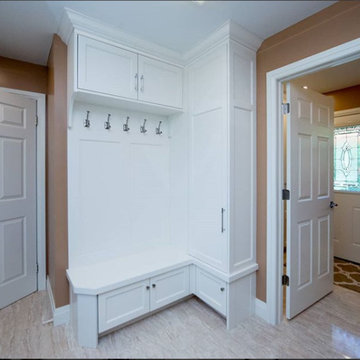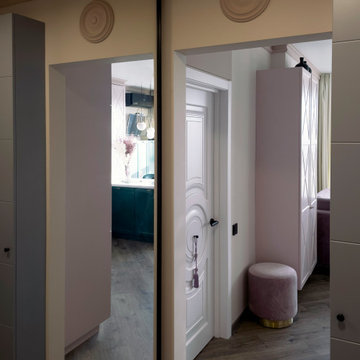小さなシューズクローク (茶色い壁、ピンクの壁、黄色い壁) の写真
絞り込み:
資材コスト
並び替え:今日の人気順
写真 1〜20 枚目(全 21 枚)
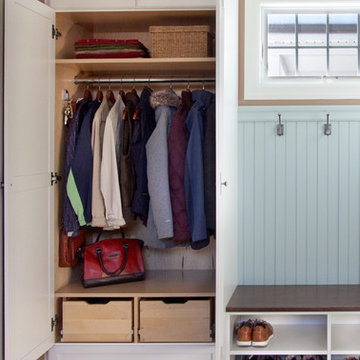
The floor-to-ceiling cabinets provide customized, practical storage for hats, gloves, and shoes and just about anything else that comes through the door. To minimize scratches or dings, wainscoting was installed behind the bench for added durability.
Kara Lashuay

This mudroom can be opened up to the rest of the first floor plan with hidden pocket doors! The open bench, hooks and cubbies add super flexible storage!
Architect: Meyer Design
Photos: Jody Kmetz
We collaborated with the interior designer on several designs before making this shoe storage cabinet. A busy Beacon Hill Family needs a place to land when they enter from the street. The narrow entry hall only has about 9" left once the door is opened and it needed to fit under the doorknob as well.
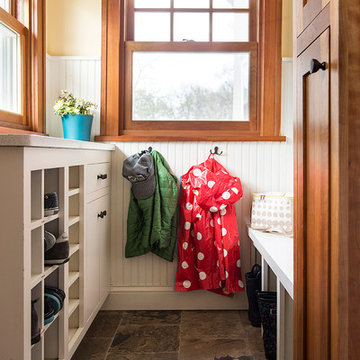
There never seems to be enough room for outdoor gear. Even a modest mudroom, however, goes a long way in introducing order to what is often a messy jumble of coats, boots, and backpacks. A mix of open and closed storage - cubbies for shoes, hooks on the walls, drawers for off season items - provide multiple storage solutions. Even a recycling cabinet found a place in this hardworking corner of the kitchen.
Eric & Chelsea Eul Photography
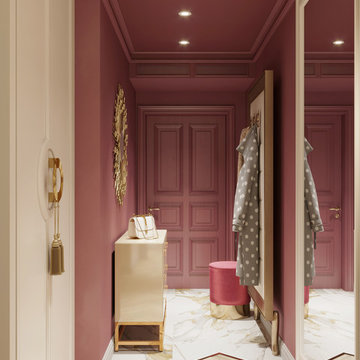
Прихожая выделена ягодным цветом стен и потолка. В этот же цвет выкрашена входная дверь. Зона входа в квартиру оборудована всем необходимым: обувницей, пуфом, пристенной вешалкой для верхней одежды. Пол в этой зоне отделан влагостойким материалом - керамогранитом. Шкафы для одежды с фасадами кремового цвета расположены напротив зеркал в полный рост.

This mud room connects the garage to the home and provides ample space for coats, boots and hats. It also provides space for mail, newspapers, 3 charging stations and a shredder behind the full height door. The cabinetry is red birch by Omega.
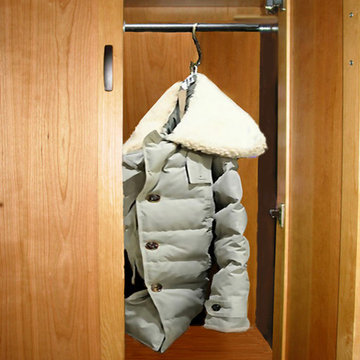
How can anyone live without a coat closet; a place to store belongings as you walk in the door?! The lack of storage space was creating clutter in this compact home, and everything felt dark and messy! The unit we designed and built provided much need doors, to close off jackets, shoes, books and backpacks, out of sight.
North Seattle House - Compact Space Built-Ins. Belltown Design. Photography by Paula McHugh
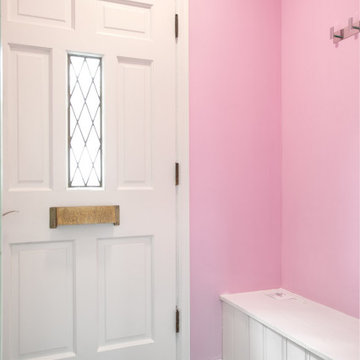
The front entryway greets you will a bright bubblegum pink, and a quick-access storage bench to take on and off your shoes and coats. The front door features a mail slot and single pane of glass.
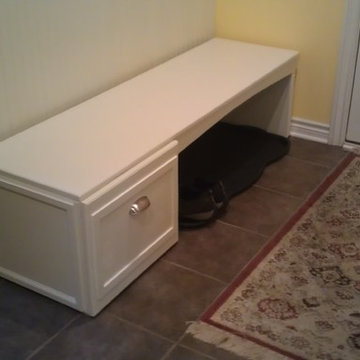
Charles Brown, Owner
グランドラピッズにある低価格の小さなトランジショナルスタイルのおしゃれなシューズクローク (黄色い壁、セラミックタイルの床、白いドア) の写真
グランドラピッズにある低価格の小さなトランジショナルスタイルのおしゃれなシューズクローク (黄色い壁、セラミックタイルの床、白いドア) の写真
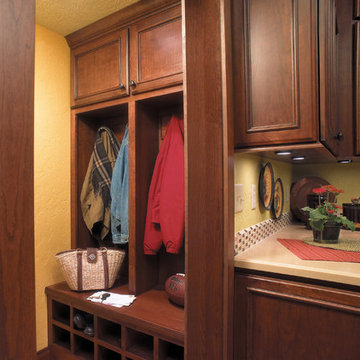
This kitchen was created with StarMark Cabinetry's Harbor door style in Cherry finished in a cabinet color called Nutmeg with Chocolate glaze. The drawers have five piece drawer headers and decorative storage.
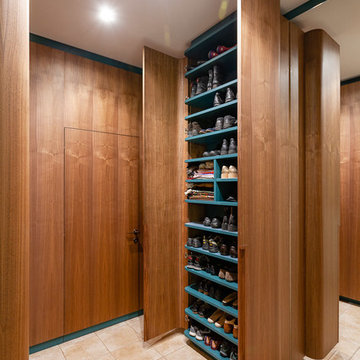
Павел Столяров
モスクワにある高級な小さなエクレクティックスタイルのおしゃれな玄関 (茶色い壁、セラミックタイルの床、茶色いドア、ベージュの床) の写真
モスクワにある高級な小さなエクレクティックスタイルのおしゃれな玄関 (茶色い壁、セラミックタイルの床、茶色いドア、ベージュの床) の写真
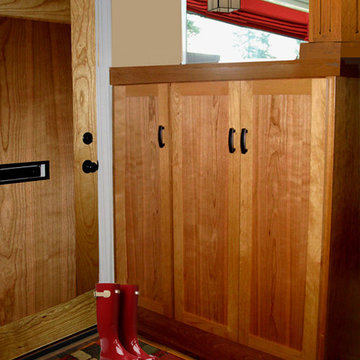
The new entryway creates a transition from the outside in. This miniature Craftsman style room divider and 12" square ceiling post, integrates well into the existing space. The antique Craftsman lantern was selected online from an antique dealer, and it's style is in keeping with this home. The closets are for shoes, bags, coats and sweaters; much needed storage and organization.
North Seattle House - Compact Space Built-Ins. Belltown Design. Photography by Paula McHugh

Entering from the garage, this mud area is a welcoming transition between the exterior and interior spaces. Since this is located in an open plan family room, the homeowners wanted the built-in cabinets to echo the style in the rest of the house while still providing all the benefits of a mud room.
Kara Lashuay
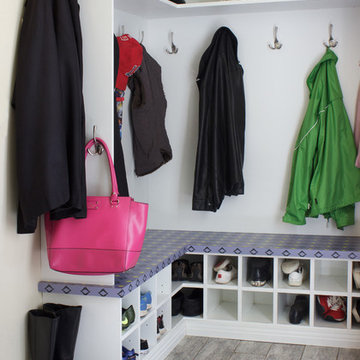
Kara Lashuay
ニューヨークにある小さなコンテンポラリースタイルのおしゃれな玄関 (黄色い壁、磁器タイルの床、グレーの床) の写真
ニューヨークにある小さなコンテンポラリースタイルのおしゃれな玄関 (黄色い壁、磁器タイルの床、グレーの床) の写真

The floor-to-ceiling cabinets provide customized, practical storage for hats, gloves, and shoes and just about anything else that comes through the door. To minimize scratches or dings, wainscoting was installed behind the bench for added durability.
Kara Lashuay
We collaborated with the interior designer on several designs before making this shoe storage cabinet. A busy Beacon Hill Family needs a place to land when they enter from the street. The narrow entry hall only has about 9" left once the door is opened and it needed to fit under the doorknob as well.
We collaborated with the interior designer on several designs before making this shoe storage cabinet. A busy Beacon Hill Family needs a place to land when they enter from the street. The narrow entry hall only has about 9" left once the door is opened and it needed to fit under the doorknob as well.
小さなシューズクローク (茶色い壁、ピンクの壁、黄色い壁) の写真
1
