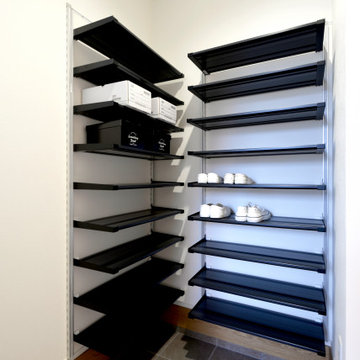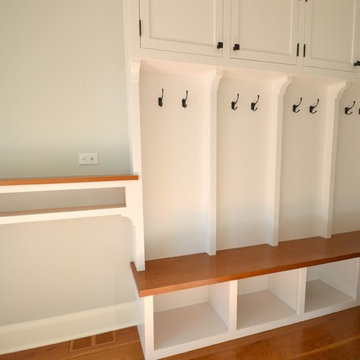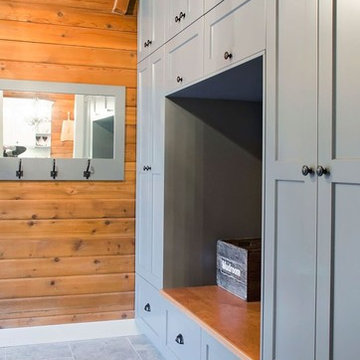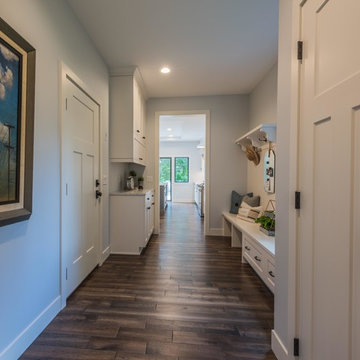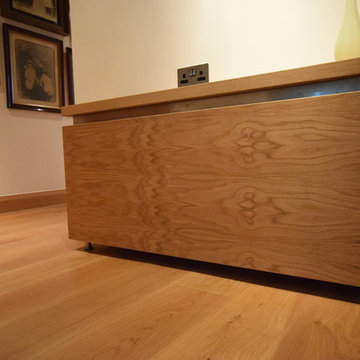シューズクローク (茶色い床、緑の床) の写真
絞り込み:
資材コスト
並び替え:今日の人気順
写真 161〜180 枚目(全 301 枚)
1/4
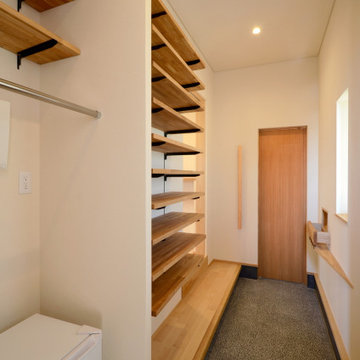
「御津日暮の家」ファミリー玄関です。コートハンガー、可動棚、郵便受け備えています。
中くらいな和モダンなおしゃれな玄関 (白い壁、淡色無垢フローリング、濃色木目調のドア、茶色い床、クロスの天井、壁紙、白い天井) の写真
中くらいな和モダンなおしゃれな玄関 (白い壁、淡色無垢フローリング、濃色木目調のドア、茶色い床、クロスの天井、壁紙、白い天井) の写真
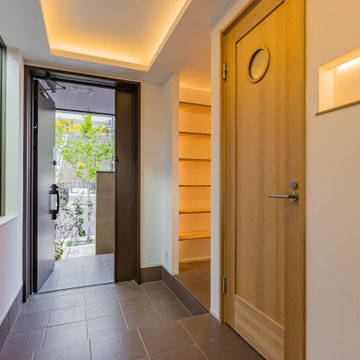
玄関からもガレージが見えるよう、大きな窓を。
リビングダイニングに繋がる扉は、キッチンの壁面収納と同じ造作扉を採用。扉を開けると正面の坪庭が出迎えてくれる。
神戸にある広いモダンスタイルのおしゃれなシューズクローク (白い壁、磁器タイルの床、茶色いドア、茶色い床、白い天井) の写真
神戸にある広いモダンスタイルのおしゃれなシューズクローク (白い壁、磁器タイルの床、茶色いドア、茶色い床、白い天井) の写真
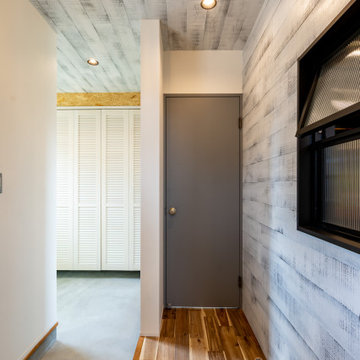
奥にシューズクロークをタップリと作った縦長の土間玄関。奥のシューズクロークは広々としていて、窓もあるので、暗くなることもなく、換気で窓を開けておくこともできますね。壁、天井はヴィンテージ加工した板張りでかっこよくしました。
他の地域にあるサンタフェスタイルのおしゃれなシューズクローク (白いドア、茶色い床、塗装板張りの天井、塗装板張りの壁) の写真
他の地域にあるサンタフェスタイルのおしゃれなシューズクローク (白いドア、茶色い床、塗装板張りの天井、塗装板張りの壁) の写真
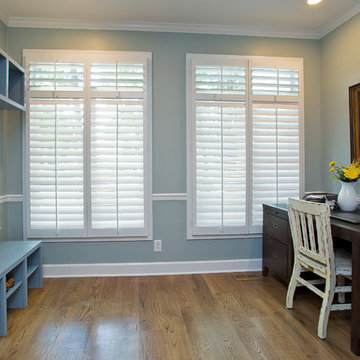
When the family comes in from the garage they enter into this great entry space. This space has it all! Equipped with storage for coats, hats, bags, shoes, etc. as well as a desk for family bills and drop-zone, and access directly to the laundry room and the kitchen, this space is really a main hub when entering the home. Double barn doors hide the laundry room from view while still allowing for complete access. The dark hooks on the mud-bench play off the dark barn door hardware and provide a beautiful contrast against the blue painted bench and breadboard backing. A dark stained desk, which coordinates beautifully with the barn doors, helps complete the space.
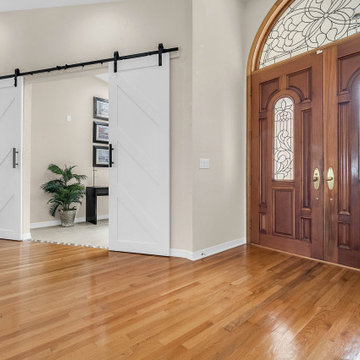
We completely updated this home from the outside to the inside. Every room was touched because the owner wanted to make it very sell-able. Our job was to lighten, brighten and do as many updates as we could on a shoe string budget. We started with the outside and we cleared the lakefront so that the lakefront view was open to the house. We also trimmed the large trees in the front and really opened the house up, before we painted the home and freshen up the landscaping. Inside we painted the house in a white duck color and updated the existing wood trim to a modern white color. We also installed shiplap on the TV wall and white washed the existing Fireplace brick. We installed lighting over the kitchen soffit as well as updated the can lighting. We then updated all 3 bathrooms. We finished it off with custom barn doors in the newly created office as well as the master bedroom. We completed the look with custom furniture!
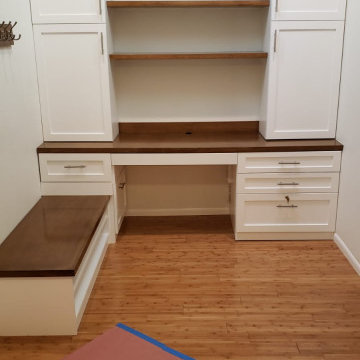
The smart placement of the shoe cabinet helps in squeezing out the maximum space even in a small room. The cabinet here makes the space look clutter-free. There is enough storage for shoes in the cabinet and there is a small seating area too. Overall, it is a smart utilization of a tiny space.
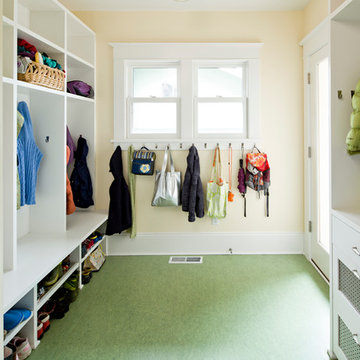
2-story, back addition with new kitchen, family room, mudroom, covered porch, master bedroom & bath
ポートランドにある中くらいなトラディショナルスタイルのおしゃれなシューズクローク (黄色い壁、リノリウムの床、緑の床) の写真
ポートランドにある中くらいなトラディショナルスタイルのおしゃれなシューズクローク (黄色い壁、リノリウムの床、緑の床) の写真
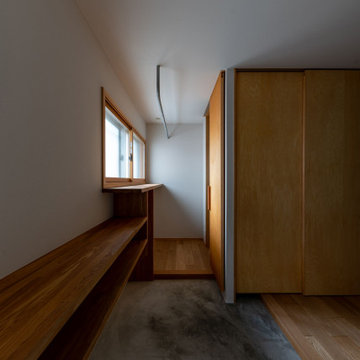
玄関ホールは土間を少し広げて納戸側からも上がれるようになっています。
コートなどを掛けておくパイプは外部でよく使う亜鉛メッキ素地仕上げですが、単色の塗装よりは石や木の素材感に馴染みます。
奥に見える何度の入り口は以前のお住いから持ってきた建具を再利用しています。
東京23区にあるお手頃価格の中くらいな和モダンなおしゃれな玄関 (白い壁、無垢フローリング、茶色い床、クロスの天井、壁紙、白い天井) の写真
東京23区にあるお手頃価格の中くらいな和モダンなおしゃれな玄関 (白い壁、無垢フローリング、茶色い床、クロスの天井、壁紙、白い天井) の写真
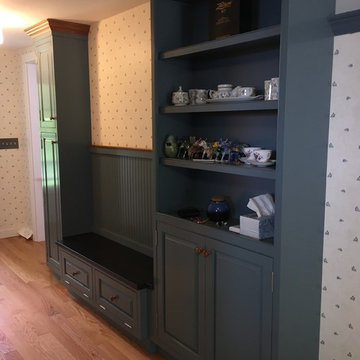
A bench seat in the front hallway leads into the kitchen in the same style and finish. Benches in the entryway are a great place to lace up your boots and shoes before heading out for the day! Tilt-out doors below the bench lead to additional storage space. Each shelf features a beaded wood nosing to complement the beaded face frame of these cabinets. The raised panel doors feature a sand through to a caramel glaze and light distressing, painted in a custom blue. Highlights from the sand through are carried through as stained wooden knobs and crown molding.
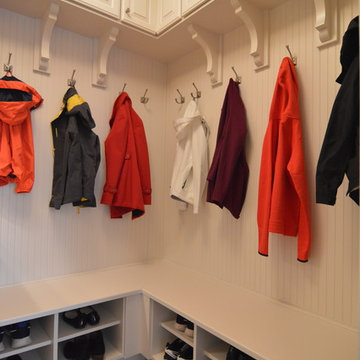
This point of entry provided a nice amount of space for a mudroom with antique white maple cabinetry, bead board paneling, corbels, double coat hooks, bench seating and multiple cubbies for shoe storage as well as mudroom sink and sink vanity.
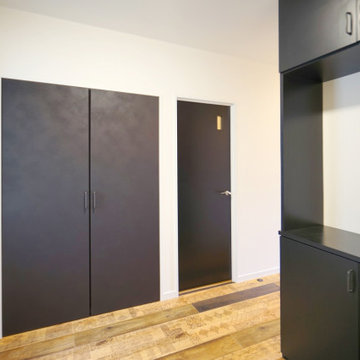
玄関入ってすぐ目に入るのは、黒を基調とした建具で統一されたシュークロークとクローゼット
他の地域にある高級な中くらいなおしゃれな玄関 (白い壁、合板フローリング、茶色い床、クロスの天井、壁紙、白い天井) の写真
他の地域にある高級な中くらいなおしゃれな玄関 (白い壁、合板フローリング、茶色い床、クロスの天井、壁紙、白い天井) の写真
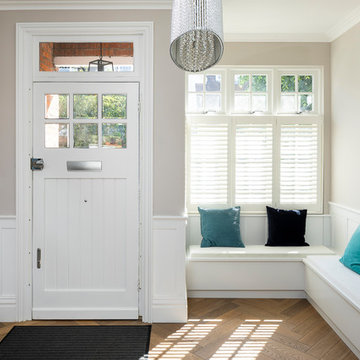
Entrance area with a bespoke wooden bench.
Photo by Chris Snook
ロンドンにある高級な中くらいなトラディショナルスタイルのおしゃれな玄関 (無垢フローリング、白いドア、茶色い床、ベージュの壁、白い天井) の写真
ロンドンにある高級な中くらいなトラディショナルスタイルのおしゃれな玄関 (無垢フローリング、白いドア、茶色い床、ベージュの壁、白い天井) の写真
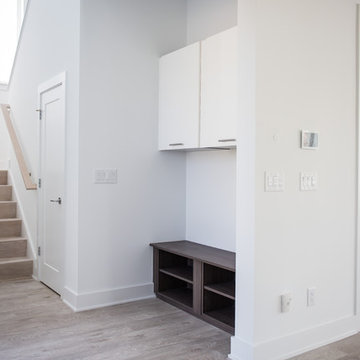
The tucked away mudroom is just off of the garage, the door to the backyard and the kitchen, which means your shoes are always in one spot. The nook has room for shoes, backpacks and coats without requiring a separate room.
The ReAlign plan boasts a private master suite at the back of the house, a flex space perfect for a home office or playroom, a jack-and-jill bath and more windows than we can count.
What the homeowners love:
Huge energy savings from the solar & energy saving build process
Super quiet interior rooms (from the insulated interior walls)
Large windows placed for optimal sunlight and privacy from the neighbors
Smart home system that's part of the house
Refresh is a 3 bed, 2.5 bath home and is 2,333 square feet.
Credit: Brendan Kahm
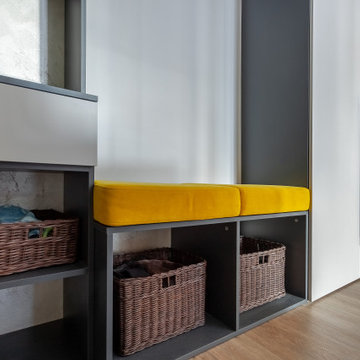
モスクワにある低価格の中くらいなコンテンポラリースタイルのおしゃれな玄関 (白い壁、ラミネートの床、グレーのドア、茶色い床) の写真
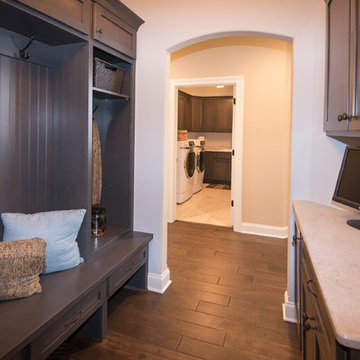
Detour Marketing. LLC
ミルウォーキーにある高級な中くらいなトラディショナルスタイルのおしゃれな玄関 (ベージュの壁、濃色無垢フローリング、濃色木目調のドア、茶色い床) の写真
ミルウォーキーにある高級な中くらいなトラディショナルスタイルのおしゃれな玄関 (ベージュの壁、濃色無垢フローリング、濃色木目調のドア、茶色い床) の写真
シューズクローク (茶色い床、緑の床) の写真
9
