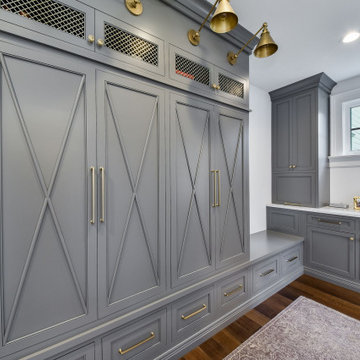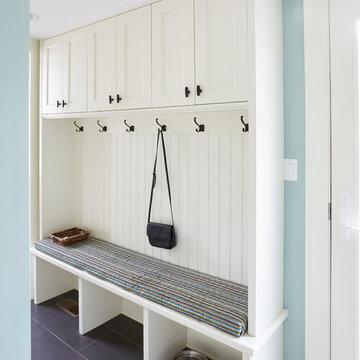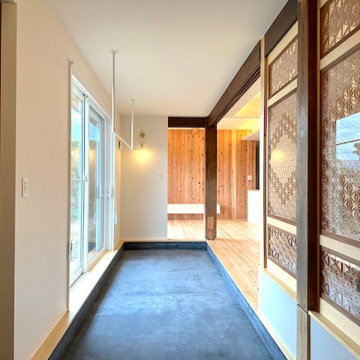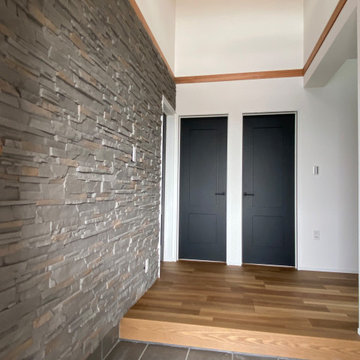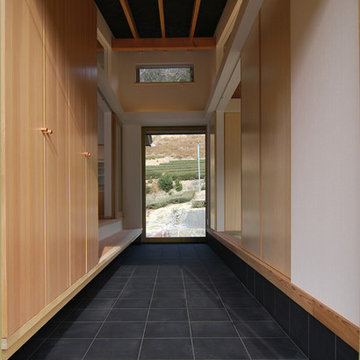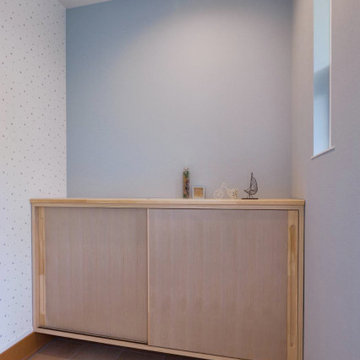中くらいなシューズクローク (黒い床、赤い床) の写真
絞り込み:
資材コスト
並び替え:今日の人気順
写真 1〜20 枚目(全 25 枚)
1/5
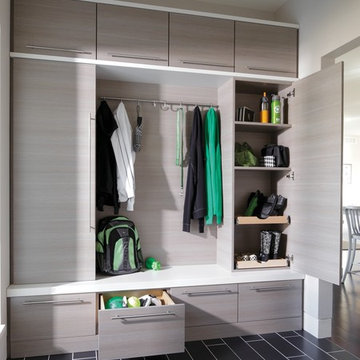
Mudroom storage cabinets with bench in contemporary styling in Driftwood finish with Arctic White bench seat and trim.
フィラデルフィアにある高級な中くらいなコンテンポラリースタイルのおしゃれな玄関 (白い壁、磁器タイルの床、黒い床) の写真
フィラデルフィアにある高級な中くらいなコンテンポラリースタイルのおしゃれな玄関 (白い壁、磁器タイルの床、黒い床) の写真
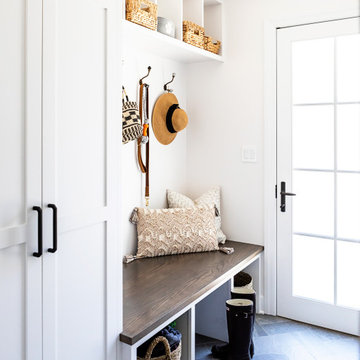
This Altadena home is the perfect example of modern farmhouse flair. The powder room flaunts an elegant mirror over a strapping vanity; the butcher block in the kitchen lends warmth and texture; the living room is replete with stunning details like the candle style chandelier, the plaid area rug, and the coral accents; and the master bathroom’s floor is a gorgeous floor tile.
Project designed by Courtney Thomas Design in La Cañada. Serving Pasadena, Glendale, Monrovia, San Marino, Sierra Madre, South Pasadena, and Altadena.
For more about Courtney Thomas Design, click here: https://www.courtneythomasdesign.com/
To learn more about this project, click here:
https://www.courtneythomasdesign.com/portfolio/new-construction-altadena-rustic-modern/
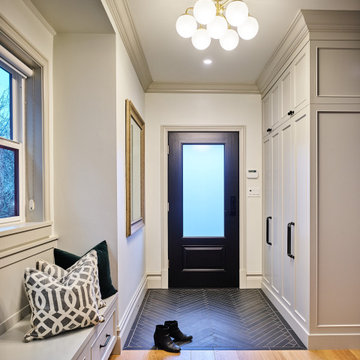
What makes a difference is the grand welcoming feeling when you step into the home. There is plenty of space for jackets and shoes, but the custom bench and open floor plan offers a calming and restful introduction to the rest of the home.
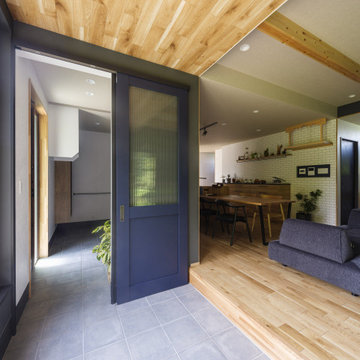
土間付きの広々大きいリビングがほしい。
ソファに座って薪ストーブの揺れる火をみたい。
窓もなにもない壁は記念写真撮影用に。
お気に入りの場所はみんなで集まれるリビング。
最高級薪ストーブ「スキャンサーム」を設置。
家族みんなで動線を考え、快適な間取りに。
沢山の理想を詰め込み、たったひとつ建築計画を考えました。
そして、家族の想いがまたひとつカタチになりました。
家族構成:夫婦30代+子供2人
施工面積:127.52㎡ ( 38.57 坪)
竣工:2021年 9月
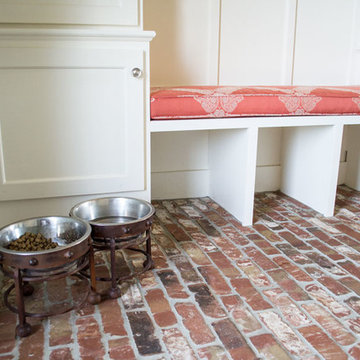
The homeowners designed the cabinetry in the new Mudroom complete with decorative wire to hide doggie crates, a secret entrance to the litter box, a bench for putting on shoes, and a chalkboard for reminders. The brick flooring makes it feel like the space has been here forever. The lantern pendant is a welcoming touch. We added a cushion on the bench to bring in the orange color, and the leaf artwork on the wall ties that color to the wall color which is Sherwin Williams’ Comfort Gray (SW6205).
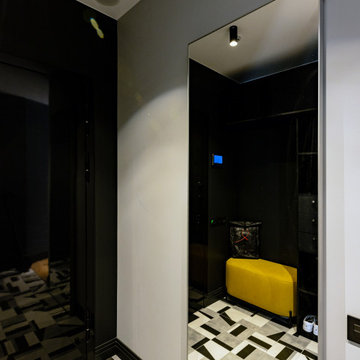
モスクワにあるお手頃価格の中くらいなコンテンポラリースタイルのおしゃれな玄関 (グレーの壁、セラミックタイルの床、黒いドア、黒い床) の写真
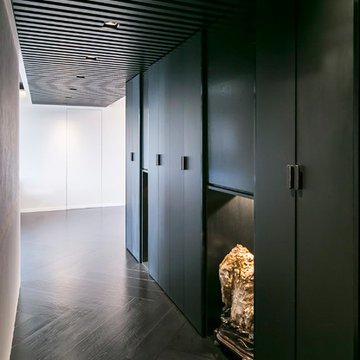
" Niches are where the gems are displayed. "
We strategically insert niches into different spaces, exhibiting different facets of the residents' lives.
Along the entrance hallway, we lined one side with shoe cabinets which integrate the black niches, housing the precious artworks inherited from the owner's family. The collection includes an antique Chinese porcelain vase, and a heavy petrified wood art piece symbolising blessings from nature. Both art pieces are Chinese-styled, revealing the residents' family root and their exquisite taste on antiquities. The art niches are back-lit, turning the entrance corridor into an exhibitive galleria, which can further be furnished by hanging paintings and photography pieces on the opposite wall.
HIR Studio
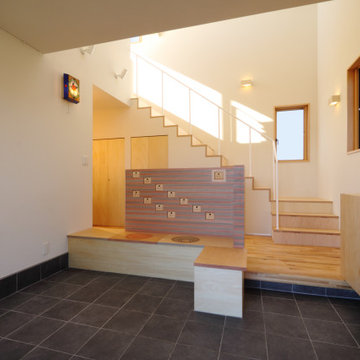
田舎暮らしに憧れて都会から移住した建主(よそ者)と地域住民との日常的なコミュニケーションを図る場として、この大きな玄関土間を計画した。
この大きな土間にはゆったりとしたベンチが造りつけられ、家の奥まで上がり込む事なく、気兼ねせずに四方山話を楽しむ事が出来る。
採れたての野菜を持ってきた時も、犬の散歩中でも、汚れを気にせずに立ち寄れるし、日曜大工が趣味の建主のちょっとした作業場になる事もある。
吹抜けから射し込む柔らかな光、外部につながる一続きの床、眼前に開けた眺望は内と外との境界を曖昧にし、家の中にいながら外の開放感を感じられる、とても居心地の良い空間となっている。
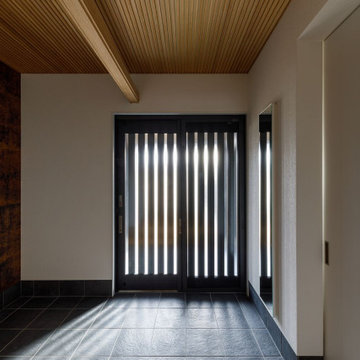
屋根付きポーチから入る日差しが玄関を明るく照らしてくれています。壁一面に貼られた漆和紙には高い抗菌性が有り。コロナウイルスを死滅させる効果があるので人の出入りの多い場所には最適の素材です。漆ゆえ耐水性も高くこうしたエントランス廻りには適した素材です。
大阪にあるお手頃価格の中くらいな和モダンなおしゃれな玄関 (白い壁、セラミックタイルの床、黒いドア、黒い床、格子天井、壁紙、ベージュの天井) の写真
大阪にあるお手頃価格の中くらいな和モダンなおしゃれな玄関 (白い壁、セラミックタイルの床、黒いドア、黒い床、格子天井、壁紙、ベージュの天井) の写真
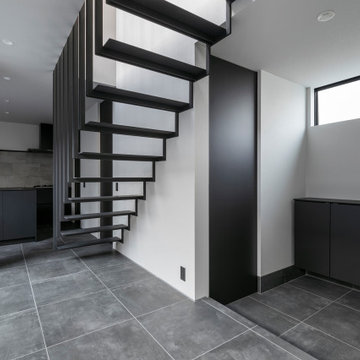
東京都下にある高級な中くらいなコンテンポラリースタイルのおしゃれな玄関 (グレーの壁、セラミックタイルの床、黒いドア、黒い床、クロスの天井、壁紙、グレーの天井) の写真
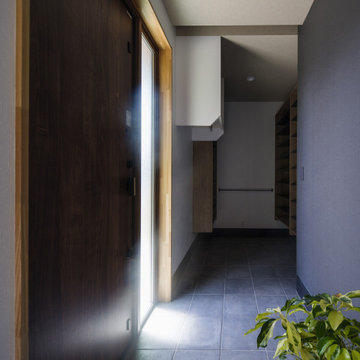
土間付きの広々大きいリビングがほしい。
ソファに座って薪ストーブの揺れる火をみたい。
窓もなにもない壁は記念写真撮影用に。
お気に入りの場所はみんなで集まれるリビング。
最高級薪ストーブ「スキャンサーム」を設置。
家族みんなで動線を考え、快適な間取りに。
沢山の理想を詰め込み、たったひとつ建築計画を考えました。
そして、家族の想いがまたひとつカタチになりました。
家族構成:夫婦30代+子供2人
施工面積:127.52㎡ ( 38.57 坪)
竣工:2021年 9月
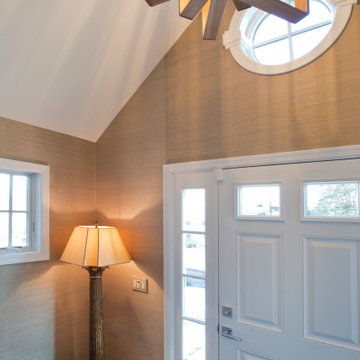
A new entry foyer was added onto the front of the house, to open up the entry space and provide better coat storage and a place to remove one's shoes.
Contractor: J. Ferreira Construction Corp
Interior Design: A. Joyce Design, Inc
Kitchen Cabinets: East Hill Cabinetry
Photography: Philip Jensen-Carter
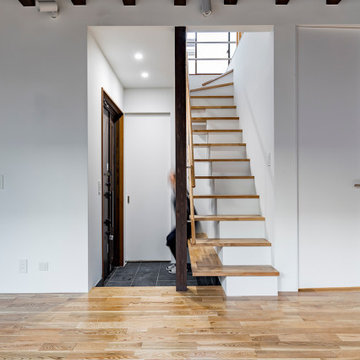
はねだし階段と、階段の一部はベンチと一体化した玄関は、広々として機能的です。
東京23区にあるお手頃価格の中くらいな和モダンなおしゃれな玄関 (白い壁、御影石の床、淡色木目調のドア、黒い床、黒い天井) の写真
東京23区にあるお手頃価格の中くらいな和モダンなおしゃれな玄関 (白い壁、御影石の床、淡色木目調のドア、黒い床、黒い天井) の写真
中くらいなシューズクローク (黒い床、赤い床) の写真
1
