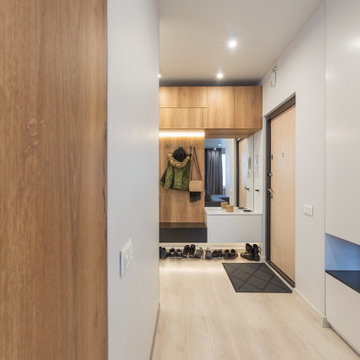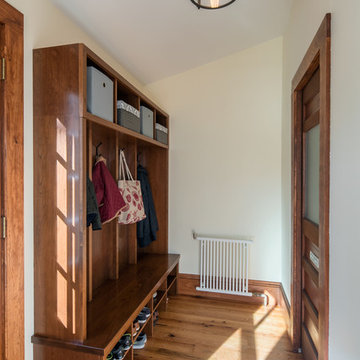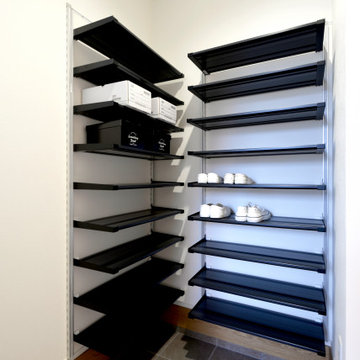シューズクローク (無垢フローリング、木目調のドア) の写真
絞り込み:
資材コスト
並び替え:今日の人気順
写真 1〜20 枚目(全 25 枚)
1/4

Reagen Taylor
ポートランドにあるお手頃価格の小さなミッドセンチュリースタイルのおしゃれな玄関 (白い壁、無垢フローリング、木目調のドア) の写真
ポートランドにあるお手頃価格の小さなミッドセンチュリースタイルのおしゃれな玄関 (白い壁、無垢フローリング、木目調のドア) の写真

By opening up the walls of the back portion of their home, we were able to create an amazing mudroom with plenty of storage that leads into the remodeled kitchen.
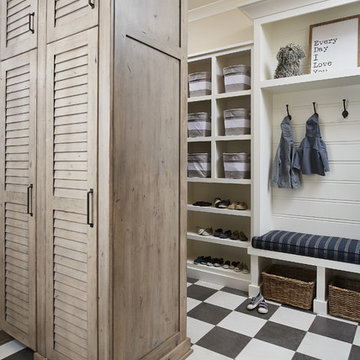
Photographer: Ashley Avila Photography
Builder: Colonial Builders - Tim Schollart
Interior Designer: Laura Davidson
This large estate house was carefully crafted to compliment the rolling hillsides of the Midwest. Horizontal board & batten facades are sheltered by long runs of hipped roofs and are divided down the middle by the homes singular gabled wall. At the foyer, this gable takes the form of a classic three-part archway.
Going through the archway and into the interior, reveals a stunning see-through fireplace surround with raised natural stone hearth and rustic mantel beams. Subtle earth-toned wall colors, white trim, and natural wood floors serve as a perfect canvas to showcase patterned upholstery, black hardware, and colorful paintings. The kitchen and dining room occupies the space to the left of the foyer and living room and is connected to two garages through a more secluded mudroom and half bath. Off to the rear and adjacent to the kitchen is a screened porch that features a stone fireplace and stunning sunset views.
Occupying the space to the right of the living room and foyer is an understated master suite and spacious study featuring custom cabinets with diagonal bracing. The master bedroom’s en suite has a herringbone patterned marble floor, crisp white custom vanities, and access to a his and hers dressing area.
The four upstairs bedrooms are divided into pairs on either side of the living room balcony. Downstairs, the terraced landscaping exposes the family room and refreshment area to stunning views of the rear yard. The two remaining bedrooms in the lower level each have access to an en suite bathroom.
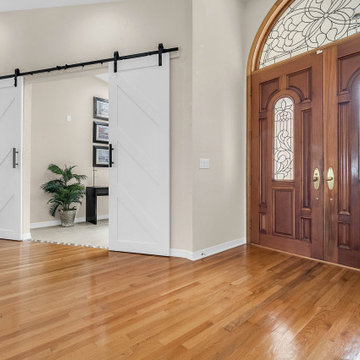
We completely updated this home from the outside to the inside. Every room was touched because the owner wanted to make it very sell-able. Our job was to lighten, brighten and do as many updates as we could on a shoe string budget. We started with the outside and we cleared the lakefront so that the lakefront view was open to the house. We also trimmed the large trees in the front and really opened the house up, before we painted the home and freshen up the landscaping. Inside we painted the house in a white duck color and updated the existing wood trim to a modern white color. We also installed shiplap on the TV wall and white washed the existing Fireplace brick. We installed lighting over the kitchen soffit as well as updated the can lighting. We then updated all 3 bathrooms. We finished it off with custom barn doors in the newly created office as well as the master bedroom. We completed the look with custom furniture!
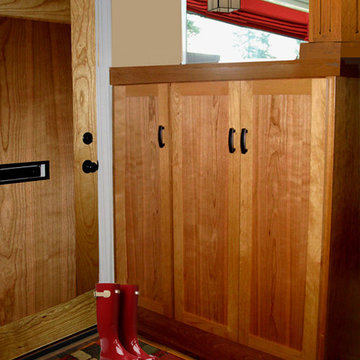
The new entryway creates a transition from the outside in. This miniature Craftsman style room divider and 12" square ceiling post, integrates well into the existing space. The antique Craftsman lantern was selected online from an antique dealer, and it's style is in keeping with this home. The closets are for shoes, bags, coats and sweaters; much needed storage and organization.
North Seattle House - Compact Space Built-Ins. Belltown Design. Photography by Paula McHugh
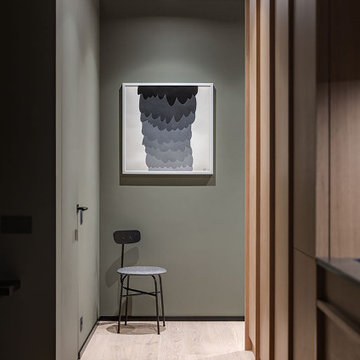
В портфолио Design Studio Yuriy Zimenko можно найти разные проекты: монохромные и яркие, минималистичные и классические. А все потому, что Юрий Зименко любит экспериментировать. Да и заказчики свое жилье видят по-разному. В случае с этой квартирой, расположенной в одном из новых жилых комплексов Киева, построение проекта началось с эмоций. Во время первой встречи с дизайнером, его будущие заказчики обмолвились о недавнем путешествии в Австрию. В семье двое сыновей, оба спортсмены и поездки на горнолыжные курорты – не просто часть общего досуга. Во время последнего вояжа, родители и их дети провели несколько дней в шале. Рассказывали о нем настолько эмоционально, что именно дома на альпийских склонах стали для дизайнера Юрия Зименко главной вводной в разработке концепции квартиры в Киеве. «В чем главная особенность шале? В обилии натурального дерева. А дерево в интерьере – отличный фон для цветовых экспериментов, к которым я время от времени прибегаю. Мы ухватились за эту идею и постарались максимально раскрыть ее в пространстве интерьера», – рассказывает Юрий Зименко.
Началось все с доработки изначальной планировки. Центральное ядро апартаментов выделили под гостиную, объединенную с кухней и столовой. По соседству расположили две спальни и ванные комнаты, выкроить место для которых удалось за счет просторного коридора. А вот главную ставку в оформлении квартиры сделали на фактуры: дерево, металл, камень, натуральный текстиль и меховую обивку. А еще – на цветовые акценты и арт-объекты от украинских художников. Большая часть мебели в этом интерьере также украинского производства. «Мы ставили перед собой задачу сформировать современное пространство с атмосферой, которую заказчики смогли бы назвать «своим домом». Для этого использовали тактильные материалы и богатую палитру.
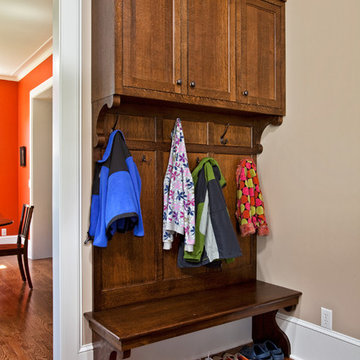
A Teakwood-built hardwood bench with upper storage cabinets will become an heirloom piece worthy of this historic Saratoga Springs home
Scott Bergmann Photography
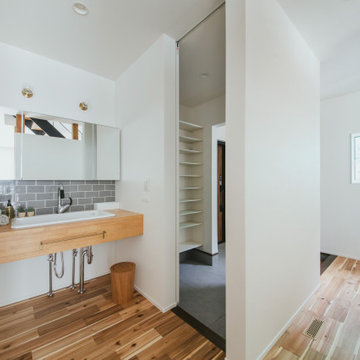
玄関からはリビングへ行く動線と洗面スペースに行く動線に分かれ、家族用と来客用など…用途に合わせて使い分けることができます。
他の地域にあるカントリー風のおしゃれなシューズクローク (白い壁、無垢フローリング、木目調のドア、茶色い床、クロスの天井、壁紙、白い天井) の写真
他の地域にあるカントリー風のおしゃれなシューズクローク (白い壁、無垢フローリング、木目調のドア、茶色い床、クロスの天井、壁紙、白い天井) の写真
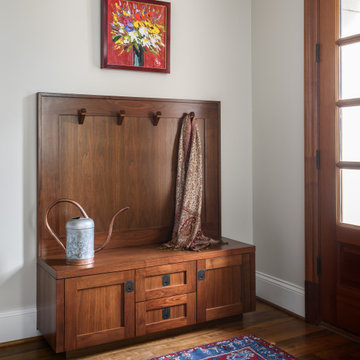
We designed this custom walnut entry bench with pull out shelves behind the cabinet doors to conceal shoes and additional drawings to keep the entryway tidy.
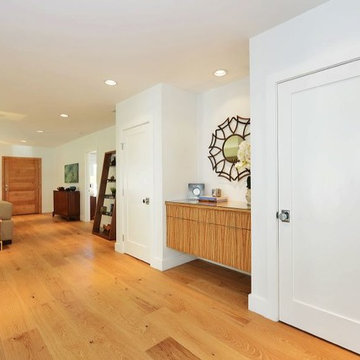
Installation by Mirage Wood Flooring in Los Angeles, CA: http://www.miragewoodflooringla.com/
Photos by Eric Vidar Photography: http://www.ericvidarphotography.com
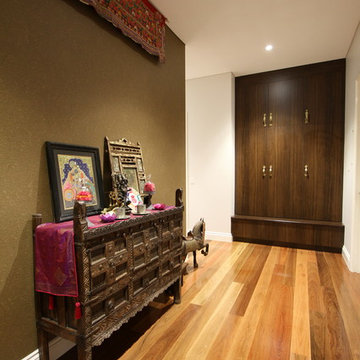
Wall to wall, floor to ceiling cabinet for jackets, bags and shoes upon entry
ブリスベンにあるトラディショナルスタイルのおしゃれな玄関 (無垢フローリング、木目調のドア) の写真
ブリスベンにあるトラディショナルスタイルのおしゃれな玄関 (無垢フローリング、木目調のドア) の写真
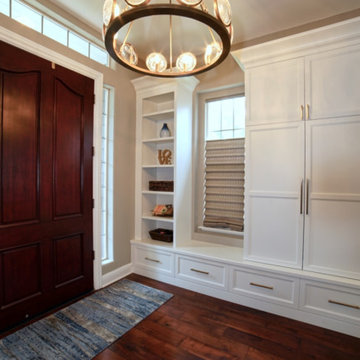
Large entry transformed with tons of storage for sports equipment, shoes and jackets. Seating area and stunning lighting
サンフランシスコにある高級な広いトランジショナルスタイルのおしゃれな玄関 (グレーの壁、無垢フローリング、木目調のドア、赤い床) の写真
サンフランシスコにある高級な広いトランジショナルスタイルのおしゃれな玄関 (グレーの壁、無垢フローリング、木目調のドア、赤い床) の写真
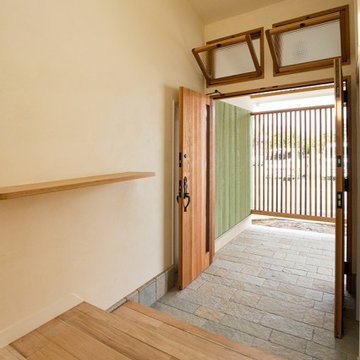
十分な広さがある場合には玄関ドアを内開きにします。招き入れる気持ちと防犯性が理由です。ドアの上部窓はリビングへの通風のためです。ドアには外壁と同じ米杉材を張りました。床は胡桃の無垢板、壁天井は漆喰仕上げです。この幅の胡桃板は大変貴重です。漆喰はオリジナル素材で洋風に仕上げています。
フラット床の場合ドア下に気密ゴムを仕込むことである程度の気密性を確保しています。
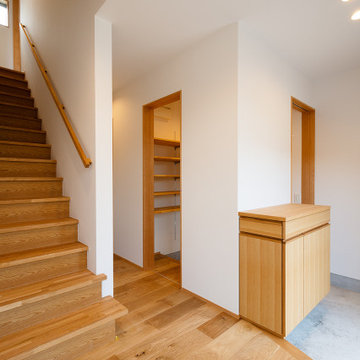
土間収納を併設した玄関。子供室のある2階へと続く階段は玄関の傍ながら、LDKにいてもお子様の気配を感じられるように配慮しました。製作家具として造り付けた下足入れのカウンターには、それぞれの季節を感じられる調度が飾られます。
他の地域にある高級な小さな北欧スタイルのおしゃれな玄関 (白い壁、無垢フローリング、木目調のドア、ベージュの床、クロスの天井、壁紙、白い天井) の写真
他の地域にある高級な小さな北欧スタイルのおしゃれな玄関 (白い壁、無垢フローリング、木目調のドア、ベージュの床、クロスの天井、壁紙、白い天井) の写真
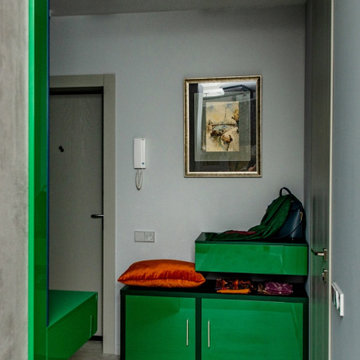
モスクワにあるお手頃価格の中くらいなインダストリアルスタイルのおしゃれな玄関 (グレーの壁、無垢フローリング、木目調のドア、グレーの床、白い天井) の写真
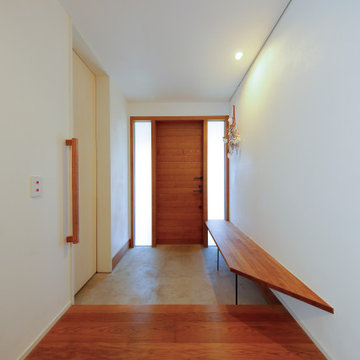
他の地域にある広いラスティックスタイルのおしゃれな玄関 (白い壁、無垢フローリング、木目調のドア、茶色い床、白い天井) の写真
シューズクローク (無垢フローリング、木目調のドア) の写真
1
