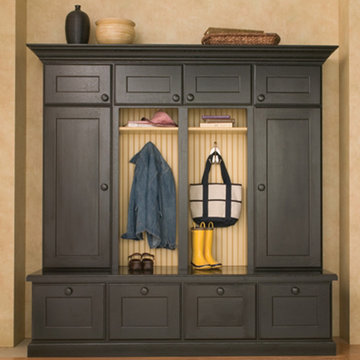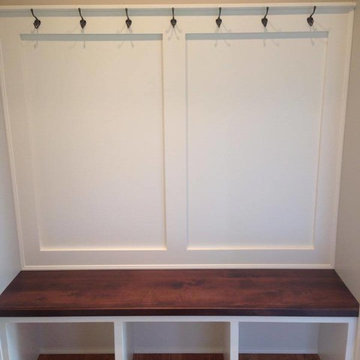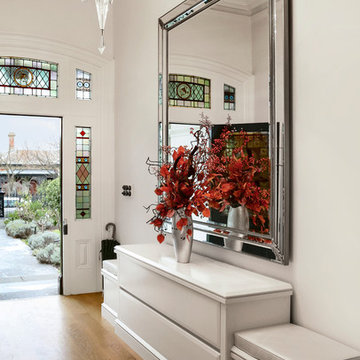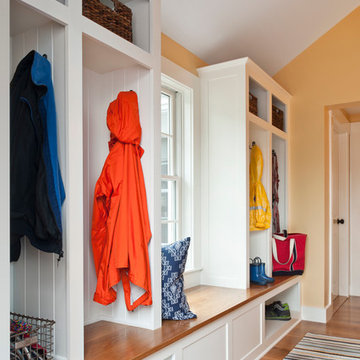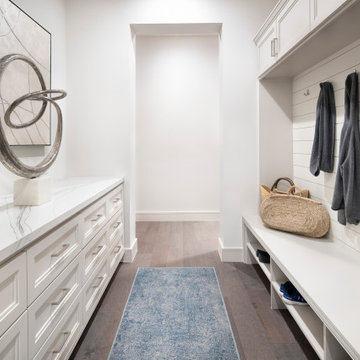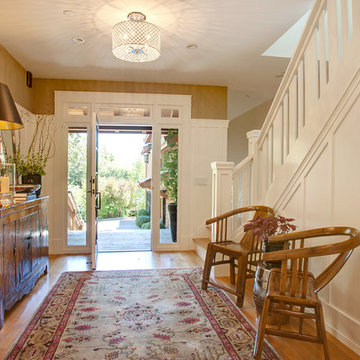シューズクローク (淡色無垢フローリング、無垢フローリング) の写真
絞り込み:
資材コスト
並び替え:今日の人気順
写真 1〜20 枚目(全 409 枚)
1/4

Entering from the garage, this mud area is a welcoming transition between the exterior and interior spaces. Since this is located in an open plan family room, the homeowners wanted the built-in cabinets to echo the style in the rest of the house while still providing all the benefits of a mud room.
Kara Lashuay

Emily Followill
アトランタにあるお手頃価格の中くらいなトランジショナルスタイルのおしゃれな玄関 (ベージュの壁、無垢フローリング、ガラスドア、茶色い床) の写真
アトランタにあるお手頃価格の中くらいなトランジショナルスタイルのおしゃれな玄関 (ベージュの壁、無垢フローリング、ガラスドア、茶色い床) の写真

A compact entryway in downtown Brooklyn was in need of some love (and storage!). A geometric wallpaper was added to one wall to bring in some zing, with wooden coat hooks of multiple sizes at adult and kid levels. A small console table allows for additional storage within the space, and a stool provides a place to sit and change shoes.
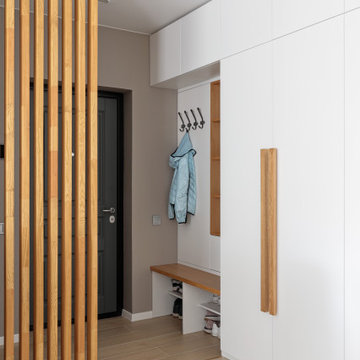
Прихожая отделена реечными перегородками от зоны гостиной и столовой.
サンクトペテルブルクにあるお手頃価格の中くらいな北欧スタイルのおしゃれなシューズクローク (白い壁、無垢フローリング、グレーのドア、茶色い床) の写真
サンクトペテルブルクにあるお手頃価格の中くらいな北欧スタイルのおしゃれなシューズクローク (白い壁、無垢フローリング、グレーのドア、茶色い床) の写真

When the family comes in from the garage they enter into this great entry space. This space has it all! Equipped with storage for coats, hats, bags, shoes, etc. as well as a desk for family bills and drop-zone, and access directly to the laundry room and the kitchen, this space is really a main hub when entering the home. Double barn doors hide the laundry room from view while still allowing for complete access. The dark hooks on the mud-bench play off the dark barn door hardware and provide a beautiful contrast against the blue painted bench and breadboard backing. A dark stained desk, which coordinates beautifully with the barn doors, helps complete the space.
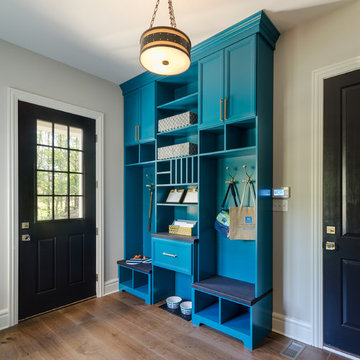
This stylish mudroom organizes every member of the family: from hooks for kids' coats & backpacks, cubbies for all your shoes, to a space just for the pets.

Distinctive detailing and craftsmanship make this custom mudroom both a welcoming entry and a functional drop zone for backpacks, muddy boots, keys and mail. Shoe drawers fitted with metal mesh allow air to circulate and a custom upholstered cushion in wool windowpane plaid provides a comfortable seat. Leather cabinet pulls, woven wool baskets and lots of Shaker wall pegs make this mudroom a practical standout.
Photography: Stacy Zarin Goldberg
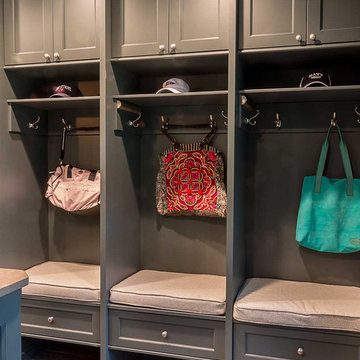
Storage lockers in Laundry Room
シカゴにある高級な広い北欧スタイルのおしゃれなシューズクローク (グレーの壁、無垢フローリング) の写真
シカゴにある高級な広い北欧スタイルのおしゃれなシューズクローク (グレーの壁、無垢フローリング) の写真

The kitchen in this 1950’s home needed a complete overhaul. It was dark, outdated and inefficient.
The homeowners wanted to give the space a modern feel without losing the 50’s vibe that is consistent throughout the rest of the home.
The homeowner’s needs included:
- Working within a fixed space, though reconfiguring or moving walls was okay
- Incorporating work space for two chefs
- Creating a mudroom
- Maintaining the existing laundry chute
- A concealed trash receptacle
The new kitchen makes use of every inch of space. To maximize counter and cabinet space, we closed in a second exit door and removed a wall between the kitchen and family room. This allowed us to create two L shaped workspaces and an eat-in bar space. A new mudroom entrance was gained by capturing space from an existing closet next to the main exit door.
The industrial lighting fixtures and wrought iron hardware bring a modern touch to this retro space. Inset doors on cabinets and beadboard details replicate details found throughout the rest of this 50’s era house.
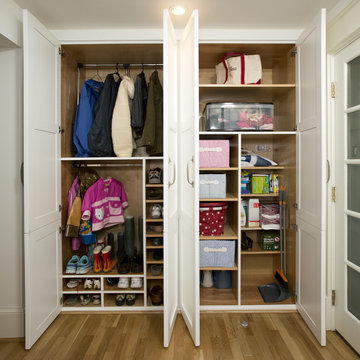
Greg Hadley Photography
ワシントンD.C.にあるお手頃価格の中くらいなトランジショナルスタイルのおしゃれな玄関 (白い壁、淡色無垢フローリング) の写真
ワシントンD.C.にあるお手頃価格の中くらいなトランジショナルスタイルのおしゃれな玄関 (白い壁、淡色無垢フローリング) の写真

Lynnette Bauer - 360REI
ミネアポリスにあるお手頃価格の広いコンテンポラリースタイルのおしゃれな玄関 (グレーの壁、淡色無垢フローリング、黒いドア) の写真
ミネアポリスにあるお手頃価格の広いコンテンポラリースタイルのおしゃれな玄関 (グレーの壁、淡色無垢フローリング、黒いドア) の写真
シューズクローク (淡色無垢フローリング、無垢フローリング) の写真
1



