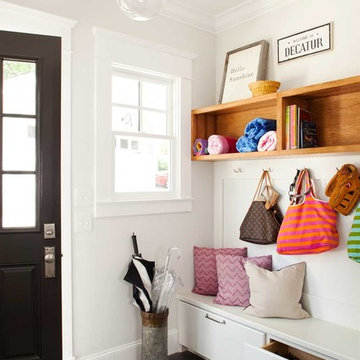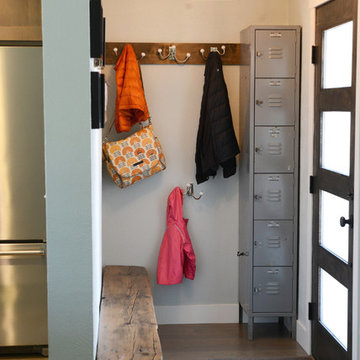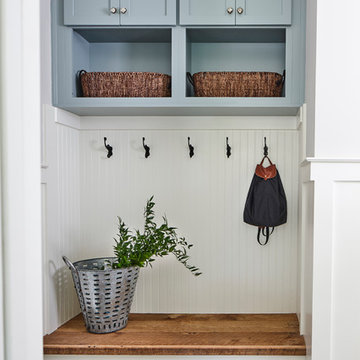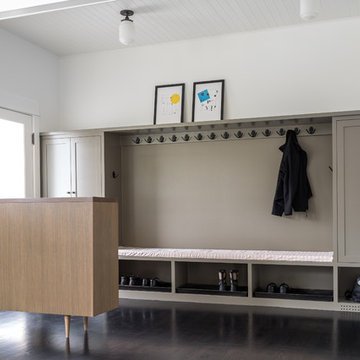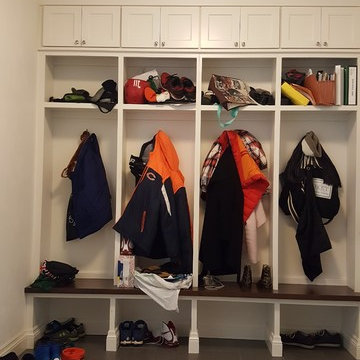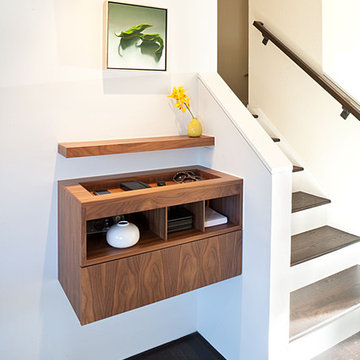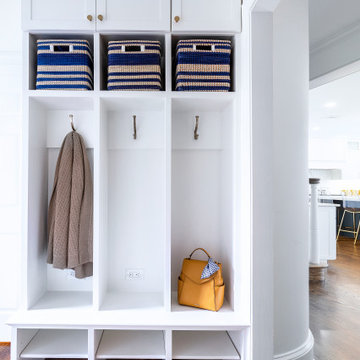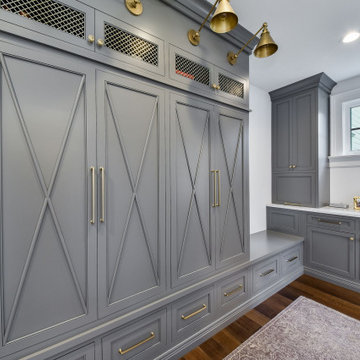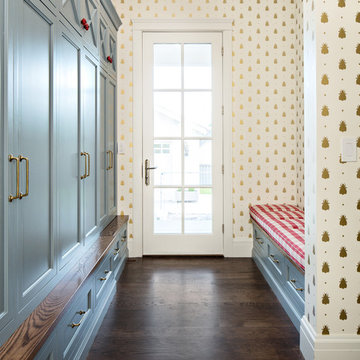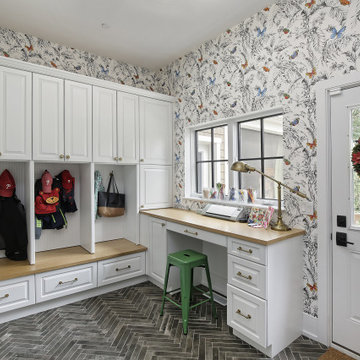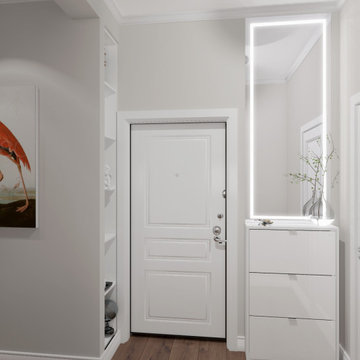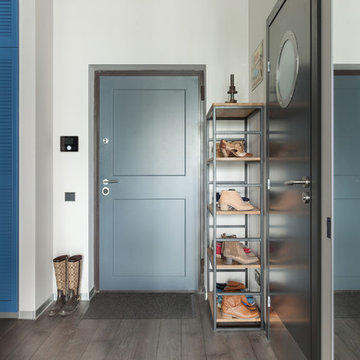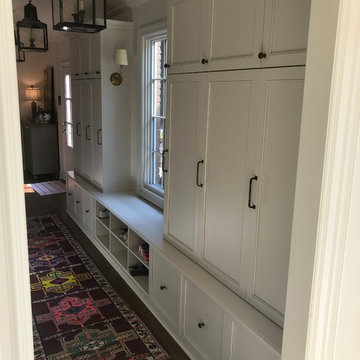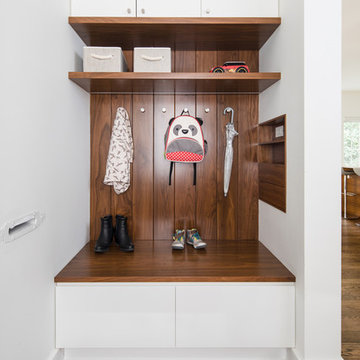シューズクローク (濃色無垢フローリング、白い壁) の写真
絞り込み:
資材コスト
並び替え:今日の人気順
写真 1〜20 枚目(全 48 枚)
1/4

The built-in cabinetry at this secondary entrance provides a coat closet, bench, and additional pantry storage for the nearby kitchen.
Photography: Garett + Carrie Buell of Studiobuell/ studiobuell.com
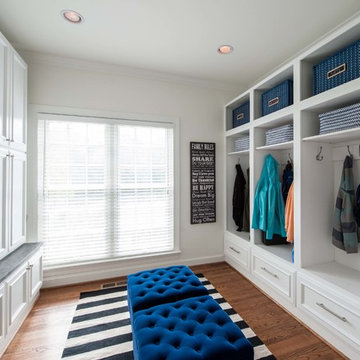
This growing family of six was struggling with a dysfunctional kitchen design. The center island had been installed at an odd angle that limited accessibility and traffic flow. Additionally, storage space was limited by poor cabinet design. Finally, doorways in and out of the kitchen were narrow and poorly located, especially for children dashing in and out.
Other design challenges included how to better use a 10’ x 12’ room for children’s jackets and toys and how to add a professional-quality gas range in a neighborhood were natural gas wasn’t available. The new design would address all of these issues.
DESIGN SOLUTIONS
The new kitchen design revolves around a more proportional island. Carefully placed in the center of the new space with seating for four, it includes a prep sink, a second dishwasher and a beverage center.
The distressed ebony-stained island and hutch provides a brilliant contrast between the white color cabinetry. White Carrera marble countertops and backsplash top both island and perimeter cabinets.
Tall, double stacked cabinetry lines two walls to maximize storage space. Across the room there was an unused wall that now contains a 36” tower fridge and freezer, both covered with matching panels, and a tall cabinet that contains a microwave, steam unit and warming drawer.
A propane tank was buried in the back yard to provide gas to a new 60” professional range and cooktop. A custom-made wood mantel hood blends perfectly with the cabinet style.
The old laundry room was reconfigured to have lots of locker space for all kids and added cabinetry for storage. A double entry door separated the new mudroom from the rest of the back hall. In the back hall the back windows were replaced with a set of French door and added decking to create a direct access to deck and backyard.
The end result is an open floor plan, high-end appliances, great traffic flow and pleasing colors. The homeowner calls it the “kitchen of her dreams.”
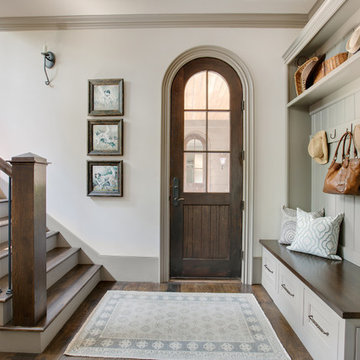
Even the side entry of this stately mountain home provides a peek at its sophisticated, traditional style.
Ivory plaster walls and ceiling frame the room, which has been trimmed in rich grey. Built-in cabinets in the same gray offer a spot to put on shoes, drop bags or stash essential items. Hats, coats and umbrellas can be hung on iron hooks that coordinate with the drawer hardware. Walnut-stained hardwood flooring climbs the stairs leading the way to the second level. The handrail and chunky newel are stained the same rich dark brown as the entry’s door and bench seat top. Iron balusters coordinate with the wall sconce providing depth and contrast. A round window at the landing punches light into the staircase and tempts a quick look. Topping the floors is a flat weave rug in a palette of almond, charcoal and beige. The rug softens the space as do the aqua, cream, taupe and ecru graphic print throw pillows. A trio of framed hunting dog paintings brings pops of turquoise and is a reminder of the natural views just outside.
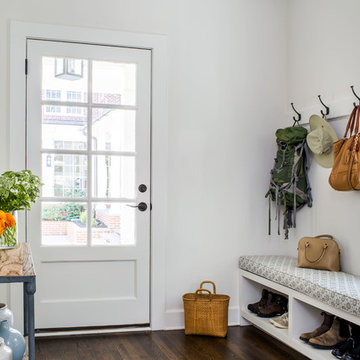
Mudroom off of garage in carriage house. This space connects to main house via a covered connector
Photo by Jeff Herr
アトランタにあるビーチスタイルのおしゃれな玄関 (白い壁、濃色無垢フローリング、ガラスドア、茶色い床) の写真
アトランタにあるビーチスタイルのおしゃれな玄関 (白い壁、濃色無垢フローリング、ガラスドア、茶色い床) の写真
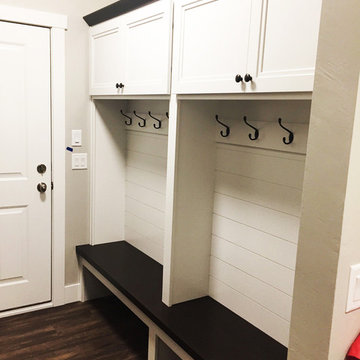
This built-in bench was doubled to twice the size in this home. The bench includes a space for shoes underneath the bench as well as coat racks and storage space above.
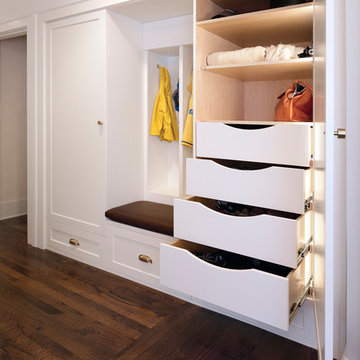
Entry bench and storage. photo by Jim Houston
シアトルにある高級な小さなコンテンポラリースタイルのおしゃれな玄関 (白い壁、濃色無垢フローリング) の写真
シアトルにある高級な小さなコンテンポラリースタイルのおしゃれな玄関 (白い壁、濃色無垢フローリング) の写真
シューズクローク (濃色無垢フローリング、白い壁) の写真
1
