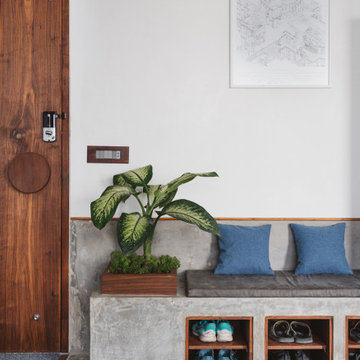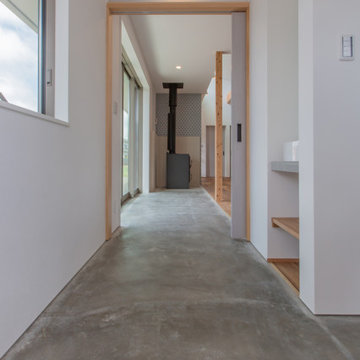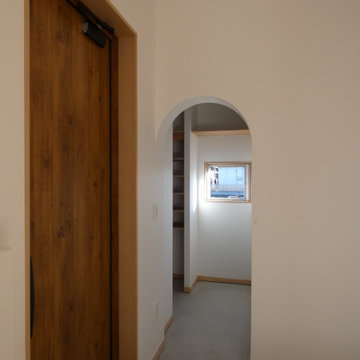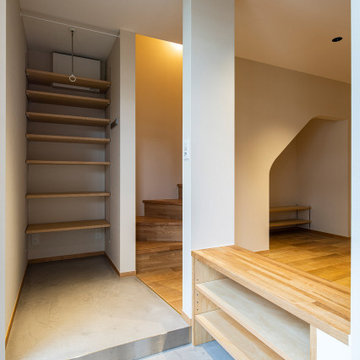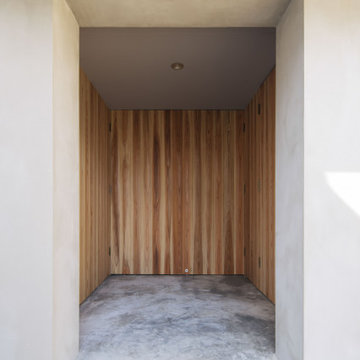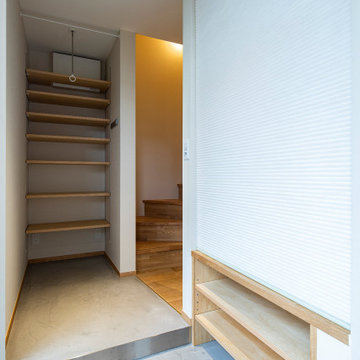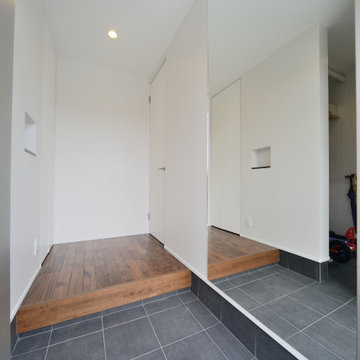シューズクローク (コンクリートの床、濃色無垢フローリング、リノリウムの床、茶色いドア、木目調のドア) の写真
絞り込み:
資材コスト
並び替え:今日の人気順
写真 1〜20 枚目(全 30 枚)
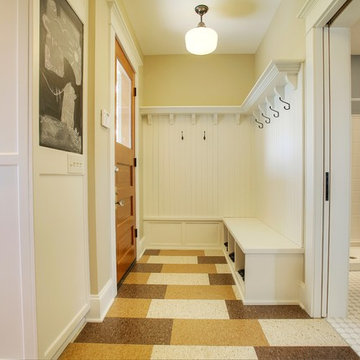
Walls that separated a number of small rooms at the kitchen entry were removed, opening up the space and allowing for a traditional style mudroom/bench area with white painted paneling, shoe storage, hooks for jackets and a top shelf for baskets.

二世帯共有の広めの玄関と玄関ホール。格子の向こうはアップライトピアノ置き場。
他の地域にある和モダンなおしゃれなシューズクローク (白い壁、コンクリートの床、木目調のドア、黒い床、クロスの天井、壁紙、白い天井) の写真
他の地域にある和モダンなおしゃれなシューズクローク (白い壁、コンクリートの床、木目調のドア、黒い床、クロスの天井、壁紙、白い天井) の写真
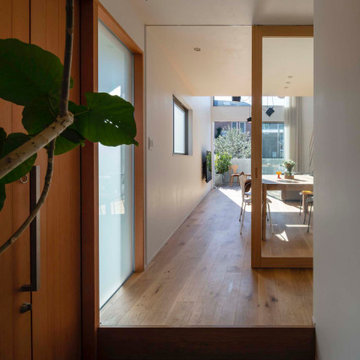
エントランスよりリビングを見通す(撮影:小川重雄)
他の地域にある中くらいなモダンスタイルのおしゃれなシューズクローク (白い壁、コンクリートの床、木目調のドア、グレーの床、クロスの天井、壁紙、白い天井) の写真
他の地域にある中くらいなモダンスタイルのおしゃれなシューズクローク (白い壁、コンクリートの床、木目調のドア、グレーの床、クロスの天井、壁紙、白い天井) の写真

This 2 story home with a first floor Master Bedroom features a tumbled stone exterior with iron ore windows and modern tudor style accents. The Great Room features a wall of built-ins with antique glass cabinet doors that flank the fireplace and a coffered beamed ceiling. The adjacent Kitchen features a large walnut topped island which sets the tone for the gourmet kitchen. Opening off of the Kitchen, the large Screened Porch entertains year round with a radiant heated floor, stone fireplace and stained cedar ceiling. Photo credit: Picture Perfect Homes
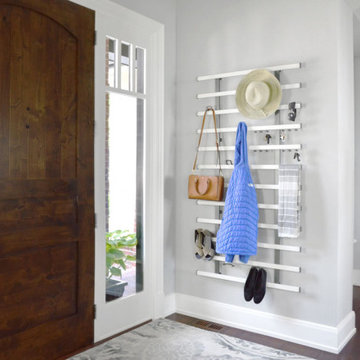
Here's TAG Hardware's Symphony Wall Organizer (66" high x 35" wide, Slate finish with Winter vegan imitation leather bars) with a few items on it just to show it off. Tons more storage for coats, hats, umbrellas, keys, shoes, and bags; we're just scratching the surface with this photo.

The owners of this home came to us with a plan to build a new high-performance home that physically and aesthetically fit on an infill lot in an old well-established neighborhood in Bellingham. The Craftsman exterior detailing, Scandinavian exterior color palette, and timber details help it blend into the older neighborhood. At the same time the clean modern interior allowed their artistic details and displayed artwork take center stage.
We started working with the owners and the design team in the later stages of design, sharing our expertise with high-performance building strategies, custom timber details, and construction cost planning. Our team then seamlessly rolled into the construction phase of the project, working with the owners and Michelle, the interior designer until the home was complete.
The owners can hardly believe the way it all came together to create a bright, comfortable, and friendly space that highlights their applied details and favorite pieces of art.
Photography by Radley Muller Photography
Design by Deborah Todd Building Design Services
Interior Design by Spiral Studios
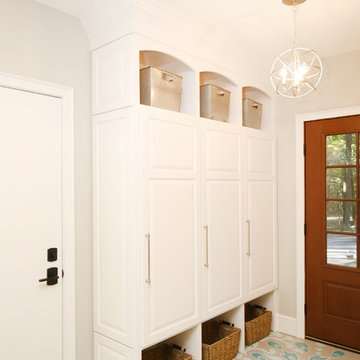
Custom floor to ceiling lockers, with plenty of storage for each family member. Inside each locker is a charging station, hooks, and shelf with baskets. The galvanized bins on top are from Walmart and house the out-of-season gear. Wicker baskets store shoes. I hand painted the existing concrete floor to save costs, using porch paint and an epoxy finish. New orb chandeliers from Ballard Designs. Design by Postbox Designs. Photography by Jacob Harr/Harr Creative
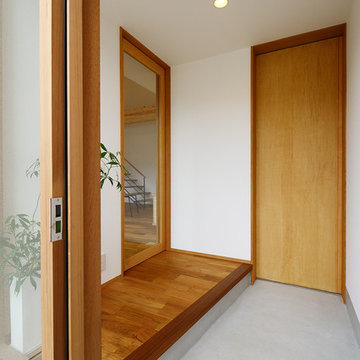
玄関ドアを開けると左手にリビングへと繋がる製作框ドア、右手にはシューズクローゼットへと繋がるフラッシュ引戸があり、大容量の収納がそなえられている。
他の地域にある高級な中くらいな北欧スタイルのおしゃれな玄関 (白い壁、木目調のドア、コンクリートの床、グレーの床、クロスの天井、壁紙、白い天井) の写真
他の地域にある高級な中くらいな北欧スタイルのおしゃれな玄関 (白い壁、木目調のドア、コンクリートの床、グレーの床、クロスの天井、壁紙、白い天井) の写真
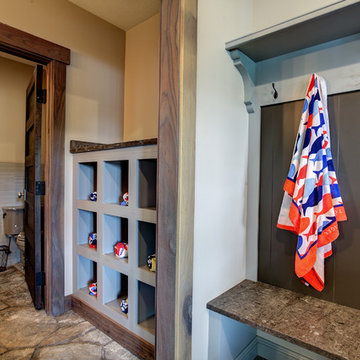
Photos by Kaity
グランドラピッズにある高級な中くらいなトラディショナルスタイルのおしゃれな玄関 (ベージュの壁、コンクリートの床、木目調のドア) の写真
グランドラピッズにある高級な中くらいなトラディショナルスタイルのおしゃれな玄関 (ベージュの壁、コンクリートの床、木目調のドア) の写真
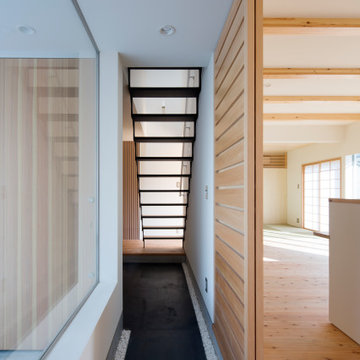
玄関土間から直接客室へアクセスできる露地。右手は親世帯のLDK(客室だけではなくキッチンへのショートカットにもなる)。
他の地域にある和モダンなおしゃれなシューズクローク (白い壁、コンクリートの床、木目調のドア、黒い床、クロスの天井、壁紙、白い天井) の写真
他の地域にある和モダンなおしゃれなシューズクローク (白い壁、コンクリートの床、木目調のドア、黒い床、クロスの天井、壁紙、白い天井) の写真
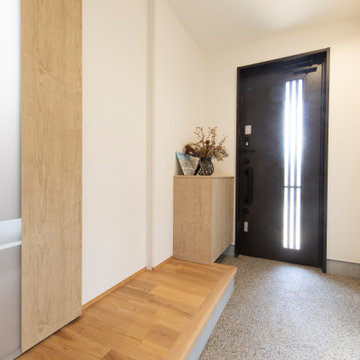
奥行たっぷりな和モダンな洗い出し仕上げの土間はキッチンに直接アクセス可能な動線にしました。
玄関ホールを大きくとることで、自転車やベビーカーなどを置くスペースを。
他の地域にある和モダンなおしゃれな玄関 (白い壁、コンクリートの床、木目調のドア、グレーの床、クロスの天井、壁紙、白い天井) の写真
他の地域にある和モダンなおしゃれな玄関 (白い壁、コンクリートの床、木目調のドア、グレーの床、クロスの天井、壁紙、白い天井) の写真
シューズクローク (コンクリートの床、濃色無垢フローリング、リノリウムの床、茶色いドア、木目調のドア) の写真
1

