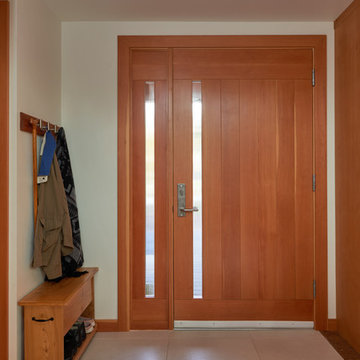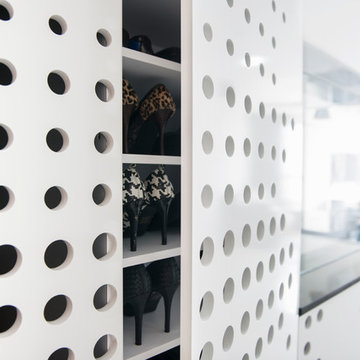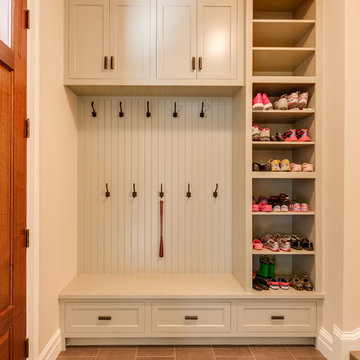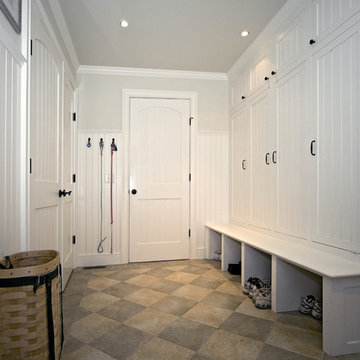シューズクローク (セラミックタイルの床、白い壁) の写真
絞り込み:
資材コスト
並び替え:今日の人気順
写真 1〜20 枚目(全 84 枚)
1/4
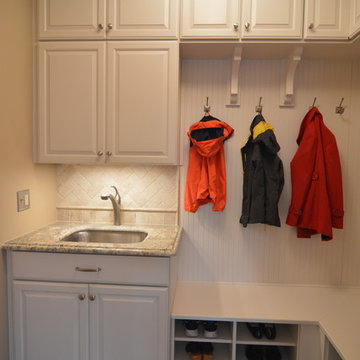
This point of entry provided a nice amount of space for a mudroom with antique white maple cabinetry, bead board paneling, corbels, double coat hooks, bench seating and multiple cubbies for shoe storage as well as mudroom sink and sink vanity.

A boot room lies off the kitchen, providing further additional storage, with cupboards, open shelving, shoe storage and a concealed storage bench seat. Iron coat hooks on a lye treated board, provide lots of coat hanging space.
Charlie O'Beirne - Lukonic Photography
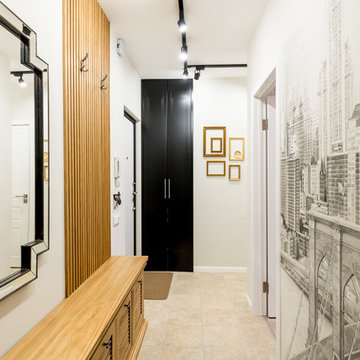
В нише рядом со входной дверью решили разместить стиральную машинку, над машинкой предусмотрели несколько полок и таким образом получилась мини постирочная.
Фото: Василий Буланов
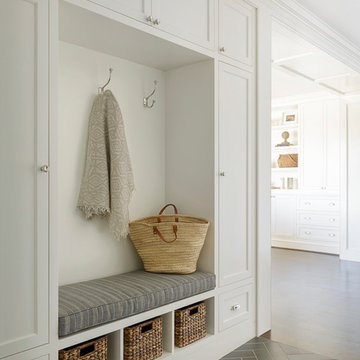
The back entryway includes custom cabinetry with a built-in upholstered bench, ample storage for coats and shoes, and black herringbone tile.
Photo by Aaron Leitz
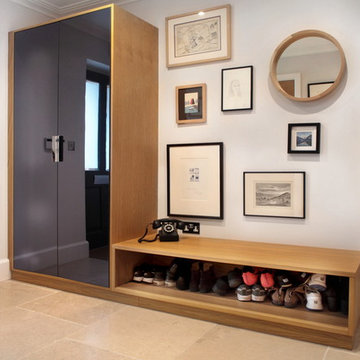
Sleek and modern hallway unit designed to hide all the clutter away, making sure there is room to store everyday coats, shoes, keys, gloves, etc along with a bench seat to perch on. To break the symmetry, different shaped photo frames and artwork has been introduced by the client, some of which are memories from her life.
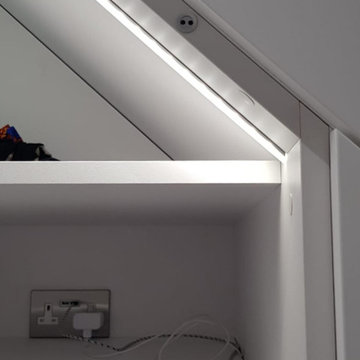
Under stairs storage solutions by Avar Furniture
Designed for general storage.
2x pull out drawers and hinged doors on tallest section.
LED light in cupboard.
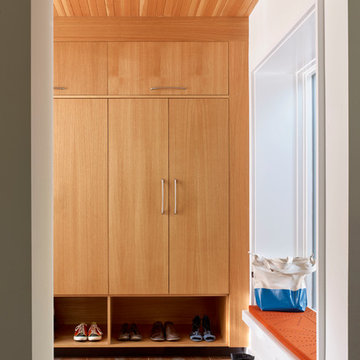
The welcoming, spacious entry at the Waverley St residence features a a full wall of built-in, custom cabinets for storing coats and shoes. A window seat offers convenient seating for family and friends.
Cesar Rubio Photography

Joyelle west photography
ボストンにある高級な中くらいなカントリー風のおしゃれな玄関 (白い壁、セラミックタイルの床、黒いドア) の写真
ボストンにある高級な中くらいなカントリー風のおしゃれな玄関 (白い壁、セラミックタイルの床、黒いドア) の写真
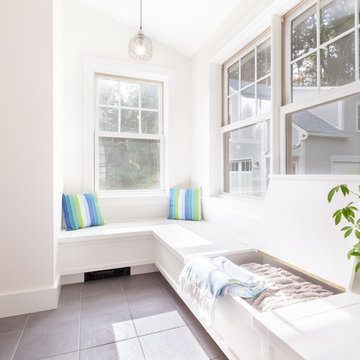
New entry mudroom featuring custom cabinetry with cubby storage and bench seating.
ボストンにある高級な中くらいなトランジショナルスタイルのおしゃれな玄関 (白い壁、セラミックタイルの床、木目調のドア、グレーの床) の写真
ボストンにある高級な中くらいなトランジショナルスタイルのおしゃれな玄関 (白い壁、セラミックタイルの床、木目調のドア、グレーの床) の写真
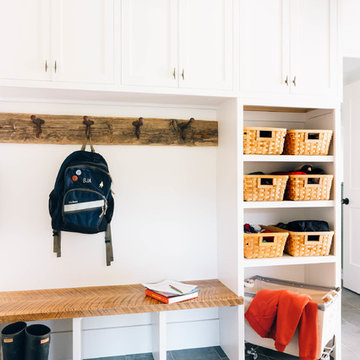
Photo by Kelly M. Shea
他の地域にある中くらいなカントリー風のおしゃれな玄関 (白い壁、セラミックタイルの床、黒いドア、グレーの床) の写真
他の地域にある中くらいなカントリー風のおしゃれな玄関 (白い壁、セラミックタイルの床、黒いドア、グレーの床) の写真
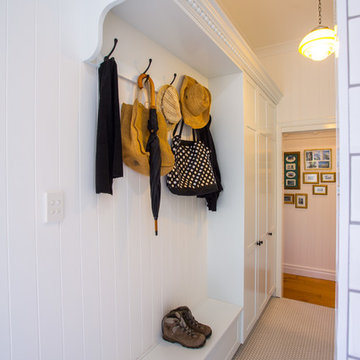
The Hampton Style Laundry incorporates hanging hooks and a built in storage seat to hide away your shoes. Ample cupboard storage space has also been incorporated.
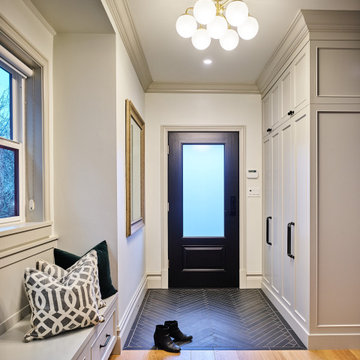
What makes a difference is the grand welcoming feeling when you step into the home. There is plenty of space for jackets and shoes, but the custom bench and open floor plan offers a calming and restful introduction to the rest of the home.
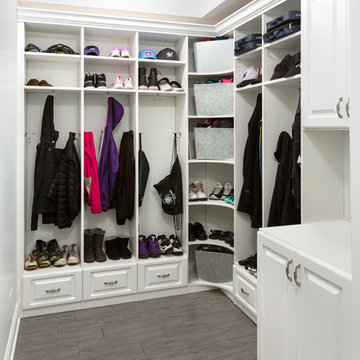
The layout of this mudroom is long and narrow and divided in half by a doorway.
A locker system with 5 individual cubbies, open shelving and drawers holds the families immediate outdoor wear accessories. The cabinets are finished in white melamine and include corner radius shelving, chrome hardware, square raised panel door fronts and large continuous crown molding. The opposite wall has the washer and dryer with cabinets for laundry essentials. There is also a closet for long hang items and mop/broom storage. Designed by Marcia Spinosa for Closet Organizing Systems
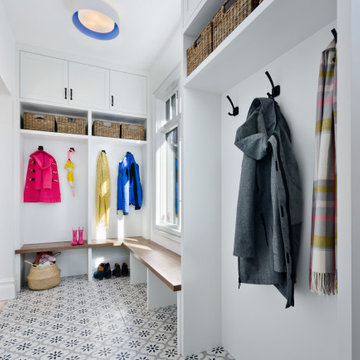
Previously a 4' closet and nook area, now a back entry with ample storage for coats, shoes and accessories. Barn door to kitchen area.
カルガリーにあるお手頃価格の小さなトランジショナルスタイルのおしゃれな玄関 (白い壁、セラミックタイルの床) の写真
カルガリーにあるお手頃価格の小さなトランジショナルスタイルのおしゃれな玄関 (白い壁、セラミックタイルの床) の写真
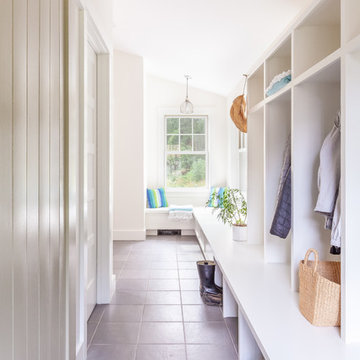
New entry mudroom featuring custom cabinetry on the exterior wall and a sliding barn door hiding laundry and storage on the opposite wall.
ボストンにある高級な中くらいなトランジショナルスタイルのおしゃれな玄関 (白い壁、セラミックタイルの床、グレーの床) の写真
ボストンにある高級な中くらいなトランジショナルスタイルのおしゃれな玄関 (白い壁、セラミックタイルの床、グレーの床) の写真
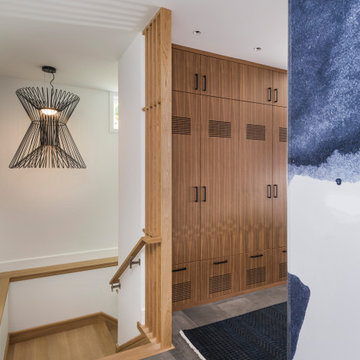
This new house is located in a quiet residential neighborhood developed in the 1920’s, that is in transition, with new larger homes replacing the original modest-sized homes. The house is designed to be harmonious with its traditional neighbors, with divided lite windows, and hip roofs. The roofline of the shingled house steps down with the sloping property, keeping the house in scale with the neighborhood. The interior of the great room is oriented around a massive double-sided chimney, and opens to the south to an outdoor stone terrace and gardens. Photo by: Nat Rea Photography
シューズクローク (セラミックタイルの床、白い壁) の写真
1
