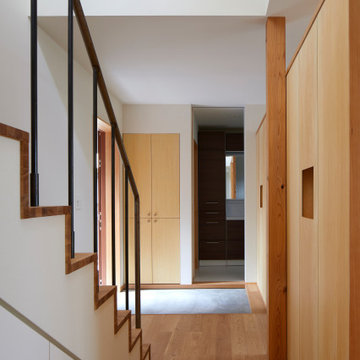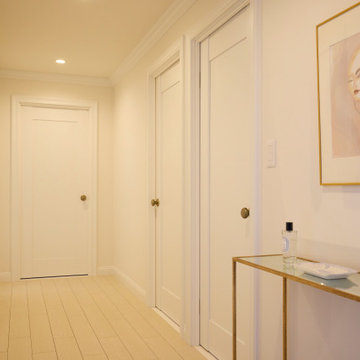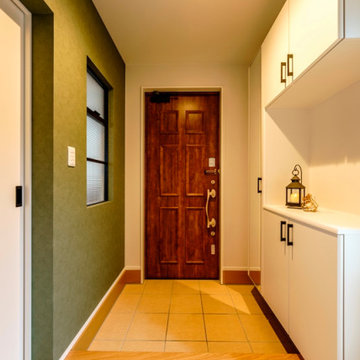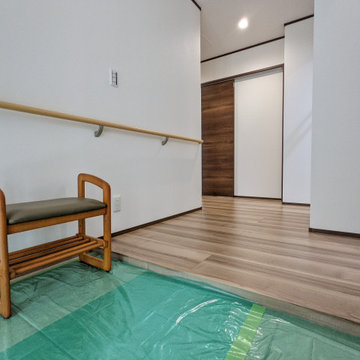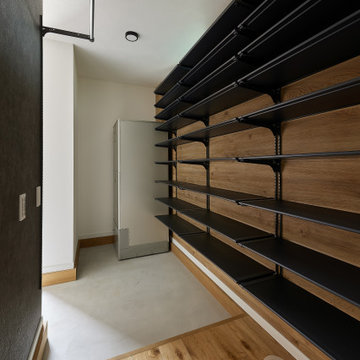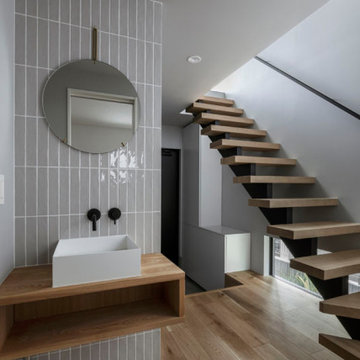シューズクローク (レンガの床、合板フローリング) の写真
絞り込み:
資材コスト
並び替え:今日の人気順
写真 21〜40 枚目(全 43 枚)
1/4
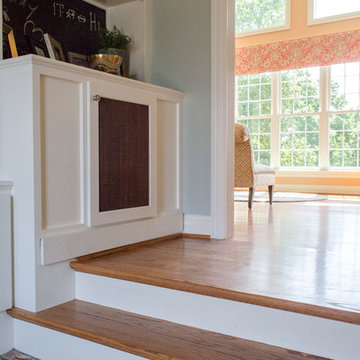
The homeowners designed the cabinetry in the new Mudroom complete with decorative wire to hide doggie crates, a secret entrance to the litter box, a bench for putting on shoes, and a chalkboard for reminders. The brick flooring makes it feel like the space has been here forever. The lantern pendant is a welcoming touch. We added a cushion on the bench to bring in the orange color, and the leaf artwork on the wall ties that color to the wall color which is Sherwin Williams’ Comfort Gray (SW6205).
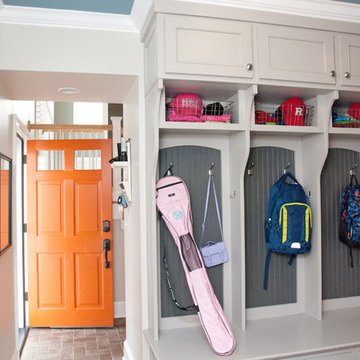
The space coming into a home off the garage has always been a catch all. The AJMB carved out a large enough area to store all the "catch-all-things" - shoes, gloves, hats, bags, etc. The brick style tile, cubbies and closed storage create the space this family needed.
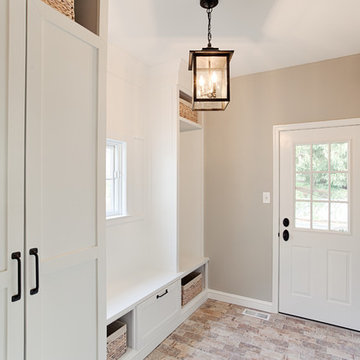
A Light and airy space that works as a mudroom and "hidden" Laundry room that offers plenty of storage.
Black bronze/black hardware ties in with the transitional colonial feel of the home.
Baskets for hats and gloves/gardening items stored below while also providing a deep pullout drawer for shoes and boots.
A great space for sitting with coat alcove beside it.
Photos by Alicia's Art, LLC
RUDLOFF Custom Builders, is a residential construction company that connects with clients early in the design phase to ensure every detail of your project is captured just as you imagined. RUDLOFF Custom Builders will create the project of your dreams that is executed by on-site project managers and skilled craftsman, while creating lifetime client relationships that are build on trust and integrity.
We are a full service, certified remodeling company that covers all of the Philadelphia suburban area including West Chester, Gladwynne, Malvern, Wayne, Haverford and more.
As a 6 time Best of Houzz winner, we look forward to working with you on your next project.
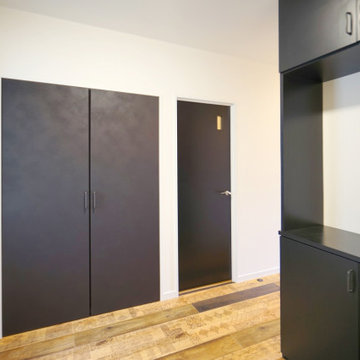
玄関入ってすぐ目に入るのは、黒を基調とした建具で統一されたシュークロークとクローゼット
他の地域にある高級な中くらいなおしゃれな玄関 (白い壁、合板フローリング、茶色い床、クロスの天井、壁紙、白い天井) の写真
他の地域にある高級な中くらいなおしゃれな玄関 (白い壁、合板フローリング、茶色い床、クロスの天井、壁紙、白い天井) の写真
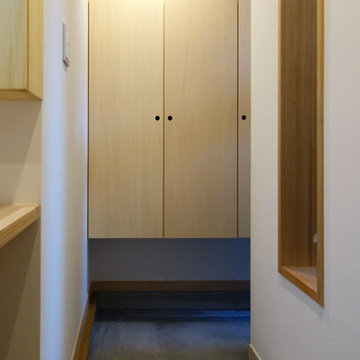
コンパクトな玄関。外からは、直接内部空間が見通せないように配慮している。収納力のある下足入れを造作した。
東京23区にある小さなコンテンポラリースタイルのおしゃれな玄関 (白い壁、合板フローリング、木目調のドア、茶色い床、クロスの天井、壁紙、白い天井) の写真
東京23区にある小さなコンテンポラリースタイルのおしゃれな玄関 (白い壁、合板フローリング、木目調のドア、茶色い床、クロスの天井、壁紙、白い天井) の写真
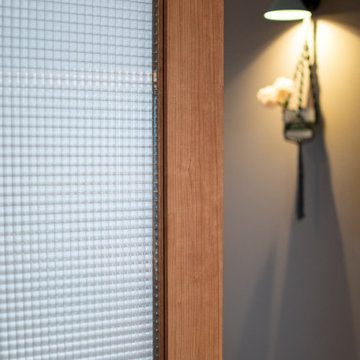
リビングドアのチェッカーガラスがレトロな雰囲気を醸し出します。
玄関ホールの壁紙は、チョークが使えます。
ウエルカムメッセージを書いたり、おもいおもいの絵を描いたり。
住んでから楽しめる工夫がたくさんあります。
他の地域にある低価格の小さなミッドセンチュリースタイルのおしゃれな玄関 (グレーの壁、合板フローリング、淡色木目調のドア、茶色い床、クロスの天井、壁紙、白い天井) の写真
他の地域にある低価格の小さなミッドセンチュリースタイルのおしゃれな玄関 (グレーの壁、合板フローリング、淡色木目調のドア、茶色い床、クロスの天井、壁紙、白い天井) の写真
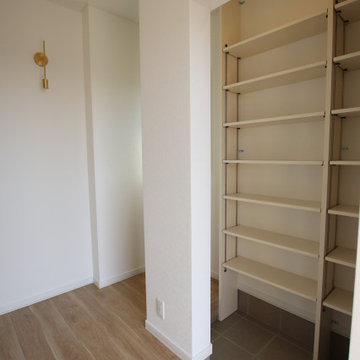
玄関横には大容量のシューズクローク完備。
帰ってきて、シュークロに靴を収納してそのままホールへ上げれるようになっています。
他の地域にあるおしゃれなシューズクローク (白い壁、合板フローリング、クロスの天井、白い天井) の写真
他の地域にあるおしゃれなシューズクローク (白い壁、合板フローリング、クロスの天井、白い天井) の写真
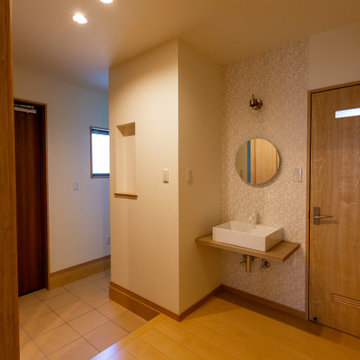
手洗いカウンターのある玄関は必要不可欠です。
お洒落な壁紙にこだわりの洗面カウンターと鏡です。
他の地域にある中くらいなコンテンポラリースタイルのおしゃれな玄関 (白い壁、合板フローリング、木目調のドア、壁紙、白い天井) の写真
他の地域にある中くらいなコンテンポラリースタイルのおしゃれな玄関 (白い壁、合板フローリング、木目調のドア、壁紙、白い天井) の写真
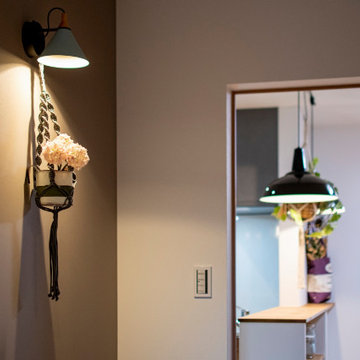
玄関ホールの壁紙は、チョークが使えます。
ウエルカムメッセージを書いたり、おもいおもいの絵を描いたり。
住んでから楽しめる工夫がたくさんあります。
他の地域にある低価格の小さなミッドセンチュリースタイルのおしゃれな玄関 (グレーの壁、合板フローリング、淡色木目調のドア、茶色い床、クロスの天井、壁紙、白い天井) の写真
他の地域にある低価格の小さなミッドセンチュリースタイルのおしゃれな玄関 (グレーの壁、合板フローリング、淡色木目調のドア、茶色い床、クロスの天井、壁紙、白い天井) の写真
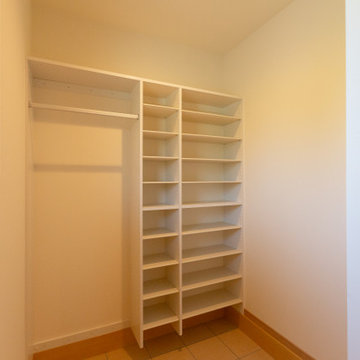
このシューズクロークのほかに玄関に背の高い下駄箱もあり、お洒落なお嬢さんも安心です。
他の地域にある小さなコンテンポラリースタイルのおしゃれな玄関 (白い壁、合板フローリング、木目調のドア、壁紙、白い天井) の写真
他の地域にある小さなコンテンポラリースタイルのおしゃれな玄関 (白い壁、合板フローリング、木目調のドア、壁紙、白い天井) の写真
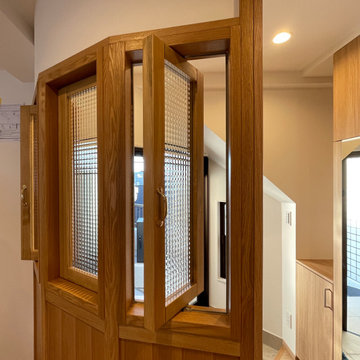
玄関ホールと室内を仕切るR間仕切り。
窓を開ければ風通しが通ります。
東京23区にあるモダンスタイルのおしゃれなシューズクローク (合板フローリング、クロスの天井、壁紙、白い天井、ベージュの床) の写真
東京23区にあるモダンスタイルのおしゃれなシューズクローク (合板フローリング、クロスの天井、壁紙、白い天井、ベージュの床) の写真
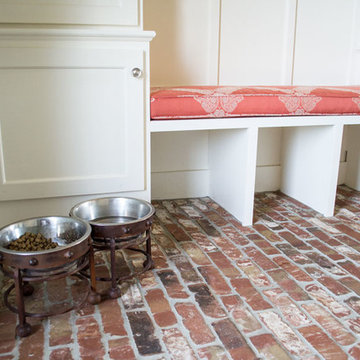
The homeowners designed the cabinetry in the new Mudroom complete with decorative wire to hide doggie crates, a secret entrance to the litter box, a bench for putting on shoes, and a chalkboard for reminders. The brick flooring makes it feel like the space has been here forever. The lantern pendant is a welcoming touch. We added a cushion on the bench to bring in the orange color, and the leaf artwork on the wall ties that color to the wall color which is Sherwin Williams’ Comfort Gray (SW6205).
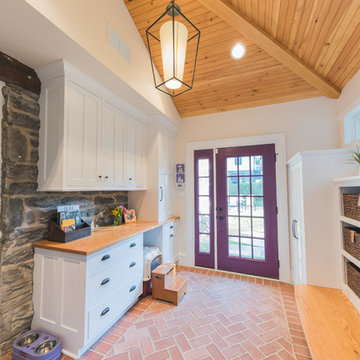
Is your closet busting at the seams? Or do you perhaps have no closet at all? Time to consider adding a mudroom to your house. Mudrooms are a popular interior design trend these days, and for good reason - they can house far more than a simple coat closet can. They can serve as a family command center for kids' school flyers and menus, for backpacks and shoes, for art supplies and sports equipment. Some mudrooms contain a laundry area, and some contain a mail station. Some mudrooms serve as a home base for a dog or a cat, with easy to clean, low maintenance building materials. A mudroom may consist of custom built-ins, or may simply be a corner of an existing room with pulled some clever, freestanding furniture, hooks, or shelves to house your most essential mudroom items.
Whatever your storage needs, extensive or streamlined, carving out a mudroom area can keep the whole family more organized. And, being more organized saves you stress and countless hours that would otherwise be spent searching for misplaced items.
While we love to design mudroom niches, a full mudroom interior design allows us to do what we do best here at Down2Earth Interior Design: elevate a space that is primarily driven by pragmatic requirements into a space that is also beautiful to look at and comfortable to occupy. I find myself voluntarily taking phone calls while sitting on the bench of my mudroom, simply because it's a comfortable place to be. My kids do their homework in the mudroom sometimes. My cat loves to curl up on sweatshirts temporarily left on the bench, or cuddle up in boxes on their way out to the recycling bins, just outside the door. Designing a custom mudroom for our family has elevated our lifestyle in so many ways, and I look forward to the opportunity to help make your mudroom design dreams a reality as well.
Photos by Ryan Macchione
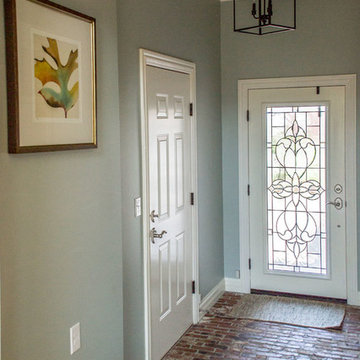
The homeowners designed the cabinetry in the new Mudroom complete with decorative wire to hide doggie crates, a secret entrance to the litter box, a bench for putting on shoes, and a chalkboard for reminders. The brick flooring makes it feel like the space has been here forever. The lantern pendant is a welcoming touch. We added a cushion on the bench to bring in the orange color, and the leaf artwork on the wall ties that color to the wall color which is Sherwin Williams’ Comfort Gray (SW6205).
シューズクローク (レンガの床、合板フローリング) の写真
2
