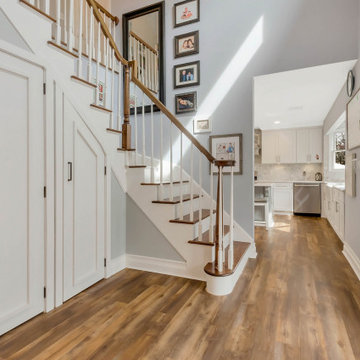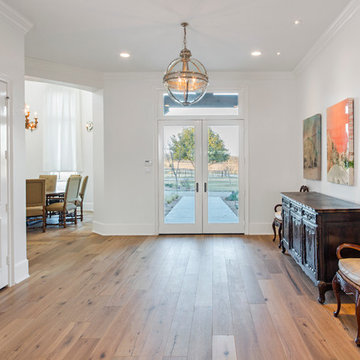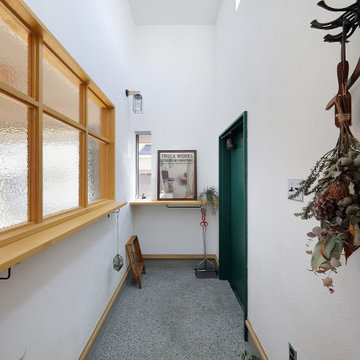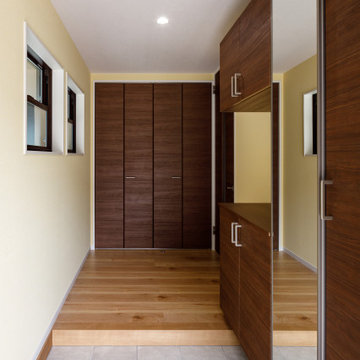玄関収納 (ガラスドア、緑のドア) の写真
絞り込み:
資材コスト
並び替え:今日の人気順
写真 1〜20 枚目(全 21 枚)
1/4
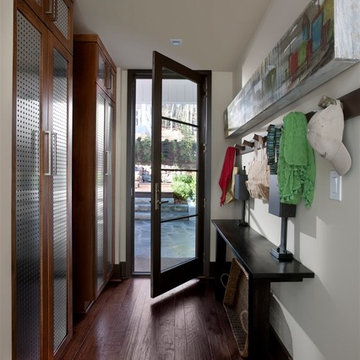
Photos copyright 2012 Scripps Network, LLC. Used with permission, all rights reserved.
アトランタにある高級な中くらいなトランジショナルスタイルのおしゃれな玄関 (白い壁、濃色無垢フローリング、ガラスドア、茶色い床) の写真
アトランタにある高級な中くらいなトランジショナルスタイルのおしゃれな玄関 (白い壁、濃色無垢フローリング、ガラスドア、茶色い床) の写真

Ingresso: pavimento in marmo verde alpi, elementi di arredo su misura in legno cannettato noce canaletto
ミラノにあるラグジュアリーな中くらいなコンテンポラリースタイルのおしゃれな玄関 (緑の壁、大理石の床、緑のドア、緑の床、折り上げ天井、羽目板の壁) の写真
ミラノにあるラグジュアリーな中くらいなコンテンポラリースタイルのおしゃれな玄関 (緑の壁、大理石の床、緑のドア、緑の床、折り上げ天井、羽目板の壁) の写真
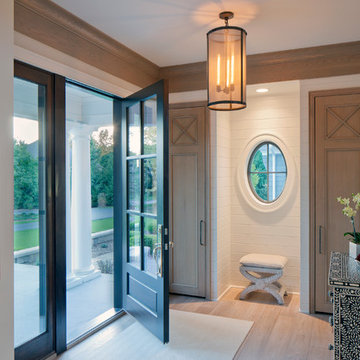
Builder: Scott Christopher Homes
Interior Designer: Francesca Owings
Landscaping: Rooks Landscaping
グランドラピッズにあるトランジショナルスタイルのおしゃれな玄関 (白い壁、淡色無垢フローリング、ガラスドア) の写真
グランドラピッズにあるトランジショナルスタイルのおしゃれな玄関 (白い壁、淡色無垢フローリング、ガラスドア) の写真
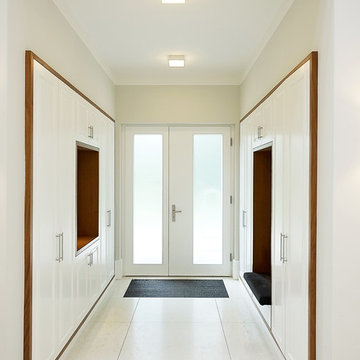
die Garderobenelemente sind dezent in die Wände eingelassen
ベルリンにある高級な中くらいなコンテンポラリースタイルのおしゃれな玄関 (白い壁、ガラスドア、コンクリートの床、白い床) の写真
ベルリンにある高級な中くらいなコンテンポラリースタイルのおしゃれな玄関 (白い壁、ガラスドア、コンクリートの床、白い床) の写真
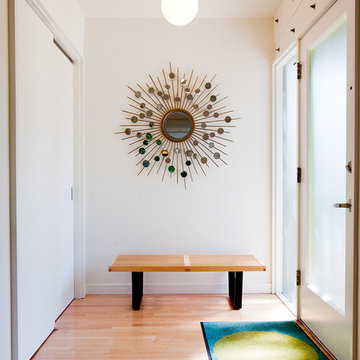
Architecture by Coop 15 Architecture
www.coop15.com
Interior Design by Robin Chell
www.robinchelldesign.com
シアトルにあるミッドセンチュリースタイルのおしゃれな玄関収納 (ガラスドア) の写真
シアトルにあるミッドセンチュリースタイルのおしゃれな玄関収納 (ガラスドア) の写真
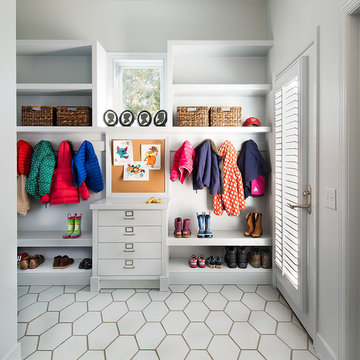
SCW Interiors
Hoachlander Davis Photography
ワシントンD.C.にあるトランジショナルスタイルのおしゃれな玄関 (グレーの壁、ガラスドア) の写真
ワシントンD.C.にあるトランジショナルスタイルのおしゃれな玄関 (グレーの壁、ガラスドア) の写真
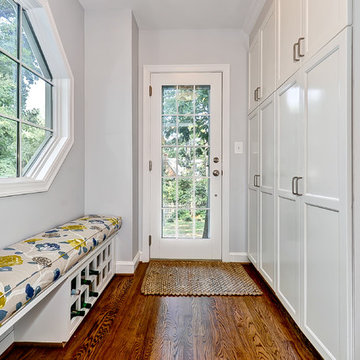
Garage to mudroom conversion of this 1940's home creates a great new space in NWDC. Includes custom built-ins with lots of storage.
ワシントンD.C.にあるコンテンポラリースタイルのおしゃれな玄関収納 (ガラスドア、グレーの壁) の写真
ワシントンD.C.にあるコンテンポラリースタイルのおしゃれな玄関収納 (ガラスドア、グレーの壁) の写真
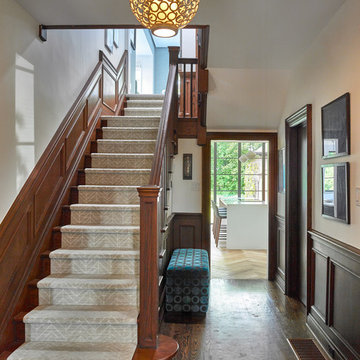
Nestled within an established west-end enclave, this transformation is both contemporary yet traditional—in keeping with the surrounding neighbourhood's aesthetic. A family home is refreshed with a spacious master suite, large, bright kitchen suitable for both casual gatherings and entertaining, and a sizeable rear addition. The kitchen's crisp, clean palette is the perfect neutral foil for the handmade backsplash, and generous floor-to-ceiling windows provide a vista to the lush green yard and onto the Humber ravine. The rear 2-storey addition is blended seamlessly with the existing home, revealing a new master suite bedroom and sleek ensuite with bold blue tiling. Two additional additional bedrooms were refreshed to update juvenile kids' rooms to more mature finishes and furniture—appropriate for young adults.
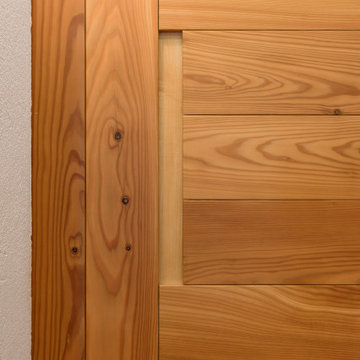
他の地域にある中くらいなラスティックスタイルのおしゃれな玄関 (白い壁、塗装フローリング、ガラスドア、白い天井、板張り壁) の写真
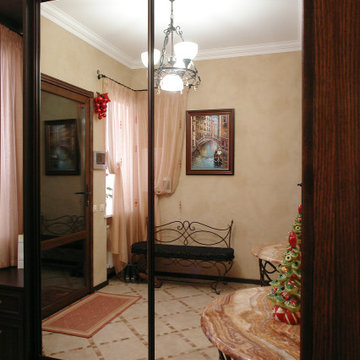
他の地域にあるお手頃価格の中くらいなトラディショナルスタイルのおしゃれな玄関 (ベージュの壁、磁器タイルの床、ガラスドア、ベージュの床、全タイプの天井の仕上げ、壁紙、白い天井) の写真
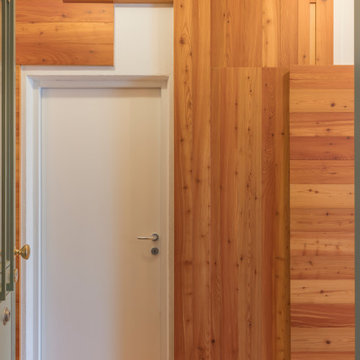
他の地域にある中くらいなラスティックスタイルのおしゃれな玄関 (白い壁、塗装フローリング、ガラスドア、白い天井、板張り壁) の写真

Ingresso: difronte all'ingresso un locale relax chiuso da una porta scorrevole nascosta nel mobile a disegno in legno cannettato. Il mobile nasconde una piccola cucina a servizio del piano principale.
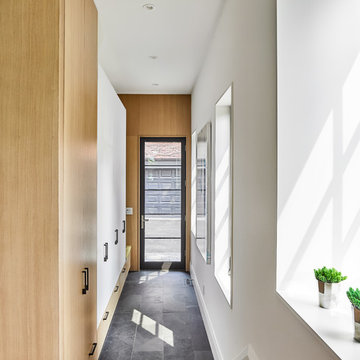
Nestled within an established west-end enclave, this transformation is both contemporary yet traditional—in keeping with the surrounding neighbourhood's aesthetic. A family home is refreshed with a spacious master suite, large, bright kitchen suitable for both casual gatherings and entertaining, and a sizeable rear addition. The kitchen's crisp, clean palette is the perfect neutral foil for the handmade backsplash, and generous floor-to-ceiling windows provide a vista to the lush green yard and onto the Humber ravine. The rear 2-storey addition is blended seamlessly with the existing home, revealing a new master suite bedroom and sleek ensuite with bold blue tiling. Two additional additional bedrooms were refreshed to update juvenile kids' rooms to more mature finishes and furniture—appropriate for young adults.
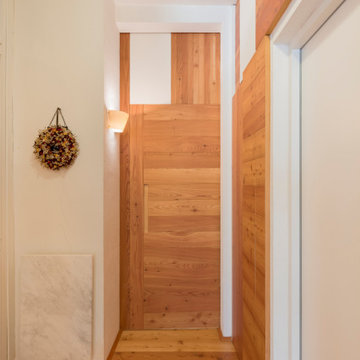
他の地域にある中くらいなラスティックスタイルのおしゃれな玄関 (白い壁、塗装フローリング、ガラスドア、白い天井、板張り壁) の写真
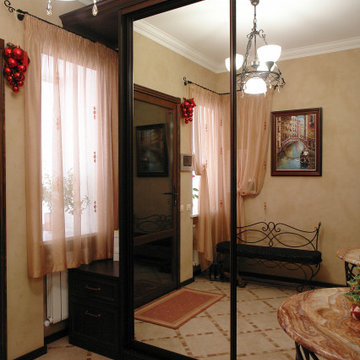
他の地域にあるお手頃価格の中くらいなおしゃれな玄関 (ベージュの壁、磁器タイルの床、ガラスドア、ベージュの床、全タイプの天井の仕上げ、壁紙、白い天井) の写真
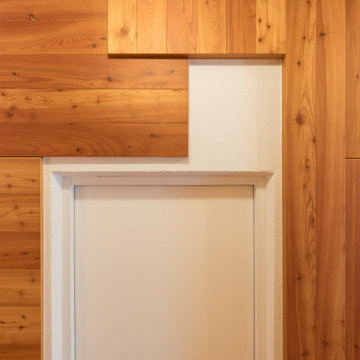
他の地域にある中くらいなラスティックスタイルのおしゃれな玄関 (白い壁、塗装フローリング、ガラスドア、白い天井、板張り壁) の写真
玄関収納 (ガラスドア、緑のドア) の写真
1
