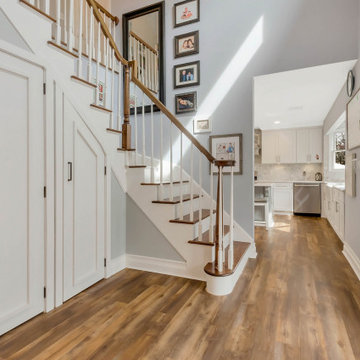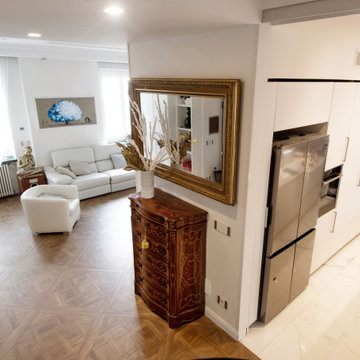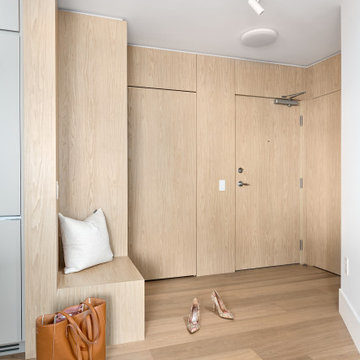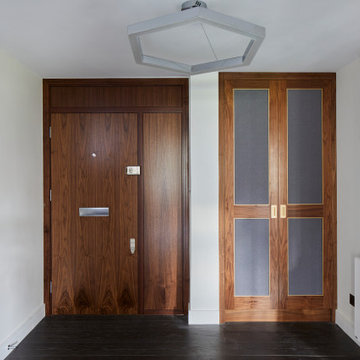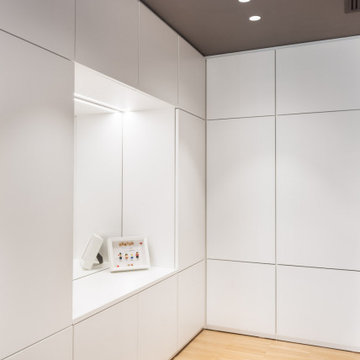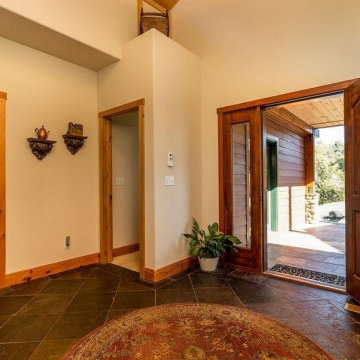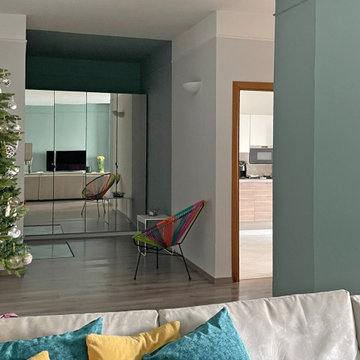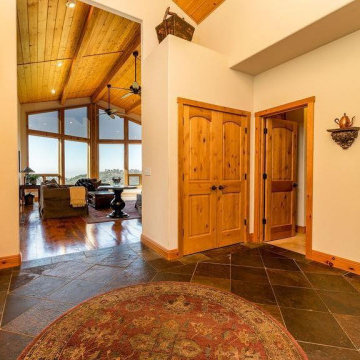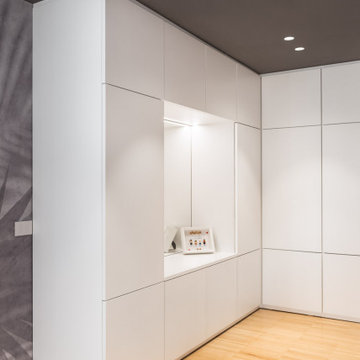玄関 (茶色い床、紫の床) の写真
絞り込み:
資材コスト
並び替え:今日の人気順
写真 1〜20 枚目(全 33 枚)
1/5

All'ingresso dell'abitazione troviamo una madia di Lago con specchi e mobili cappottiera di Caccaro. Due porte a vetro scorrevoli separano l'ambiente cucina.
Foto di Simone Marulli
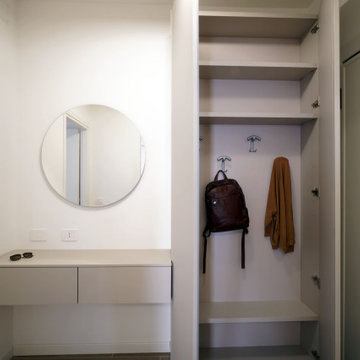
ヴェネツィアにある高級な小さなコンテンポラリースタイルのおしゃれな玄関 (白い壁、磁器タイルの床、茶色いドア、茶色い床) の写真
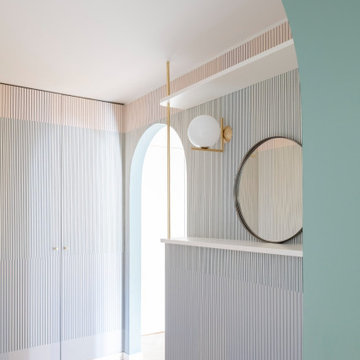
Foto: Federico Villa
ミラノにある中くらいなコンテンポラリースタイルのおしゃれな玄関 (マルチカラーの壁、無垢フローリング、白いドア、茶色い床、折り上げ天井、壁紙) の写真
ミラノにある中くらいなコンテンポラリースタイルのおしゃれな玄関 (マルチカラーの壁、無垢フローリング、白いドア、茶色い床、折り上げ天井、壁紙) の写真
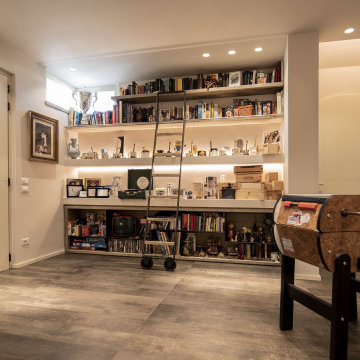
un accogliente ingresso fuori dalle righe, la passione per il collezionismo ed il vintage delle padrone di casa, ha contribuito a creare un ambiente originale e ludico, grazie anche al mini calcino, posto a bella posta a centro stanza.

Under Stair Storage and tiled entrance to the house
メルボルンにある高級な中くらいなコンテンポラリースタイルのおしゃれな玄関 (白い壁、セラミックタイルの床、茶色いドア、茶色い床、表し梁、板張り壁、白い天井) の写真
メルボルンにある高級な中くらいなコンテンポラリースタイルのおしゃれな玄関 (白い壁、セラミックタイルの床、茶色いドア、茶色い床、表し梁、板張り壁、白い天井) の写真
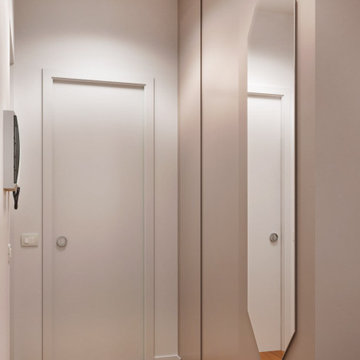
Render zona ingresso con focus su armadiatura a muro
ローマにある小さなモダンスタイルのおしゃれな玄関 (ベージュの壁、淡色無垢フローリング、白いドア、茶色い床、パネル壁) の写真
ローマにある小さなモダンスタイルのおしゃれな玄関 (ベージュの壁、淡色無垢フローリング、白いドア、茶色い床、パネル壁) の写真
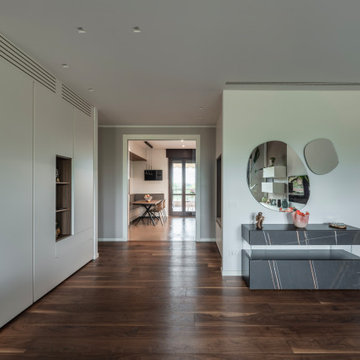
All'ingresso dell'abitazione troviamo una madia di Lago con specchi e mobili cappottiera di Caccaro. Due porte a vetro scorrevoli separano l'ambiente cucina.
Foto di Simone Marulli
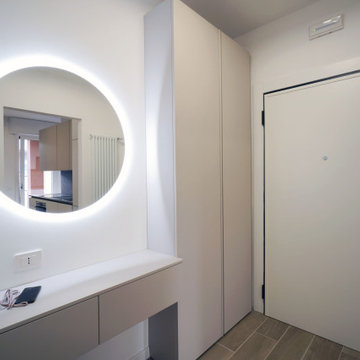
ヴェネツィアにある高級な小さなコンテンポラリースタイルのおしゃれな玄関 (白い壁、磁器タイルの床、茶色いドア、茶色い床) の写真
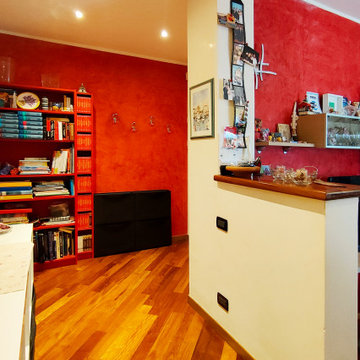
L'ingresso è ben illuminato e direttamente collegato alla zona giorno.
トゥーリンにある高級な中くらいなエクレクティックスタイルのおしゃれな玄関 (赤い壁、濃色無垢フローリング、木目調のドア、茶色い床、折り上げ天井) の写真
トゥーリンにある高級な中くらいなエクレクティックスタイルのおしゃれな玄関 (赤い壁、濃色無垢フローリング、木目調のドア、茶色い床、折り上げ天井) の写真
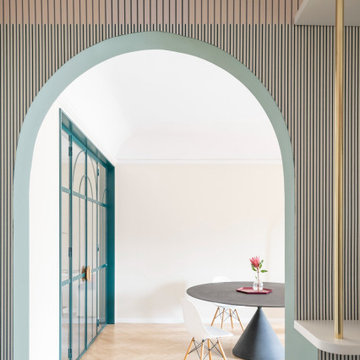
Foto: Federico Villa
ミラノにある中くらいなコンテンポラリースタイルのおしゃれな玄関 (マルチカラーの壁、無垢フローリング、白いドア、茶色い床、折り上げ天井、壁紙) の写真
ミラノにある中くらいなコンテンポラリースタイルのおしゃれな玄関 (マルチカラーの壁、無垢フローリング、白いドア、茶色い床、折り上げ天井、壁紙) の写真
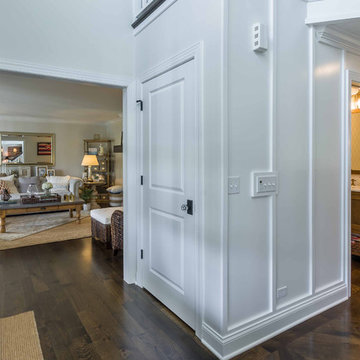
This 1990s brick home had decent square footage and a massive front yard, but no way to enjoy it. Each room needed an update, so the entire house was renovated and remodeled, and an addition was put on over the existing garage to create a symmetrical front. The old brown brick was painted a distressed white.
The 500sf 2nd floor addition includes 2 new bedrooms for their teen children, and the 12'x30' front porch lanai with standing seam metal roof is a nod to the homeowners' love for the Islands. Each room is beautifully appointed with large windows, wood floors, white walls, white bead board ceilings, glass doors and knobs, and interior wood details reminiscent of Hawaiian plantation architecture.
The kitchen was remodeled to increase width and flow, and a new laundry / mudroom was added in the back of the existing garage. The master bath was completely remodeled. Every room is filled with books, and shelves, many made by the homeowner.
Project photography by Kmiecik Imagery.
玄関 (茶色い床、紫の床) の写真
1
