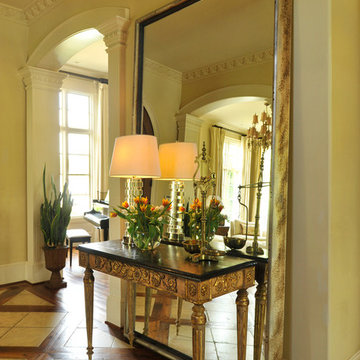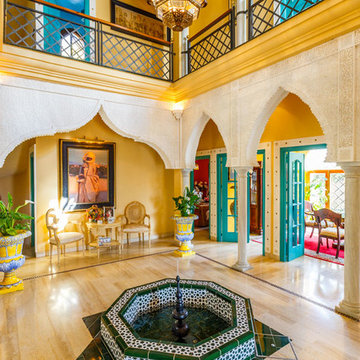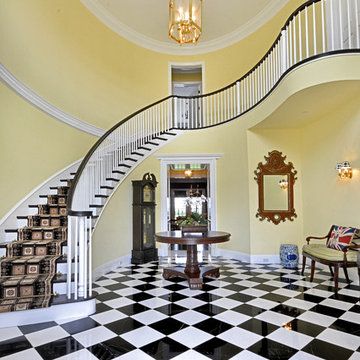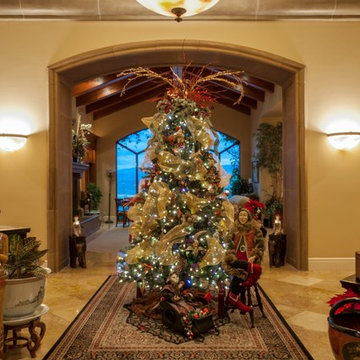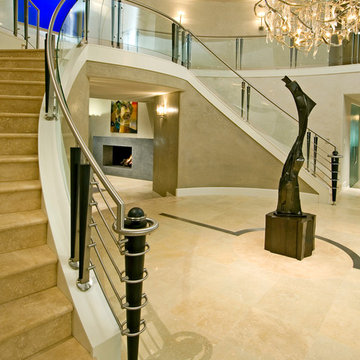黄色い玄関ロビー (ベージュの壁、黄色い壁) の写真
絞り込み:
資材コスト
並び替え:今日の人気順
写真 1〜20 枚目(全 206 枚)
1/5

Foyer. The Sater Design Collection's luxury, farmhouse home plan "Manchester" (Plan #7080). saterdesign.com
マイアミにある高級な中くらいなカントリー風のおしゃれな玄関ロビー (黄色い壁、スレートの床、濃色木目調のドア) の写真
マイアミにある高級な中くらいなカントリー風のおしゃれな玄関ロビー (黄色い壁、スレートの床、濃色木目調のドア) の写真
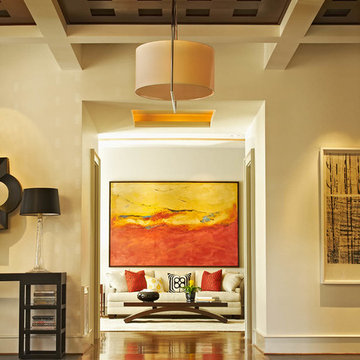
Custom home built for the N.C. State University Chancellor by Rufty Homes. Photo credit: Dustin Peck Photography, Inc.
ローリーにある巨大なトランジショナルスタイルのおしゃれな玄関ロビー (無垢フローリング、ベージュの壁) の写真
ローリーにある巨大なトランジショナルスタイルのおしゃれな玄関ロビー (無垢フローリング、ベージュの壁) の写真
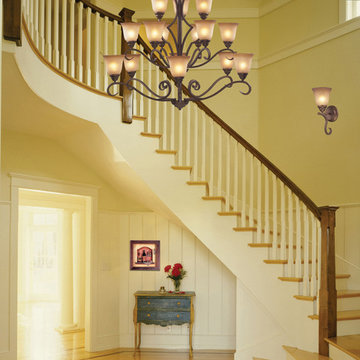
With a casual elegance and a touch of classic styling, the Lawrenceville Collection will enhance and bring warmth to any room setting. Relaxed proportions, antique amber glass, and our new Mocha finish will make for an attractive, yet understated ambiance.
Measurements and Information:
Width 6"
Height 13"
Extension 7"
1 Light
Accommodates 75 watt medium base light bulb (not included)
Mocha Finish
Antique Amber Glass
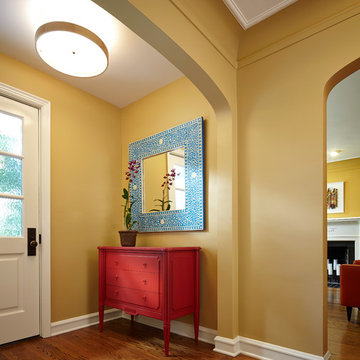
Makeover of the entire exterior of this Wilmette Home.
Addition of a Foyer and front porch / portico.
Converted Garage into a family study / office.
Remodeled mudroom.
Patsy McEnroe Photography
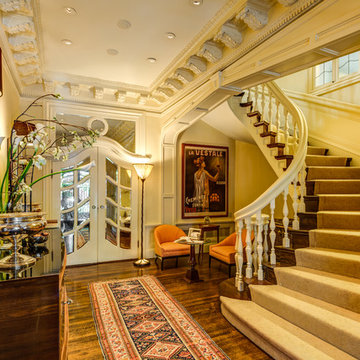
Treve Johnson Photography - www.treve.com
サンフランシスコにあるトラディショナルスタイルのおしゃれな玄関ロビー (黄色い壁、濃色無垢フローリング) の写真
サンフランシスコにあるトラディショナルスタイルのおしゃれな玄関ロビー (黄色い壁、濃色無垢フローリング) の写真
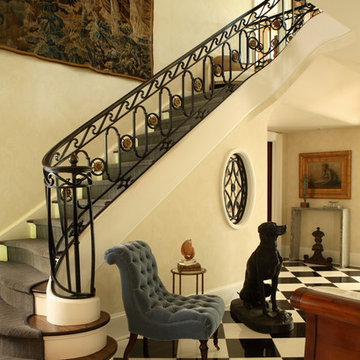
Black and white marble floors, blue velvet George Smith armless chair, iron dog statue, antique wall tapestry, slate blue striae carpet on stairs, iron and brass staircase, creamy damask wallcovering, Chris Little Photography
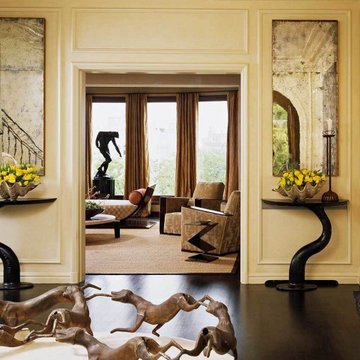
Pacific Heights foyer, San Francisco.
サンフランシスコにある広いシャビーシック調のおしゃれな玄関ロビー (ベージュの壁、濃色無垢フローリング、茶色い床) の写真
サンフランシスコにある広いシャビーシック調のおしゃれな玄関ロビー (ベージュの壁、濃色無垢フローリング、茶色い床) の写真
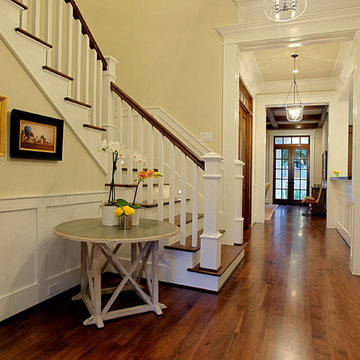
Stone Acorn Builders presents Houston's first Southern Living Showcase in 2012.
ヒューストンにある中くらいなトラディショナルスタイルのおしゃれな玄関ロビー (黄色い壁、濃色無垢フローリング、ガラスドア) の写真
ヒューストンにある中くらいなトラディショナルスタイルのおしゃれな玄関ロビー (黄色い壁、濃色無垢フローリング、ガラスドア) の写真
We collaborated with the interior designer on several designs before making this shoe storage cabinet. A busy Beacon Hill Family needs a place to land when they enter from the street. The narrow entry hall only has about 9" left once the door is opened and it needed to fit under the doorknob as well.
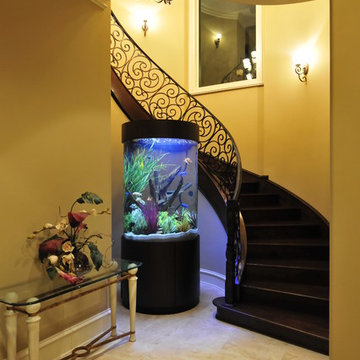
Fitting perfectly in its space, this cylinder aquarium gives an impressive look to the entry and staircase. Location- Houston, Texas
Year Completed- 2014
Project Cost- $9,500.00
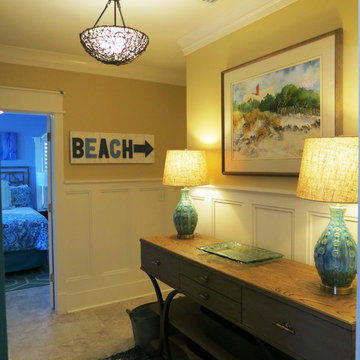
Entry foyer of beautiful Gulf front condominium in South Walton Beach on 30A right next to Rosemary Beach. Custom wainscot shaker style trim in entry foyer and hallway. Custom 2-stage crown molding throughout. Wall color is Believable Buff, SW 6120. Decorating by Kristen C. Morrison Interiors, Nashville, TN.
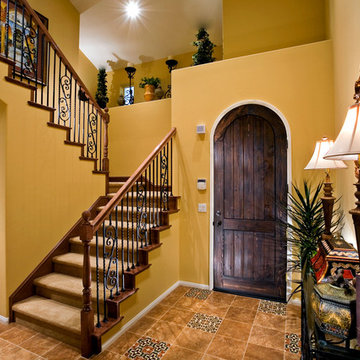
Studio Blue
オレンジカウンティにある高級な中くらいな地中海スタイルのおしゃれな玄関ロビー (黄色い壁、大理石の床、濃色木目調のドア) の写真
オレンジカウンティにある高級な中くらいな地中海スタイルのおしゃれな玄関ロビー (黄色い壁、大理石の床、濃色木目調のドア) の写真
黄色い玄関ロビー (ベージュの壁、黄色い壁) の写真
1


