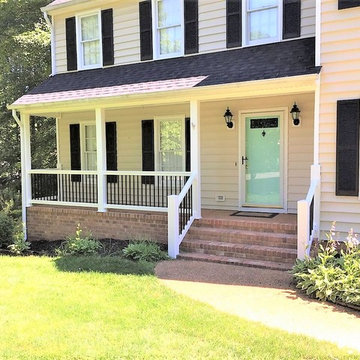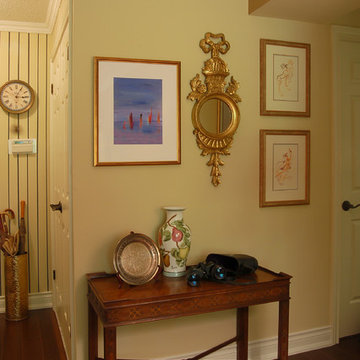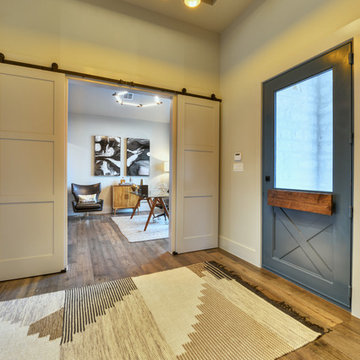黄色い玄関 (青いドア、ベージュの壁) の写真
絞り込み:
資材コスト
並び替え:今日の人気順
写真 1〜4 枚目(全 4 枚)
1/4

A ground floor mudroom features a center island bench with lots storage drawers underneath. This bench is a perfect place to sit and lace up hiking boots, get ready for snowshoeing, or just hanging out before a swim. Surrounding the mudroom are more window seats and floor-to-ceiling storage cabinets made in rustic knotty pine architectural millwork. Down the hall, are two changing rooms with separate water closets and in a few more steps, the room opens up to a kitchenette with a large sink. A nearby laundry area is conveniently located to handle wet towels and beachwear. Woodmeister Master Builders made all the custom cabinetry and performed the general contracting. Marcia D. Summers was the interior designer. Greg Premru Photography

New railings and siding in Richmond, VA
リッチモンドにある広いトランジショナルスタイルのおしゃれな玄関ドア (ベージュの壁、クッションフロア、青いドア、ベージュの床) の写真
リッチモンドにある広いトランジショナルスタイルのおしゃれな玄関ドア (ベージュの壁、クッションフロア、青いドア、ベージュの床) の写真

This condo foyer is a perfect introduction to the interior, setting the mood instantly. We decided to extend the hardwood right to the entrance, since guests have a long way to walk on a carpeted corridor before arriving at the suite. Traditional paneled doors replace basic sliding closet doors. Hand-painted pinstripes add whimsy and interest to the beige walls. While there is no room for a console table in the foyer itself, we used the walls on either side for small pieces of furniture that anchor a display of the clients' art collection. Rather than being just a pass-through area, the hallway now feels like part of the living room.
黄色い玄関 (青いドア、ベージュの壁) の写真
1
