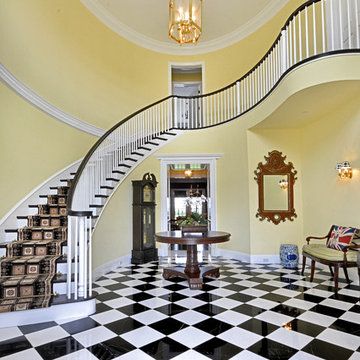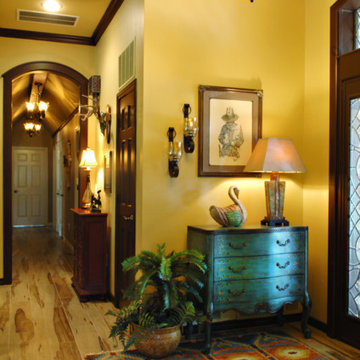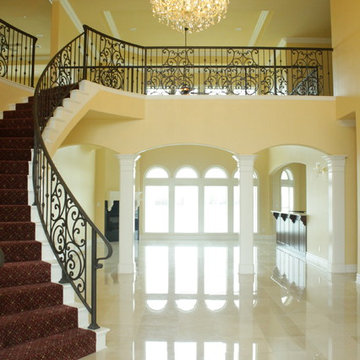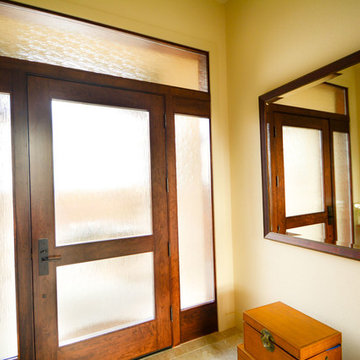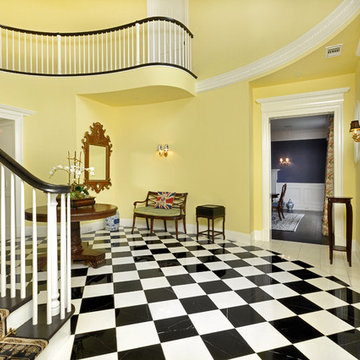広い両開きドア、片開きドア黄色い玄関 (緑の壁、黄色い壁) の写真
絞り込み:
資材コスト
並び替え:今日の人気順
写真 1〜20 枚目(全 53 枚)
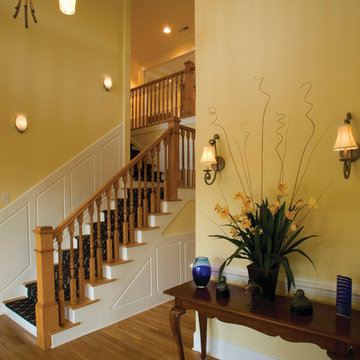
Foyer. The Sater Design Collection's luxury, cottage home plan "Les Anges" (Plan #6825). saterdesign.com
マイアミにある高級な広いビーチスタイルのおしゃれな玄関ロビー (黄色い壁、無垢フローリング、濃色木目調のドア) の写真
マイアミにある高級な広いビーチスタイルのおしゃれな玄関ロビー (黄色い壁、無垢フローリング、濃色木目調のドア) の写真
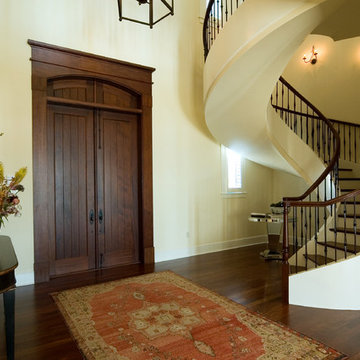
マイアミにあるラグジュアリーな広いビーチスタイルのおしゃれな玄関ロビー (黄色い壁、濃色無垢フローリング、濃色木目調のドア) の写真

Originally designed by renowned architect Miles Standish in 1930, this gorgeous New England Colonial underwent a 1960s addition by Richard Wills of the elite Royal Barry Wills architecture firm - featured in Life Magazine in both 1938 & 1946 for his classic Cape Cod & Colonial home designs. The addition included an early American pub w/ beautiful pine-paneled walls, full bar, fireplace & abundant seating as well as a country living room.
We Feng Shui'ed and refreshed this classic home, providing modern touches, but remaining true to the original architect's vision.
On the front door: Heritage Red by Benjamin Moore.
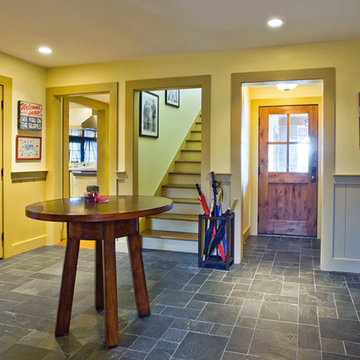
Mudroom looking south. stairway leads to upper level Home Office and Bathroom.
Photo by Peter LaBau
ソルトレイクシティにある高級な広いトラディショナルスタイルのおしゃれな玄関ロビー (黄色い壁、スレートの床、濃色木目調のドア) の写真
ソルトレイクシティにある高級な広いトラディショナルスタイルのおしゃれな玄関ロビー (黄色い壁、スレートの床、濃色木目調のドア) の写真
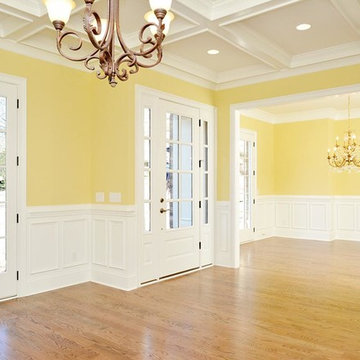
Dwight Myers Real Estate Photography
ローリーにあるラグジュアリーな広いラスティックスタイルのおしゃれな玄関ロビー (黄色い壁、無垢フローリング、白いドア) の写真
ローリーにあるラグジュアリーな広いラスティックスタイルのおしゃれな玄関ロビー (黄色い壁、無垢フローリング、白いドア) の写真
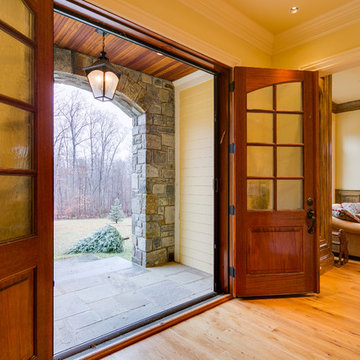
MPI - Large double door leading to foyer.
ワシントンD.C.にある高級な広いトラディショナルスタイルのおしゃれな玄関ドア (黄色い壁、淡色無垢フローリング、木目調のドア) の写真
ワシントンD.C.にある高級な広いトラディショナルスタイルのおしゃれな玄関ドア (黄色い壁、淡色無垢フローリング、木目調のドア) の写真
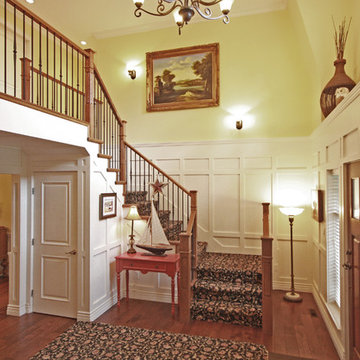
A very large front entry with 2 story volume, paneled walls, bridge overlook from the upper floor to below, and transparency to the dining room. Photo By Stevenson Design Works
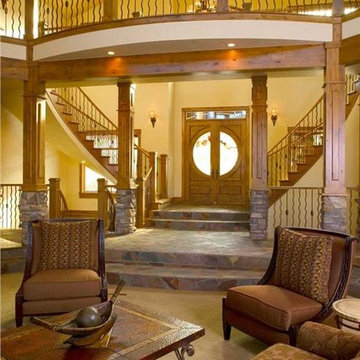
This view of the living room and entryway highlights the double curved staircase, slate flooring and special details that make this home unique. Interior columns, stone detailing and wrought-iron railings add to the rustic feel of this ranch home.
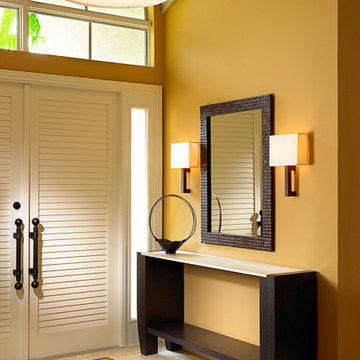
The entryway is bright and inviting with exotic wood, luminous color and textures that hint towards the rest of the home's decor.
マイアミにある広いアジアンスタイルのおしゃれな玄関ロビー (黄色い壁、白いドア、ライムストーンの床) の写真
マイアミにある広いアジアンスタイルのおしゃれな玄関ロビー (黄色い壁、白いドア、ライムストーンの床) の写真
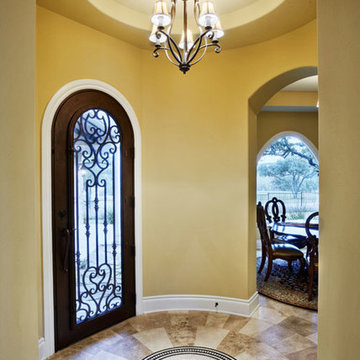
G. Russ Photography
オースティンにある高級な広い地中海スタイルのおしゃれな玄関ドア (黄色い壁、トラバーチンの床、茶色いドア、ベージュの床) の写真
オースティンにある高級な広い地中海スタイルのおしゃれな玄関ドア (黄色い壁、トラバーチンの床、茶色いドア、ベージュの床) の写真
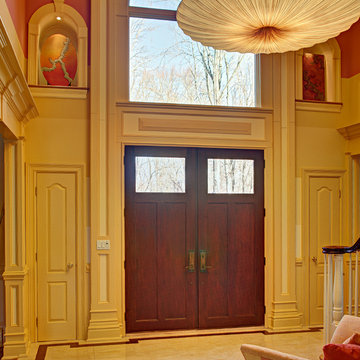
The Foyer staircase is custom carpeted in red and gold with a cream border. The staircase walls have a faux treatment of gradating paint colors starting from a pale creamy gold, to a soft yellow, to a pale salmon and a rich deep salmon red. We designed the custom wood wall piece to feature the couple’s metal sculpture. The chair fabric mimics the wall colors. The stair case railing was painted in a custom mixed high gloss warm chocolate mahogany oil paint.
Photography: Wing Wong MemoriesTTL, LLC
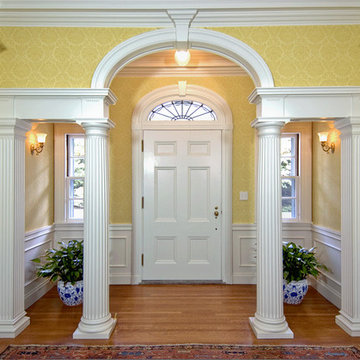
Newly designed Entry Foyer at the formal "Town" entrance to the 1911 Colonial Revival House
ボストンにある高級な広いトラディショナルスタイルのおしゃれな玄関ドア (黄色い壁、無垢フローリング、白いドア) の写真
ボストンにある高級な広いトラディショナルスタイルのおしゃれな玄関ドア (黄色い壁、無垢フローリング、白いドア) の写真
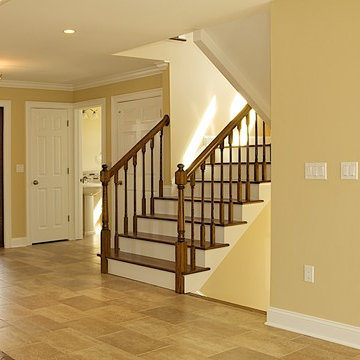
This open and airy foyer leads to the kitchen and great room. Its pleasing lines and tone create a serene atmosphere for every day living.
ニューヨークにあるお手頃価格の広いトラディショナルスタイルのおしゃれな玄関ロビー (黄色い壁、セラミックタイルの床、濃色木目調のドア) の写真
ニューヨークにあるお手頃価格の広いトラディショナルスタイルのおしゃれな玄関ロビー (黄色い壁、セラミックタイルの床、濃色木目調のドア) の写真
広い両開きドア、片開きドア黄色い玄関 (緑の壁、黄色い壁) の写真
1
