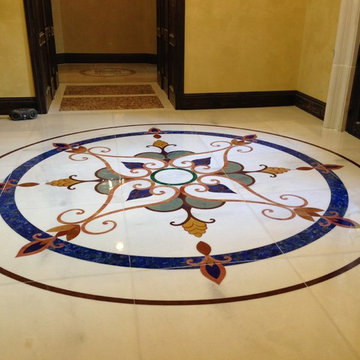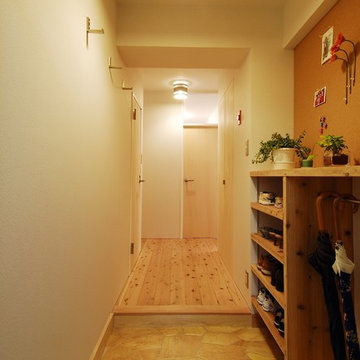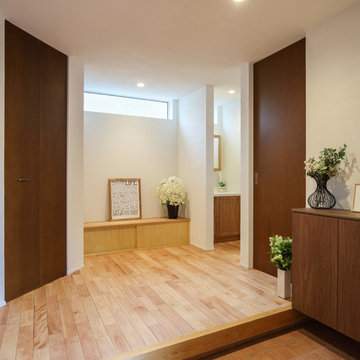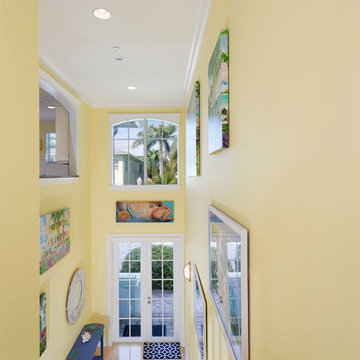黄色い玄関 (コンクリートの床、磁器タイルの床、トラバーチンの床、クッションフロア) の写真
絞り込み:
資材コスト
並び替え:今日の人気順
写真 1〜20 枚目(全 151 枚)
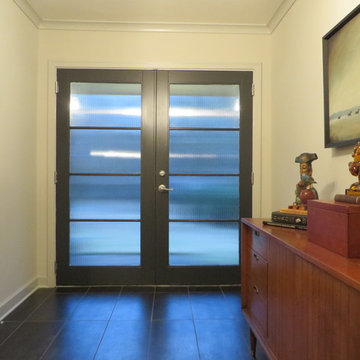
Widened foyer to accommodate new double French entry doors, incorporating new gray limestone porcelain flooring.
アトランタにあるコンテンポラリースタイルのおしゃれな玄関ロビー (白い壁、磁器タイルの床、ガラスドア) の写真
アトランタにあるコンテンポラリースタイルのおしゃれな玄関ロビー (白い壁、磁器タイルの床、ガラスドア) の写真
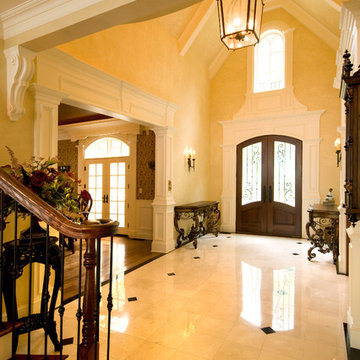
ボストンにあるラグジュアリーな広いトラディショナルスタイルのおしゃれな玄関ロビー (ベージュの壁、磁器タイルの床、濃色木目調のドア、ベージュの床) の写真
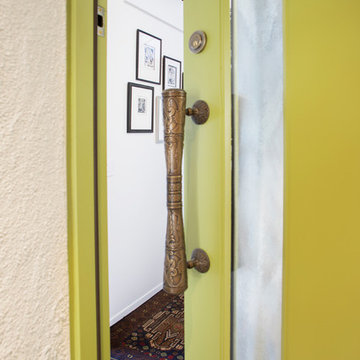
Nicole Leone
ロサンゼルスにある小さなコンテンポラリースタイルのおしゃれな玄関ドア (白い壁、コンクリートの床、緑のドア) の写真
ロサンゼルスにある小さなコンテンポラリースタイルのおしゃれな玄関ドア (白い壁、コンクリートの床、緑のドア) の写真
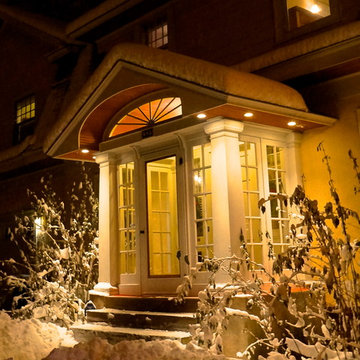
BACKGROUND
Glass-enclosed Vestibules are an uncommon, friendly entrance to any home. This 1917 Vestibule had been patched and repaired many times before being torn down. The design was a collaborative effort with Lee Meyer Architects; rebuilt to match other remodeling on this home.
SOLUTION
We rebuilt the structure with hand-built arched roof trusses, new columns and support beams, along with glass door panels, period trim, lighting and a beaded ceiling. Photo by Greg Schmidt.
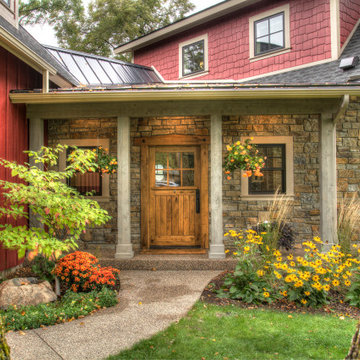
ミネアポリスにある高級な広いカントリー風のおしゃれな玄関ドア (赤い壁、コンクリートの床、木目調のドア、グレーの床) の写真
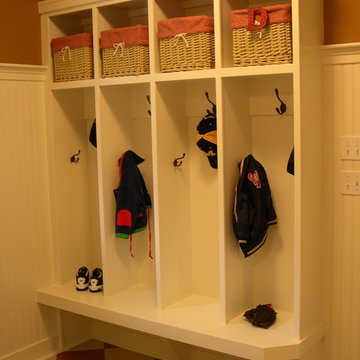
Settling into the quiet old fashioned neighborhood, this truly “Americana” themed home inspired a touch of the color red throughout. Back entry lockers offer space for busy kids.
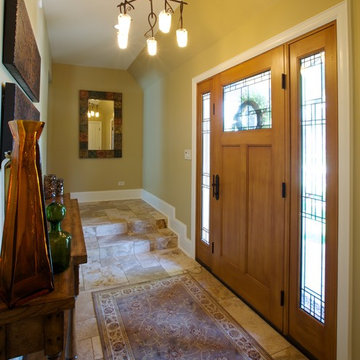
The clients came to LaMantia requesting a more grand arrival to their home. They yearned for a large Foyer and LaMantia architect, Gail Lowry, designed a jewel. This lovely home, on the north side of Chicago, had an existing off-center and set-back entry. Lowry viewed this set-back area as an excellent opportunity to enclose and add to the interior of the home in the form of a Foyer.
Before
Before
Before
Before
With the front entrance now stepped forward and centered, the addition of an Arched Portico dressed with stone pavers and tapered columns gave new life to this home.
The final design incorporated and re-purposed many existing elements. The original home entry and two steps remain in the same location, but now they are interior elements. The original steps leading to the front door are now located within the Foyer and finished with multi-sized travertine tiles that lead the visitor from the Foyer to the main level of the home.
After
After
After
After
After
After
The details for the exterior were also meticulously thought through. The arch of the existing center dormer was the key to the portico design. Lowry, distressed with the existing combination of “busy” brick and stone on the façade of the home, designed a quieter, more reserved facade when the dark stained, smooth cedar siding of the second story dormers was repeated at the new entry.
Visitors to this home are now first welcomed under the sheltering Portico and then, once again, when they enter the sunny warmth of the Foyer.

ロサンゼルスにある高級な中くらいなエクレクティックスタイルのおしゃれな玄関ドア (グレーの壁、コンクリートの床、淡色木目調のドア、グレーの床、板張り天井、板張り壁) の写真
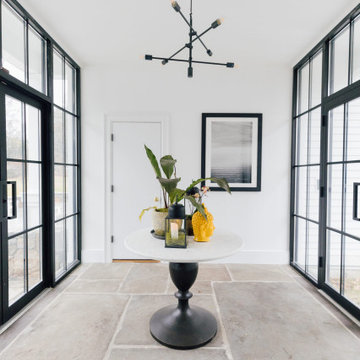
Photographs by Julia Dags | Copyright © 2020 Happily Eva After, Inc. All Rights Reserved.
ニューヨークにあるラグジュアリーなおしゃれなマッドルーム (白い壁、黒いドア、グレーの床、コンクリートの床) の写真
ニューヨークにあるラグジュアリーなおしゃれなマッドルーム (白い壁、黒いドア、グレーの床、コンクリートの床) の写真

A new arched entry was added at the original dining room location, to create an entry foyer off the main living room space. An exterior stairway (seen at left) leads to a rooftop terrace, with access to the former "Maid's Quarters", now a small yet charming guest bedroom.
Architect: Gene Kniaz, Spiral Architects;
General Contractor: Linthicum Custom Builders
Photo: Maureen Ryan Photography
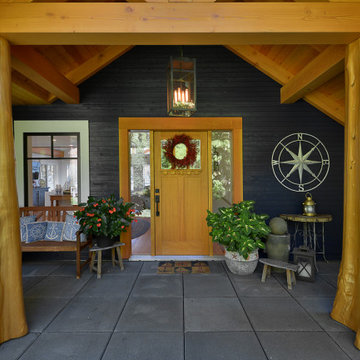
Newly renoved covered entry, with log flared posts and a timber truss.
バンクーバーにある中くらいなビーチスタイルのおしゃれな玄関ドア (青い壁、コンクリートの床、淡色木目調のドア、グレーの床、板張り天井) の写真
バンクーバーにある中くらいなビーチスタイルのおしゃれな玄関ドア (青い壁、コンクリートの床、淡色木目調のドア、グレーの床、板張り天井) の写真

What a spectacular welcome to this mountain retreat. A trio of chandeliers hang above a custom copper door while a narrow bridge spans across the curved stair.
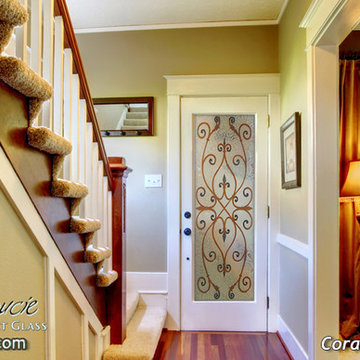
Glass Front Doors, Entry Doors that Make a Statement! Your front door is your home's initial focal point and glass doors by Sans Soucie with frosted, etched glass designs create a unique, custom effect while providing privacy AND light thru exquisite, quality designs! Available any size, all glass front doors are custom made to order and ship worldwide at reasonable prices. Exterior entry door glass will be tempered, dual pane (an equally efficient single 1/2" thick pane is used in our fiberglass doors). Selling both the glass inserts for front doors as well as entry doors with glass, Sans Soucie art glass doors are available in 8 woods and Plastpro fiberglass in both smooth surface or a grain texture, as a slab door or prehung in the jamb - any size. From simple frosted glass effects to our more extravagant 3D sculpture carved, painted and stained glass .. and everything in between, Sans Soucie designs are sandblasted different ways creating not only different effects, but different price levels. The "same design, done different" - with no limit to design, there's something for every decor, any style. The privacy you need is created without sacrificing sunlight! Price will vary by design complexity and type of effect: Specialty Glass and Frosted Glass. Inside our fun, easy to use online Glass and Entry Door Designer, you'll get instant pricing on everything as YOU customize your door and glass! When you're all finished designing, you can place your order online! We're here to answer any questions you have so please call (877) 331-339 to speak to a knowledgeable representative! Doors ship worldwide at reasonable prices from Palm Desert, California with delivery time ranges between 3-8 weeks depending on door material and glass effect selected. (Doug Fir or Fiberglass in Frosted Effects allow 3 weeks, Specialty Woods and Glass [2D, 3D, Leaded] will require approx. 8 weeks).
黄色い玄関 (コンクリートの床、磁器タイルの床、トラバーチンの床、クッションフロア) の写真
1

