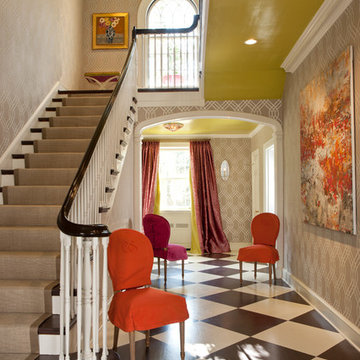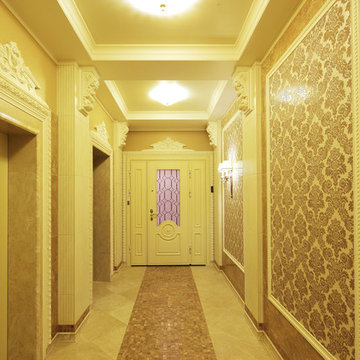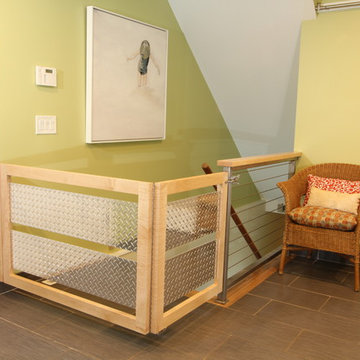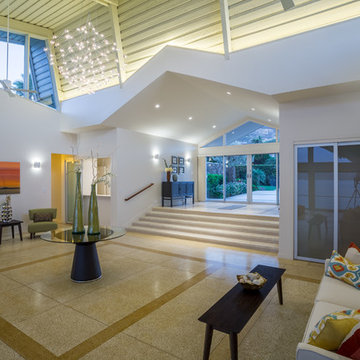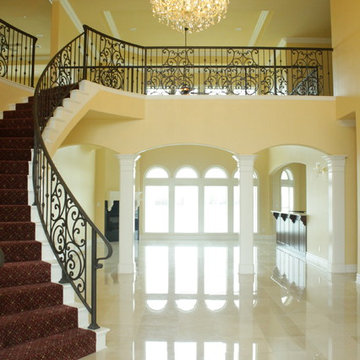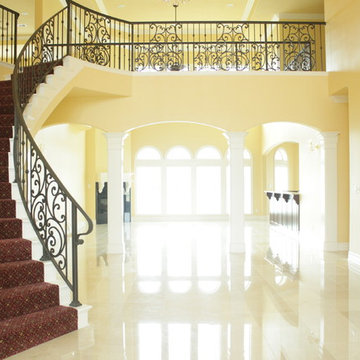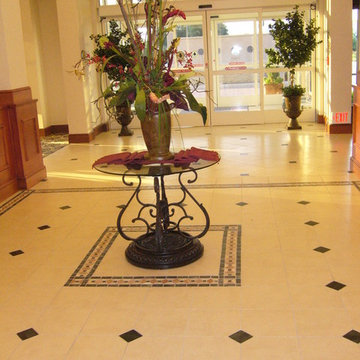広い黄色い玄関 (セラミックタイルの床、磁器タイルの床) の写真
絞り込み:
資材コスト
並び替え:今日の人気順
写真 1〜20 枚目(全 44 枚)
1/5
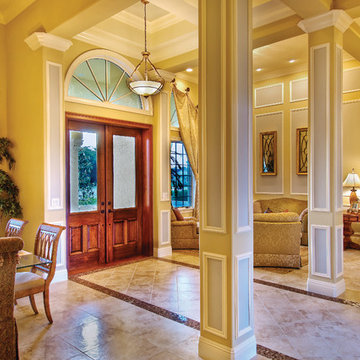
Dining Room. The Sater Design Collection's luxury, Mediterranean home plan "Caprina" (Plan #8052). saterdesign.com
マイアミにある高級な広い地中海スタイルのおしゃれな玄関ドア (ベージュの壁、セラミックタイルの床、濃色木目調のドア) の写真
マイアミにある高級な広い地中海スタイルのおしゃれな玄関ドア (ベージュの壁、セラミックタイルの床、濃色木目調のドア) の写真

A ground floor mudroom features a center island bench with lots storage drawers underneath. This bench is a perfect place to sit and lace up hiking boots, get ready for snowshoeing, or just hanging out before a swim. Surrounding the mudroom are more window seats and floor-to-ceiling storage cabinets made in rustic knotty pine architectural millwork. Down the hall, are two changing rooms with separate water closets and in a few more steps, the room opens up to a kitchenette with a large sink. A nearby laundry area is conveniently located to handle wet towels and beachwear. Woodmeister Master Builders made all the custom cabinetry and performed the general contracting. Marcia D. Summers was the interior designer. Greg Premru Photography
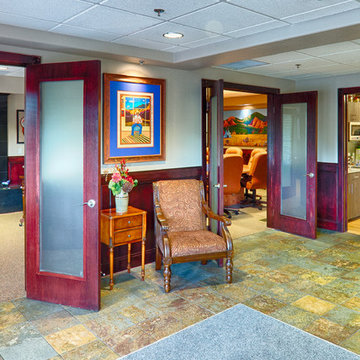
This office entryway is part of the stylish design of the 9,000 square foot building.
デンバーにある広いおしゃれな玄関ロビー (白い壁、セラミックタイルの床、木目調のドア) の写真
デンバーにある広いおしゃれな玄関ロビー (白い壁、セラミックタイルの床、木目調のドア) の写真
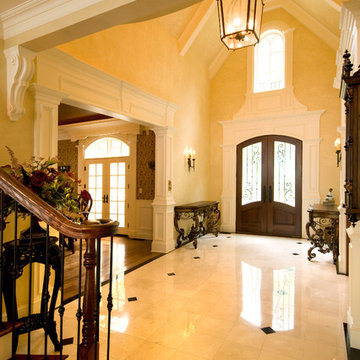
ボストンにあるラグジュアリーな広いトラディショナルスタイルのおしゃれな玄関ロビー (ベージュの壁、磁器タイルの床、濃色木目調のドア、ベージュの床) の写真
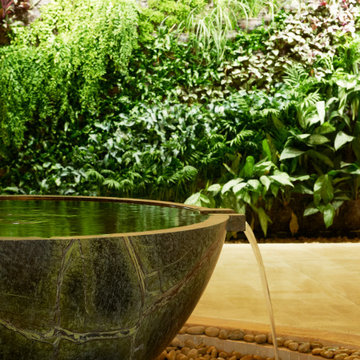
green wall and custom water feature in a private villa entry.
他の地域にある広いトロピカルスタイルのおしゃれな玄関ロビー (磁器タイルの床、ベージュの床) の写真
他の地域にある広いトロピカルスタイルのおしゃれな玄関ロビー (磁器タイルの床、ベージュの床) の写真
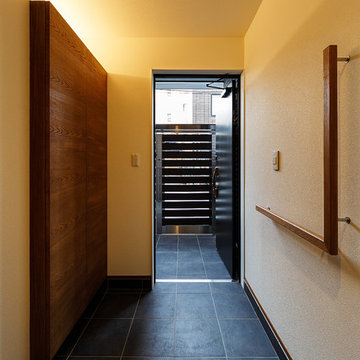
都市型の二世帯住宅の玄関は共用として、各階に玄関を別途設ける事で最小限の大きさとしました。ポーチ衝立の目隠し横ルーバーによってプライバシーを確保しています。
大阪にある広いモダンスタイルのおしゃれな玄関ホール (白い壁、磁器タイルの床、黒いドア、黒い床) の写真
大阪にある広いモダンスタイルのおしゃれな玄関ホール (白い壁、磁器タイルの床、黒いドア、黒い床) の写真
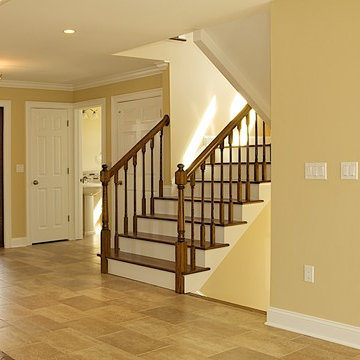
This open and airy foyer leads to the kitchen and great room. Its pleasing lines and tone create a serene atmosphere for every day living.
ニューヨークにあるお手頃価格の広いトラディショナルスタイルのおしゃれな玄関ロビー (黄色い壁、セラミックタイルの床、濃色木目調のドア) の写真
ニューヨークにあるお手頃価格の広いトラディショナルスタイルのおしゃれな玄関ロビー (黄色い壁、セラミックタイルの床、濃色木目調のドア) の写真
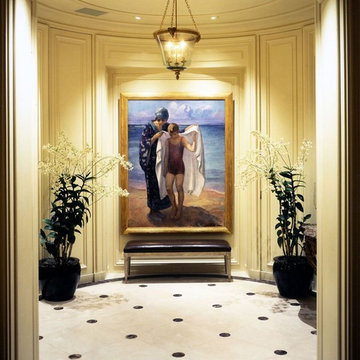
The entrance hall, located off of the gallery, is circular in shape and leads into the living room.
Photographer: Tim Street-Porter
サンフランシスコにある高級な広いエクレクティックスタイルのおしゃれな玄関ロビー (ベージュの壁、セラミックタイルの床、白い床) の写真
サンフランシスコにある高級な広いエクレクティックスタイルのおしゃれな玄関ロビー (ベージュの壁、セラミックタイルの床、白い床) の写真
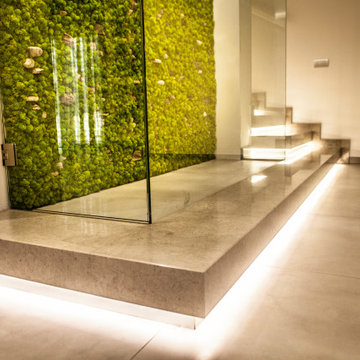
l'ingresso di una casa è l'elemento fondamentale in quanto deve colpire e stupire.
In questo caso la luce e d la natura in vetrina fanno da scenario a questa abitazione.
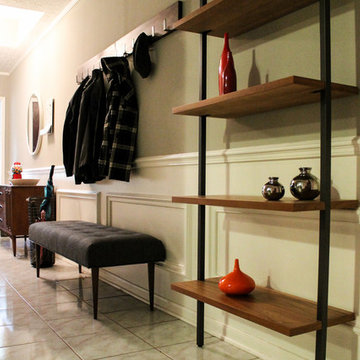
Client's recently purchased their home and wanted to make some updates without having to do a full gut job. We used the original cabinets but opted for new glass doors, a little woodwork to modernize them and got rid of the old medium oak cabinets and did a light grey color. Topped with a white quartz counter, accompanied by a limestone backsplash. To finish it off we gave the cabinets new hardware and pendant lights. The pot rack also was a new addition and fits perfectly over the new large peninsula. Throughout the rest of the home we blended their existing furniture with a few new pieces and added some color to spruce up their new home.
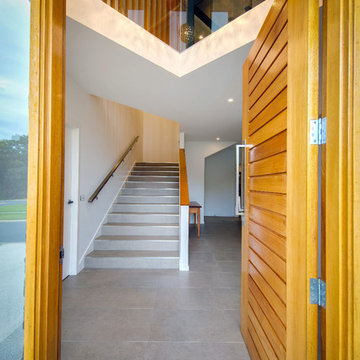
Simon Dallinger Photography
シドニーにある高級な広いコンテンポラリースタイルのおしゃれな玄関ロビー (白い壁、磁器タイルの床、木目調のドア) の写真
シドニーにある高級な広いコンテンポラリースタイルのおしゃれな玄関ロビー (白い壁、磁器タイルの床、木目調のドア) の写真
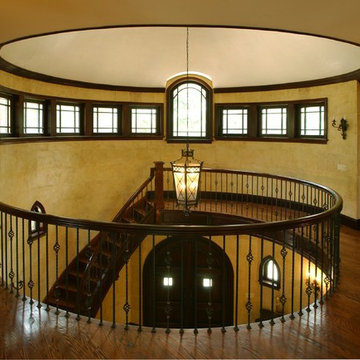
mercedes courlansd
mercedes designed this home with classical materials inside and out to create a timeless masterpiece overlooking the LI sound. the 2 year project has been published in national magazines. It has radient heat on all floors with all the latest high tech systems.
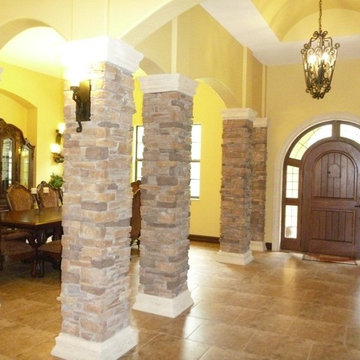
Shawna Lowbridge- In the entry way on this home the custom design stands out as the column above the arched door draws your attention. The cultured stone pillars are accenting the formal dining area and are brought into the home both inside and out.
広い黄色い玄関 (セラミックタイルの床、磁器タイルの床) の写真
1
