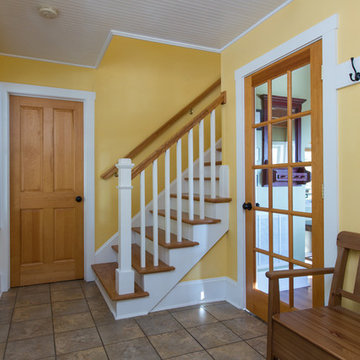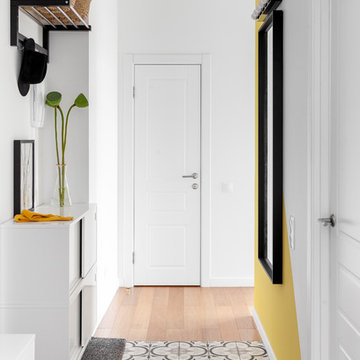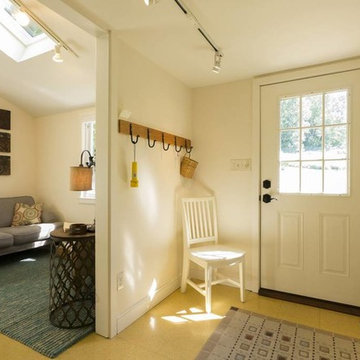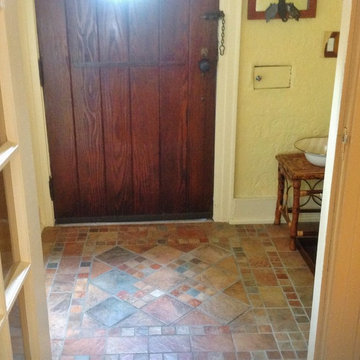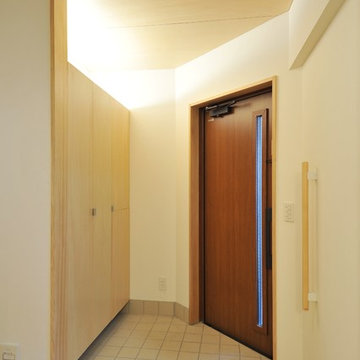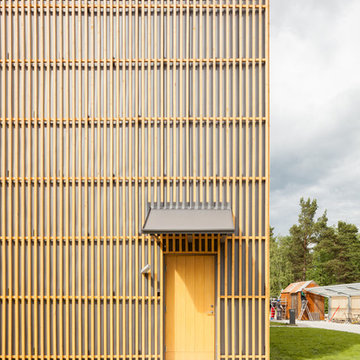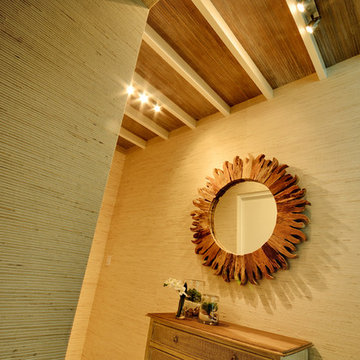片開きドア黄色い玄関 (セラミックタイルの床、コンクリートの床、合板フローリング) の写真
絞り込み:
資材コスト
並び替え:今日の人気順
写真 1〜20 枚目(全 67 枚)
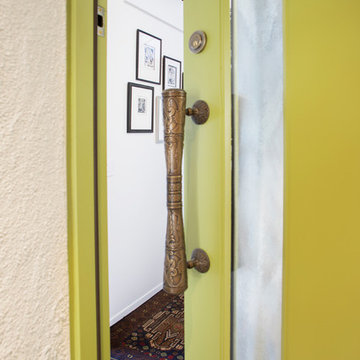
Nicole Leone
ロサンゼルスにある小さなコンテンポラリースタイルのおしゃれな玄関ドア (白い壁、コンクリートの床、緑のドア) の写真
ロサンゼルスにある小さなコンテンポラリースタイルのおしゃれな玄関ドア (白い壁、コンクリートの床、緑のドア) の写真
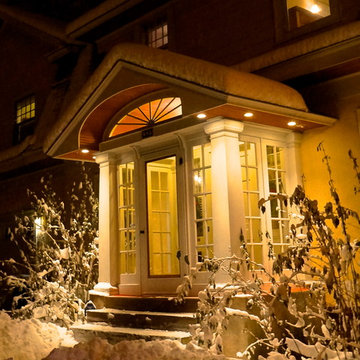
BACKGROUND
Glass-enclosed Vestibules are an uncommon, friendly entrance to any home. This 1917 Vestibule had been patched and repaired many times before being torn down. The design was a collaborative effort with Lee Meyer Architects; rebuilt to match other remodeling on this home.
SOLUTION
We rebuilt the structure with hand-built arched roof trusses, new columns and support beams, along with glass door panels, period trim, lighting and a beaded ceiling. Photo by Greg Schmidt.
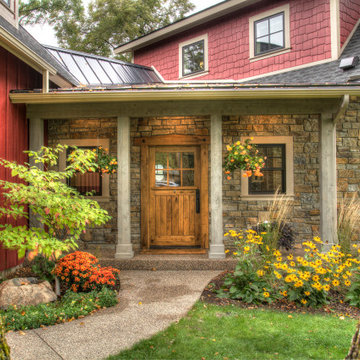
ミネアポリスにある高級な広いカントリー風のおしゃれな玄関ドア (赤い壁、コンクリートの床、木目調のドア、グレーの床) の写真
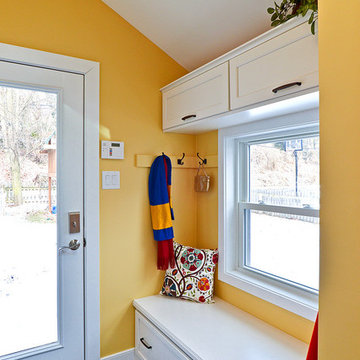
Storage was another goal of the project. Our clients wanted a functional option, but did not want to sacrifice organization and aesthetic. A built-in mudroom bench serves all of these needs.
Photo Credit: Mike Irby

A ground floor mudroom features a center island bench with lots storage drawers underneath. This bench is a perfect place to sit and lace up hiking boots, get ready for snowshoeing, or just hanging out before a swim. Surrounding the mudroom are more window seats and floor-to-ceiling storage cabinets made in rustic knotty pine architectural millwork. Down the hall, are two changing rooms with separate water closets and in a few more steps, the room opens up to a kitchenette with a large sink. A nearby laundry area is conveniently located to handle wet towels and beachwear. Woodmeister Master Builders made all the custom cabinetry and performed the general contracting. Marcia D. Summers was the interior designer. Greg Premru Photography

A new arched entry was added at the original dining room location, to create an entry foyer off the main living room space. An exterior stairway (seen at left) leads to a rooftop terrace, with access to the former "Maid's Quarters", now a small yet charming guest bedroom.
Architect: Gene Kniaz, Spiral Architects;
General Contractor: Linthicum Custom Builders
Photo: Maureen Ryan Photography
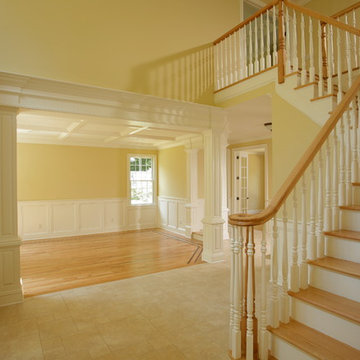
ニューヨークにあるお手頃価格の中くらいなトラディショナルスタイルのおしゃれな玄関ドア (ベージュの壁、セラミックタイルの床、白いドア、ベージュの床) の写真
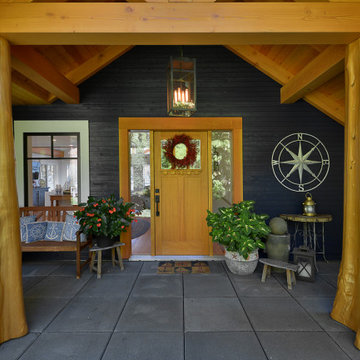
Newly renoved covered entry, with log flared posts and a timber truss.
バンクーバーにある中くらいなビーチスタイルのおしゃれな玄関ドア (青い壁、コンクリートの床、淡色木目調のドア、グレーの床、板張り天井) の写真
バンクーバーにある中くらいなビーチスタイルのおしゃれな玄関ドア (青い壁、コンクリートの床、淡色木目調のドア、グレーの床、板張り天井) の写真
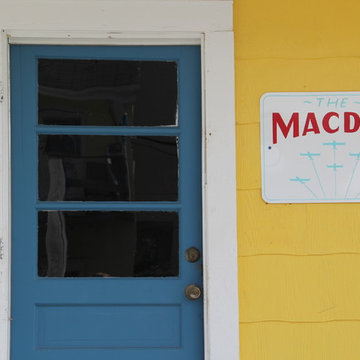
Beach Cottage on Sunset Beach, Treasure Island, FL- This cottage was barged over from MacDill Air Force base and was once sergeant's quarters.
タンパにある低価格の小さなビーチスタイルのおしゃれな玄関ドア (黄色い壁、コンクリートの床、青いドア) の写真
タンパにある低価格の小さなビーチスタイルのおしゃれな玄関ドア (黄色い壁、コンクリートの床、青いドア) の写真

Pour une entrée avec style, un bleu foncé a été choisi pour faire une "boite".
ストラスブールにある低価格の小さなミッドセンチュリースタイルのおしゃれな玄関ドア (青い壁、セラミックタイルの床、淡色木目調のドア、グレーの床、クロスの天井、壁紙) の写真
ストラスブールにある低価格の小さなミッドセンチュリースタイルのおしゃれな玄関ドア (青い壁、セラミックタイルの床、淡色木目調のドア、グレーの床、クロスの天井、壁紙) の写真
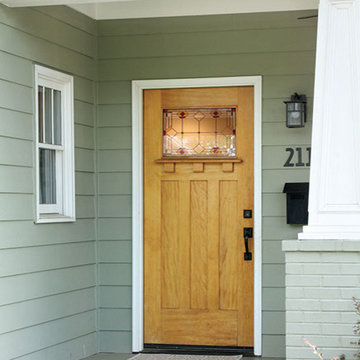
GLASS: Copper Patina w/ Colored Glass
GLASS OPTIONS: Cecilton, Edgmere, Rosedale, Woodring
TIMBER: Mahogany
DOOR: 3'0" x 6'8", 7'0" x 1 3/4"
SIDELIGHTS: 12", 14"
TRANSOM: 12", 14", 16"
LEAD TIME: 2-3 weeks
Note: Also available without drip cap.
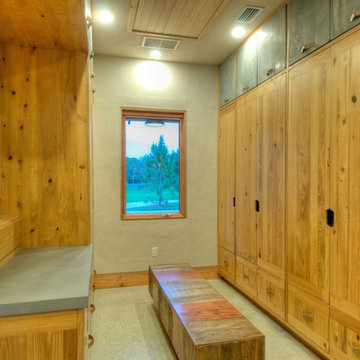
Butler's Pantry. Mud room. Dog room with concrete tops, galvanized doors. Cypress cabinets. Horse feeding trough for dog washing. Concrete floors. LEED Platinum home. Photos by Matt McCorteney.
片開きドア黄色い玄関 (セラミックタイルの床、コンクリートの床、合板フローリング) の写真
1

