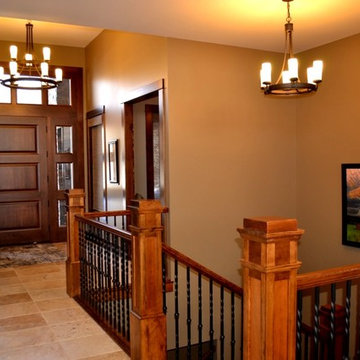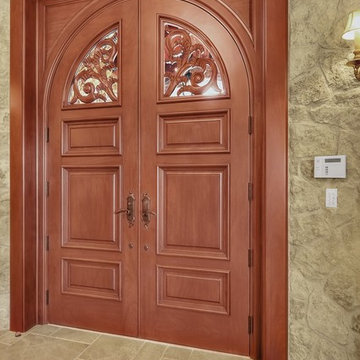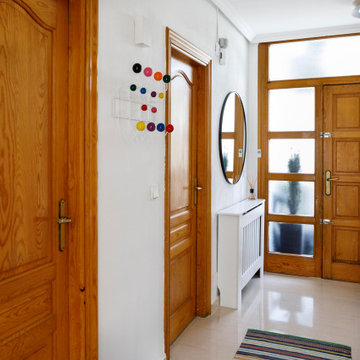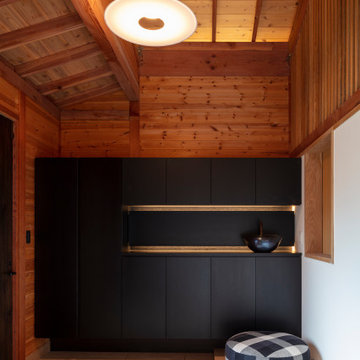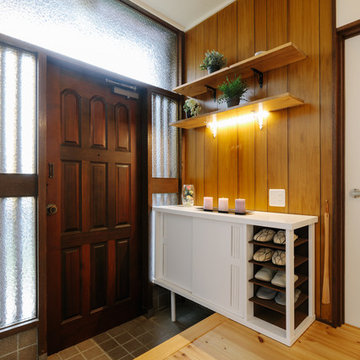木目調の玄関 (ベージュの床、緑の床、濃色木目調のドア、木目調のドア) の写真
絞り込み:
資材コスト
並び替え:今日の人気順
写真 1〜20 枚目(全 59 枚)

Who says green and sustainable design has to look like it? Designed to emulate the owner’s favorite country club, this fine estate home blends in with the natural surroundings of it’s hillside perch, and is so intoxicatingly beautiful, one hardly notices its numerous energy saving and green features.
Durable, natural and handsome materials such as stained cedar trim, natural stone veneer, and integral color plaster are combined with strong horizontal roof lines that emphasize the expansive nature of the site and capture the “bigness” of the view. Large expanses of glass punctuated with a natural rhythm of exposed beams and stone columns that frame the spectacular views of the Santa Clara Valley and the Los Gatos Hills.
A shady outdoor loggia and cozy outdoor fire pit create the perfect environment for relaxed Saturday afternoon barbecues and glitzy evening dinner parties alike. A glass “wall of wine” creates an elegant backdrop for the dining room table, the warm stained wood interior details make the home both comfortable and dramatic.
The project’s energy saving features include:
- a 5 kW roof mounted grid-tied PV solar array pays for most of the electrical needs, and sends power to the grid in summer 6 year payback!
- all native and drought-tolerant landscaping reduce irrigation needs
- passive solar design that reduces heat gain in summer and allows for passive heating in winter
- passive flow through ventilation provides natural night cooling, taking advantage of cooling summer breezes
- natural day-lighting decreases need for interior lighting
- fly ash concrete for all foundations
- dual glazed low e high performance windows and doors
Design Team:
Noel Cross+Architects - Architect
Christopher Yates Landscape Architecture
Joanie Wick – Interior Design
Vita Pehar - Lighting Design
Conrado Co. – General Contractor
Marion Brenner – Photography
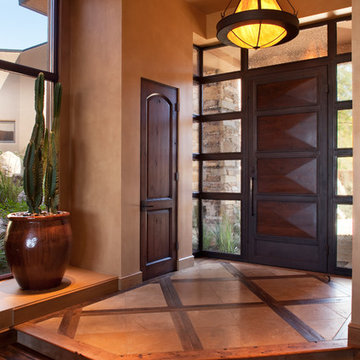
Southwest contemporary entryway.
Architect: Urban Design Associates
Builder: Manship Builders
Interior Designer: Bess Jones Interiors
Photographer: Thompson Photographic
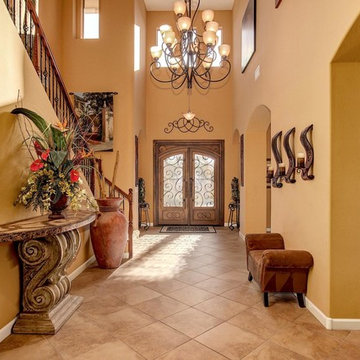
Soaring ceilings and picture windows allow for endless natural light! Beautiful chandeliers and elegant front door.
フェニックスにある高級な広い地中海スタイルのおしゃれな玄関ホール (オレンジの壁、トラバーチンの床、木目調のドア、ベージュの床) の写真
フェニックスにある高級な広い地中海スタイルのおしゃれな玄関ホール (オレンジの壁、トラバーチンの床、木目調のドア、ベージュの床) の写真
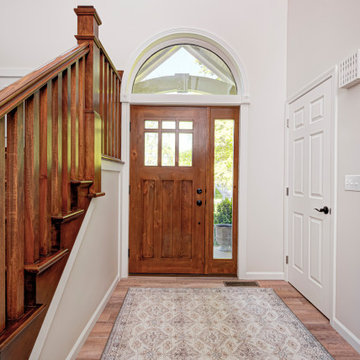
This elegant home remodel created a bright, transitional farmhouse charm, replacing the old, cramped setup with a functional, family-friendly design.
The main entrance exudes timeless elegance with a neutral palette. A polished wooden staircase takes the spotlight, while an elegant rug, perfectly matching the palette, adds warmth and sophistication to the space.
The main entrance exudes timeless elegance with a neutral palette. A polished wooden staircase takes the spotlight, while an elegant rug, perfectly matching the palette, adds warmth and sophistication to the space.
---Project completed by Wendy Langston's Everything Home interior design firm, which serves Carmel, Zionsville, Fishers, Westfield, Noblesville, and Indianapolis.
For more about Everything Home, see here: https://everythinghomedesigns.com/

シアトルにあるラグジュアリーな広いトラディショナルスタイルのおしゃれな玄関ホール (ベージュの壁、ベージュの床、セラミックタイルの床、木目調のドア) の写真

来客時に靴を履かずにドアを開けられるミニマムな玄関。靴箱はロールスクリーンで目隠しも可能だ。
他の地域にあるコンテンポラリースタイルのおしゃれな玄関 (茶色い壁、塗装フローリング、木目調のドア、ベージュの床) の写真
他の地域にあるコンテンポラリースタイルのおしゃれな玄関 (茶色い壁、塗装フローリング、木目調のドア、ベージュの床) の写真
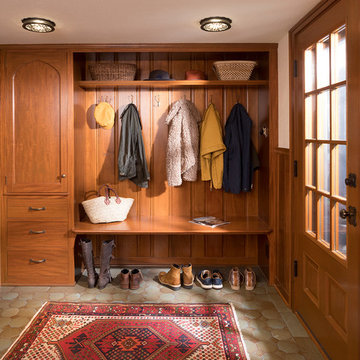
Photography: Steve Henke
ミネアポリスにあるトラディショナルスタイルのおしゃれな玄関 (白い壁、木目調のドア、ベージュの床) の写真
ミネアポリスにあるトラディショナルスタイルのおしゃれな玄関 (白い壁、木目調のドア、ベージュの床) の写真

View of the generous foyer, it was decided to retain the original travertine flooring since it works well with the new bamboo flooring . The entry closet bifold doors were replaced with custom made shoji doors. A Mies Van Der Rohe 3 seater bench was purchased , along with an asian wool area carpet and asian antique console in vibrant reds. The walls are painted Benjamin Moore , 'Brandon Beige'.
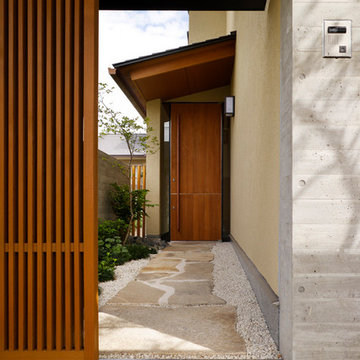
小さな自然と融合する落着き感のある住宅 Photo By Kawano Masato(Nacasa&Partners Inc)
名古屋にあるアジアンスタイルのおしゃれな玄関ドア (ベージュの壁、木目調のドア、ベージュの床) の写真
名古屋にあるアジアンスタイルのおしゃれな玄関ドア (ベージュの壁、木目調のドア、ベージュの床) の写真
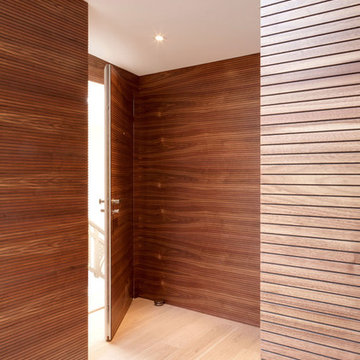
Eingangsbereich
ベルリンにある中くらいなコンテンポラリースタイルのおしゃれな玄関ホール (茶色い壁、ベージュの床、淡色無垢フローリング、木目調のドア) の写真
ベルリンにある中くらいなコンテンポラリースタイルのおしゃれな玄関ホール (茶色い壁、ベージュの床、淡色無垢フローリング、木目調のドア) の写真
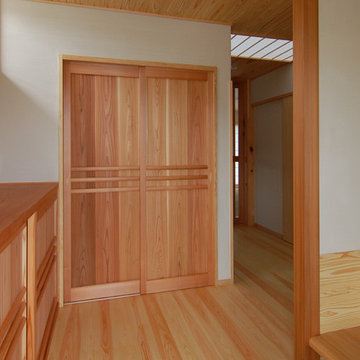
玄関収納には赤杉の舞良戸を用いてより和のイメージを強くしています。
右手には小さな荷物置き場を兼ねた腰掛を拵えています。
他の地域にある和風のおしゃれな玄関 (白い壁、淡色無垢フローリング、濃色木目調のドア、ベージュの床) の写真
他の地域にある和風のおしゃれな玄関 (白い壁、淡色無垢フローリング、濃色木目調のドア、ベージュの床) の写真
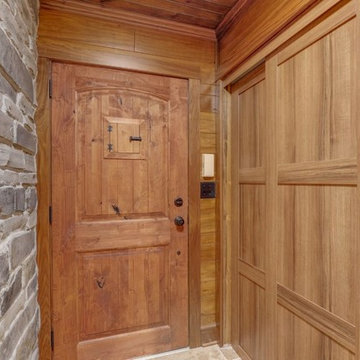
This cozy and rustic garage entrance showcases the Quarry Mill's Charcoal Canyon natural thin stone veneer. Charcoal Canyon will bring a variety of grays, whites, and black tones to your project. The lighter colors have bands of color that add dimension to the various sized stones. The irregular shaped stones are mostly rectangular with squared ends will work well for any sized project. This stone is great for accent walls, fireplace surrounds and exterior accents. The variety of textures and stone colors also make Charcoal Canyon complimentary to modern décor. Electronics, appliances, and other modern accessories will all blend well with this stone.
木目調の玄関 (ベージュの床、緑の床、濃色木目調のドア、木目調のドア) の写真
1


