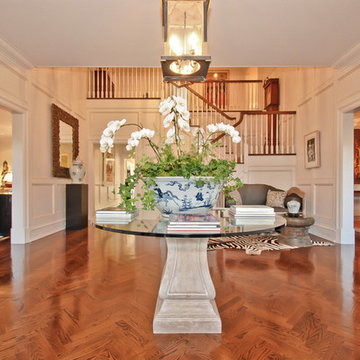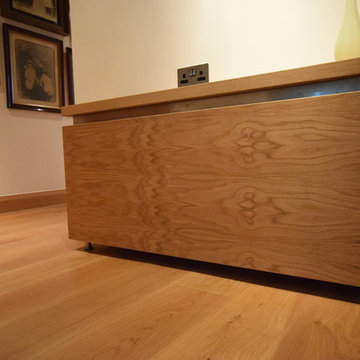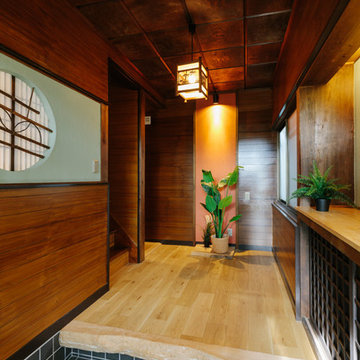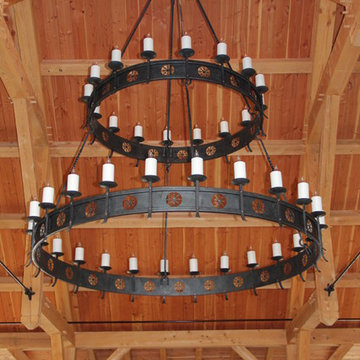木目調の玄関 (リノリウムの床、無垢フローリング、合板フローリング、クッションフロア) の写真
絞り込み:
資材コスト
並び替え:今日の人気順
写真 1〜20 枚目(全 490 枚)
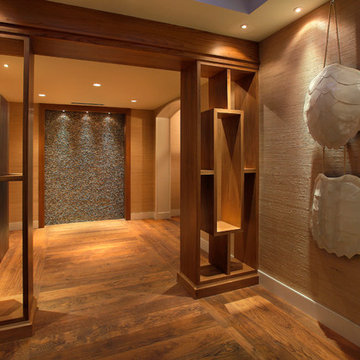
Beautiful wooden entryway, hardwood floors, and wall decor
マイアミにあるコンテンポラリースタイルのおしゃれな玄関ロビー (ベージュの壁、無垢フローリング) の写真
マイアミにあるコンテンポラリースタイルのおしゃれな玄関ロビー (ベージュの壁、無垢フローリング) の写真
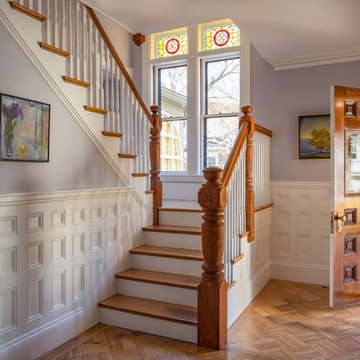
Eric Roth Photography
ボストンにあるヴィクトリアン調のおしゃれな玄関ロビー (紫の壁、無垢フローリング、濃色木目調のドア) の写真
ボストンにあるヴィクトリアン調のおしゃれな玄関ロビー (紫の壁、無垢フローリング、濃色木目調のドア) の写真
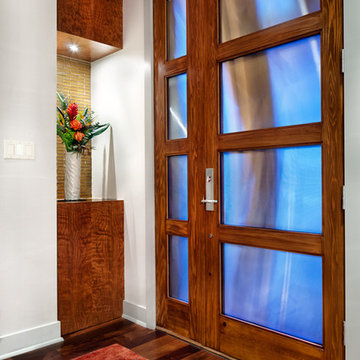
Design: Mark Lind
Project Management: Jon Strain
Photography: Paul Finkel, 2012
Glass and cypress front door.
オースティンにあるラグジュアリーなコンテンポラリースタイルのおしゃれな玄関 (白い壁、無垢フローリング) の写真
オースティンにあるラグジュアリーなコンテンポラリースタイルのおしゃれな玄関 (白い壁、無垢フローリング) の写真
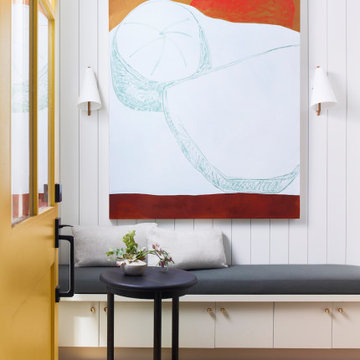
Photography by Brad Knipstein
サンフランシスコにある中くらいなカントリー風のおしゃれな玄関ドア (白い壁、無垢フローリング、黄色いドア、塗装板張りの壁) の写真
サンフランシスコにある中くらいなカントリー風のおしゃれな玄関ドア (白い壁、無垢フローリング、黄色いドア、塗装板張りの壁) の写真
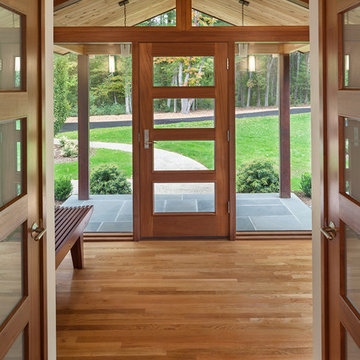
Partridge Pond is Acorn Deck House Company’s newest model home. This house is a contemporary take on the classic Deck House. Its open floor plan welcomes guests into the home, while still maintaining a sense of privacy in the master wing and upstairs bedrooms. It features an exposed post and beam structure throughout as well as the signature Deck House ceiling decking in the great room and master suite. The goal for the home was to showcase a mid-century modern and contemporary hybrid that inspires Deck House lovers, old and new.

Bespoke millwork was designed for the entry, providing a welcoming feeling, while adding the needed storage and functionality.
ニューヨークにある高級な小さなコンテンポラリースタイルのおしゃれな玄関ロビー (グレーの壁、無垢フローリング、茶色い床) の写真
ニューヨークにある高級な小さなコンテンポラリースタイルのおしゃれな玄関ロビー (グレーの壁、無垢フローリング、茶色い床) の写真

Crown Point Builders, Inc. | Décor by Pottery Barn at Evergreen Walk | Photography by Wicked Awesome 3D | Bathroom and Kitchen Design by Amy Michaud, Brownstone Designs

Located within the urban core of Portland, Oregon, this 7th floor 2500 SF penthouse sits atop the historic Crane Building, a brick warehouse built in 1909. It has established views of the city, bridges and west hills but its historic status restricted any changes to the exterior. Working within the constraints of the existing building shell, GS Architects aimed to create an “urban refuge”, that provided a personal retreat for the husband and wife owners with the option to entertain on occasion.

Photography by: Mark Lohman
Styled by: Sunday Hendrickson
リトルロックにある中くらいなカントリー風のおしゃれなマッドルーム (マルチカラーの壁、無垢フローリング、茶色い床) の写真
リトルロックにある中くらいなカントリー風のおしゃれなマッドルーム (マルチカラーの壁、無垢フローリング、茶色い床) の写真
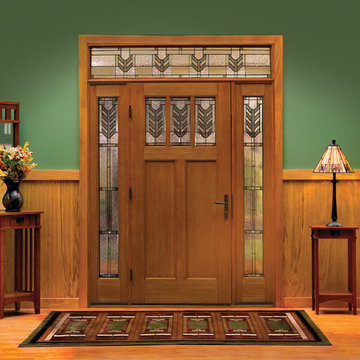
Therma-Tru Classic-Craft American Style fiberglass door featuring high-definition Douglas Fir grain and Shaker-style recessed panels. Door, sidelites and transom include Villager decorative glass – a beautiful interpretation of the Craftsman chevron design. Decade handleset also by Therma-Tru.
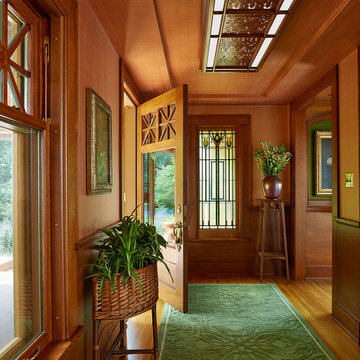
Architecture & Interior Design: David Heide Design Studio
Photos: Susan Gilmore Photography
ミネアポリスにあるトラディショナルスタイルのおしゃれな玄関ロビー (無垢フローリング、木目調のドア、茶色い壁) の写真
ミネアポリスにあるトラディショナルスタイルのおしゃれな玄関ロビー (無垢フローリング、木目調のドア、茶色い壁) の写真
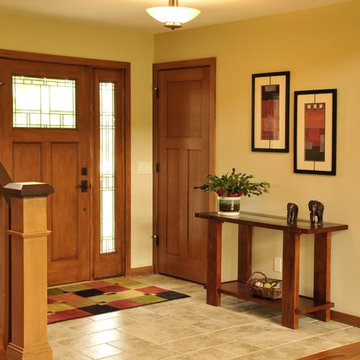
Front entry with tile flooring, mission style railing and single door with sidelites.
Hal Kearney, Photographer
他の地域にあるおしゃれな玄関ロビー (黄色い壁、無垢フローリング、木目調のドア) の写真
他の地域にあるおしゃれな玄関ロビー (黄色い壁、無垢フローリング、木目調のドア) の写真
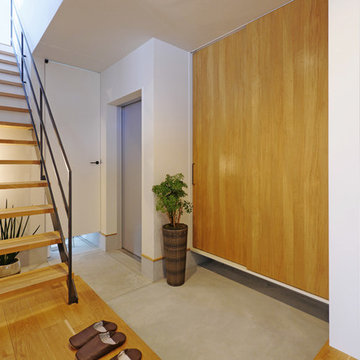
広い玄関にはシューズボックスと独立した手洗いを設けてお客様を迎えます。シューズボックスの扉は木の扉に取っ手もアイアンのものを取り入れてこだわりをプラス。鉄骨階段にすることで視線に抜けができ、シャープな印象になります。
他の地域にあるモダンスタイルのおしゃれな玄関ホール (白い壁、無垢フローリング、金属製ドア) の写真
他の地域にあるモダンスタイルのおしゃれな玄関ホール (白い壁、無垢フローリング、金属製ドア) の写真
木目調の玄関 (リノリウムの床、無垢フローリング、合板フローリング、クッションフロア) の写真
1

