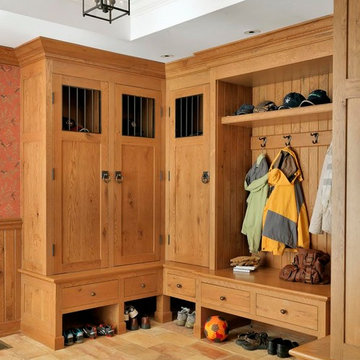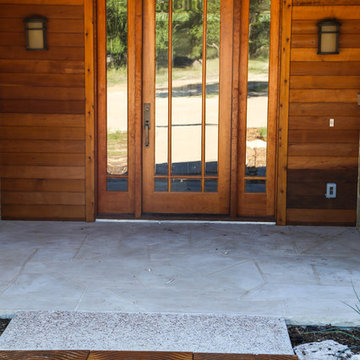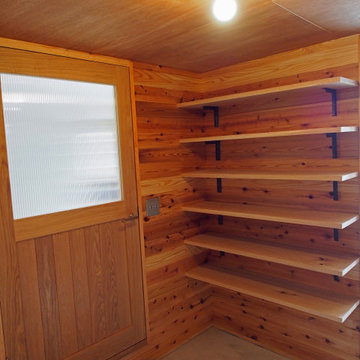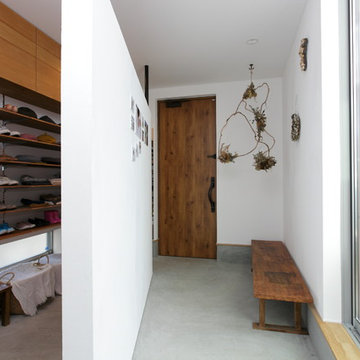木目調の玄関 (コンクリートの床、スレートの床、茶色い壁) の写真
絞り込み:
資材コスト
並び替え:今日の人気順
写真 1〜20 枚目(全 31 枚)
1/5

Ski Mirror
他の地域にあるお手頃価格の小さなラスティックスタイルのおしゃれな玄関ホール (茶色い壁、スレートの床、淡色木目調のドア、グレーの床、板張り壁) の写真
他の地域にあるお手頃価格の小さなラスティックスタイルのおしゃれな玄関ホール (茶色い壁、スレートの床、淡色木目調のドア、グレーの床、板張り壁) の写真
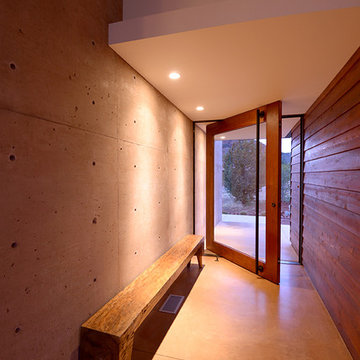
フェニックスにあるラグジュアリーな中くらいなモダンスタイルのおしゃれな玄関ドア (茶色い壁、コンクリートの床、ガラスドア) の写真

シアトルにある低価格の小さなラスティックスタイルのおしゃれなマッドルーム (グレーの床、板張り壁、茶色い壁、コンクリートの床、ガラスドア、三角天井、板張り天井) の写真
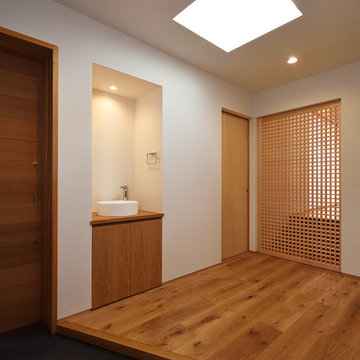
玄関を開けるとトップライトから降り注ぐ陽の光が心地よい玄関ホール。
手洗いも設置されているため、帰宅時に手を洗ってお部屋の中に入っていくことができます。
他の地域にある和風のおしゃれな玄関ドア (茶色い壁、コンクリートの床、木目調のドア、グレーの床) の写真
他の地域にある和風のおしゃれな玄関ドア (茶色い壁、コンクリートの床、木目調のドア、グレーの床) の写真
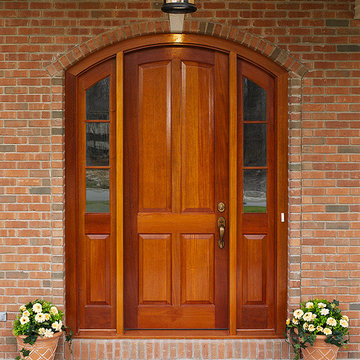
Upstate Door makes hand-crafted custom, semi-custom and standard interior and exterior doors from a full array of wood species and MDF materials.
Genuine Mahogany, 4-panel arch top door with 3-lite over panel sidelites
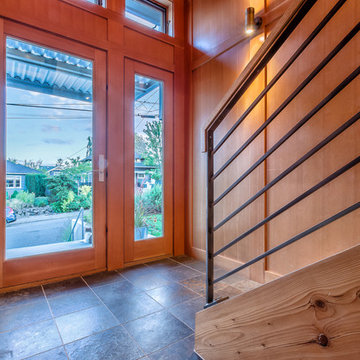
Architect: Grouparchitect.
Contractor: Barlow Construction.
Photography: Chad Savaikie.
シアトルにある高級な中くらいなコンテンポラリースタイルのおしゃれな玄関ドア (茶色い壁、スレートの床、淡色木目調のドア) の写真
シアトルにある高級な中くらいなコンテンポラリースタイルのおしゃれな玄関ドア (茶色い壁、スレートの床、淡色木目調のドア) の写真
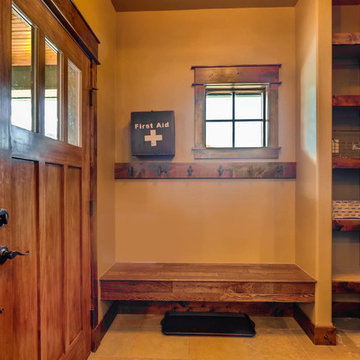
Rent this cabin in Grand Lake Colorado at www.GrandLakeCabinRentals.com
デンバーにあるお手頃価格の小さなトラディショナルスタイルのおしゃれなマッドルーム (茶色い壁、スレートの床、茶色いドア、グレーの床) の写真
デンバーにあるお手頃価格の小さなトラディショナルスタイルのおしゃれなマッドルーム (茶色い壁、スレートの床、茶色いドア、グレーの床) の写真
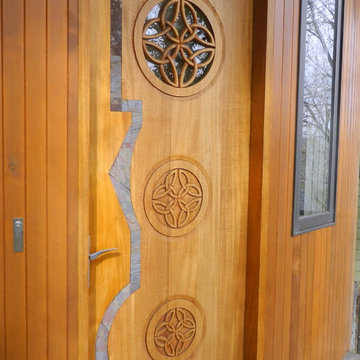
To harmonize the ancient heartbeat of these knot patterns with the modern flair of the architectural style of the home, Raleigh included a very skillfully inlaid pattern of slate. The geometric slate not only mirrors the curves and edges of the home’s exterior, it also tells a story of geometric creation only found through balancing the masculine with the feminine. The circle as mother, the triangle as father, and the square as child, all joined in harmony to create a flow of energy through all aspects of the self. In truly brilliant fashion, Raleigh expressed timeless knowledge harmonizing two rather diverse styles, and eased this entryway into a truly inviting and appealing “welcome home” for any buyer.
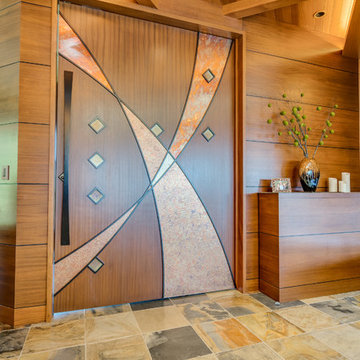
Red Hog Media
他の地域にある高級な広いコンテンポラリースタイルのおしゃれな玄関ロビー (茶色い壁、スレートの床、濃色木目調のドア、グレーの床) の写真
他の地域にある高級な広いコンテンポラリースタイルのおしゃれな玄関ロビー (茶色い壁、スレートの床、濃色木目調のドア、グレーの床) の写真
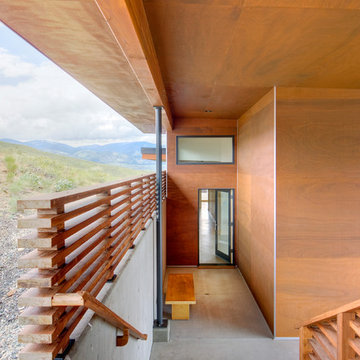
Steve Keating Photography
シアトルにあるコンテンポラリースタイルのおしゃれな玄関ラウンジ (茶色い壁、コンクリートの床、ガラスドア) の写真
シアトルにあるコンテンポラリースタイルのおしゃれな玄関ラウンジ (茶色い壁、コンクリートの床、ガラスドア) の写真
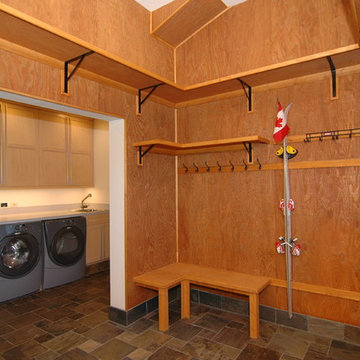
Alpine Custom Interiors works closely with you to capture your unique dreams and desires for your next interior remodel or renovation. Beginning with conceptual layouts and design, to construction drawings and specifications, our experienced design team will create a distinct character for each construction project. We fully believe that everyone wins when a project is clearly thought-out, documented, and then professionally executed.
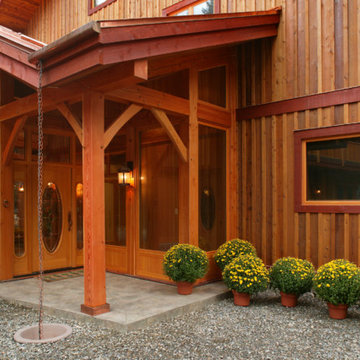
World-class elegance and rural warmth and charm merge in this classic European-style timber framed home. Grand staircases of custom-milled, clear edge grain Douglas Fir ascend to the second floor from the great room and the master bedroom. The kiln-dried Douglas Fir theme flows through the home including custom-detailed solid interior doors, garage doors and window and door frames. The stunning great-room fireplace of imported solid stone blends visual impact with natural warmth and comfort. The exterior weathers the elements with attractive clear-cedar siding and a durable, solid copper standing-seam roof. A state of the art geothermal heating system delivers efficient, environmentally-friendly heating and cooling.
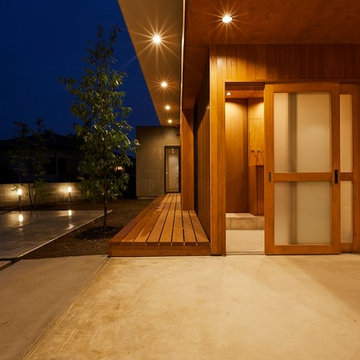
(夫婦+子供1+犬1)4人家族のための新築住宅
photos by Katsumi Simada
他の地域にある高級な中くらいなモダンスタイルのおしゃれな玄関ドア (茶色い壁、茶色いドア、コンクリートの床、グレーの床) の写真
他の地域にある高級な中くらいなモダンスタイルのおしゃれな玄関ドア (茶色い壁、茶色いドア、コンクリートの床、グレーの床) の写真
木目調の玄関 (コンクリートの床、スレートの床、茶色い壁) の写真
1

