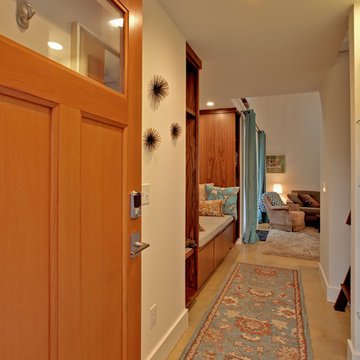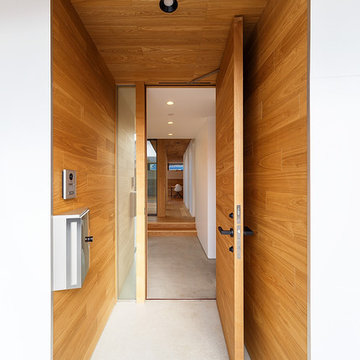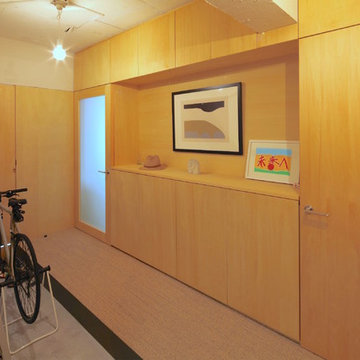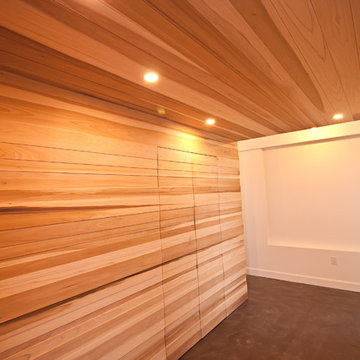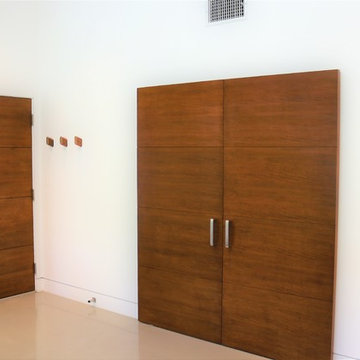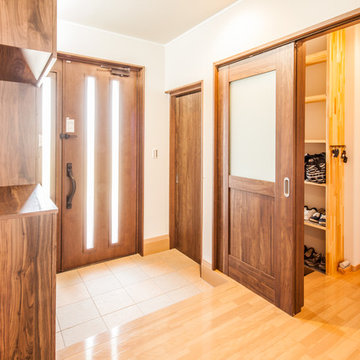木目調の玄関 (コンクリートの床、合板フローリング、白い壁) の写真
絞り込み:
資材コスト
並び替え:今日の人気順
写真 1〜20 枚目(全 35 枚)
1/5

This mid-century entryway is a story of contrast. The polished concrete floor and textured rug underpin geometric foil wallpaper. The focal point is a dramatic staircase, where substantial walnut treads contrast the fine steel railing.
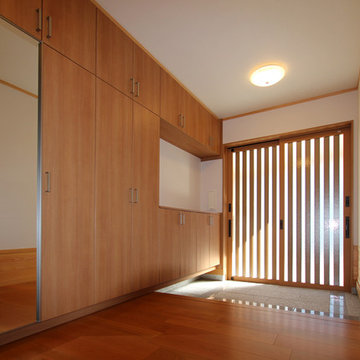
伊那市 Y邸 玄関(内)
Photo by : Taito Kusakabe
他の地域にあるお手頃価格の小さなモダンスタイルのおしゃれな玄関 (白い壁、合板フローリング、木目調のドア、茶色い床) の写真
他の地域にあるお手頃価格の小さなモダンスタイルのおしゃれな玄関 (白い壁、合板フローリング、木目調のドア、茶色い床) の写真
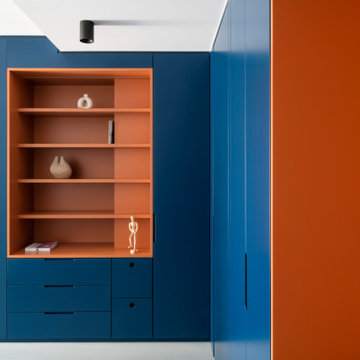
Ingresso arredo frontale, armadiatura costituita da pieni e vuoti con elementi scavati di color arancione e partizioni esterne color blu.
ヴェネツィアにあるお手頃価格の中くらいなコンテンポラリースタイルのおしゃれな玄関 (白い壁、コンクリートの床、グレーの床) の写真
ヴェネツィアにあるお手頃価格の中くらいなコンテンポラリースタイルのおしゃれな玄関 (白い壁、コンクリートの床、グレーの床) の写真
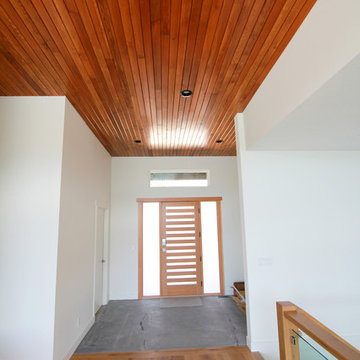
Entry Foyer, Wood Ceilings, Concrete & Wood Floors. Fly Away Ceiling.
lundephoto.com
バンクーバーにある高級な中くらいなモダンスタイルのおしゃれな玄関ロビー (淡色木目調のドア、白い壁、コンクリートの床、グレーの床) の写真
バンクーバーにある高級な中くらいなモダンスタイルのおしゃれな玄関ロビー (淡色木目調のドア、白い壁、コンクリートの床、グレーの床) の写真
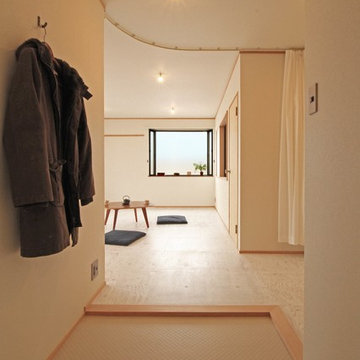
半畳程度しか無かった玄関を拡張し、ゆとりのある空間にしました。またリビングとの間仕切りではカーテンで間仕切りをし、「来客時の視線を遮る」時と「プライベート仕様」の時をプレキシブルに対応できるような計画としました。
他の地域にある低価格の中くらいなラスティックスタイルのおしゃれな玄関ロビー (白い壁、合板フローリング、白い床、白いドア、壁紙) の写真
他の地域にある低価格の中くらいなラスティックスタイルのおしゃれな玄関ロビー (白い壁、合板フローリング、白い床、白いドア、壁紙) の写真
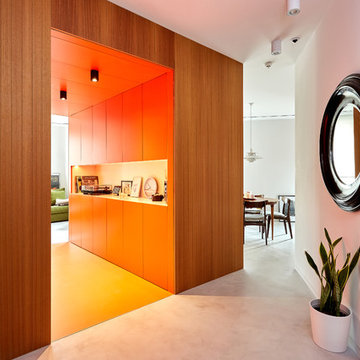
EL CUBO
¿Y el cubo? ..."estaba, pero no se veía".
Dos muros de carga gemelos, orientados en la misma dirección y paralelos entre sí, delimitan en planta casi un cuadrado perfecto. Aprovechamos esta particular geometría para unirlos revistiendo su perímetro con lamas verticales de madera de iroko, generando un único volumen. Bajamos el falso techo dentro del mismo para esconder instalaciones y enmarcamos así el paso. Exageramos aún más el concepto de “cubo atravesado por un pasadizo” utilizando el color naranja en todos los paramentos interiores del mismo. Se utiliza laca satinada en los muebles y en los tableros registrables del falso techo, y resina en el suelo casi de idéntico color, textura y brillo.
Pero este cubo no sólo es un paso... Nuestro cliente, melómano, decide tener un espacio donde disponer de un "exquisito" equipo de música, desde donde poder amenizar la zona de estar. Es el sitio perfecto para ello.
El cubo aloja gran capacidad de almacenamiento adosado a uno de los dos muros de carga.
Por un lado, los armarios naranjas que se vinculan a la cabina, que incorporan ventilación para alojar en su interior los equipos de sonido. Por otro, en el contorno exterior del cubo se esconden piezas de mobiliario directamente relacionadas con la zona de comedor. Además, se diseña un cubre-radiador realizando un toquelado en parte del panelado, que aportará textura y conferirá al cubo una estética mejorada.
El replanteo del cubo era muy complejo porque debían resolverse encuentros de diferentes pavimentos y coincidencias con la carpintería.
Fotografía de Carla Capdevila
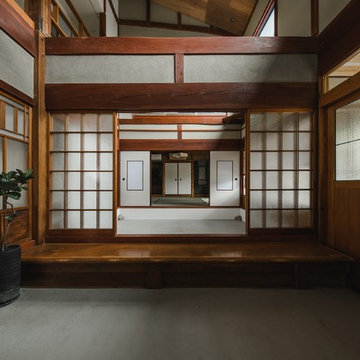
Family of the character of rice field.
In the surrounding is the countryside landscape, in a 53 yr old Japanese house of 80 tsubos,
the young couple and their children purchased it for residence and decided to renovate.
Making the new concept of living a new life in a 53 yr old Japanese house 53 years ago and continuing to the next generation, we can hope to harmonize between the good ancient things with new things and thought of a house that can interconnect the middle area.
First of all, we removed the part which was expanded and renovated in the 53 years of construction, returned to the original ricefield character style, and tried to insert new elements there.
The Original Japanese style room was made into a garden, and the edge side was made to be outside, adding external factors, creating a comfort of the space where various elements interweave.
The rich space was created by externalizing the interior and inserting new things while leaving the old stuff.
田の字の家
周囲には田園風景がひろがる築53年80坪の日本家屋。
若い夫婦と子が住居として日本家屋を購入しリノベーションをすることとなりました。
53年前の日本家屋を新しい生活の場として次の世代へ住み継がれていくことをコンセプトとし、古く良きモノと新しいモノとを調和させ、そこに中間領域を織り交ぜたような住宅はできないかと考えました。
まず築53年の中で増改築された部分を取り除き、本来の日本家屋の様式である田の字の空間に戻します。そこに必要な空間のボリュームを落とし込んでいきます。そうすることで、必要のない空間(余白の空間)が生まれます。そこに私たちは、外的要素を挿入していくことを試みました。
元々和室だったところを坪庭にしたり、縁側を外部に見立てたりすることで様々な要素が織り交ざりあう空間の心地よさを作り出しました。
昔からある素材を残しつつ空間を新しく作りなおし、そこに外部的要素を挿入することで
豊かな暮らしを生みだしています。
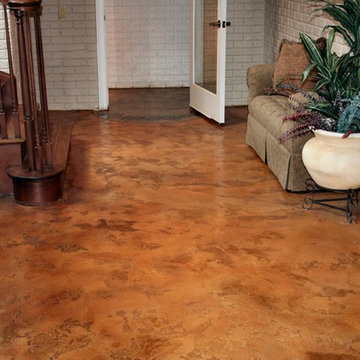
Elite Crete
デンバーにある低価格の中くらいなトラディショナルスタイルのおしゃれな玄関ロビー (白い壁、コンクリートの床、ガラスドア、茶色い床) の写真
デンバーにある低価格の中くらいなトラディショナルスタイルのおしゃれな玄関ロビー (白い壁、コンクリートの床、ガラスドア、茶色い床) の写真
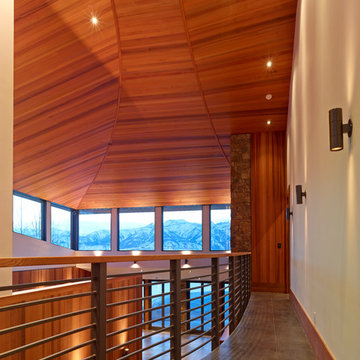
David Agnello
サクラメントにある巨大なコンテンポラリースタイルのおしゃれな玄関ホール (白い壁、コンクリートの床) の写真
サクラメントにある巨大なコンテンポラリースタイルのおしゃれな玄関ホール (白い壁、コンクリートの床) の写真
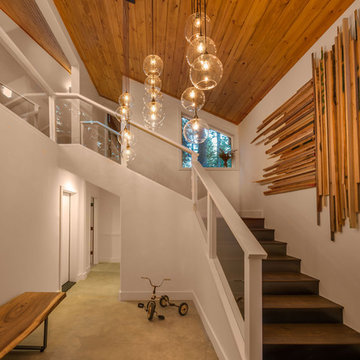
The wood art piece hanging over the stairs tells the story of the home's transformation. It was created by the owner from scraps she collected during the remodel. Photos: Vance Fox
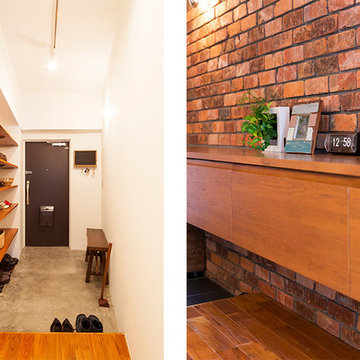
右)玄関は少し台形。必要最低限の大きさに。 左)床までびっしり貼ったベルギー産タイル。ブルースタジオ
東京23区にある中くらいなトラディショナルスタイルのおしゃれな玄関ラウンジ (白い壁、コンクリートの床、黒いドア) の写真
東京23区にある中くらいなトラディショナルスタイルのおしゃれな玄関ラウンジ (白い壁、コンクリートの床、黒いドア) の写真
木目調の玄関 (コンクリートの床、合板フローリング、白い壁) の写真
1


