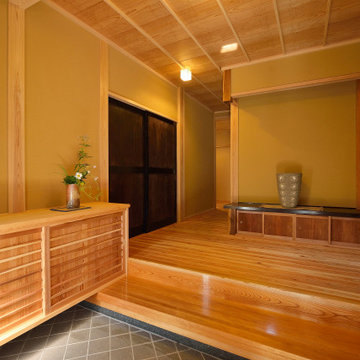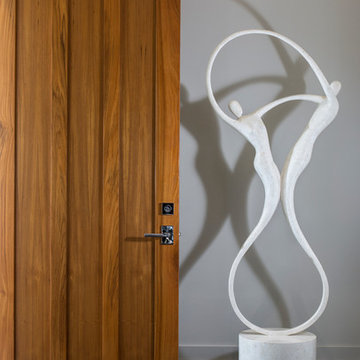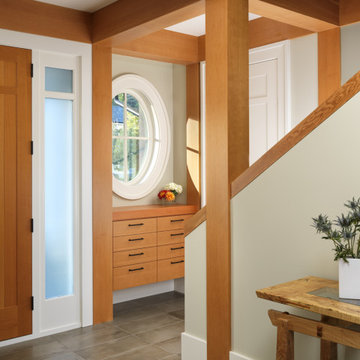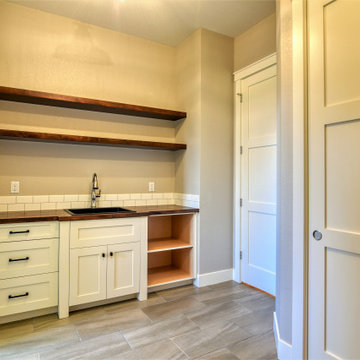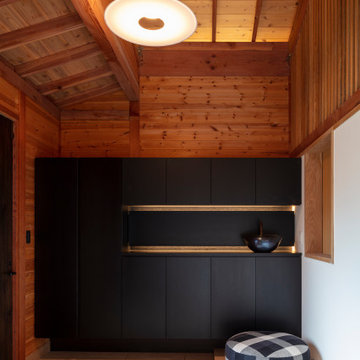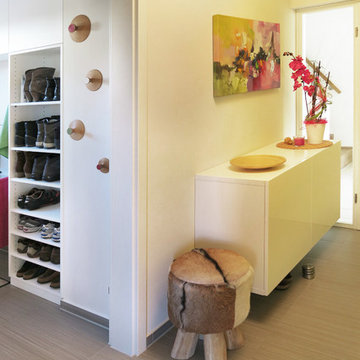木目調の、黄色い玄関 (合板フローリング、磁器タイルの床) の写真
絞り込み:
資材コスト
並び替え:今日の人気順
写真 41〜60 枚目(全 164 枚)
1/5
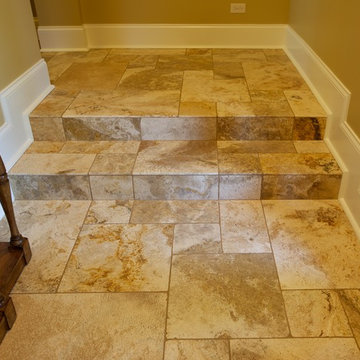
The clients came to LaMantia requesting a more grand arrival to their home. They yearned for a large Foyer and LaMantia architect, Gail Lowry, designed a jewel. This lovely home, on the north side of Chicago, had an existing off-center and set-back entry. Lowry viewed this set-back area as an excellent opportunity to enclose and add to the interior of the home in the form of a Foyer.
Before
Before
Before
Before
With the front entrance now stepped forward and centered, the addition of an Arched Portico dressed with stone pavers and tapered columns gave new life to this home.
The final design incorporated and re-purposed many existing elements. The original home entry and two steps remain in the same location, but now they are interior elements. The original steps leading to the front door are now located within the Foyer and finished with multi-sized travertine tiles that lead the visitor from the Foyer to the main level of the home.
After
After
After
After
After
After
The details for the exterior were also meticulously thought through. The arch of the existing center dormer was the key to the portico design. Lowry, distressed with the existing combination of “busy” brick and stone on the façade of the home, designed a quieter, more reserved facade when the dark stained, smooth cedar siding of the second story dormers was repeated at the new entry.
Visitors to this home are now first welcomed under the sheltering Portico and then, once again, when they enter the sunny warmth of the Foyer.
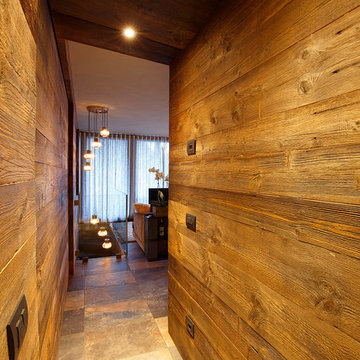
Le pareti ed il soffitto dell'ingresso dell'abitazione sono rivestite in legno di abete vecchio con posa orizzontale.
Ricreare l'effetto "scatola di legno" in questo spazio ridotto permette di massimizzare l'effetto a sorpresa entrandonel soggiorno dall'altezza maggiore e dall'ambiente più ampio.

玄関から建物奥を見ているところ。右側には水廻り、収納、寝室が並んでいる。上部は吹き抜けとして空間全体が感じられるつくりとしている。
Photo:中村晃
東京都下にあるお手頃価格の小さなモダンスタイルのおしゃれな玄関ホール (茶色い壁、合板フローリング、木目調のドア、茶色い床、板張り天井、板張り壁) の写真
東京都下にあるお手頃価格の小さなモダンスタイルのおしゃれな玄関ホール (茶色い壁、合板フローリング、木目調のドア、茶色い床、板張り天井、板張り壁) の写真
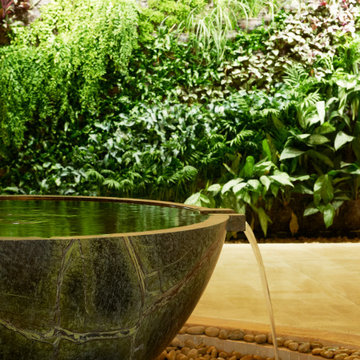
green wall and custom water feature in a private villa entry.
他の地域にある広いトロピカルスタイルのおしゃれな玄関ロビー (磁器タイルの床、ベージュの床) の写真
他の地域にある広いトロピカルスタイルのおしゃれな玄関ロビー (磁器タイルの床、ベージュの床) の写真
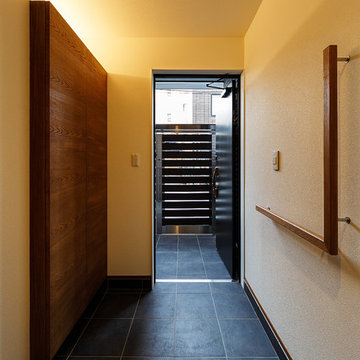
都市型の二世帯住宅の玄関は共用として、各階に玄関を別途設ける事で最小限の大きさとしました。ポーチ衝立の目隠し横ルーバーによってプライバシーを確保しています。
大阪にある広いモダンスタイルのおしゃれな玄関ホール (白い壁、磁器タイルの床、黒いドア、黒い床) の写真
大阪にある広いモダンスタイルのおしゃれな玄関ホール (白い壁、磁器タイルの床、黒いドア、黒い床) の写真
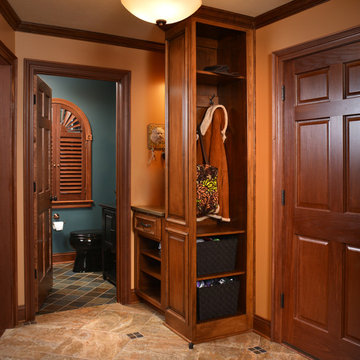
Rick Lee
チャールストンにあるお手頃価格の小さなトランジショナルスタイルのおしゃれな玄関 (茶色い壁、磁器タイルの床、木目調のドア) の写真
チャールストンにあるお手頃価格の小さなトランジショナルスタイルのおしゃれな玄関 (茶色い壁、磁器タイルの床、木目調のドア) の写真
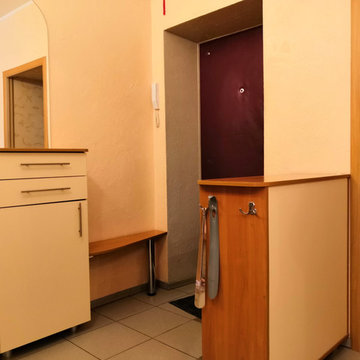
Задача: оставив пространство максимально открытым, отгородить зону входа, чтобы грязь не попадала в спальню. Входная зона отгорожена обувницей с открытыми полками. Пространство оформлено в едином цвете, все конструкции выглядят очень лёгкими.
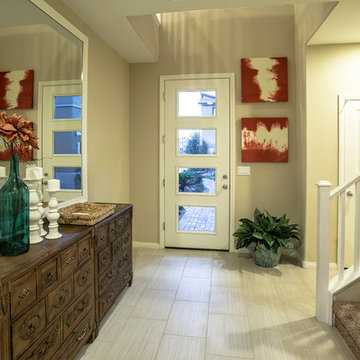
ラスベガスにあるお手頃価格の中くらいなエクレクティックスタイルのおしゃれな玄関ロビー (ベージュの壁、磁器タイルの床、ガラスドア) の写真
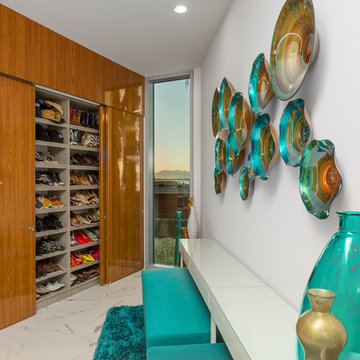
Rear mudroom entry off garage with custom teak wood bypass sliding door system. Custom built shoe, boot and hat and coat shelves. Handblown amber and aqua glass adorn the walls and tables as the sunshine filters through the floor to ceiling windows. This home has 360 degrees unobstructed views of mountain and waterfront so every room has a view. 12 foot white high gloss table with drawers for storage had LED under lighting. Silk shag carpets adorn the white marble large format porcelain tile floors. Home features floor to ceiling custom teak doors with electronic door locks and large steel bar pulls. Back mudroom door looks out to the homes 40 ft edgeless blue glass reflecting pond. this same blue glass has been brought into the homes decorating adorning wall and floor and tables. Large floor to ceiling windows allow the light to filter through and dance patterns on all the handblown glass. John Bentley Photography - Vancouver
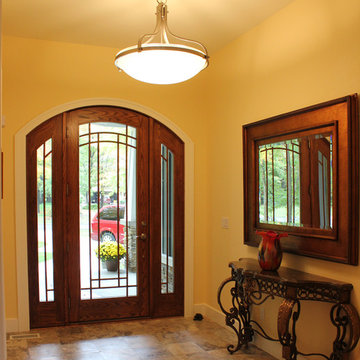
Arched doorway leading into contemporary craftsman home.
他の地域にあるトラディショナルスタイルのおしゃれな玄関ロビー (黄色い壁、磁器タイルの床、濃色木目調のドア) の写真
他の地域にあるトラディショナルスタイルのおしゃれな玄関ロビー (黄色い壁、磁器タイルの床、濃色木目調のドア) の写真
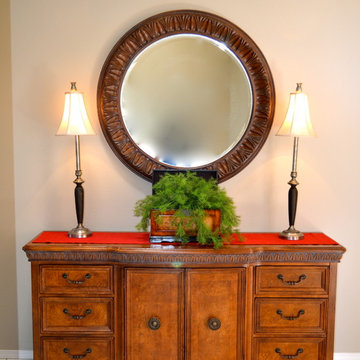
Design, Staging & Photos by Embur Interiors (Shannon Matteson)
アルバカーキにあるお手頃価格の広いトランジショナルスタイルのおしゃれな玄関ロビー (白い壁、磁器タイルの床) の写真
アルバカーキにあるお手頃価格の広いトランジショナルスタイルのおしゃれな玄関ロビー (白い壁、磁器タイルの床) の写真
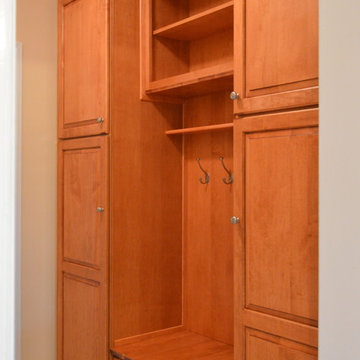
Custom mudroom with hard maple raised panel cabinetry in harvest gold finish with architectural crown molding, deep pull out, open shelving, adjustable cabinet shelving, bench seat with drawer, double coat hooks, narrow shelf (for dog-walking flashlight) and brushed nickel decorative hardware. The mudroom cabinetry replaced a cramped closet.
Photo: Jason Jasienowski
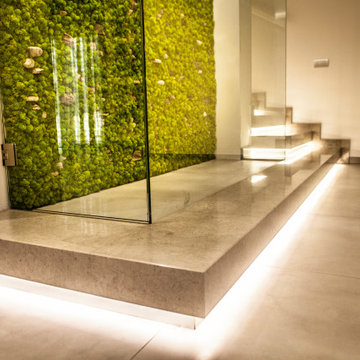
l'ingresso di una casa è l'elemento fondamentale in quanto deve colpire e stupire.
In questo caso la luce e d la natura in vetrina fanno da scenario a questa abitazione.
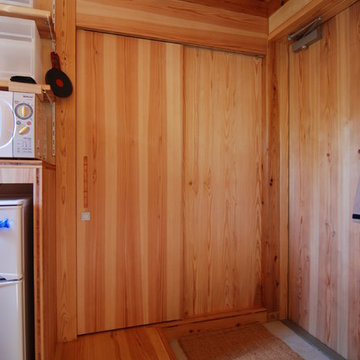
引戸、パネル、幕板で3層合板2枚使い切り。
とても歩留まりのよい建具だ。
真壁なので枠なしで納まる。
他の地域にある低価格の小さなラスティックスタイルのおしゃれな玄関 (合板フローリング) の写真
他の地域にある低価格の小さなラスティックスタイルのおしゃれな玄関 (合板フローリング) の写真
木目調の、黄色い玄関 (合板フローリング、磁器タイルの床) の写真
3
