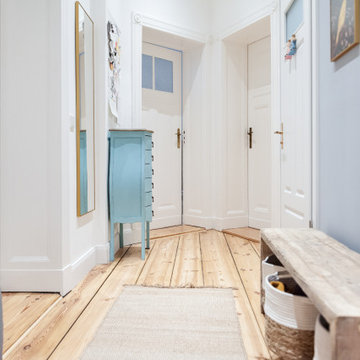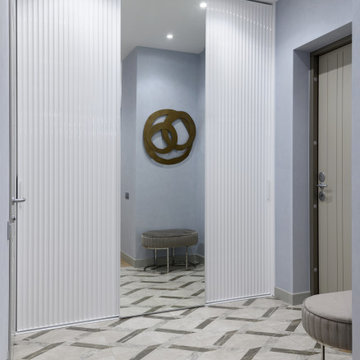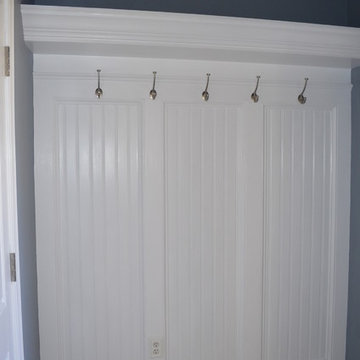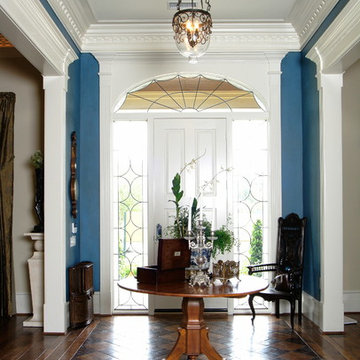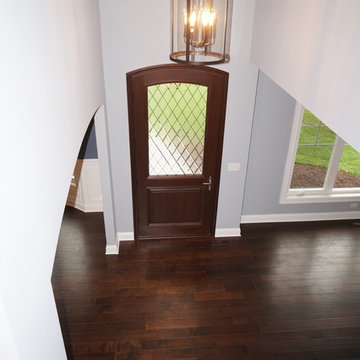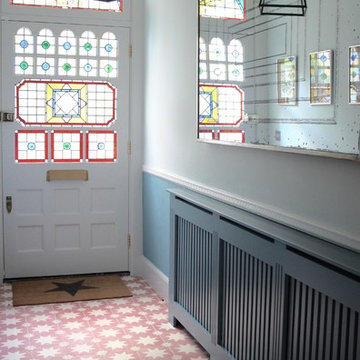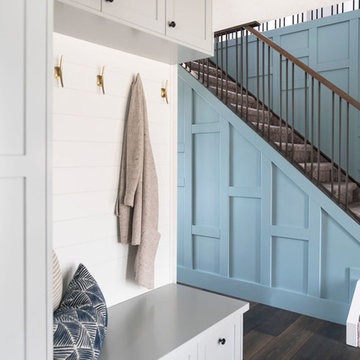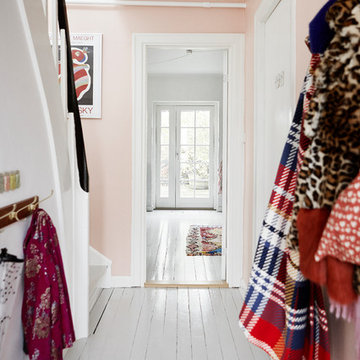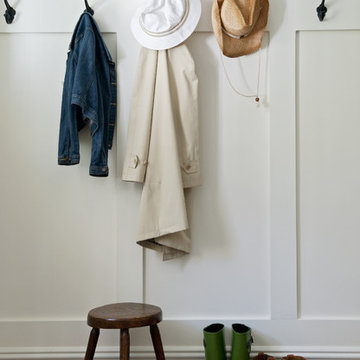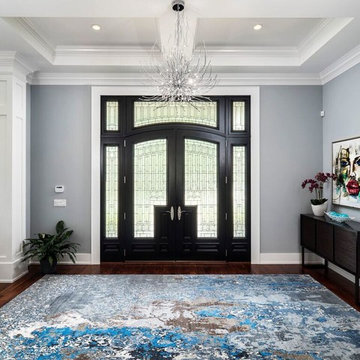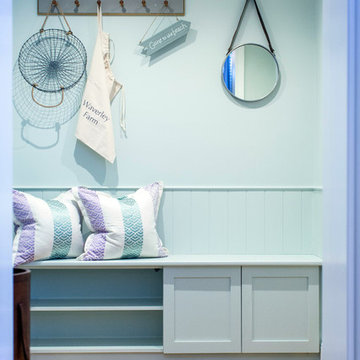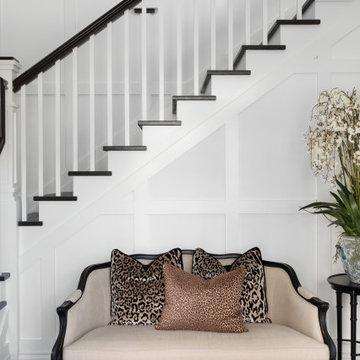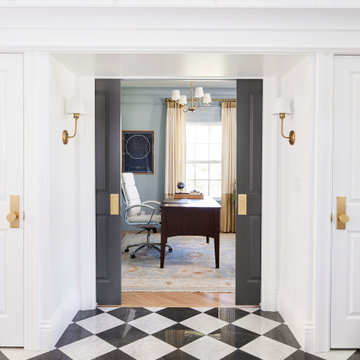白い玄関 (青い壁、ピンクの壁) の写真
絞り込み:
資材コスト
並び替え:今日の人気順
写真 161〜180 枚目(全 595 枚)
1/4
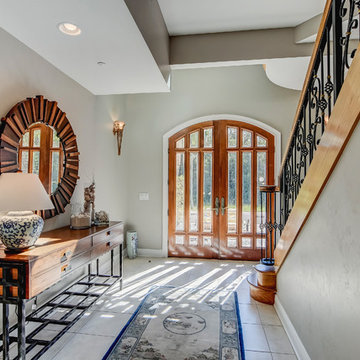
Photo by Bruce Frame. The cathedral arch front doors let plenty of light flood into the lower level entry of this four-story home. To complete the entry space, we invited more wood element in the large, round mirror along with the rich wood and metal console table.
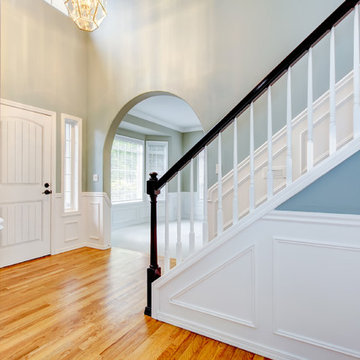
Contemporary 2 story home interior Featuring: hardwood floors, panel moulding and a 2 panel Cheyenne style exterior door with v-grooves
ロサンゼルスにある高級な広いおしゃれな玄関 (青い壁、無垢フローリング、白いドア) の写真
ロサンゼルスにある高級な広いおしゃれな玄関 (青い壁、無垢フローリング、白いドア) の写真
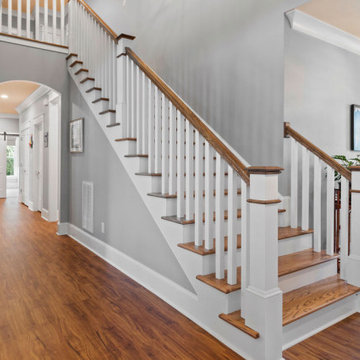
Classic wood square picket grand staircase.
ローリーにある高級な広いビーチスタイルのおしゃれな玄関ロビー (青い壁、クッションフロア、黒いドア、茶色い床、三角天井) の写真
ローリーにある高級な広いビーチスタイルのおしゃれな玄関ロビー (青い壁、クッションフロア、黒いドア、茶色い床、三角天井) の写真
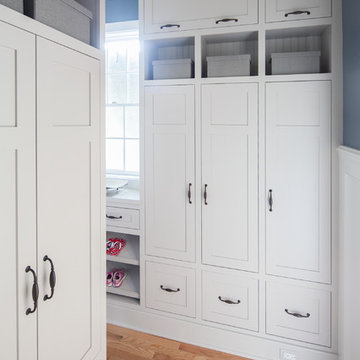
A design for a busy, active family longing for order and a central place for the family to gather. We utilized every inch of this room from floor to ceiling to give custom cabinetry that would completely expand their kitchen storage. Directly off the kitchen overlooks their dining space, with beautiful brown leather stools detailed with exposed nail heads and white wood. Fresh colors of bright blue and yellow liven their dining area. The kitchen & dining space is completely rejuvenated as these crisp whites and colorful details breath life into this family hub. We further fulfilled our ambition of maximum storage in our design of this client’s mudroom and laundry room. We completely transformed these areas with our millwork and cabinet designs allowing for the best amount of storage in a well-organized entry. Optimizing a small space with organization and classic elements has them ready to entertain and welcome family and friends.
Custom designed by Hartley and Hill Design
All materials and furnishings in this space are available through Hartley and Hill Design. www.hartleyandhilldesign.com
888-639-0639
Neil Landino
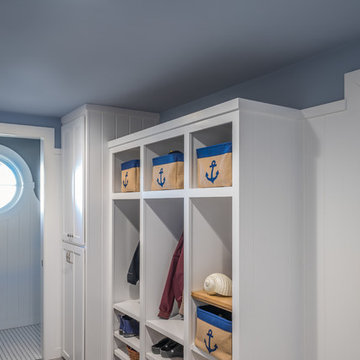
Cummings Architects transformed this beautiful oceanfront property on Eastern Point. A bland home with flat facade from the eighties was torn down to the studs to build this elegant shingle-style home with swooping gables and intricate window details. The main living spaces and bedrooms all have sprawling ocean views. Custom trim work and paneling adorns every room of the house, so that every little detail adds up to to create a timeless and elegant home.
Photos by Eric Roth
Winner of 2017 Gold Prism Award and 2017 Gold Master Design Award. Featured in (and on cover) Northshore Home Magazine and in a new JELD-WEN promotional video.Eric Roth
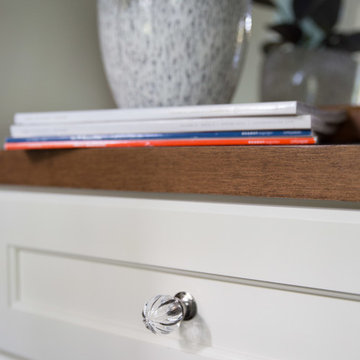
Project by Wiles Design Group. Their Cedar Rapids-based design studio serves the entire Midwest, including Iowa City, Dubuque, Davenport, and Waterloo, as well as North Missouri and St. Louis.
For more about Wiles Design Group, see here: https://wilesdesigngroup.com/

Regan Wood Photography
ニューヨークにあるトランジショナルスタイルのおしゃれな玄関ホール (青い壁、無垢フローリング、木目調のドア、茶色い床) の写真
ニューヨークにあるトランジショナルスタイルのおしゃれな玄関ホール (青い壁、無垢フローリング、木目調のドア、茶色い床) の写真
白い玄関 (青い壁、ピンクの壁) の写真
9
