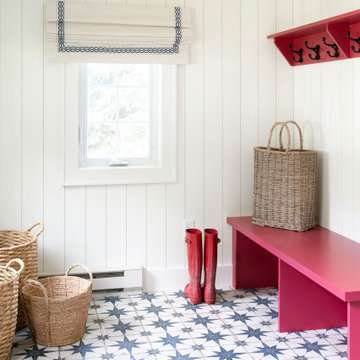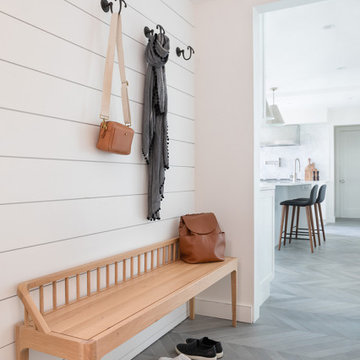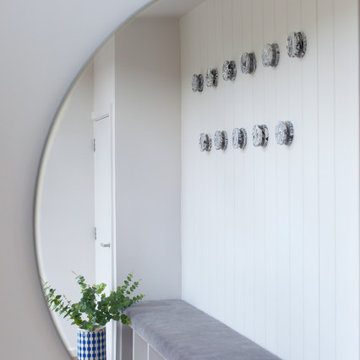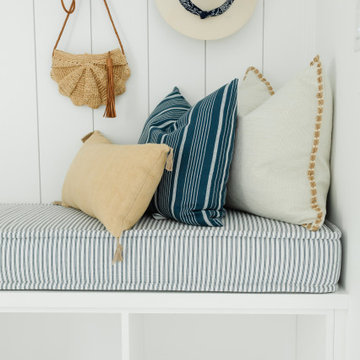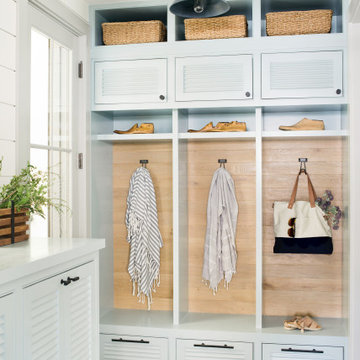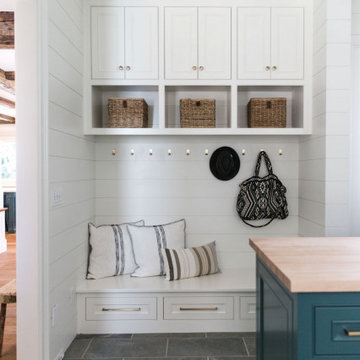白いマッドルーム (塗装板張りの壁) の写真
絞り込み:
資材コスト
並び替え:今日の人気順
写真 21〜40 枚目(全 98 枚)
1/4
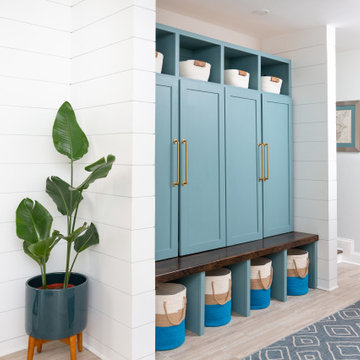
We transformed this entryway into a coastal inspired mudroom. Designing custom built in's allowed us to use the space in the most functional way possible. Each child gets their own cubby to organize school supplies, sporting equipment, shoes and seasonal outerwear. Wrapping the walls in shiplap, painting the cabinets a bright blue and adding some fun blue and white wallpaper on the opposing wall, infuse a coastal vibe to this space.
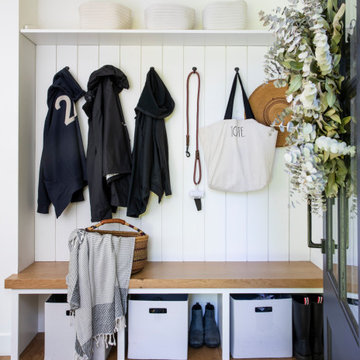
open cubbies, open bench, open shelves, wood bench seat
サンフランシスコにある高級な小さなカントリー風のおしゃれなマッドルーム (白い壁、淡色無垢フローリング、グレーのドア、塗装板張りの壁) の写真
サンフランシスコにある高級な小さなカントリー風のおしゃれなマッドルーム (白い壁、淡色無垢フローリング、グレーのドア、塗装板張りの壁) の写真
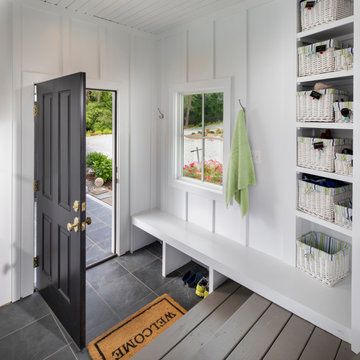
Great Falls Remodel
ワシントンD.C.にある小さなコンテンポラリースタイルのおしゃれなマッドルーム (白い壁、スレートの床、黒いドア、グレーの床、塗装板張りの壁) の写真
ワシントンD.C.にある小さなコンテンポラリースタイルのおしゃれなマッドルーム (白い壁、スレートの床、黒いドア、グレーの床、塗装板張りの壁) の写真
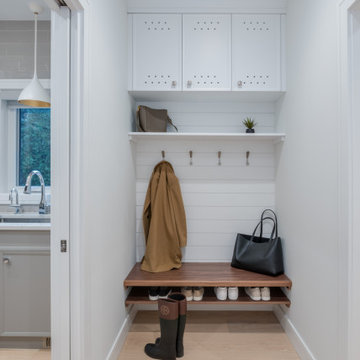
バンクーバーにある高級な小さなコンテンポラリースタイルのおしゃれなマッドルーム (白い壁、淡色無垢フローリング、ベージュの床、塗装板張りの壁) の写真
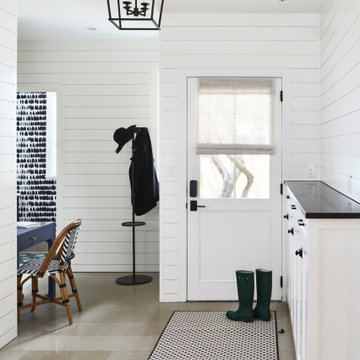
Martha O'Hara Interiors, Interior Design & Photo Styling | Atlantis Architects, Architect | Andrea Calo, Photography
Please Note: All “related,” “similar,” and “sponsored” products tagged or listed by Houzz are not actual products pictured. They have not been approved by Martha O’Hara Interiors nor any of the professionals credited. For information about our work, please contact design@oharainteriors.com.

The mudroom was strategically located off of the drive aisle to drop off children and their belongings before parking the car in the car in the detached garage at the property's rear. Backpacks, coats, shoes, and key storage allow the rest of the house to remain clutter free.

ミネアポリスにある高級な中くらいなトランジショナルスタイルのおしゃれなマッドルーム (白い壁、磁器タイルの床、白いドア、グレーの床、塗装板張りの壁) の写真
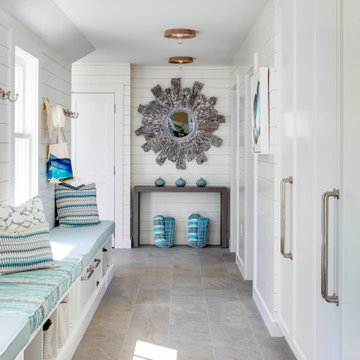
COASTAL MUDROOM, BUILT IN BENCH AND FLOOR TO CEILING CABINETRY
ボストンにあるビーチスタイルのおしゃれなマッドルーム (白い壁、磁器タイルの床、塗装板張りの壁) の写真
ボストンにあるビーチスタイルのおしゃれなマッドルーム (白い壁、磁器タイルの床、塗装板張りの壁) の写真

Grandkids stay organized when visiting in this functional mud room, with shiplap white walls, a custom bench and plenty of cabinetry for storage. Pillow fabrics by Scion.
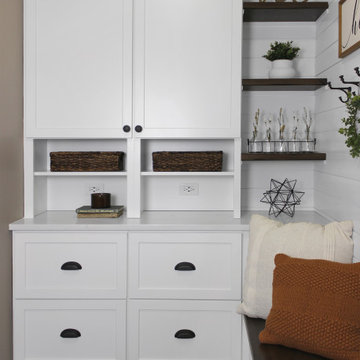
Custom cabinets in mudroom renovation with shiplap walls and dark hardwood floors.
シカゴにあるお手頃価格の広いラスティックスタイルのおしゃれなマッドルーム (白い壁、無垢フローリング、白いドア、茶色い床、格子天井、塗装板張りの壁) の写真
シカゴにあるお手頃価格の広いラスティックスタイルのおしゃれなマッドルーム (白い壁、無垢フローリング、白いドア、茶色い床、格子天井、塗装板張りの壁) の写真

A small entryway at the rear of the house was transformed by the kitchen addition, into a more spacious, accommodating space for the entire family, including children, pets and guests.
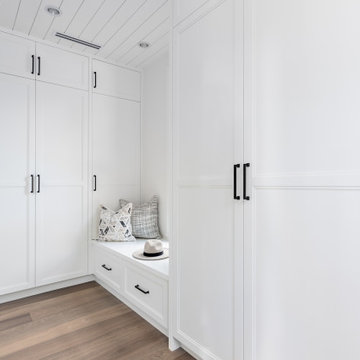
Beyond Beige Interior Design | www.beyondbeige.com | Ph: 604-876-3800 | Photography By Provoke Studios |
バンクーバーにあるお手頃価格の小さなトランジショナルスタイルのおしゃれなマッドルーム (白い壁、無垢フローリング、塗装板張りの壁) の写真
バンクーバーにあるお手頃価格の小さなトランジショナルスタイルのおしゃれなマッドルーム (白い壁、無垢フローリング、塗装板張りの壁) の写真
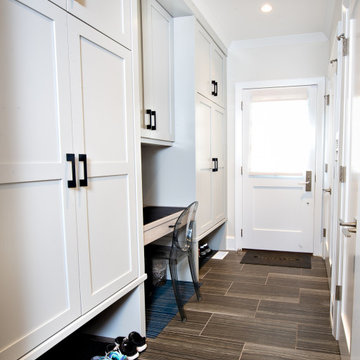
Our firm collaborated on this project as a spec home with a well-known Chicago builder. At that point the goal was to allow space for the home-buyer to envision their lifestyle. A clean slate for further interior work. After the client purchased this home with his two young girls, we curated a space for the family to live, work and play under one roof. This home features built-in storage, book shelving, home office, lower level gym and even a homework room. Everything has a place in this home, and the rooms are designed for gathering as well as privacy. A true 2020 lifestyle!
白いマッドルーム (塗装板張りの壁) の写真
2
