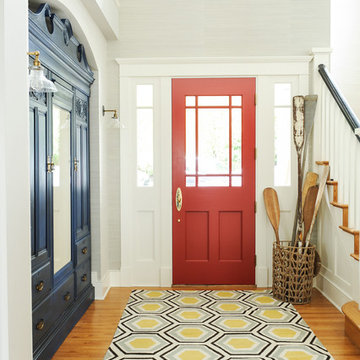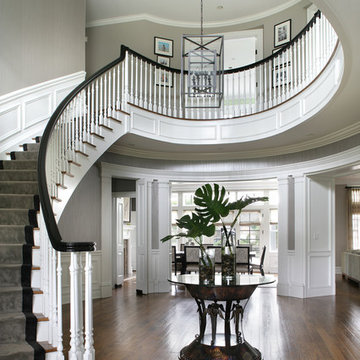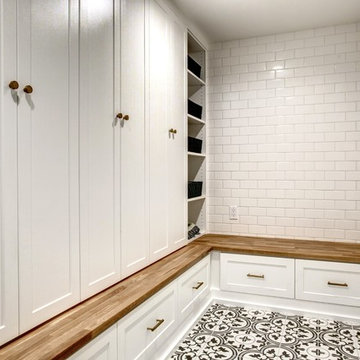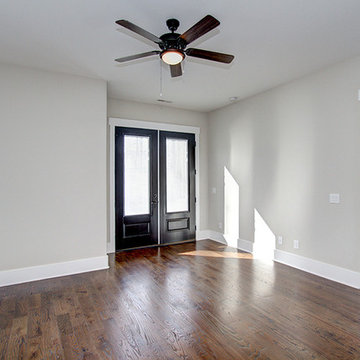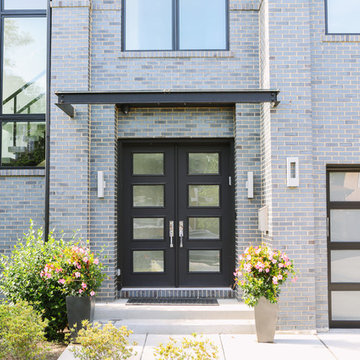広い白い玄関 (茶色い壁、グレーの壁) の写真
絞り込み:
資材コスト
並び替え:今日の人気順
写真 1〜20 枚目(全 933 枚)
1/5
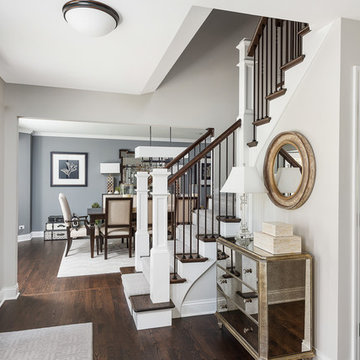
Picture Perfect House
シカゴにある広いトランジショナルスタイルのおしゃれな玄関ロビー (グレーの壁、濃色無垢フローリング、濃色木目調のドア、茶色い床) の写真
シカゴにある広いトランジショナルスタイルのおしゃれな玄関ロビー (グレーの壁、濃色無垢フローリング、濃色木目調のドア、茶色い床) の写真
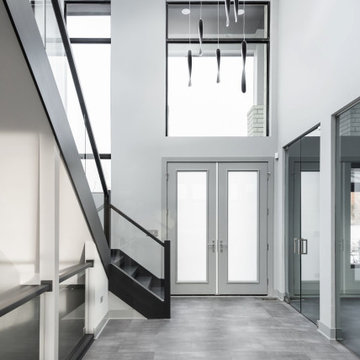
Open 2-story entry with large windows and glass railing staircase.
シカゴにある広いモダンスタイルのおしゃれな玄関ロビー (グレーの壁、ガラスドア、グレーの床、三角天井) の写真
シカゴにある広いモダンスタイルのおしゃれな玄関ロビー (グレーの壁、ガラスドア、グレーの床、三角天井) の写真
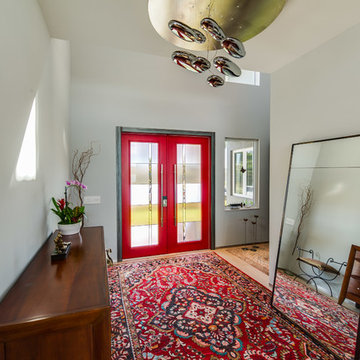
Front entryway with patterned rug and modern chandelier.
Banyan Photography
他の地域にある広いコンテンポラリースタイルのおしゃれな玄関ドア (グレーの壁、淡色無垢フローリング、赤いドア) の写真
他の地域にある広いコンテンポラリースタイルのおしゃれな玄関ドア (グレーの壁、淡色無垢フローリング、赤いドア) の写真
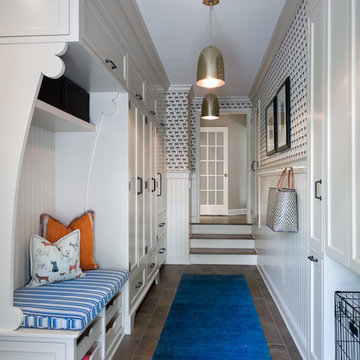
The unused third bay of a garage was used to create this incredible large side entry that houses space for two dog crates, two coat closets, a built in refrigerator, a built-in seat with shoe storage underneath and plenty of extra cabinetry for pantry items. Space design and decoration by AJ Margulis Interiors. Photo by Paul Bartholomew. Construction by Martin Builders.
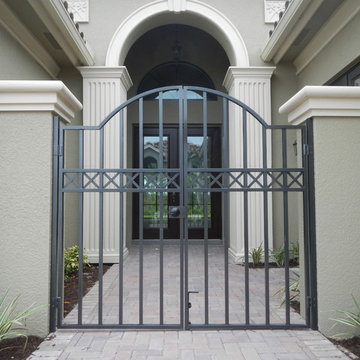
We are ready to help with aluminum picket fencing, acrylic and vinyl windows, and we can even provide permits for all of your home improvements.
You can work with a locally owned and operated business that provides high-quality aluminum services to Fort Myers and the surrounding area.
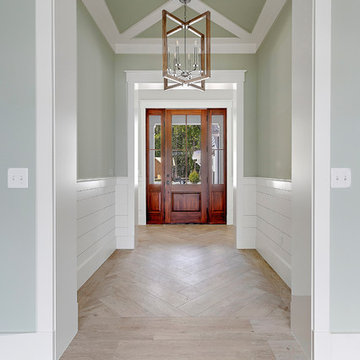
Wall color: Sherwin Williams 6204 (Sea Salt)
Trim color: Sherwin Williams 7008 (Alabaster)
Foyer Pendant: Ferguson, Progress Lighting
Flooring: Savannah Surfaces
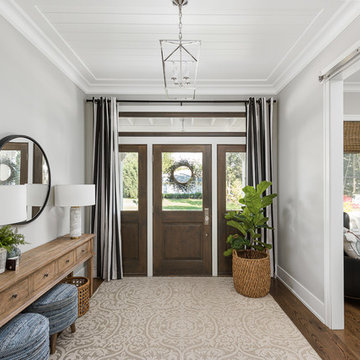
Marina Storm - Picture Perfect House
シカゴにある高級な広いトランジショナルスタイルのおしゃれな玄関ロビー (グレーの壁、茶色い床、濃色無垢フローリング、濃色木目調のドア) の写真
シカゴにある高級な広いトランジショナルスタイルのおしゃれな玄関ロビー (グレーの壁、茶色い床、濃色無垢フローリング、濃色木目調のドア) の写真
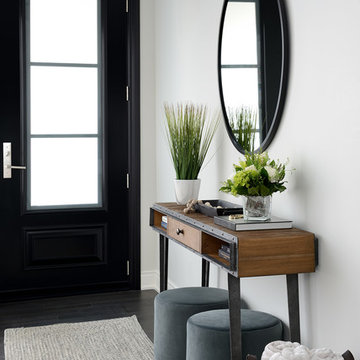
Arnel Photography
トロントにある広いトランジショナルスタイルのおしゃれな玄関ホール (グレーの壁、濃色無垢フローリング、黒いドア、茶色い床) の写真
トロントにある広いトランジショナルスタイルのおしゃれな玄関ホール (グレーの壁、濃色無垢フローリング、黒いドア、茶色い床) の写真

Installation of pre-made mudroom cabinets and seating,
コロンバスにある高級な広いカントリー風のおしゃれなマッドルーム (無垢フローリング、グレーの壁、茶色い床) の写真
コロンバスにある高級な広いカントリー風のおしゃれなマッドルーム (無垢フローリング、グレーの壁、茶色い床) の写真

We assisted with building and furnishing this model home.
The entry way is two story. We kept the furnishings minimal, simply adding wood trim boxes.

Mud Room
シカゴにあるラグジュアリーな広いトランジショナルスタイルのおしゃれなマッドルーム (グレーの壁、淡色無垢フローリング、白いドア、茶色い床、格子天井) の写真
シカゴにあるラグジュアリーな広いトランジショナルスタイルのおしゃれなマッドルーム (グレーの壁、淡色無垢フローリング、白いドア、茶色い床、格子天井) の写真
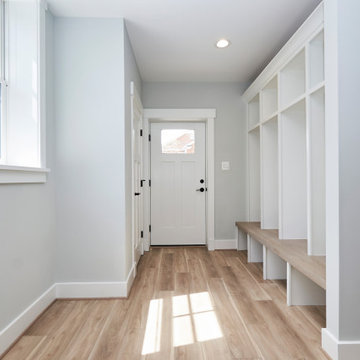
The mudroom space has doors leading from the driveway and garage. Built-in cubbies and a closet offer lots of storage. The bench seat is stained wood to match the durable vinyl tile flooring.
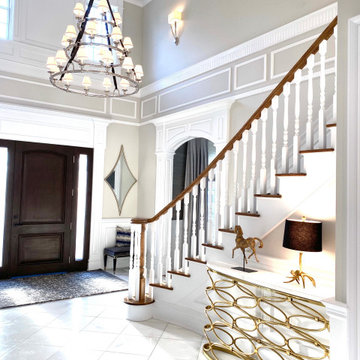
Two story entry foyer with added wall molding to define an architectural element.
ニューヨークにある高級な広いトランジショナルスタイルのおしゃれな玄関 (グレーの壁、大理石の床、白い床) の写真
ニューヨークにある高級な広いトランジショナルスタイルのおしゃれな玄関 (グレーの壁、大理石の床、白い床) の写真
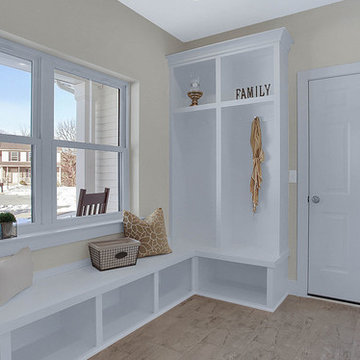
This 2-story home with open floor plan includes flexible living spaces, and a 3-car garage with large mudroom entry complete with built-in lockers and bench. To the front of the home is a convenient flex room that can be used as a study, living room, or other versatile space. Hardwood flooring in the foyer extends to the kitchen, dining area, and great room. The kitchen includes quartz countertops with tile backsplash, an island with breakfast bar counter, and stainless steel appliances. Off of the kitchen is the sunny dining area with access to the patio and backyard. The spacious great room is warmed by a gas fireplace with stone surround and stylish shiplap detail above the mantle. On the 2nd floor, the owner’s suite includes an expansive closet and a private bathroom with 5’ tile shower and a double bowl vanity. Also on the 2nd floor are 3 secondary bedrooms, an additional full bathroom, a spacious rec room, and the laundry room.
広い白い玄関 (茶色い壁、グレーの壁) の写真
1
