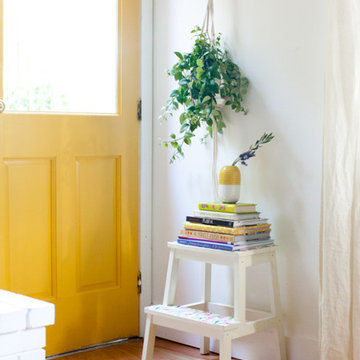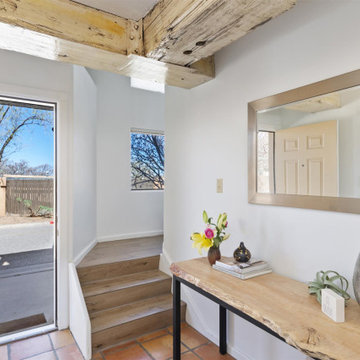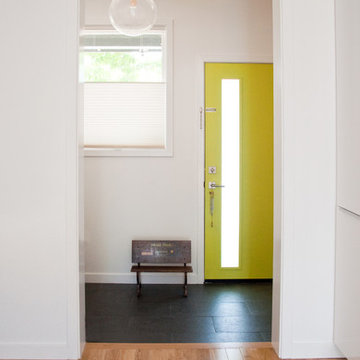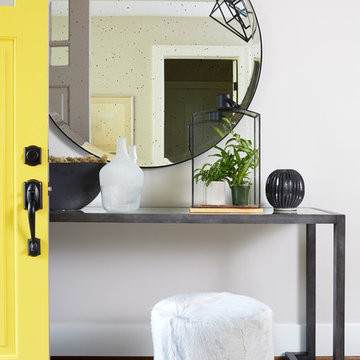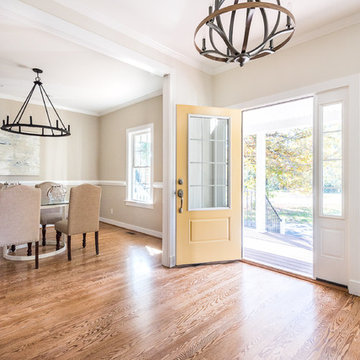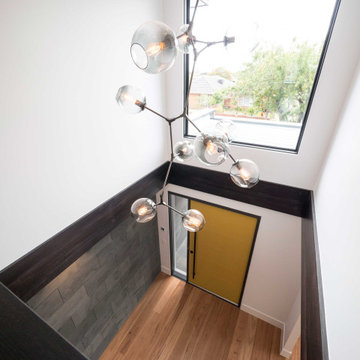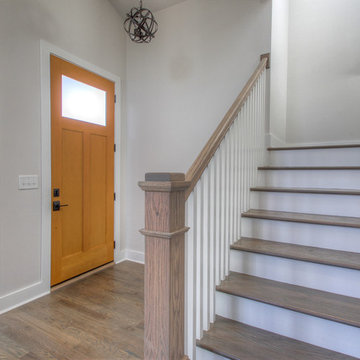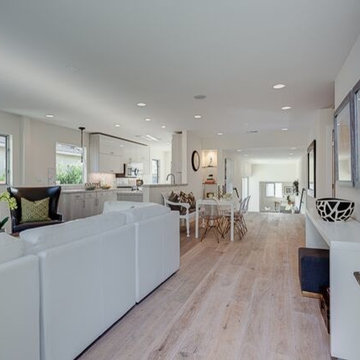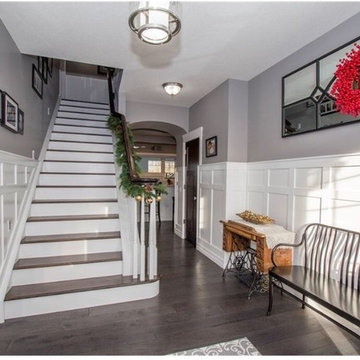白い玄関ロビー (黄色いドア) の写真
絞り込み:
資材コスト
並び替え:今日の人気順
写真 1〜20 枚目(全 25 枚)
1/4

Hired by the owners to provide interior design services for a complete remodel of a mid-century home in Berkeley Hills, California this family of four’s wishes were to create a home that was inviting, playful, comfortable and modern. Slated with a quirky floor plan that needed a rational design solution we worked extensively with the homeowners to provide interior selections for all finishes, cabinet designs, redesign of the fireplace and custom media cabinet, headboard and platform bed. Hues of walnut, white, gray, blues and citrine yellow were selected to bring an overall inviting and playful modern palette. Regan Baker Design was responsible for construction documents and assited with construction administration to help ensure the designs were well executed. Styling and new furniture was paired to compliment a few existing key pieces, including a commissioned piece of art, side board, dining table, console desk, and of course the breathtaking view of San Francisco's Bay.
Photography by Odessa
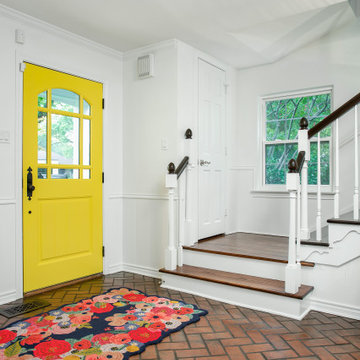
This 1960's home needed a little love to bring it into the new century while retaining the traditional charm of the house and entertaining the maximalist taste of the homeowners. Mixing bold colors and fun patterns were not only welcome but a requirement, so this home got a fun makeover in almost every room!
Original brick floors laid in a herringbone pattern had to be retained and were a great element to design around. They were stripped, washed, stained, and sealed. All wood floors in the home were also sanded, stained, and refinished so the front stairway got a mini-makeover as well. The bright yellow front door speaks for itself, and welcomes you to this stunning home.
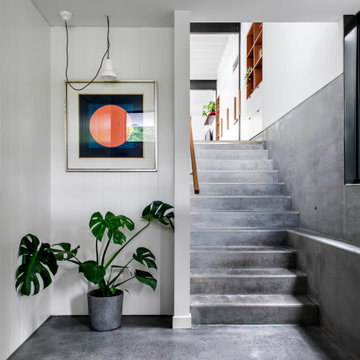
Entry Stairwell
ブリスベンにある高級な小さなエクレクティックスタイルのおしゃれな玄関ロビー (白い壁、コンクリートの床、黄色いドア、グレーの床、パネル壁) の写真
ブリスベンにある高級な小さなエクレクティックスタイルのおしゃれな玄関ロビー (白い壁、コンクリートの床、黄色いドア、グレーの床、パネル壁) の写真
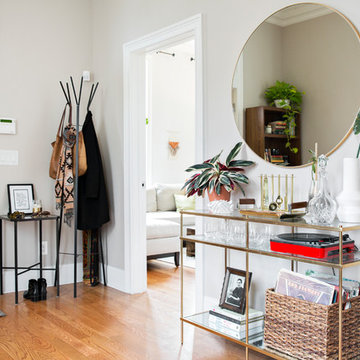
Photo: Caroline Sharpnack © 2017 Houzz
ナッシュビルにあるトランジショナルスタイルのおしゃれな玄関ロビー (白い壁、無垢フローリング、黄色いドア、茶色い床) の写真
ナッシュビルにあるトランジショナルスタイルのおしゃれな玄関ロビー (白い壁、無垢フローリング、黄色いドア、茶色い床) の写真
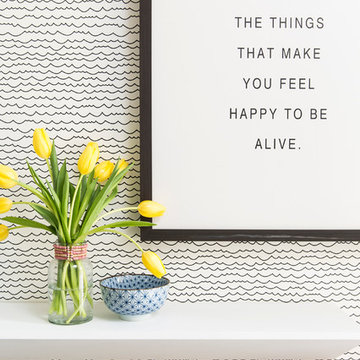
Deborah Llewellyn
アトランタにあるお手頃価格の中くらいなコンテンポラリースタイルのおしゃれな玄関ロビー (黄色い壁、濃色無垢フローリング、黄色いドア、茶色い床) の写真
アトランタにあるお手頃価格の中くらいなコンテンポラリースタイルのおしゃれな玄関ロビー (黄色い壁、濃色無垢フローリング、黄色いドア、茶色い床) の写真
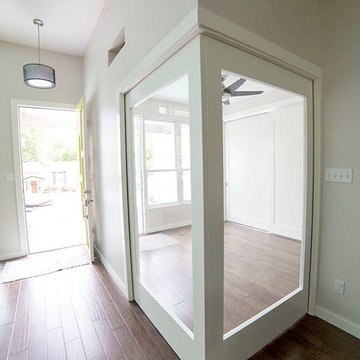
These custom made pocket doors can individually be kept open or closed to create a quiet office space or join in on the conversations in the adjacent Family Room.
photo by Cameron Butler
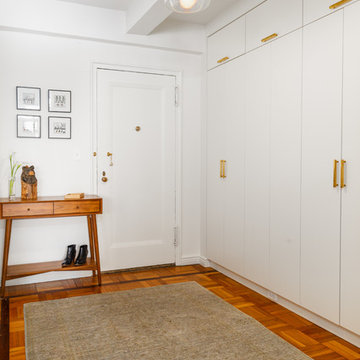
Unlacquered brass hardware on the new foyer closets and light fixture key into the warm tones of the existing wood floor.
Photo By Alex Staniloff
ニューヨークにある高級な中くらいなトランジショナルスタイルのおしゃれな玄関ロビー (白い壁、黄色いドア) の写真
ニューヨークにある高級な中くらいなトランジショナルスタイルのおしゃれな玄関ロビー (白い壁、黄色いドア) の写真
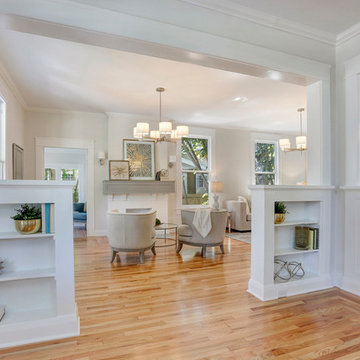
Formal front entry looking with built in book cases flanking entrance to formal living room. Walls were painted a warm white, with new modern statement chandelier overhead.
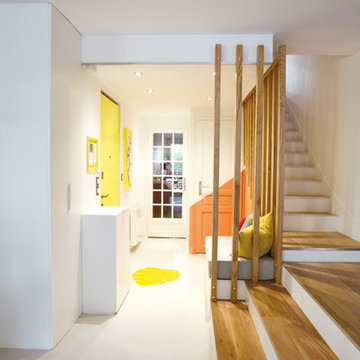
L'entrée est lumineuse, fonctionnelle, chaleureuse, gaie et bourrée de rangements (banc, meuble sous escalier, vestiaire placard...)
パリにある高級な広い北欧スタイルのおしゃれな玄関ロビー (白い壁、コンクリートの床、黄色いドア、グレーの床) の写真
パリにある高級な広い北欧スタイルのおしゃれな玄関ロビー (白い壁、コンクリートの床、黄色いドア、グレーの床) の写真
白い玄関ロビー (黄色いドア) の写真
1


