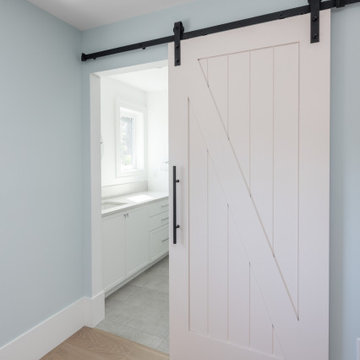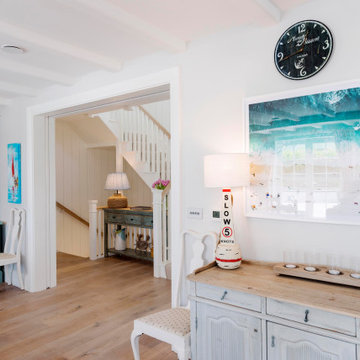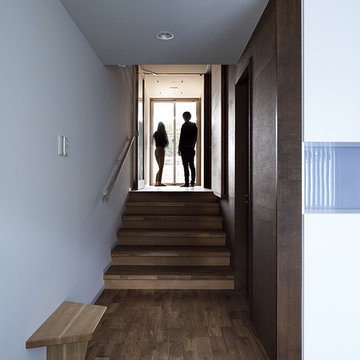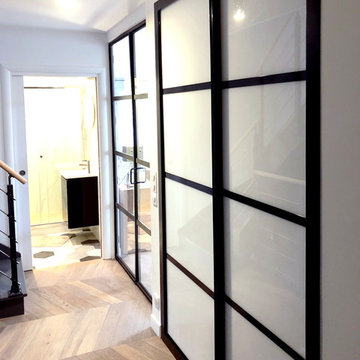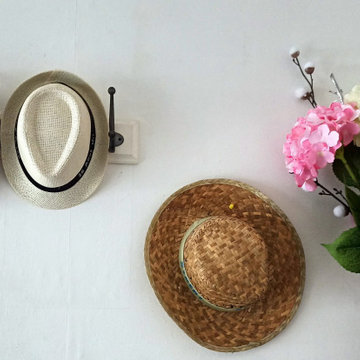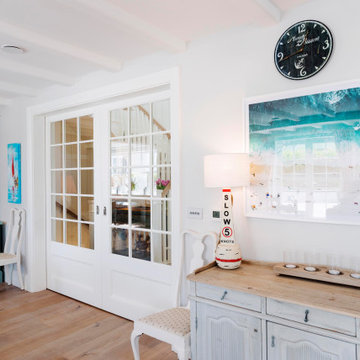引き戸白い玄関 (青いドア、紫のドア、白いドア) の写真
絞り込み:
資材コスト
並び替え:今日の人気順
写真 1〜17 枚目(全 17 枚)
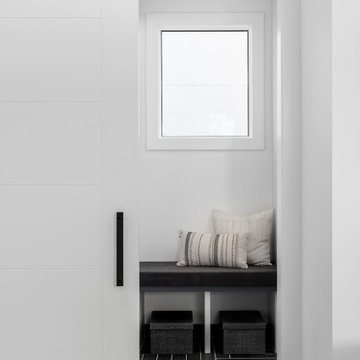
New build dreams always require a clear design vision and this 3,650 sf home exemplifies that. Our clients desired a stylish, modern aesthetic with timeless elements to create balance throughout their home. With our clients intention in mind, we achieved an open concept floor plan complimented by an eye-catching open riser staircase. Custom designed features are showcased throughout, combined with glass and stone elements, subtle wood tones, and hand selected finishes.
The entire home was designed with purpose and styled with carefully curated furnishings and decor that ties these complimenting elements together to achieve the end goal. At Avid Interior Design, our goal is to always take a highly conscious, detailed approach with our clients. With that focus for our Altadore project, we were able to create the desirable balance between timeless and modern, to make one more dream come true.
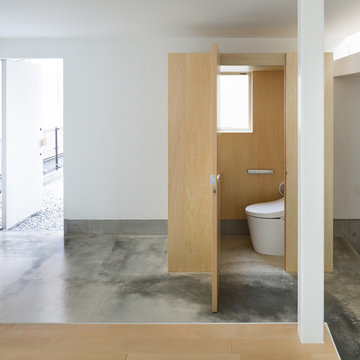
Photo by: Takumi Ota
東京23区にある広いモダンスタイルのおしゃれな玄関ホール (白い壁、コンクリートの床、白いドア、グレーの床) の写真
東京23区にある広いモダンスタイルのおしゃれな玄関ホール (白い壁、コンクリートの床、白いドア、グレーの床) の写真
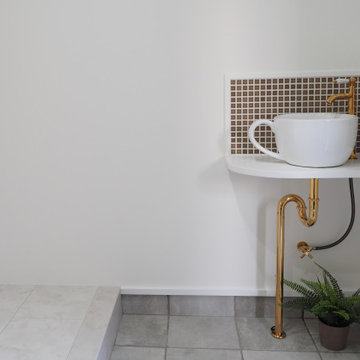
オーナー様、こだわりの玄関手洗い。
コロナの時代だかこそ一層の手洗いうがいが大切になってきました。毎日使う場所だからこそ、お気に入りのアイテムを。
他の地域にある中くらいなエクレクティックスタイルのおしゃれな玄関 (白い壁、セラミックタイルの床、白いドア、グレーの床、クロスの天井、壁紙、白い天井) の写真
他の地域にある中くらいなエクレクティックスタイルのおしゃれな玄関 (白い壁、セラミックタイルの床、白いドア、グレーの床、クロスの天井、壁紙、白い天井) の写真
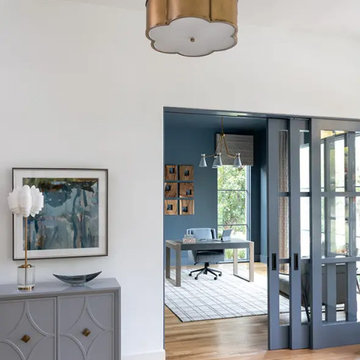
As this family was moving to Dallas, they needed the guidance of a designer to provide finishing touches to the building process as well as someone to fully furnish their new home. Their desire was to have a new start in an updated transitional and slightly modern style, quite different from their previous home’s modern farmhouse décor. We brought in clean lines, warm textures and an abundance of neutrals to keep a light and airy feel throughout most of the home, reserving some moody tones for the study and a little drama in the guest bath. This home’s new, elevated aesthetic is a perfect balance of beauty, function, light and elegance. It just flows with feelings of comfort and ease!
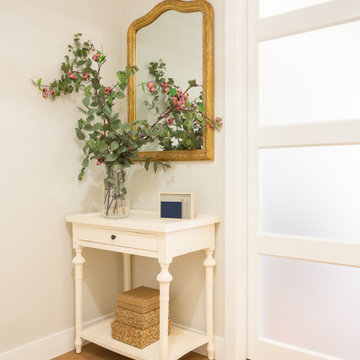
El hall de entrada se cambio completamente. Se quitaron la puertas correderas de madera con más de 40 años y se abrió el vano lo más posible para permitir la entrada de luz. Se diseñaron y ejecutaron unas puertas nuevas de madera blanca con cuarterones y cristal que dan cierta intimidad al salón.
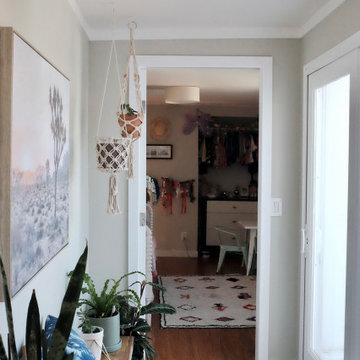
Bright and welcoming entry/solarium.
ロサンゼルスにある低価格の小さなミッドセンチュリースタイルのおしゃれな玄関ホール (ベージュの壁、竹フローリング、白いドア、茶色い床) の写真
ロサンゼルスにある低価格の小さなミッドセンチュリースタイルのおしゃれな玄関ホール (ベージュの壁、竹フローリング、白いドア、茶色い床) の写真
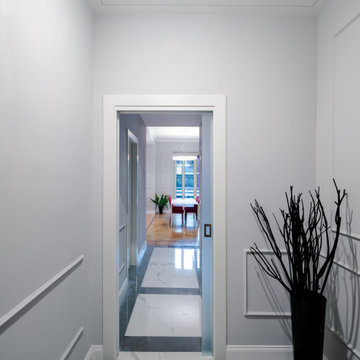
All'ingresso si apre un cannocchiale prospettico che permette alla luce naturale proveniente dal salotto, di penetrare in profondità nella casa. Il pavimento con un disegno di tappeti centrali bianchi con effetto marmo calacatta, è ritmato dalle cornici con effetto marmo nero. Una porta scorrevole in vetro satinato separa alla bisogna l'ingresso dal resto della casa.
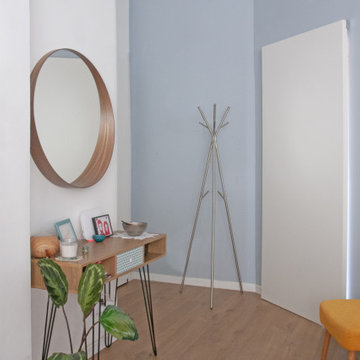
Una quinta azzurra su cui spicca una porta scorrevole filomuro da volore e carattere all'ingresso e fa da divisore con la cucina
カターニア/パルレモにあるコンテンポラリースタイルのおしゃれな玄関ロビー (青い壁、ラミネートの床、白いドア、ベージュの床) の写真
カターニア/パルレモにあるコンテンポラリースタイルのおしゃれな玄関ロビー (青い壁、ラミネートの床、白いドア、ベージュの床) の写真
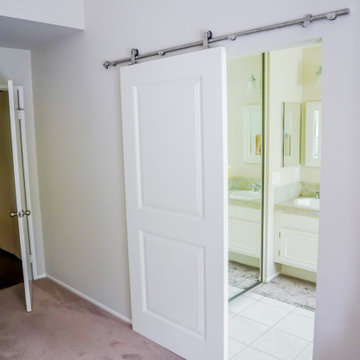
Sliding barn door paired with stainless steel barn door hardware. Modern farmhouse look
オレンジカウンティにある低価格の小さなカントリー風のおしゃれな玄関 (白い壁、カーペット敷き、白いドア、グレーの床) の写真
オレンジカウンティにある低価格の小さなカントリー風のおしゃれな玄関 (白い壁、カーペット敷き、白いドア、グレーの床) の写真
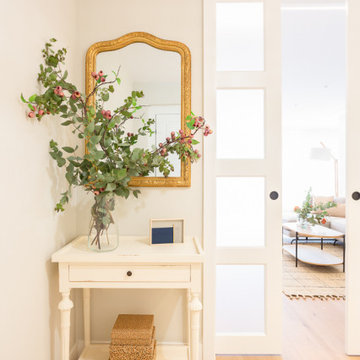
El hall de entrada se cambio completamente. Se quitaron la puertas correderas de madera con más de 40 años y se abrió el vano lo más posible para permitir la entrada de luz. Se diseñaron y ejecutaron unas puertas nuevas de madera blanca con cuarterones y cristal que dan cierta intimidad al salón.
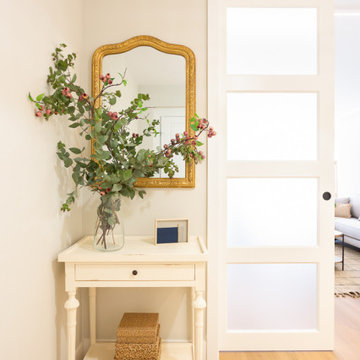
El hall de entrada se cambio completamente. Se quitaron la puertas correderas de madera con más de 40 años y se abrió el vano lo más posible para permitir la entrada de luz. Se diseñaron y ejecutaron unas puertas nuevas de madera blanca con cuarterones y cristal que dan cierta intimidad al salón.
引き戸白い玄関 (青いドア、紫のドア、白いドア) の写真
1
