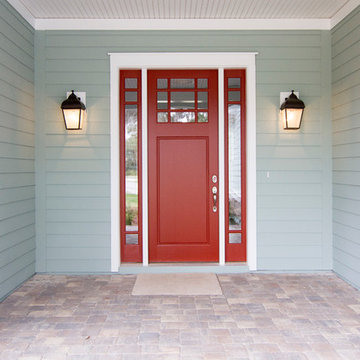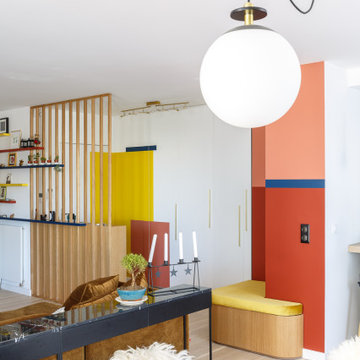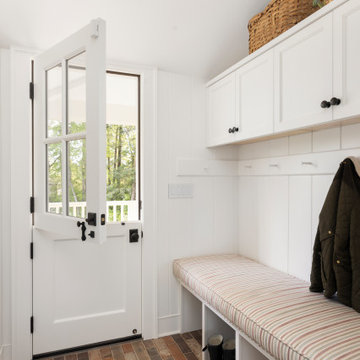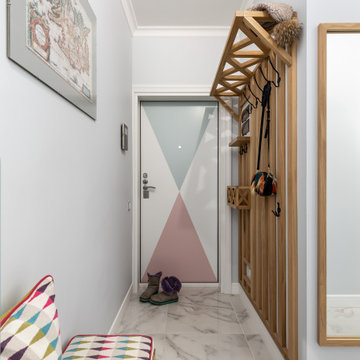ダッチドア、片開きドア白い玄関の写真
絞り込み:
資材コスト
並び替え:今日の人気順
写真 1〜20 枚目(全 11,426 枚)
1/4

Rear foyer entry
Photography: Stacy Zarin Goldberg Photography; Interior Design: Kristin Try Interiors; Builder: Harry Braswell, Inc.
ワシントンD.C.にあるビーチスタイルのおしゃれな玄関ホール (ベージュの壁、ガラスドア、黒い床) の写真
ワシントンD.C.にあるビーチスタイルのおしゃれな玄関ホール (ベージュの壁、ガラスドア、黒い床) の写真

Christian J Anderson Photography
シアトルにある高級な中くらいなモダンスタイルのおしゃれな玄関ロビー (グレーの壁、濃色木目調のドア、無垢フローリング、茶色い床) の写真
シアトルにある高級な中くらいなモダンスタイルのおしゃれな玄関ロビー (グレーの壁、濃色木目調のドア、無垢フローリング、茶色い床) の写真

オレンジカウンティにあるお手頃価格の中くらいなトラディショナルスタイルのおしゃれな玄関ロビー (白い壁、淡色無垢フローリング、白いドア) の写真

Glenn Layton Homes, LLC, "Building Your Coastal Lifestyle"
ジャクソンビルにあるビーチスタイルのおしゃれな玄関ドア (赤いドア) の写真
ジャクソンビルにあるビーチスタイルのおしゃれな玄関ドア (赤いドア) の写真

This Mill Valley residence under the redwoods was conceived and designed for a young and growing family. Though technically a remodel, the project was in essence new construction from the ground up, and its clean, traditional detailing and lay-out by Chambers & Chambers offered great opportunities for our talented carpenters to show their stuff. This home features the efficiency and comfort of hydronic floor heating throughout, solid-paneled walls and ceilings, open spaces and cozy reading nooks, expansive bi-folding doors for indoor/ outdoor living, and an attention to detail and durability that is a hallmark of how we build.
Photographer: John Merkyl Architect: Barbara Chambers of Chambers + Chambers in Mill Valley

Covered back door, bluestone porch, french side lights, french door, bead board ceiling. Photography by Pete Weigley
ニューヨークにあるトラディショナルスタイルのおしゃれな玄関ドア (グレーの壁、スレートの床、黒いドア、グレーの床) の写真
ニューヨークにあるトラディショナルスタイルのおしゃれな玄関ドア (グレーの壁、スレートの床、黒いドア、グレーの床) の写真

Jeux de couleurs pour une entrée vitaminée !
donnant sur le salon
パリにある高級な中くらいなモダンスタイルのおしゃれな玄関ロビーの写真
パリにある高級な中くらいなモダンスタイルのおしゃれな玄関ロビーの写真

ATIID collaborated with these homeowners to curate new furnishings throughout the home while their down-to-the studs, raise-the-roof renovation, designed by Chambers Design, was underway. Pattern and color were everything to the owners, and classic “Americana” colors with a modern twist appear in the formal dining room, great room with gorgeous new screen porch, and the primary bedroom. Custom bedding that marries not-so-traditional checks and florals invites guests into each sumptuously layered bed. Vintage and contemporary area rugs in wool and jute provide color and warmth, grounding each space. Bold wallpapers were introduced in the powder and guest bathrooms, and custom draperies layered with natural fiber roman shades ala Cindy’s Window Fashions inspire the palettes and draw the eye out to the natural beauty beyond. Luxury abounds in each bathroom with gleaming chrome fixtures and classic finishes. A magnetic shade of blue paint envelops the gourmet kitchen and a buttery yellow creates a happy basement laundry room. No detail was overlooked in this stately home - down to the mudroom’s delightful dutch door and hard-wearing brick floor.
Photography by Meagan Larsen Photography

As seen in this photo, the front to back view offers homeowners and guests alike a direct view and access to the deck off the back of the house. In addition to holding access to the garage, this space holds two closets. One, the homeowners are using as a coat closest and the other, a pantry closet. You also see a custom built in unit with a bench and storage. There is also access to a powder room, a bathroom that was relocated from middle of the 1st floor layout. Relocating the bathroom allowed us to open up the floor plan, offering a view directly into and out of the playroom and dining room.

Black and white tile, wood front door and white walls add a modern twist to the entry way of this coastal home.
他の地域にあるラグジュアリーなビーチスタイルのおしゃれな玄関ラウンジ (白い壁、濃色木目調のドア、マルチカラーの床、羽目板の壁) の写真
他の地域にあるラグジュアリーなビーチスタイルのおしゃれな玄関ラウンジ (白い壁、濃色木目調のドア、マルチカラーの床、羽目板の壁) の写真

The goal for this Point Loma home was to transform it from the adorable beach bungalow it already was by expanding its footprint and giving it distinctive Craftsman characteristics while achieving a comfortable, modern aesthetic inside that perfectly caters to the active young family who lives here. By extending and reconfiguring the front portion of the home, we were able to not only add significant square footage, but create much needed usable space for a home office and comfortable family living room that flows directly into a large, open plan kitchen and dining area. A custom built-in entertainment center accented with shiplap is the focal point for the living room and the light color of the walls are perfect with the natural light that floods the space, courtesy of strategically placed windows and skylights. The kitchen was redone to feel modern and accommodate the homeowners busy lifestyle and love of entertaining. Beautiful white kitchen cabinetry sets the stage for a large island that packs a pop of color in a gorgeous teal hue. A Sub-Zero classic side by side refrigerator and Jenn-Air cooktop, steam oven, and wall oven provide the power in this kitchen while a white subway tile backsplash in a sophisticated herringbone pattern, gold pulls and stunning pendant lighting add the perfect design details. Another great addition to this project is the use of space to create separate wine and coffee bars on either side of the doorway. A large wine refrigerator is offset by beautiful natural wood floating shelves to store wine glasses and house a healthy Bourbon collection. The coffee bar is the perfect first top in the morning with a coffee maker and floating shelves to store coffee and cups. Luxury Vinyl Plank (LVP) flooring was selected for use throughout the home, offering the warm feel of hardwood, with the benefits of being waterproof and nearly indestructible - two key factors with young kids!
For the exterior of the home, it was important to capture classic Craftsman elements including the post and rock detail, wood siding, eves, and trimming around windows and doors. We think the porch is one of the cutest in San Diego and the custom wood door truly ties the look and feel of this beautiful home together.

他の地域にあるお手頃価格の中くらいなコンテンポラリースタイルのおしゃれな玄関ドア (白い壁、淡色無垢フローリング、グレーの床、黒いドア) の写真
ダッチドア、片開きドア白い玄関の写真
1







