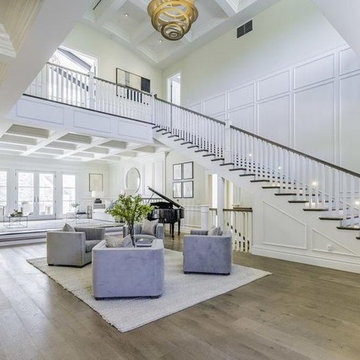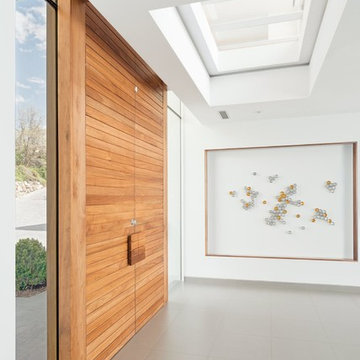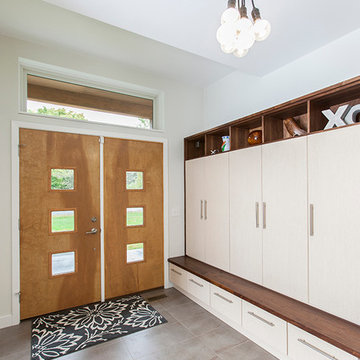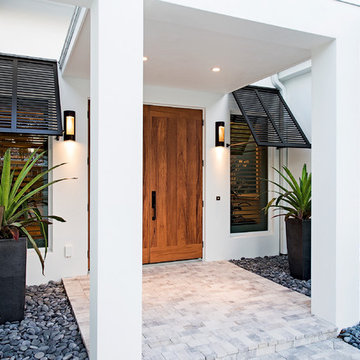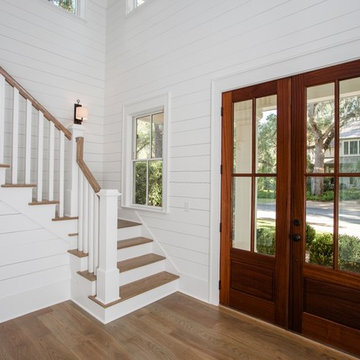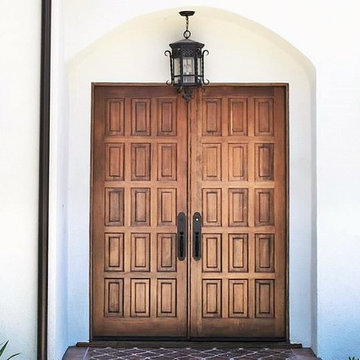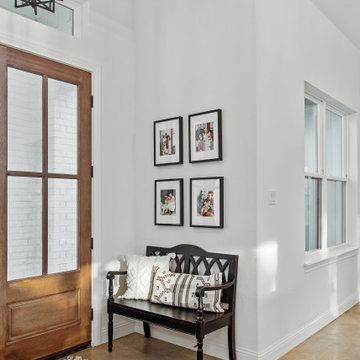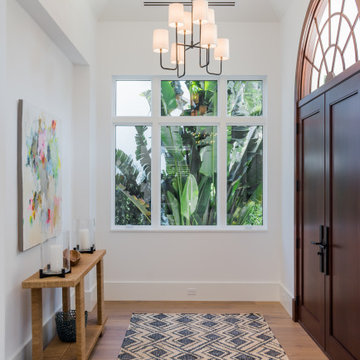両開きドア白い玄関 (青いドア、木目調のドア、白い壁) の写真
絞り込み:
資材コスト
並び替え:今日の人気順
写真 1〜20 枚目(全 197 枚)

Here is an architecturally built house from the early 1970's which was brought into the new century during this complete home remodel by opening up the main living space with two small additions off the back of the house creating a seamless exterior wall, dropping the floor to one level throughout, exposing the post an beam supports, creating main level on-suite, den/office space, refurbishing the existing powder room, adding a butlers pantry, creating an over sized kitchen with 17' island, refurbishing the existing bedrooms and creating a new master bedroom floor plan with walk in closet, adding an upstairs bonus room off an existing porch, remodeling the existing guest bathroom, and creating an in-law suite out of the existing workshop and garden tool room.
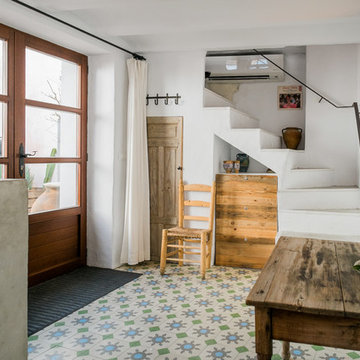
マラガにあるお手頃価格の中くらいな地中海スタイルのおしゃれな玄関ロビー (白い壁、セラミックタイルの床、木目調のドア) の写真

Kelly: “We wanted to build our own house and I did not want to move again. We had moved quite a bit earlier on. I like rehabbing and I like design, as a stay at home mom it has been my hobby and we wanted our forever home.”
*************************************************************************
Transitional Foyer featuring white painted pine tongue and groove wall and ceiling. Natural wood stained French door, picture and mirror frames work to blend with medium tone hardwood flooring. Flower pattern Settee with blue painted trim to match opposite cabinet.
*************************************************************************
Buffalo Lumber specializes in Custom Milled, Factory Finished Wood Siding and Paneling. We ONLY do real wood.

Entry Double doors. SW Sleepy Blue. Dental Detail Shelf, paneled walls and Coffered ceiling.
オクラホマシティにある広いトラディショナルスタイルのおしゃれな玄関ロビー (白い壁、淡色無垢フローリング、青いドア、格子天井、パネル壁) の写真
オクラホマシティにある広いトラディショナルスタイルのおしゃれな玄関ロビー (白い壁、淡色無垢フローリング、青いドア、格子天井、パネル壁) の写真
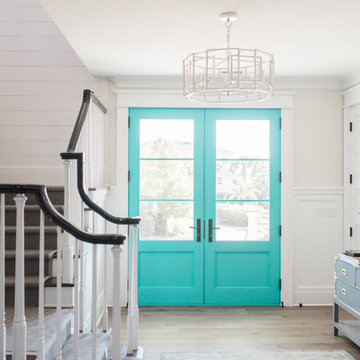
Alex Thornton Photography
Location: Isle of Palms, SC
Architect: Sabrina Vogel, SLC Architects
Interior Designer: Onyx Design Collaborative
Builder: Naramore Construction
Cabinet Design: Jill Frey Kitchen Design
Cabinet Fabricator: Mount Pleasant Woodworks
Custom Metalwork: Matt Burchette of Choice Co.
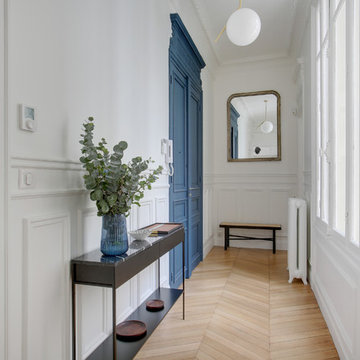
Rénovation appartement Neuilly sur Seine
パリにある中くらいなトランジショナルスタイルのおしゃれな玄関ロビー (白い壁、淡色無垢フローリング、青いドア) の写真
パリにある中くらいなトランジショナルスタイルのおしゃれな玄関ロビー (白い壁、淡色無垢フローリング、青いドア) の写真
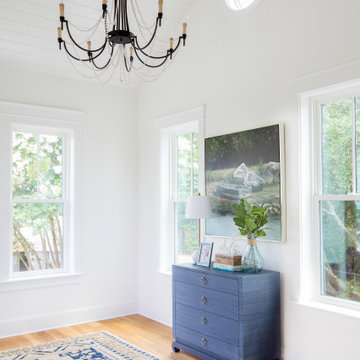
A gracious front entry with double doors leads into a bright and airy custom coastal home. For this top to bottom renovation, we were able to use the original foundation and add this new entry section to tie in to the original part of the house.
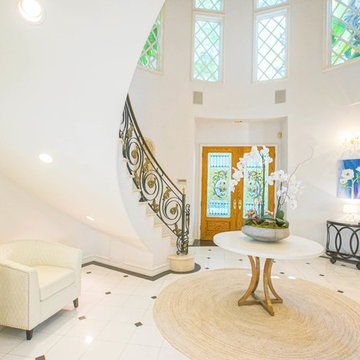
Photography by Boris Stern
シャーロットにある広いトランジショナルスタイルのおしゃれな玄関ロビー (白い壁、大理石の床、木目調のドア) の写真
シャーロットにある広いトランジショナルスタイルのおしゃれな玄関ロビー (白い壁、大理石の床、木目調のドア) の写真
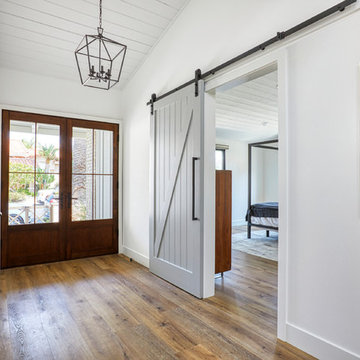
Modern farmhouse foyer/entry.
オレンジカウンティにあるカントリー風のおしゃれな玄関ロビー (白い壁、クッションフロア、木目調のドア) の写真
オレンジカウンティにあるカントリー風のおしゃれな玄関ロビー (白い壁、クッションフロア、木目調のドア) の写真

Here is an architecturally built house from the early 1970's which was brought into the new century during this complete home remodel by opening up the main living space with two small additions off the back of the house creating a seamless exterior wall, dropping the floor to one level throughout, exposing the post an beam supports, creating main level on-suite, den/office space, refurbishing the existing powder room, adding a butlers pantry, creating an over sized kitchen with 17' island, refurbishing the existing bedrooms and creating a new master bedroom floor plan with walk in closet, adding an upstairs bonus room off an existing porch, remodeling the existing guest bathroom, and creating an in-law suite out of the existing workshop and garden tool room.
両開きドア白い玄関 (青いドア、木目調のドア、白い壁) の写真
1

