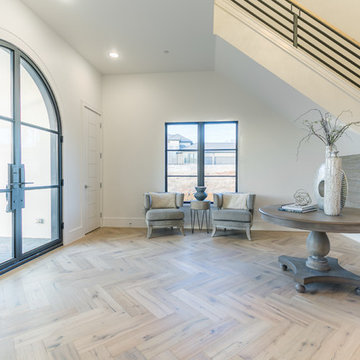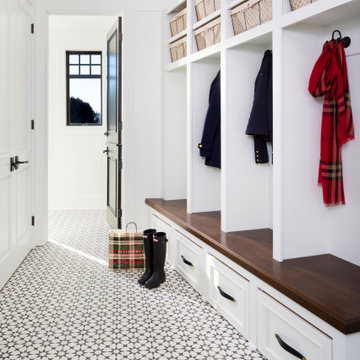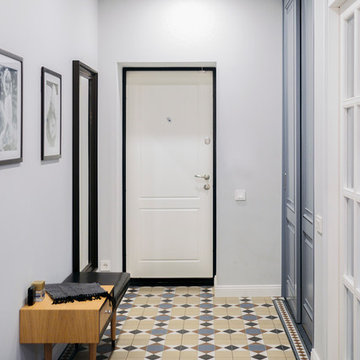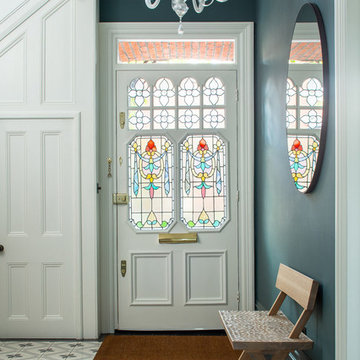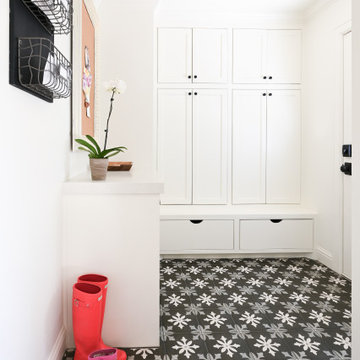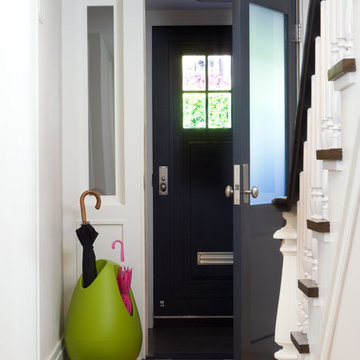片開きドア白い玄関 (緑の床、マルチカラーの床) の写真
絞り込み:
資材コスト
並び替え:今日の人気順
写真 1〜20 枚目(全 358 枚)
1/5

mudroom storage and seating with entry to large walk-in storage closet
フィラデルフィアにある高級な広いカントリー風のおしゃれな玄関 (白い壁、レンガの床、グレーのドア、マルチカラーの床) の写真
フィラデルフィアにある高級な広いカントリー風のおしゃれな玄関 (白い壁、レンガの床、グレーのドア、マルチカラーの床) の写真

What a spectacular welcome to this mountain retreat. A trio of chandeliers hang above a custom copper door while a narrow bridge spans across the curved stair.

The homeowners loved the location of their small Cape Cod home, but they didn't love its limited interior space. A 10' addition along the back of the home and a brand new 2nd story gave them just the space they needed. With a classy monotone exterior and a welcoming front porch, this remodel is a refined example of a transitional style home.
Space Plans, Building Design, Interior & Exterior Finishes by Anchor Builders
Photos by Andrea Rugg Photography

The renovation of this classic Muskoka cottage, focused around re-designing the living space to make the most of the incredible lake views. This update completely changed the flow of space, aligning the living areas with a more modern & luxurious living context.
In collaboration with the client, we envisioned a home in which clean lines, neutral tones, a variety of textures and patterns, and small yet luxurious details created a fresh, engaging space while seamlessly blending into the natural environment.
The main floor of this home was completely gutted to reveal the true beauty of the space. Main floor walls were re-engineered with custom windows to expand the client’s majestic view of the lake.
The dining area was highlighted with features including ceilings finished with Shadowline MDF, and enhanced with a custom coffered ceiling bringing dimension to the space.
Unobtrusive details and contrasting textures add richness and intrigue to the space, creating an energizing yet soothing interior with tactile depth.
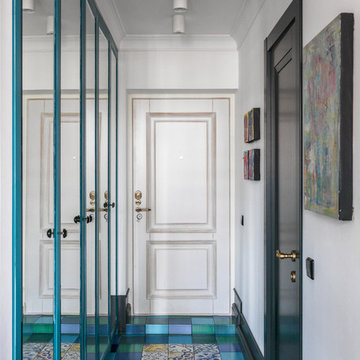
モスクワにあるエクレクティックスタイルのおしゃれな玄関ドア (白い壁、白いドア、マルチカラーの床、セラミックタイルの床) の写真
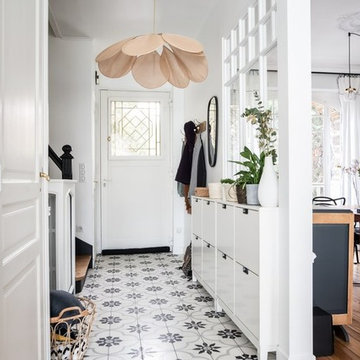
Rénovation complète d'une entrée avec pose de carreaux de ciment, peintre de l'escalier d'origine en noir avec marches en bois, pose d'un décor mural en papier peint et création d'une verrière permettant d'ouvrir l'espace et d'apporter de la luminosité tout en laissant une cloison.
Réalisation Atelier Devergne
Photo Maryline Krynicki

This mudroom entrance from the garage is the perfect place for the family to organize their daily belongings and shoes.
ヒューストンにあるお手頃価格の広いトラディショナルスタイルのおしゃれなマッドルーム (白い壁、セラミックタイルの床、赤いドア、マルチカラーの床) の写真
ヒューストンにあるお手頃価格の広いトラディショナルスタイルのおしゃれなマッドルーム (白い壁、セラミックタイルの床、赤いドア、マルチカラーの床) の写真
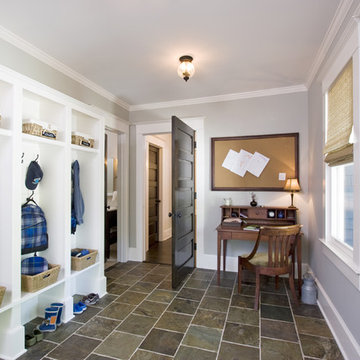
The mud room, a must-have space to keep this family of six organized, also has a gracious powder room, two large storage closets for off season coats and boots as well as a desk for all those important school papers.
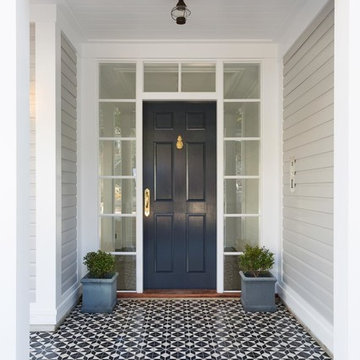
Traditional coastal Hamptons style home designed and built by Stritt Design and Construction. The front porch features a navy front door with glass sidelights, brass door hardware and a black and white patterned floor tile.
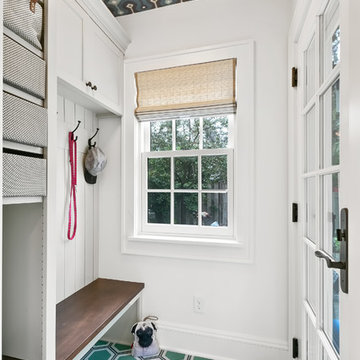
360-Vip Photography - Dean Riedel
Schrader & Co - Remodeler
ミネアポリスにある高級な中くらいなエクレクティックスタイルのおしゃれなマッドルーム (白い壁、ガラスドア、マルチカラーの床) の写真
ミネアポリスにある高級な中くらいなエクレクティックスタイルのおしゃれなマッドルーム (白い壁、ガラスドア、マルチカラーの床) の写真
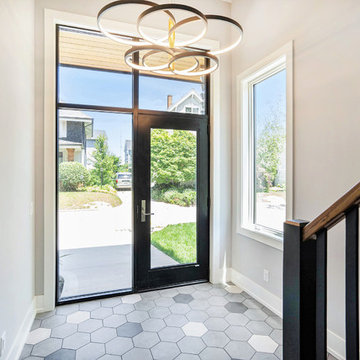
This entry features a 10" hexagon tile in Marca Corona
グランドラピッズにある中くらいなモダンスタイルのおしゃれな玄関ドア (グレーの壁、磁器タイルの床、黒いドア、マルチカラーの床) の写真
グランドラピッズにある中くらいなモダンスタイルのおしゃれな玄関ドア (グレーの壁、磁器タイルの床、黒いドア、マルチカラーの床) の写真
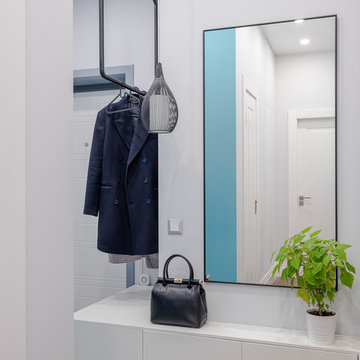
Дина Александрова
モスクワにあるコンテンポラリースタイルのおしゃれな玄関 (白い壁、白いドア、マルチカラーの床) の写真
モスクワにあるコンテンポラリースタイルのおしゃれな玄関 (白い壁、白いドア、マルチカラーの床) の写真
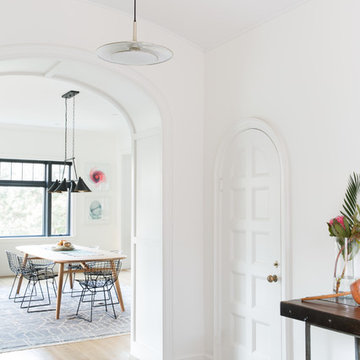
Photography by Suzanna Scott
サンフランシスコにあるトランジショナルスタイルのおしゃれなマッドルーム (白い壁、白いドア、マルチカラーの床) の写真
サンフランシスコにあるトランジショナルスタイルのおしゃれなマッドルーム (白い壁、白いドア、マルチカラーの床) の写真
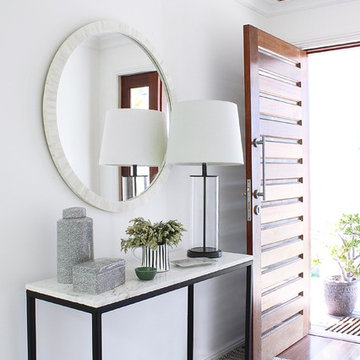
Kathryn Bloomer Interiors
シドニーにあるお手頃価格の中くらいなコンテンポラリースタイルのおしゃれな玄関ドア (白い壁、濃色無垢フローリング、木目調のドア、マルチカラーの床) の写真
シドニーにあるお手頃価格の中くらいなコンテンポラリースタイルのおしゃれな玄関ドア (白い壁、濃色無垢フローリング、木目調のドア、マルチカラーの床) の写真
片開きドア白い玄関 (緑の床、マルチカラーの床) の写真
1
