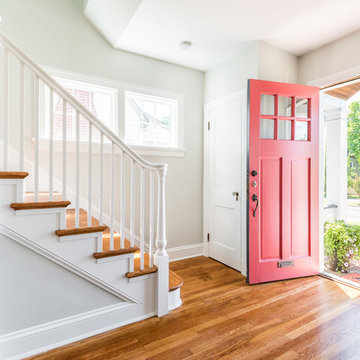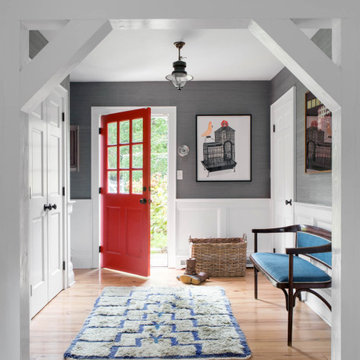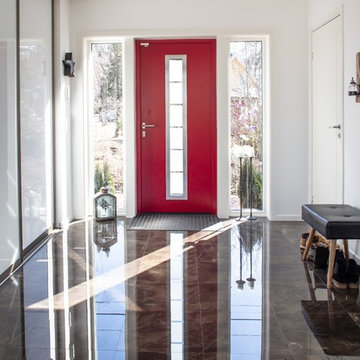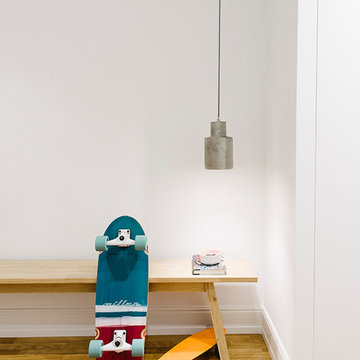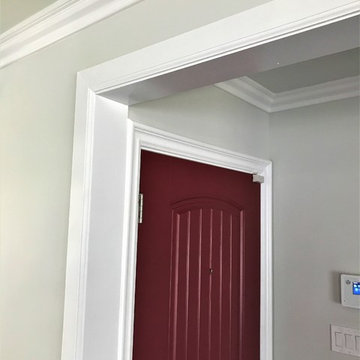白い玄関 (茶色い床、ピンクの床、赤いドア) の写真
絞り込み:
資材コスト
並び替え:今日の人気順
写真 1〜20 枚目(全 34 枚)
1/5

Red double doors leading into main entry.
Photographer: Rob Karosis
ニューヨークにある高級な広いカントリー風のおしゃれな玄関ロビー (白い壁、濃色無垢フローリング、赤いドア、茶色い床) の写真
ニューヨークにある高級な広いカントリー風のおしゃれな玄関ロビー (白い壁、濃色無垢フローリング、赤いドア、茶色い床) の写真
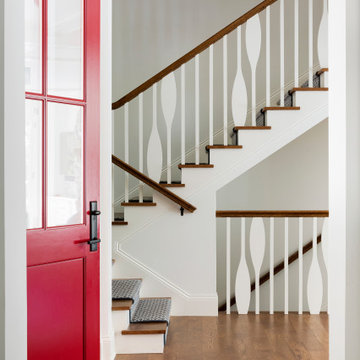
One inside, you are greeted by a custom stairwell including custom paddle balusters. An antique rug, a family heirloom secretary (around the corner) a glass bell jar light fixture from Visual Comfort and a custom rug runner help complete this beautiful entrance space.

Open stair in foyer with red front door.
ワシントンD.C.にあるトラディショナルスタイルのおしゃれな玄関ロビー (白い壁、濃色無垢フローリング、赤いドア、茶色い床、パネル壁) の写真
ワシントンD.C.にあるトラディショナルスタイルのおしゃれな玄関ロビー (白い壁、濃色無垢フローリング、赤いドア、茶色い床、パネル壁) の写真
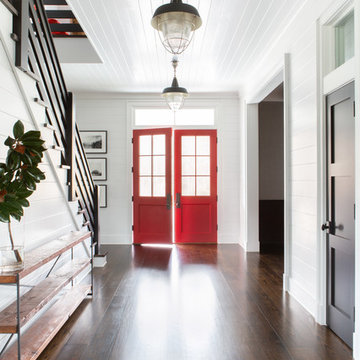
Architectural advisement, Interior Design, Custom Furniture Design & Art Curation by Chango & Co.
Architecture by Crisp Architects
Construction by Structure Works Inc.
Photography by Sarah Elliott
See the feature in Domino Magazine
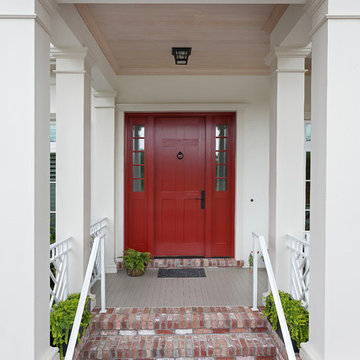
Siesta Key Low Country front entry featuring playful red door and brick staircase.
This is a very well detailed custom home on a smaller scale, measuring only 3,000 sf under a/c. Every element of the home was designed by some of Sarasota's top architects, landscape architects and interior designers. One of the highlighted features are the true cypress timber beams that span the great room. These are not faux box beams but true timbers. Another awesome design feature is the outdoor living room boasting 20' pitched ceilings and a 37' tall chimney made of true boulders stacked over the course of 1 month.
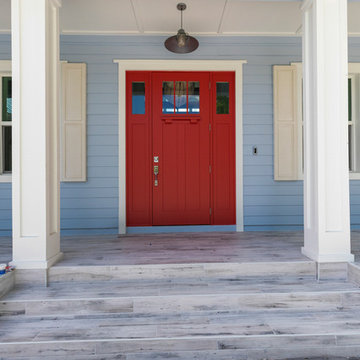
Crafstmen Shelf on Front Door
他の地域にある高級な広いエクレクティックスタイルのおしゃれな玄関ドア (白い壁、無垢フローリング、赤いドア、茶色い床) の写真
他の地域にある高級な広いエクレクティックスタイルのおしゃれな玄関ドア (白い壁、無垢フローリング、赤いドア、茶色い床) の写真
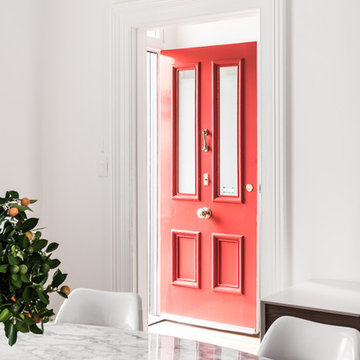
Photographs: Tom Blachford
シドニーにあるラグジュアリーな小さなコンテンポラリースタイルのおしゃれな玄関ドア (白い壁、無垢フローリング、赤いドア、茶色い床) の写真
シドニーにあるラグジュアリーな小さなコンテンポラリースタイルのおしゃれな玄関ドア (白い壁、無垢フローリング、赤いドア、茶色い床) の写真
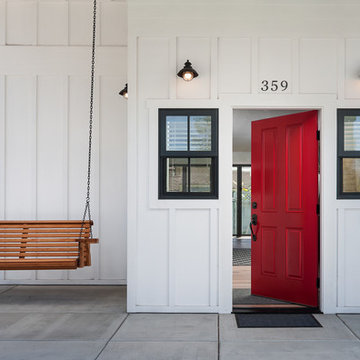
Robert Boerner
サンディエゴにあるお手頃価格の中くらいなカントリー風のおしゃれな玄関ドア (白い壁、無垢フローリング、赤いドア、茶色い床) の写真
サンディエゴにあるお手頃価格の中くらいなカントリー風のおしゃれな玄関ドア (白い壁、無垢フローリング、赤いドア、茶色い床) の写真
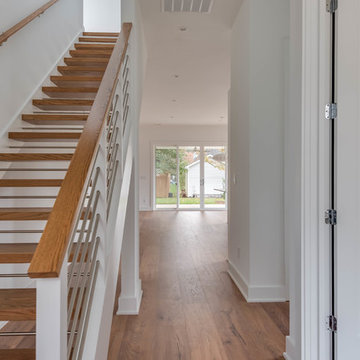
A large window and modern door flood this front entry with light. The bold staircase with cable handrail and open-tread design draw the eye into the open-concept floor plan. With ReAlta, we are introducing for the first time in Charlotte a fully solar community. Each beautifully detailed home will incorporate low profile solar panels that will collect the sun’s rays
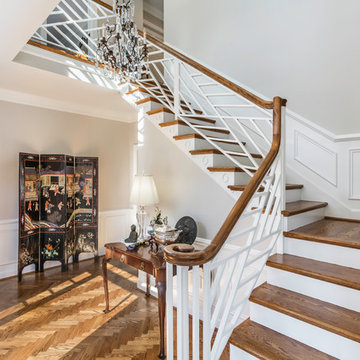
This project completely renovated and remodeled this 50’s era home. The owners wanted to modernize and update over 3,800 square feet but maintain the traditional feel and stately appearance of the home. Elements included a fully modern kitchen, residential sprinkler system, a new three story elevator, gentleman's parlor, and all new baths and closets.
photo: Inspiro8
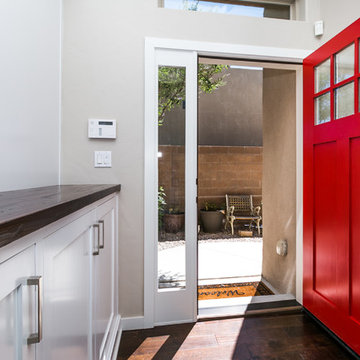
アルバカーキにあるお手頃価格の小さなトランジショナルスタイルのおしゃれな玄関ドア (グレーの壁、濃色無垢フローリング、赤いドア、茶色い床) の写真
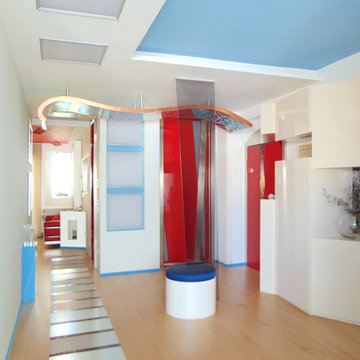
Gli arredi, i controsoffitti e le pareti creano gli spazi, identificandoli e collegandoli tramite sequenze di volumi e colori.
Foto: Giovanni Scopece
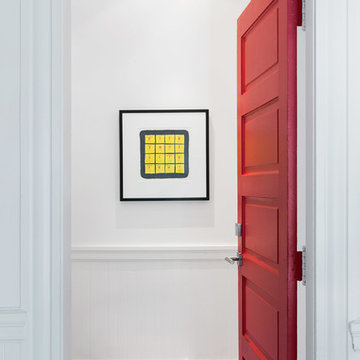
This bright, red door leads into the modern apartment renovation. The bright, clean modern design is juxtaposed with traditional exterior of the building .
Photography by Todd Crawford
白い玄関 (茶色い床、ピンクの床、赤いドア) の写真
1
