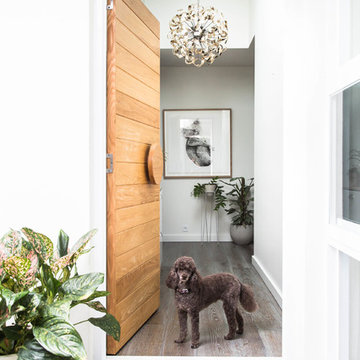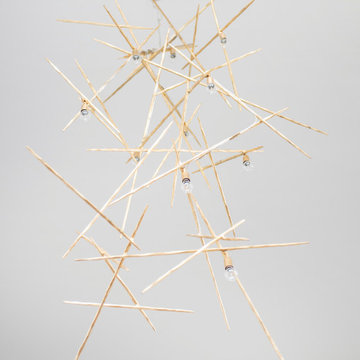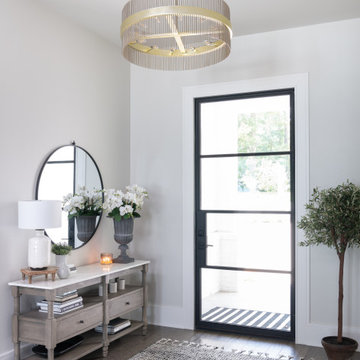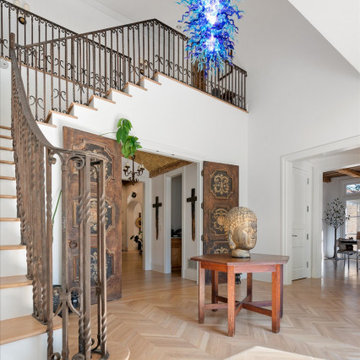回転式ドア白い玄関 (茶色い床、緑の床) の写真
絞り込み:
資材コスト
並び替え:今日の人気順
写真 1〜20 枚目(全 102 枚)
1/5
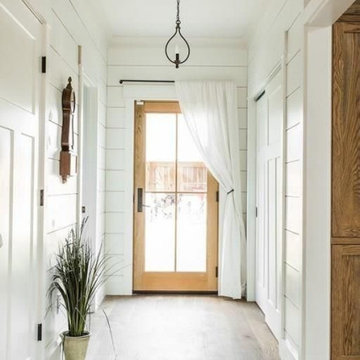
The addition of wide shiplap, wide plank oak floors and a little paint transformed this Burlington Vermont home.
バーリントンにあるお手頃価格の中くらいなカントリー風のおしゃれな玄関ロビー (白い壁、淡色無垢フローリング、淡色木目調のドア、茶色い床) の写真
バーリントンにあるお手頃価格の中くらいなカントリー風のおしゃれな玄関ロビー (白い壁、淡色無垢フローリング、淡色木目調のドア、茶色い床) の写真

FineCraft Contractors, Inc.
Soleimani Photography
ワシントンD.C.にあるお手頃価格の小さなシャビーシック調のおしゃれな玄関ロビー (青い壁、淡色無垢フローリング、白いドア、茶色い床) の写真
ワシントンD.C.にあるお手頃価格の小さなシャビーシック調のおしゃれな玄関ロビー (青い壁、淡色無垢フローリング、白いドア、茶色い床) の写真

From foundation pour to welcome home pours, we loved every step of this residential design. This home takes the term “bringing the outdoors in” to a whole new level! The patio retreats, firepit, and poolside lounge areas allow generous entertaining space for a variety of activities.
Coming inside, no outdoor view is obstructed and a color palette of golds, blues, and neutrals brings it all inside. From the dramatic vaulted ceiling to wainscoting accents, no detail was missed.
The master suite is exquisite, exuding nothing short of luxury from every angle. We even brought luxury and functionality to the laundry room featuring a barn door entry, island for convenient folding, tiled walls for wet/dry hanging, and custom corner workspace – all anchored with fabulous hexagon tile.

Entry foyer with millwork storage
ロサンゼルスにある高級な中くらいなコンテンポラリースタイルのおしゃれな玄関ロビー (白い壁、淡色無垢フローリング、濃色木目調のドア、茶色い床) の写真
ロサンゼルスにある高級な中くらいなコンテンポラリースタイルのおしゃれな玄関ロビー (白い壁、淡色無垢フローリング、濃色木目調のドア、茶色い床) の写真
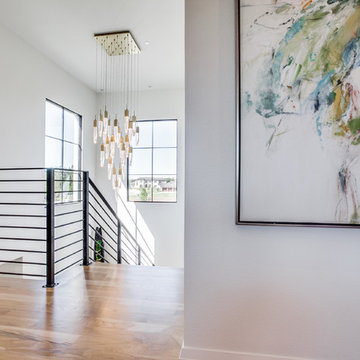
This entry boasts a brass, modern light fixture with large steel and glass windows so the light can be seen from the exterior. Light, engineered hardwood floors to pop next to the black stair railing. The walls are white with matching white trim.
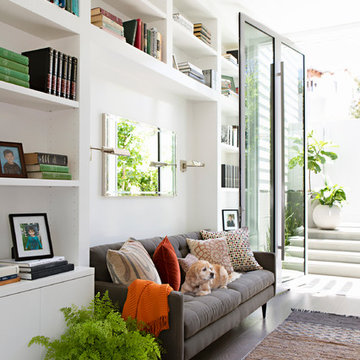
Kathryn Millet
ロサンゼルスにある高級な中くらいなコンテンポラリースタイルのおしゃれな玄関ロビー (白い壁、濃色無垢フローリング、ガラスドア、茶色い床) の写真
ロサンゼルスにある高級な中くらいなコンテンポラリースタイルのおしゃれな玄関ロビー (白い壁、濃色無垢フローリング、ガラスドア、茶色い床) の写真
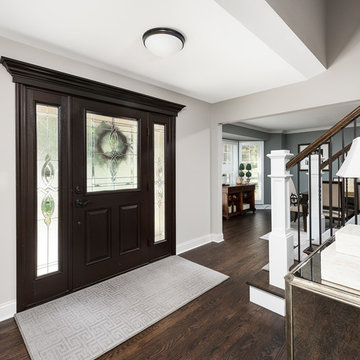
Picture Perfect House
シカゴにある広いトランジショナルスタイルのおしゃれな玄関ロビー (グレーの壁、濃色無垢フローリング、濃色木目調のドア、茶色い床) の写真
シカゴにある広いトランジショナルスタイルのおしゃれな玄関ロビー (グレーの壁、濃色無垢フローリング、濃色木目調のドア、茶色い床) の写真
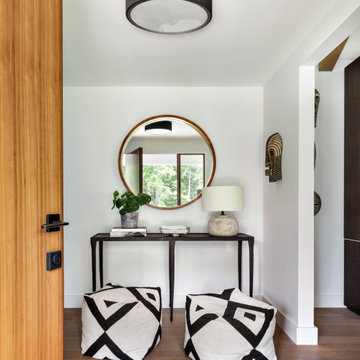
A stunning, iron console with a reclaimed mirror above is there to greet you at the door. Need a place to put your shoes on? We have that covered with a pair of functional graphic, ottomans. What more could you ask for in an entry?
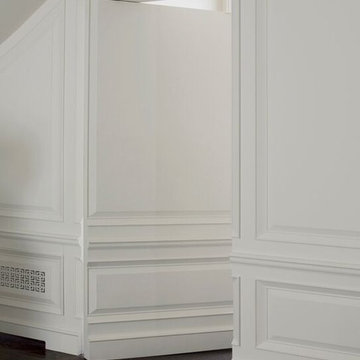
A blind door off of the entrance hall. Photographer: David Duncan Livingston
サンフランシスコにある高級な中くらいなトラディショナルスタイルのおしゃれな玄関ホール (白い壁、濃色無垢フローリング、白いドア、茶色い床) の写真
サンフランシスコにある高級な中くらいなトラディショナルスタイルのおしゃれな玄関ホール (白い壁、濃色無垢フローリング、白いドア、茶色い床) の写真
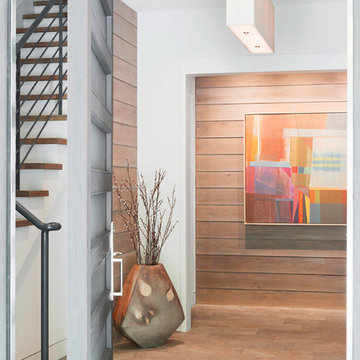
We drew inspiration from traditional prairie motifs and updated them for this modern home in the mountains. Throughout the residence, there is a strong theme of horizontal lines integrated with a natural, woodsy palette and a gallery-like aesthetic on the inside.
Interiors by Alchemy Design
Photography by Todd Crawford
Built by Tyner Construction
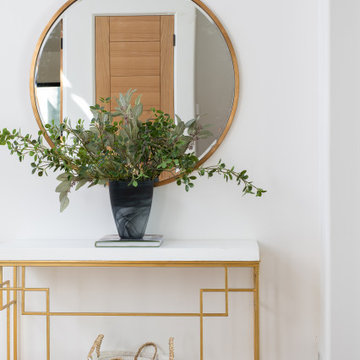
European oak natural wide plank flooring.
Cool glass pivot entry door
simply stated entrance table
オレンジカウンティにある高級な中くらいなビーチスタイルのおしゃれな玄関ロビー (白い壁、無垢フローリング、ガラスドア、茶色い床) の写真
オレンジカウンティにある高級な中くらいなビーチスタイルのおしゃれな玄関ロビー (白い壁、無垢フローリング、ガラスドア、茶色い床) の写真
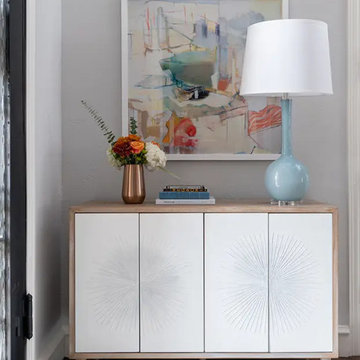
New to Dallas from California, this couple engaged us to fully furnish and partially renovate their new Frisco home. They were uncertain of what to do with their new-Texas sized house, nor did they know which style was most fitting, but we had loads of fun figuring that out with them! They knew they loved white and neutrals, yet needed to balance that affinity with functionality, suitable for their young children. We brought in furnishings with light toned woods, scaled to fill up their large spaces, along with light and bright performance fabrics that would hold up even with small children and a beloved (not so small) dog. Incorporating textures were key in keeping depth within the designs and appears in rugs, floor tiles, bedding, wallpaper, and fabrics throughout. The glass light fixtures, organic inspired artwork, and monochromatic tiles keep things feeling casually elegant and completely livable. All together, the result is just what they wanted…a beautiful, calm-inducing, comfortable place they are excited to call home.
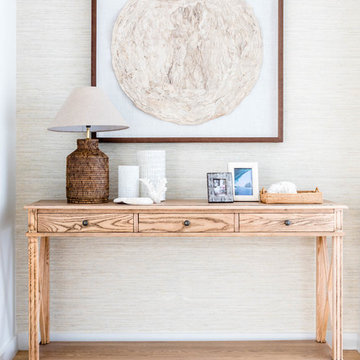
A small entry wall to this modern beach apartment was wallpapered with grasscloth. In front sits a elm console table, Burmese handwoven lamp, a framed handcrafted papered sculpture and styled with various bone, rattan, coral and glass decorator items. Photography by Hannah Puechmarin
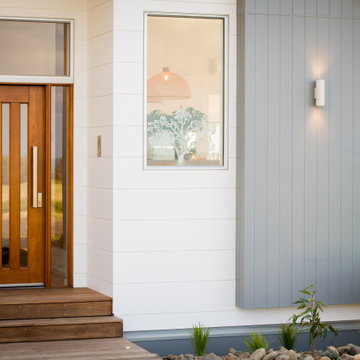
You’ll always be on holidays here!
Designed for a couple nearing retirement and completed in 2019 by Quine Building, this modern beach house truly embraces holiday living.
Capturing views of the escarpment and the ocean, this home seizes the essence of summer living.
In a highly exposed street, maintaining privacy while inviting the unmistakable vistas into each space was achieved through carefully placed windows and outdoor living areas.
By positioning living areas upstairs, the views are introduced into each space and remain uninterrupted and undisturbed.
The separation of living spaces to bedrooms flows seamlessly with the slope of the site creating a retreat for family members.
An epitome of seaside living, the attention to detail exhibited by the build is second only to the serenity of it’s location.
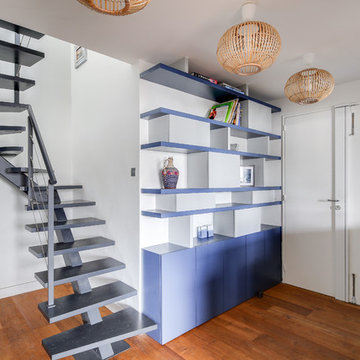
Le réaménagement complet d'un appartement en duplex avec véranda et terrasse, qui n'avait pas été refait depuis plus de trente ans. Le projet était de concevoir un lieu contemporain, ouvert, chaleureux, avec un travail sur l'harmonie des lignes, des couleurs et des matières.
Entrée contemporaine
avec une bibliothèque asymétrique bleu nuit et gris clair, des suspensions en bambou Broste Copenhagen et un escalier en métal et bois peint;
Au sol parquet en chêne huilé
Photo Meero
回転式ドア白い玄関 (茶色い床、緑の床) の写真
1
