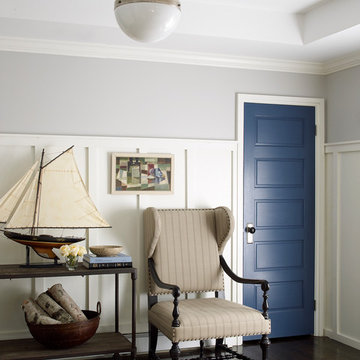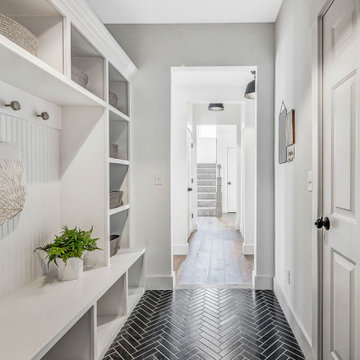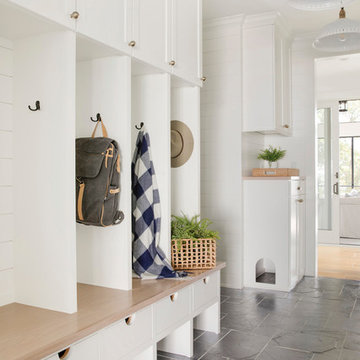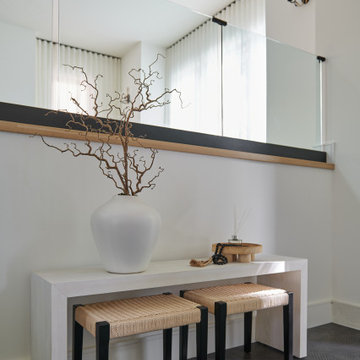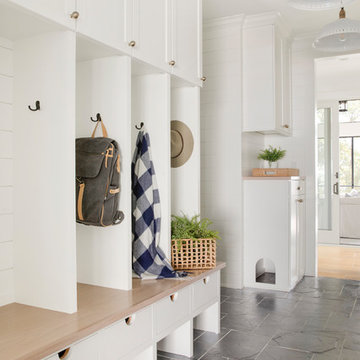白い玄関 (黒い床、オレンジの床) の写真
絞り込み:
資材コスト
並び替え:今日の人気順
写真 1〜20 枚目(全 440 枚)
1/4

Rear foyer entry
Photography: Stacy Zarin Goldberg Photography; Interior Design: Kristin Try Interiors; Builder: Harry Braswell, Inc.
ワシントンD.C.にあるビーチスタイルのおしゃれな玄関ホール (ベージュの壁、ガラスドア、黒い床) の写真
ワシントンD.C.にあるビーチスタイルのおしゃれな玄関ホール (ベージュの壁、ガラスドア、黒い床) の写真

A mud room with plenty of storage keeps the mess hidden and the character stand out. This Dutch door along with the slate floors makes this mudroom awesome. Space planning and cabinetry: Jennifer Howard, JWH Construction: JWH Construction Management Photography: Tim Lenz.
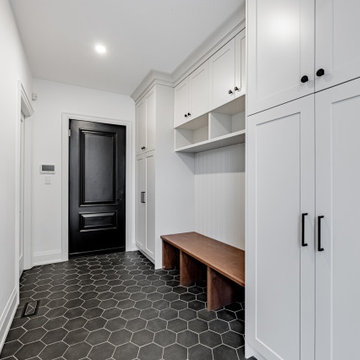
Floor to ceiling cabinets make with a built-in bench make this mudroom so functional and easy to keep clean.
トロントにあるラグジュアリーな広いカントリー風のおしゃれなマッドルーム (白い壁、セラミックタイルの床、黒いドア、黒い床) の写真
トロントにあるラグジュアリーな広いカントリー風のおしゃれなマッドルーム (白い壁、セラミックタイルの床、黒いドア、黒い床) の写真
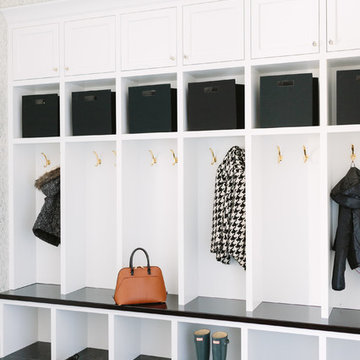
Photo Credit:
Aimée Mazzenga
シカゴにある広いトランジショナルスタイルのおしゃれなマッドルーム (白い壁、磁器タイルの床、黒い床) の写真
シカゴにある広いトランジショナルスタイルのおしゃれなマッドルーム (白い壁、磁器タイルの床、黒い床) の写真
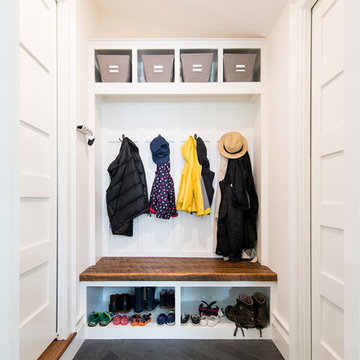
New addition and interior redesign / renovation of a 1930's residence in the Battery Park neighborhood of Bethesda, MD. Photography: Katherine Ma, Studio by MAK

front entry w/ seating
トロントにあるお手頃価格の中くらいなコンテンポラリースタイルのおしゃれな玄関ロビー (白い壁、磁器タイルの床、黒い床、パネル壁) の写真
トロントにあるお手頃価格の中くらいなコンテンポラリースタイルのおしゃれな玄関ロビー (白い壁、磁器タイルの床、黒い床、パネル壁) の写真

Behind the glass front door is an Iron Works console table that sets the tone for the design of the home.
デンバーにある高級な広いトランジショナルスタイルのおしゃれな玄関ロビー (白い壁、スレートの床、ガラスドア、黒い床) の写真
デンバーにある高級な広いトランジショナルスタイルのおしゃれな玄関ロビー (白い壁、スレートの床、ガラスドア、黒い床) の写真
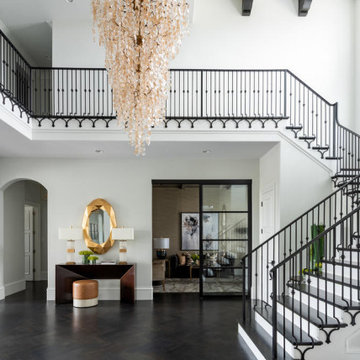
Make a statement with this stunning entry chandelier. Designed by RI Studio
ダラスにある高級な広い地中海スタイルのおしゃれな玄関ロビー (白い壁、濃色無垢フローリング、金属製ドア、黒い床) の写真
ダラスにある高級な広い地中海スタイルのおしゃれな玄関ロビー (白い壁、濃色無垢フローリング、金属製ドア、黒い床) の写真
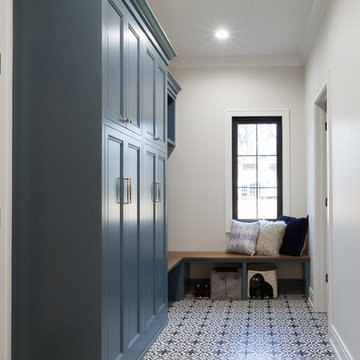
Elizabeth Steiner Photography
シカゴにある高級な広いカントリー風のおしゃれなマッドルーム (ベージュの壁、セラミックタイルの床、黒いドア、黒い床) の写真
シカゴにある高級な広いカントリー風のおしゃれなマッドルーム (ベージュの壁、セラミックタイルの床、黒いドア、黒い床) の写真
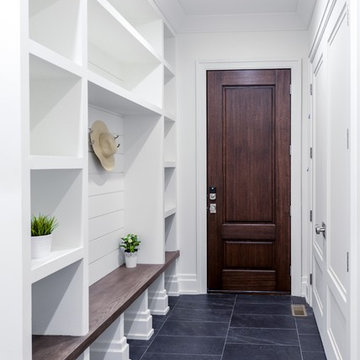
ニューヨークにある中くらいなカントリー風のおしゃれなマッドルーム (白い壁、スレートの床、濃色木目調のドア、黒い床) の写真
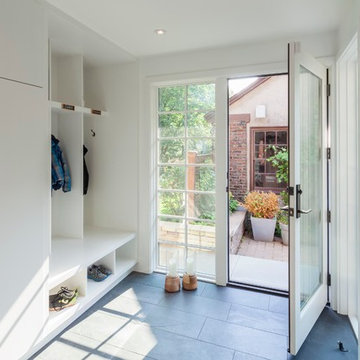
The mudroom is an addition to the existing house that extends the space at the back door where everyone inevitably comes in. It is open and bright and looks out to the courtyard.
Photo: Jane Messinger
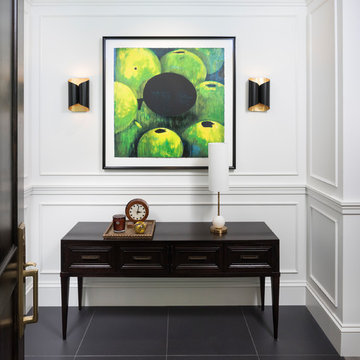
Builder: John Kraemer & Sons | Photographer: Landmark Photography
ミネアポリスにある中くらいなコンテンポラリースタイルのおしゃれな玄関ロビー (白い壁、磁器タイルの床、黒いドア、黒い床) の写真
ミネアポリスにある中くらいなコンテンポラリースタイルのおしゃれな玄関ロビー (白い壁、磁器タイルの床、黒いドア、黒い床) の写真
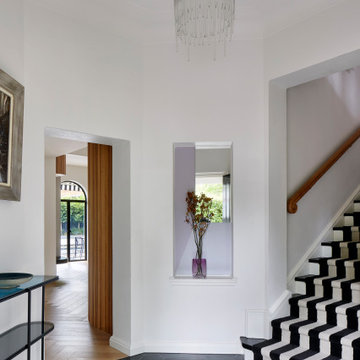
Large black and white art deco entryway with geometric concrete matt tiling from Perini matched with black and white stairway carpet runner. The project is a 1930s art deco Spanish mission-style house in Melbourne. See more from our Arch Deco Project.
白い玄関 (黒い床、オレンジの床) の写真
1


